Filling In The Unknowns
Taking the initial leap to start on such a huge investment with a new custom home builder can seem like a huge risk. Custom homes are more than just an investment in your future, but they’re an expression of your lifestyle and personality. It can be challenging to open up to the idea of letting a builder guide you through this process.
Whether you’re renovating your childhood home, building your dream place, or your summer bunkie out in the woods, we’ll work through your vision so it becomes something that’s uniquely yours and fits within your budget. From initial consultations to final key handoffs, our team is involved in every aspect of the build. We’ll work through all the details of your project, including anything related to:
- Design Consultation
- Design Development
- Permit Submittal
- General Contracting/Construction
- Project Management
- Real Estate Investments
- Insurance Work
- Renovations/Additions
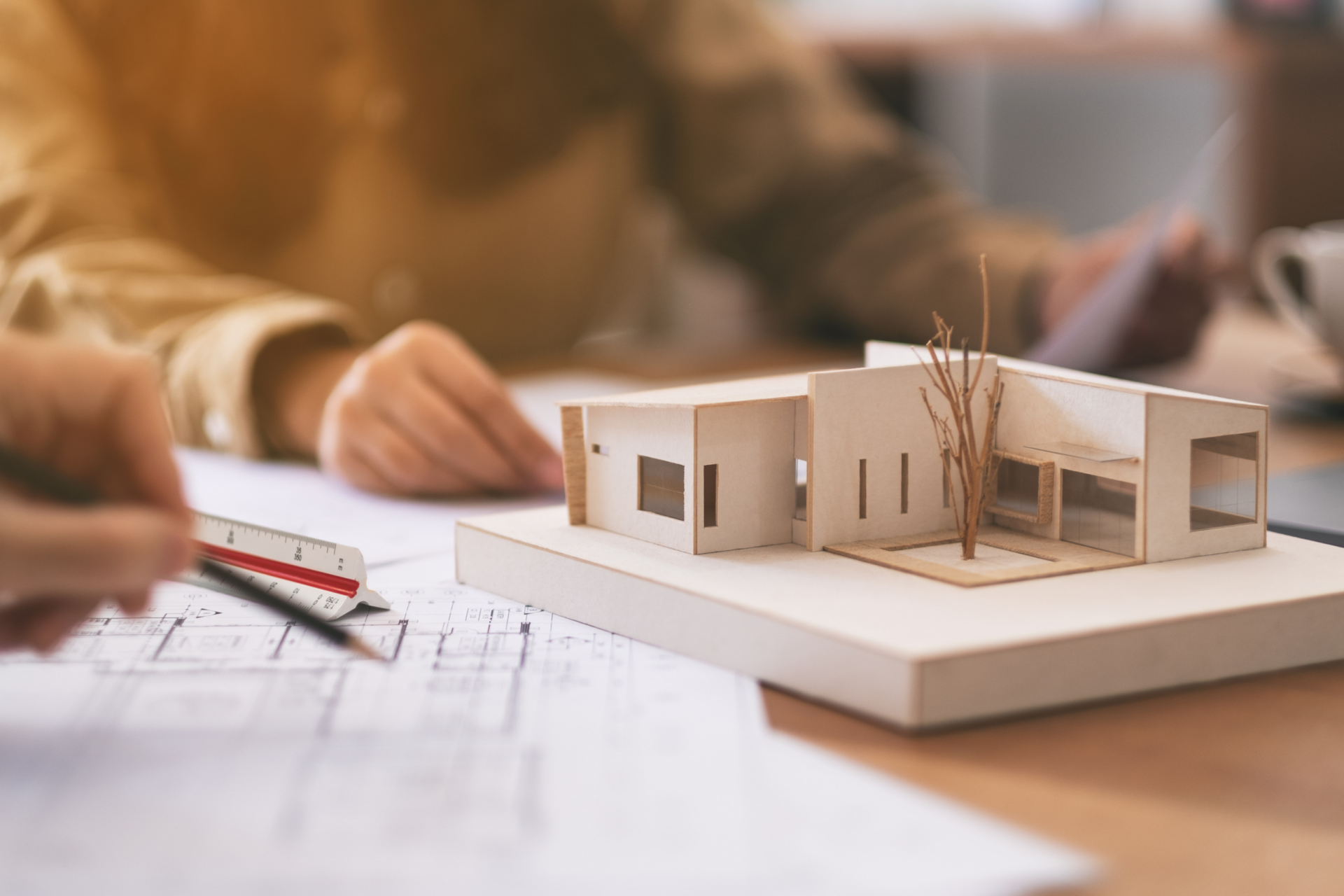
Working With A Multi-Faceted Team
Many homebuilders solely work as contractors, and rely on working from job to job on the construction side of things. From our experience, this disconnects the design from the build process. Having an office as our home base, allows for us to have a collaborative meeting space and a place for us to come back to the drawing board when things change. Our diverse team allows for ease on the client side to project manage and coordinate all of the permitting and construction process, so you know you’re working with the best team and suppliers for your particular project. We’ve worked with numerous suppliers over the years and can provide realistic estimates and do all the heavy lifting of sourcing materials within your budget and taste.
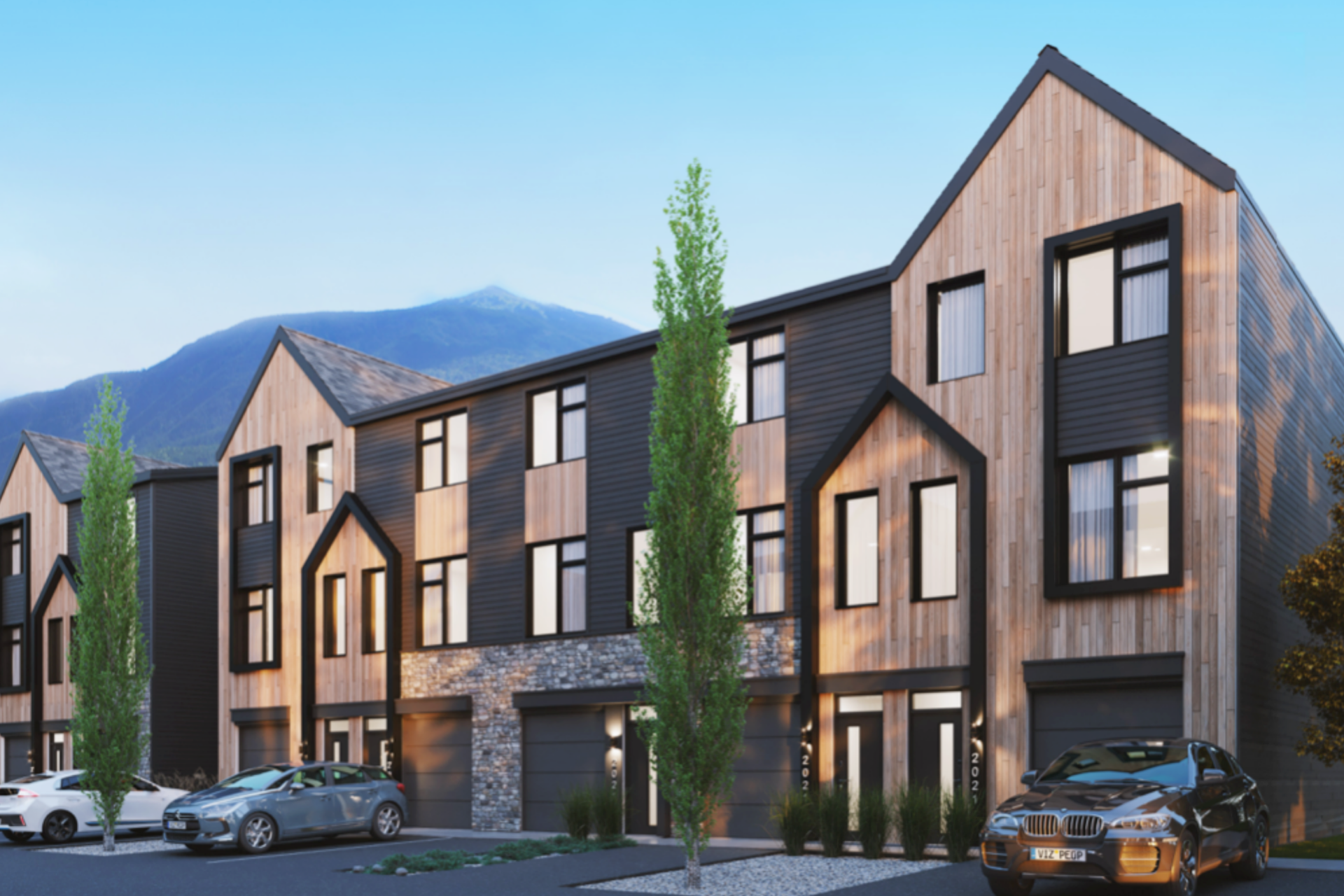
Our Collaborative Process
The most exciting part of our job is helping our clients bring a dream to a reality. We’ll work closely with you and your family through initial sketch concepts and help turn them into a reality with our well-versed project management and construction team. Our team loves pushing the boundaries of what’s possible and are always looking for new opportunities to make each project truly unique.
Okanagan Building Experience
We’ve been working in the Okanagan for over a decade, and have vast experience with local building code regulations. We’re also familiar with geographic and climate differences even just in the Northern Okanagan and surrounding areas of Vernon. We’re weary of differences in precipitation between lower valley regions along with mountain-side areas, and how these affect foundation building and roof loads when it comes to snow build up.
Everyone wants those uninterrupted lake views, but often forget that building lakeside comes with its own degree of challenges. Even lakeside properties require a different degree of understanding of geographic needs. Typically they have to follow certain shoreline regulations to keep safe distances from flood levels and to ensure properties are secured to enough bedrock. The earlier you’re able to engage a builder in your property purchasing and homebuilding process, the earlier we’ll be able to work through the kinks to make your dream a reality.
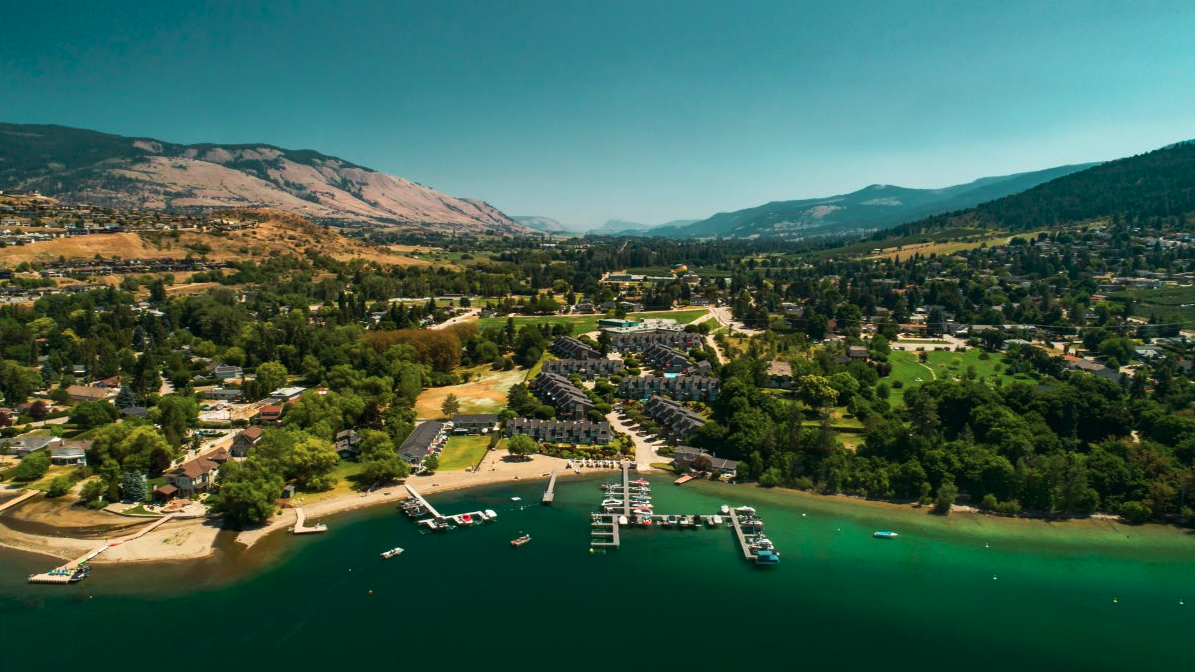
Assurance Until The Final Key Handover
Once the final paint touches and fixtures are in the house, seeing it all come together can be overwhelming. One of the biggest things we notice with our clients is that when everything finally comes together, there’s always something that stands out from their initial idea. Nothing ever goes as planned, and we expect that. We often encourage clients to sit with certain fixtures, colours, and countertops for a couple nights before making any big decisions on the fly. This ensures that you’ll feel confident when everything is finally up in the house. That final key handover is our assurance that we’ve worked through all the details of the place so it’s something that you’re truly happy with.
Related topics you may enjoy
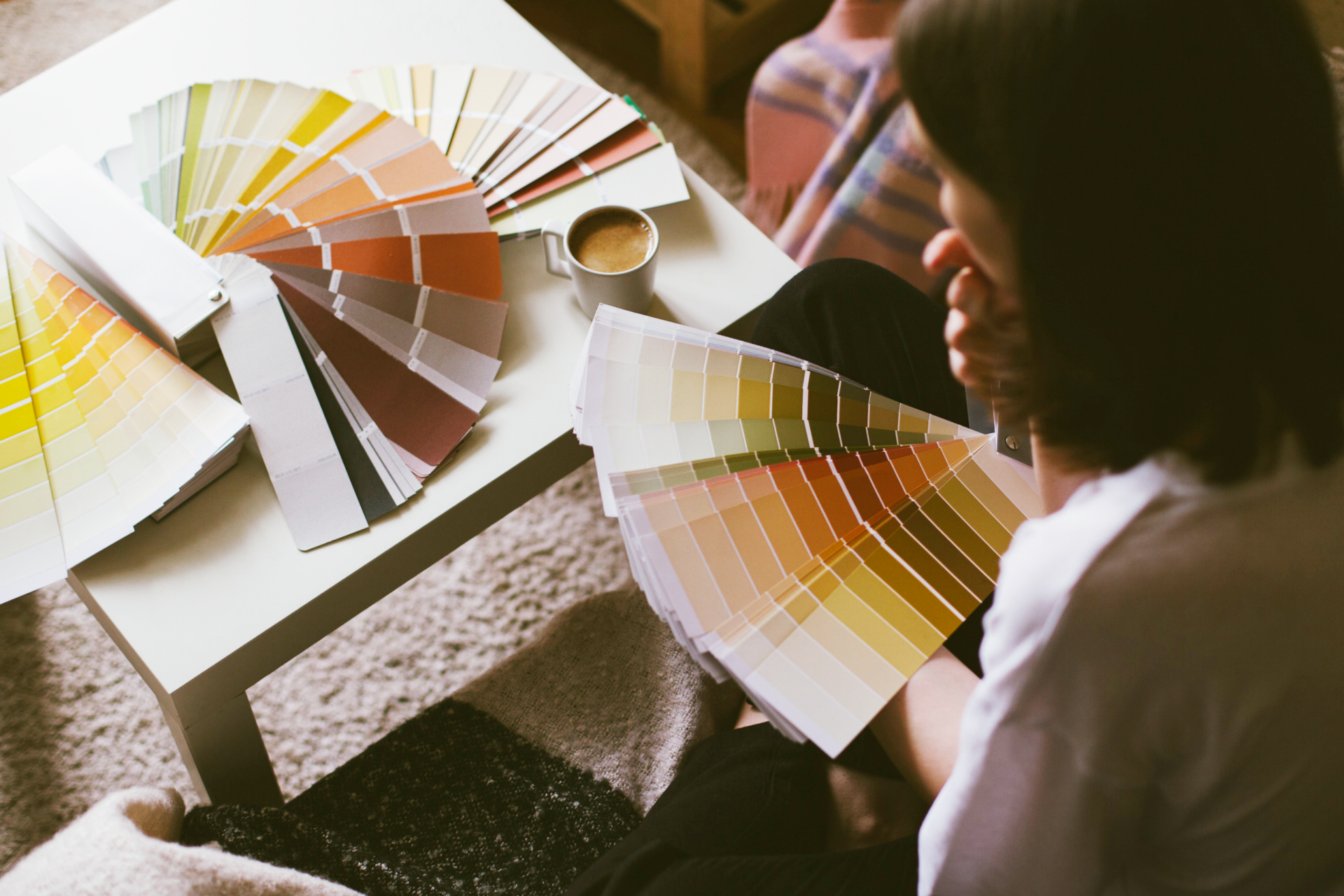
Where To Start?
For many of our clients, weighing out paint colours can be one of the most difficult decisions. After going through the process of designing a home from a blank canvas, coming down to the final details of choosing a colour scheme for the interior of a home can seem consuming.
From everything from pearl white to cameo to eggshell to antique white, It can be easy to feel consumed with choice paralysis, especially when colour variations are endless. You might just end up opting to go with a very neutral scheme, either with white or grey hues. For some with more eclectic furniture tastes, this might work well, but we always like to suggest that clients test out colours before shutting them down altogether. Colour can offer that extra personal touch to a home that you may not even realize you were missing.
Creating The Desired Ambiance
We never like to put our clients’ homes in a box. In the same way that we’re adverse to stereotyping or making generalizations about people when we can. Often, relating someone’s preferred design “style” to a historical trend or style can help us communicate and achieve the unique feel of someone’s personal taste. And typically this is some sort of frankensteining of ideas or influences – come together under the same roof!
While your custom home might have a mix of both modern farmhouse but also reflects your spanish-colonial or scottish-tudor roots, you want the overall atmosphere and colour scheme of the hour to feel cohesive and like your own space. Some questions you might want to ask yourself include:
- What colours speak to the desire feel of the space?
- What types of environments make you feel comforted?
Colour Psychology And Mood
While we understand how visually influenced we can be, we often don’t necessarily correlate our environment with our mood. Recently over the past few years there’s been an extensive amount of research coming out related to colour psychology – particularly related to health and wellbeing. A recent study carried out has shown that respondents tend to favor colours with a warm hue such as yellows, oranges, red-pink colour combinations, as well as blue-greens when they’re in an emotionally unstable state.1 Environmentally, this makes sense that blue-green and warm colour combinations give us comfort as we’ve spend most of our ancestral history in lush natural environments very attuned to the daylighting patterns.
It’s important to remember that the way we perceive colours differs from person to person. It’s also very dependent on what they remind us of or symbolize in our lives at any given time. Culturally it also varies. For example, in many cultures black symbolizes death, mourning, mystery or bad luck, whereas in the middle east, black can represent a sign of rebirth.2
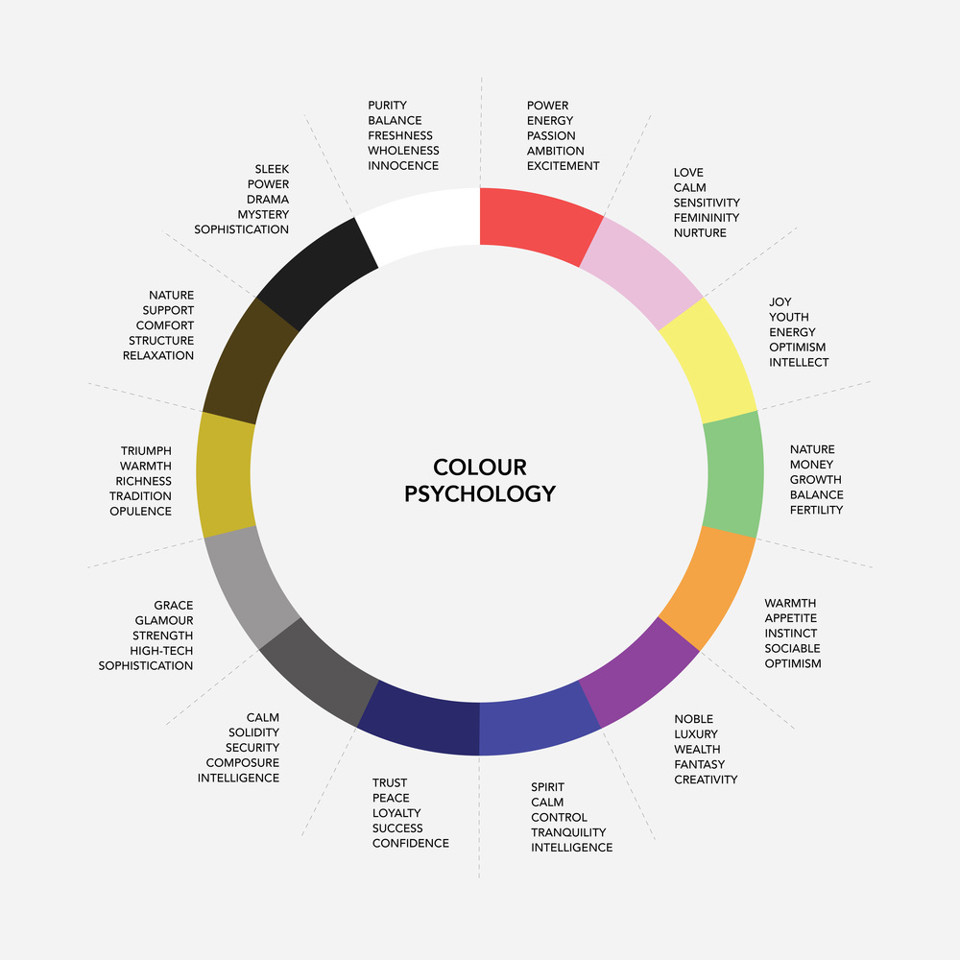
Aligning It With Your Custom Design

The home for many can be understood as a haven or sanctuary of sorts. We believe it should be treated like that, by choosing colours that align with yours or your family’s own unique style – that come from a variety of personal and cultural influences. Warming tones like burnt oranges or yellows can bring brightness and energy to a kitchen or living space that’s full of energy for hosting and endless entertainment. Cooler tones like ocean blues or moss greens can bring feelings of tranquility and calmness to a bedroom or office where focused work happens.
When it comes to actually testing and choosing colours, we’d recommend bringing in many paint samples and testing them in various rooms. Try wall tests, and leave them up for a few sleeps at least to solidify any weighted decisions. It’s also important to think about how they might pair with your furniture, and how the lighting can change the way the colour is seen!
Lastly we’d say have your whole family or all your house occupants have a say in what colours might be chosen. Choosing colours can be very subjective, and while it might be difficult to fully align everyone’s views on preferred choices, coming to a collective decision can make a home feel like it’s that much more personalized.
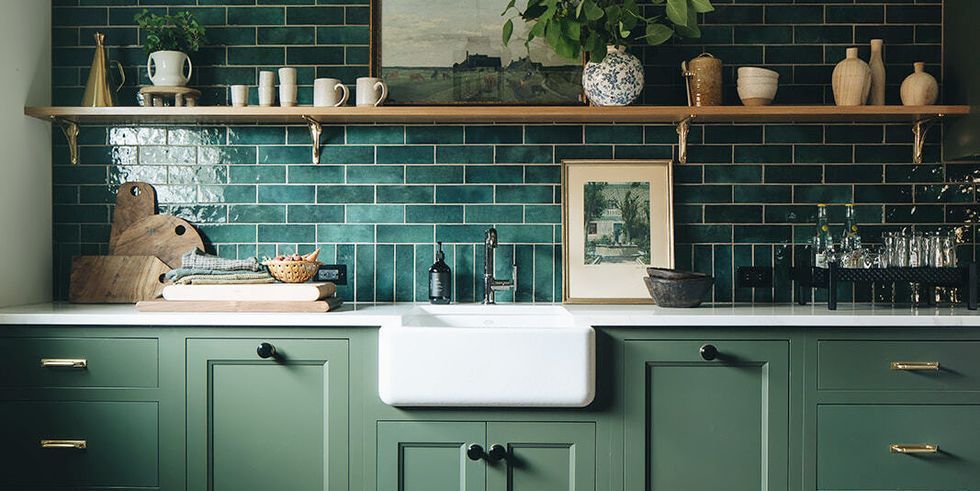
Get Started Today!
As dedicated custom home builders, we collaborate closely with you throughout the entire process, from the initial design phase to the final completion. Our priority is to ensure that every specific detail is carefully addressed. We provide guidance on design and colour psychology, assisting you in making difficult choices, such as selecting the perfect tile colours. Begin your design journey with Brentwell today!
Related topics you may enjoy
Sources:
- Shen, Xiaoying. Yang, Jicheng. (Aug, 2022). The application of colour psychology in community health environment design. https://www.ncbi.nlm.nih.gov/pmc/articles/PMC9436572/
- Robinson, Jefferson. (Feb, 2017). Colour semiotics and what they mean in other cultures. https://buzzwordcreative.co.uk/colour-semiotics-and-what-they-mean-in-other-cultures/#:~:text=In%20many%20cultures%2C%20black%20symbolizes,age%2C%20maturity%2C%20and%20masculinity.
What Is A Multi-Family Development?
Simply put, multi-family developments are houses or multi-unit complexes that share a variety of units within the same building or complex. These complexes could take the form of walk-up apartments, duplexes or fourplexes, or even courtyard apartments or rowhouses. Although each of the units are privately owned, they often share a variety of amenities such as lobbies, storage areas, terraces, parks, parking lots, that are used by the community and managed by the strata council.
In North America, there’s often a negative association that comes with multi-family developments. Particularly because there’s been such a huge focus on the “single family home” in sprawling suburbs since the start of the 20th century.
When we typically think of these developments, we often think of a series of cookie-cutter units that share near identical features. However these homes don’t always have to take the shape of a two-storey suburban complex. If thoughtfully designed, they can elevate any neighbourhood.
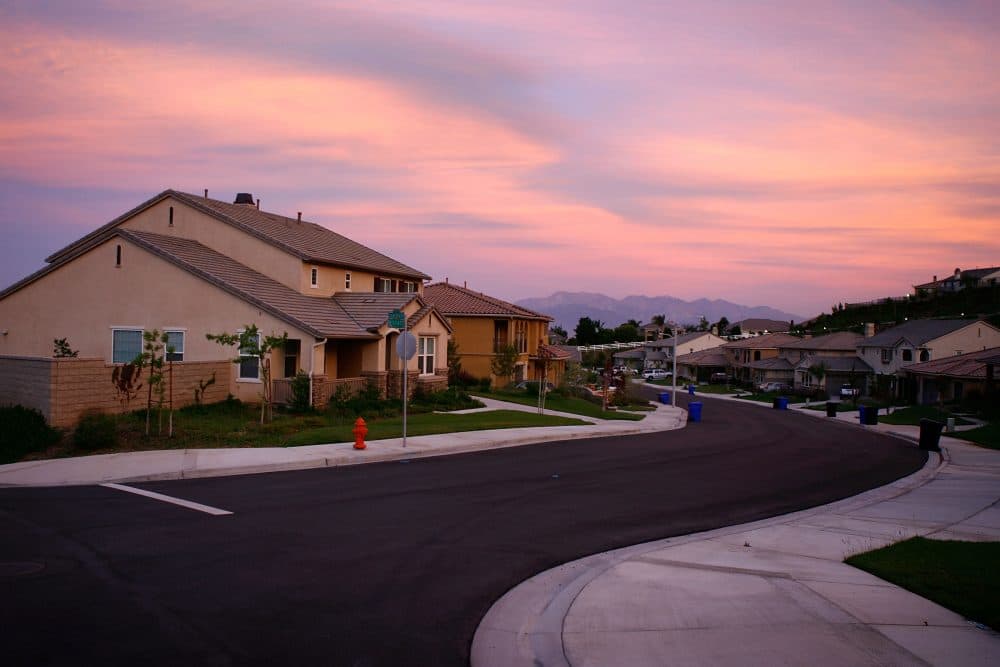
Image Source: https://www.wbur.org/hereandnow/2017/03/06/american-suburbs-business-insider
Need For Neighbourhood Diversity
In growing Okanagan regions, there’s a need for more diverse housing options to deal with the population growth and affordability issues these areas are currently experiencing. According to the most recent regional housing strategy in the North Okanagan, there is a projected need within the next three years for more diverse housing in Vernon. It indicates a need for half of the new builds to be either two-bedroom or small ranchers, one quarter in studios, and the remaining quarter in 3-plus bedrooms.1 In growing cities such as Vernon or Kelowna, the challenge is that many are afraid of losing the character or “charm” of their local neighbourhoods. Multi-family or multi-generational in-fill developments could potentially be the solution for this, offering cities more housing diversity without building in an intrusive way.
The Missing Middle Or “Little”
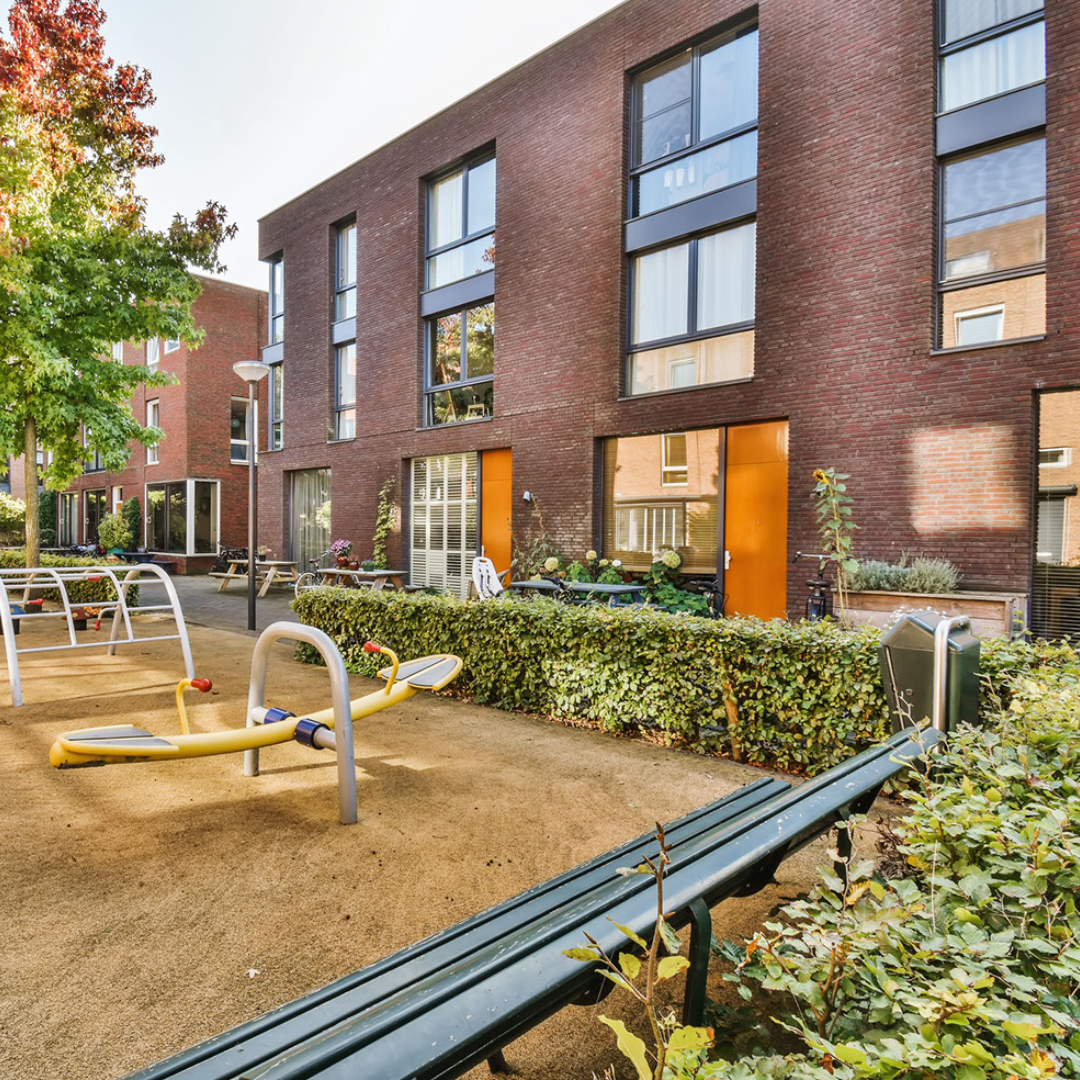
Image Source: Adobe Stock.
Some builders and developers are catching on to this idea of the “missing middle” or even “missing little” for housing opportunities.2 Low-rise in-fill developments such as additional dwelling units (ADU’s), walk up apartments, courtyard housing, or row houses offer just that. We believe this type of housing has huge potential to offer families many benefits and build tighter-knit communities through the sharing of the amenities such as parks or daycares.
Building Community
As local custom home builders in the Okanagan, we’re mostly excited about the potential that multi-family developments have to build community here. Through including a variety of unit types within the same development, this can allow for a more mixed demographic, reducing the amount of gentrification and allowing for more opportunities for affordable housing.
Multi-family developments also encourage the sharing of amenities between neighbourhood units. This could include anything from shared laundry, to community kitchens and gardens, to shared gear storage. It also potentially opens up the sharing of certain amenities such as parks, daycare or coworking spaces to the surrounding neighbourhood.
Multi-Generational Housing
Although outside the realm of multi-family developments, multi-generational living is also a housing alternative that could make low-rise neighbourhoods more liveable. While every family is multi-generational, every household is not necessarily. These types of living arrangements typically mean that there are more than two generations of the same family living under the same roof.
Since Covid lockdowns, it’s estimated that more than ever Canadian families are living under the same roof as other immediate family members.3 For many immigrant and working class families, this has been a common arrangement for generations, either out of necessity or socioeconomic circumstances. It’s clear that there’s been a shift where people have wanted to be closer to family than ever.
Busting Myths About Multi-Family Living
While we specialize in both single family homes and multi-family developments, our aim as custom home builders is that every project is unique. We try to educate our clients about the different housing options that are out there, and only build places that we believe are worth living in. We’ll save the claiming of rooms between you and your in-laws!
Related topics you may enjoy
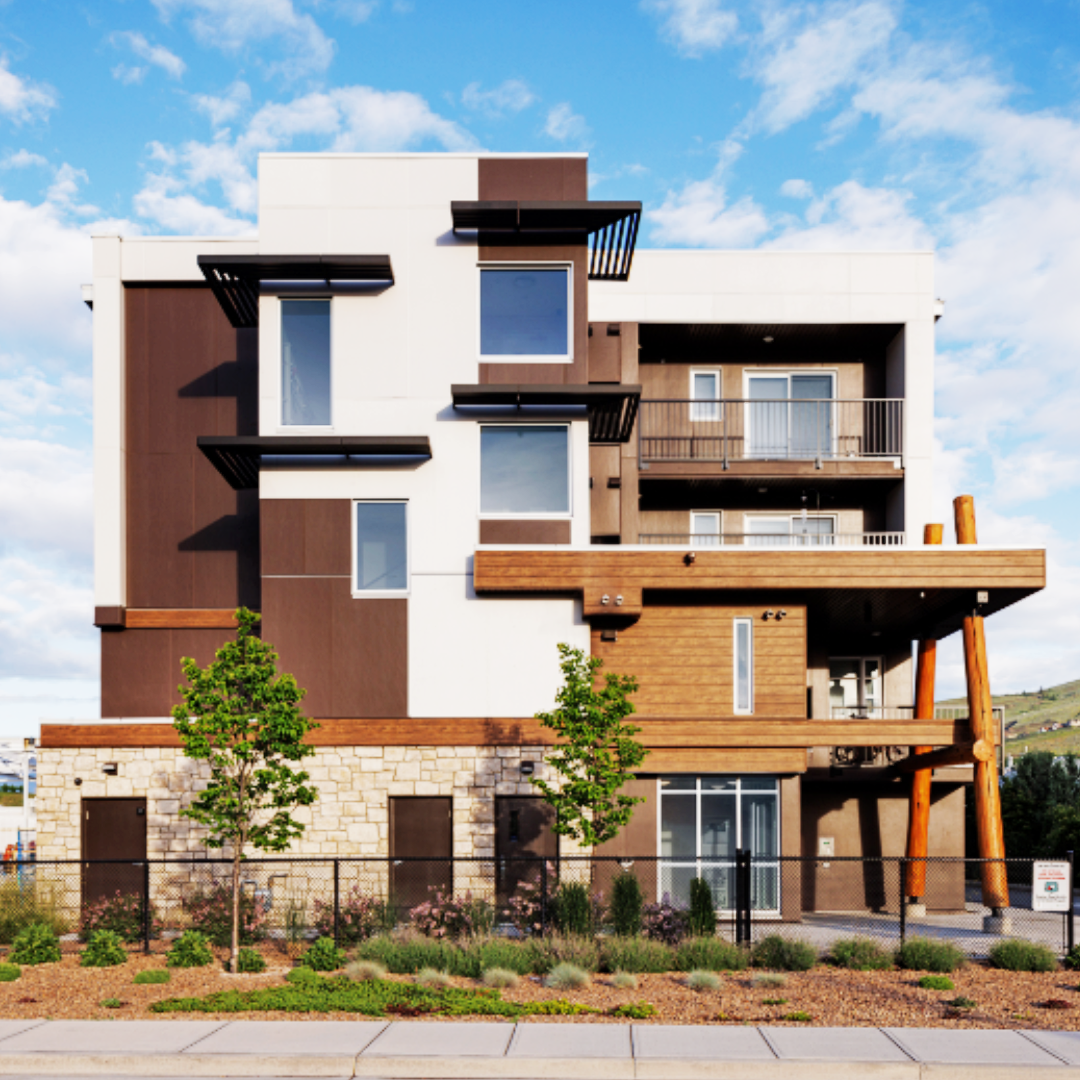
Image Source: https://www.newtownservices.net/project/thunderbird-manor/
Sources:
- Regional District North Okanagan. (Dec, 2021). North Okanagan Regional Housing Strategy. https://www.rdno.ca/sites/default/files/2022-02/December_2021_Regional_Housing_Strategy.pdf
- Cardicelli, Terra. Mazzeo, Terra. (2021). Elevating Low-Rise Development, it’s a Swell Idea https://www.stantec.com/en/ideas/topic/cities/elevating-low-rise-development-its-a-swell-idea
- Battams, Nathan. (July, 2022) Sharing a Roof. https://vanierinstitute.ca/sharing-a-roof-multigenerational-homes-in-canada-2021-census-update/
Living Big in a Tiny Home
Tiny homes are a big buzzword right now, but how tiny are they really? And are they worth the commitment to downsizing?
Tiny homes have been a growing fad over the past few years because of rising home costs, and have coincided with the rise of minimalist trends due from the growing wellness industry and increased burnout many have been experiencing over the past few years.
Tiny homes are defined as a residential suite being 37m2 (400 ft2) or less. Some tiny homes are built on wheels, not dissimilar to a trailer, and others are more permanent being built on full foundations. Tiny homes are often designed to be ultra-compact living spaces. Because of their growing popularity over recent years, tiny homes have been given their own set of building code requirements in many communities across Canada.
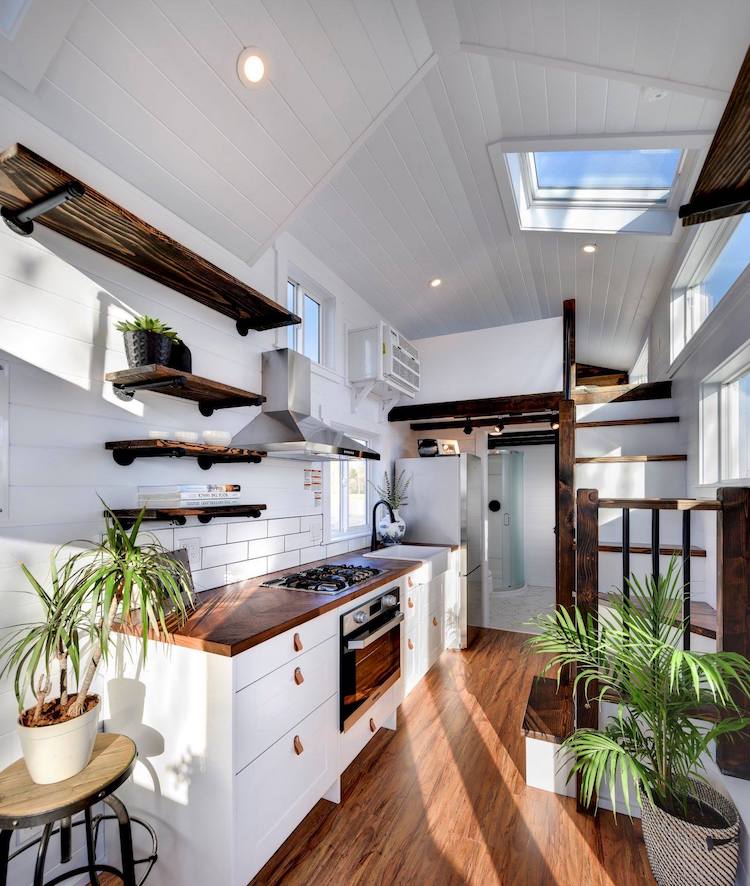
Image Source: James Alfred Photography.
https://mymodernmet.com/mint-tiny-house-company-napa-tiny-house/
Tiny homes aren’t necessarily a new idea, people have been living in close quarters since the beginnings of permanent settlements, either out of necessity or to compliment a nomadic lifestyle. Whether you’re someone who is looking to downsize and live a more minimalist or nomadic life, a tiny home might be the option for you.
In this blog we hope to investigate the pros and cons of what it’s actually like to live in a small space, hearing from tiny home residents, and debunking some of the myths of what it’s actually like to downsize your space to the bare minimum.
“You’re Always Together”
Many people often romanticize the idea of downsizing and don’t consider the lifestyle adjustment it takes to be able to comfortably live with less. One woman reminisces on the hardships of constantly being in close quarters with your partner in a tiny home.
In this short article on tiny living1, this Alberta-resident talks about the adjustment period that it took to adjust to sync up living habits with her husband and figuring out how to endure Alberta winters together in such a small space. Her takeaway from those years was that it was a good testament for their marriage, and she would recommend having the experience of living together in close quarters for young couples or other newly weds, but not necessarily as a long term solution.
“There were fights and some uncomfortable things, but when I look back at the things that were a little bit of struggle, those are the moments I remember.”
Is It Really Custom?
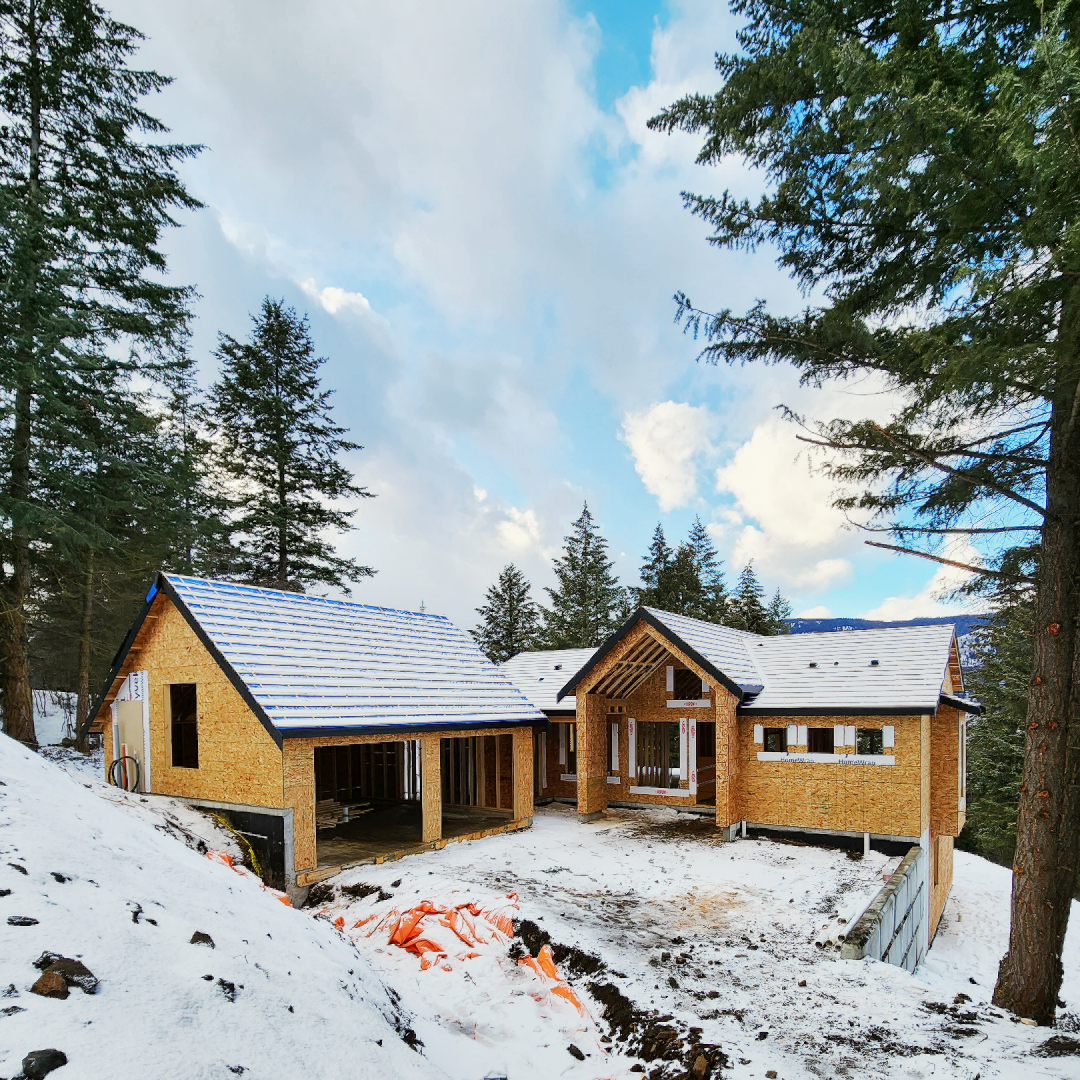
When you type “tiny homes” into google, the first images that come up are compact, dollhouse-like homes on wheels. Most interior images show dreamy spaces of small lofts with rustic finishes with built in beds overlooking views of remote landscapes.
Fitting a home on top of a trailer hitch is no easy task, and there’s only so much design flexibility you can work with. Many custom home builders have capitalized on this by coming up with various prefabricated modules that are fully factory built and shipped to your site. While many prefabricated homes claim to be customizable, there’s only so much adaptability you can have with such a small footprint, window areas, and code minimums for safe living.
The Best Homes Are Built On Good Foundations
As custom home builders, we love the challenge of taking on a new project and better understanding how our clients live. We also love challenging the status quo. If we’ve learned anything, it’s that there is no one-size-fits-all solution to home building, which is why we do what we do.
While the current trends of tiny homes are well-intentioned, they may not be the be-all solution for long-term living. What we appreciate about tiny homes is their consideration of every square inch of space. Which is why we often look to tiny homes for design inspiration for custom builds, rather than limiting space and lifestyle needs to a compact module.
Related topics you may enjoy
- Custom Home Additional Dwelling Units
- Custom Home Predictions For 2023
- Custom Home vs. Spec Home
- Homes of the Future: High-Performance Structures
Sources:
- Unknown. (2023). “You’re always together”: Alberta woman’s takeaways from 5 years of tiny living. https://tinyhomesincanada.ca/youre-always-together-alberta-womans-takeaways-from-5-years-of-tiny-living/
- Lockhart, Megan. (2021). From 3000 sq ft to 400: how our family’s entire life changed and is still changing by going tiny full-time. https://tinyhomesincanada.ca/from-3000-sq-ft-to-400-how-our-familys-entire-life-changed-and-is-still-changing-by-going-tiny-full-time/
- BC Homes Research Centre. (2023) Tiny Homes: Alternative to Conventional Housing. https://www.bchousing.org/publications/Tiny-Homes-Alternative-to-Conventional-Housing.pdf
Additional Dwelling Units (ADUs)
Spring in the Okanagan is finally in our foresight! Over the past few months of winter you’ve likely been scheming up your next big yard or housing project. Perhaps you know exactly what you want, but aren’t sure exactly where to start.
You might be unsure about the necessary permit needs, or perhaps you just want to narrow down your options to figure out the most economical solution for your growing family. In this blog we’ll outline a handful of different additions that can compliment your property, without blowing your budget. These various styles of additional dwelling units are aimed at helping you hone in on some of the benefits and potential drawbacks of new builds.
Additional dwelling units (or ADUs) are a type of independent living space that are fully self-contained. They often include their own kitchens, bathrooms, as well as sleeping areas. Secondary suites aren’t a new concept, however many code regulations in BC have been slow to adapt to changing zoning requirements to accommodate for a greater diversity of housing options. The primary types of suite types include secondary suites, garden suites, laneway houses, and tiny homes.
Secondary Suites
Secondary suites are most commonly known in the custom home world. They’ve been a popular choice for homeowners and builders alike, as they offer a cost effective solution to flipping an existing space. Out of all the new types of “additions”, secondary suites are the most practical option for a reason. On smaller lots, they’re often the only choice to be able to still meet sizing and set back requirements.
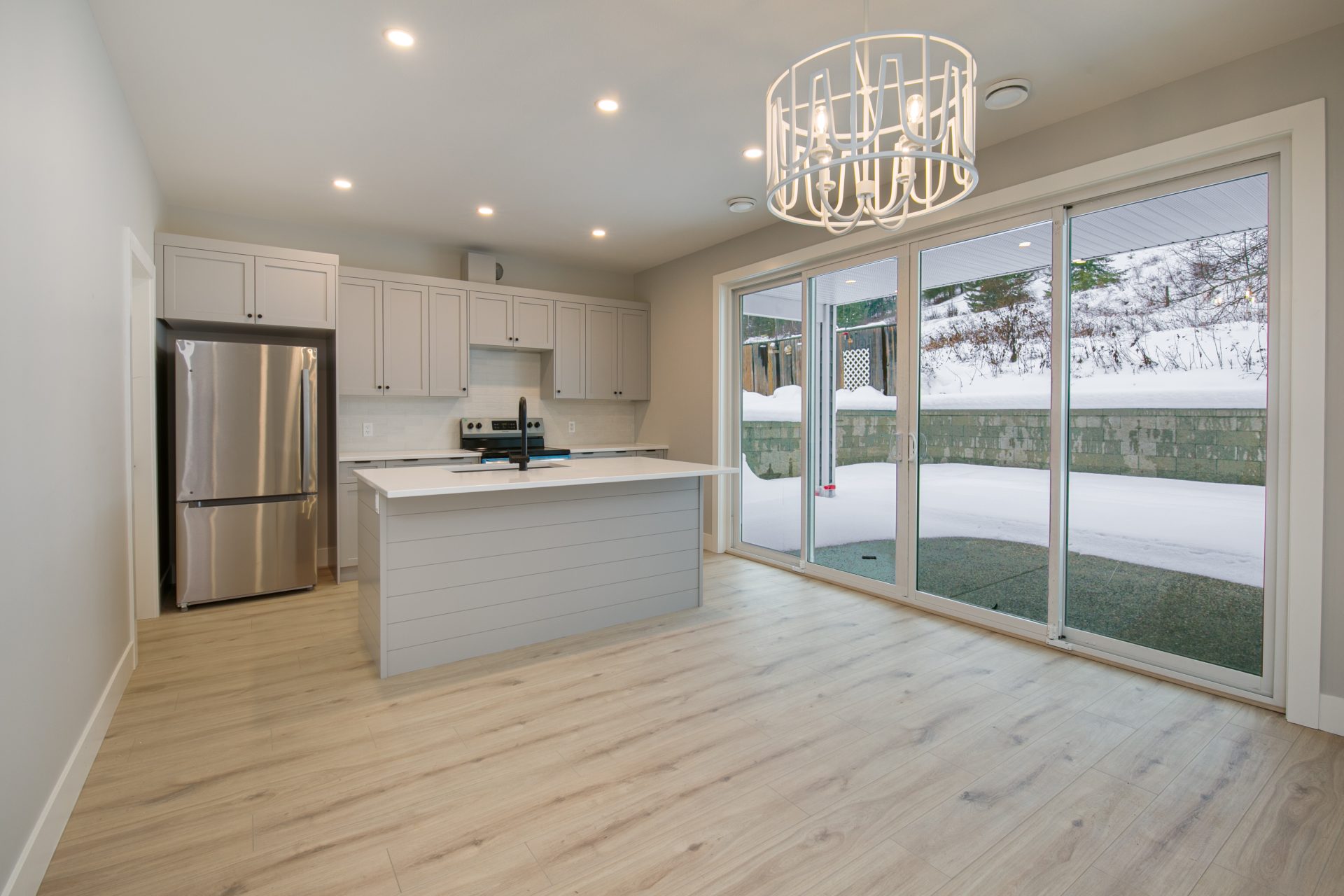
Garden Suites
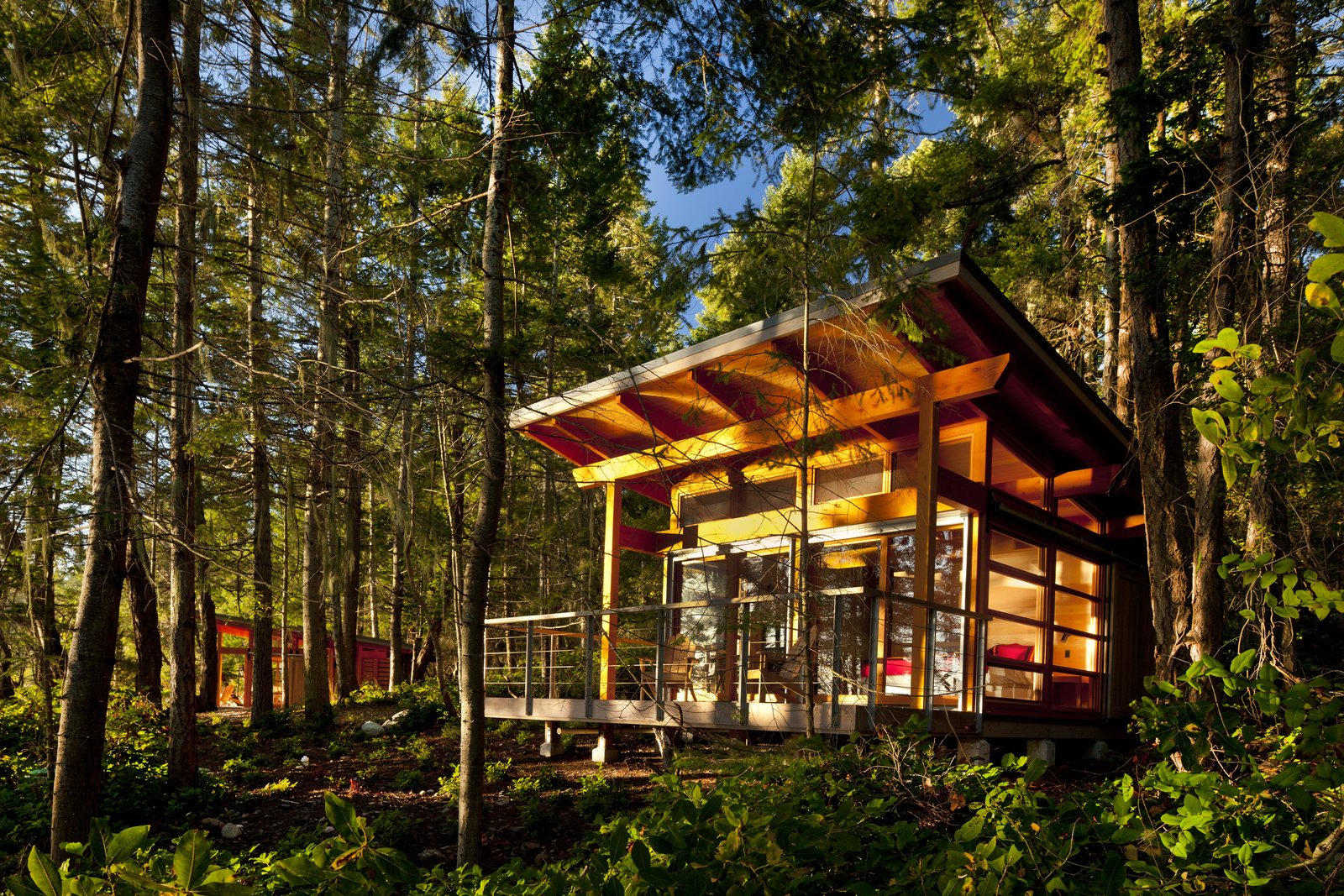
Garden Suites are often the most customizable option for a new home construction. They’re also known as detached carriage or coach houses in the yard. Although the servicing requirements are often more intensive for them, they offer flexibility in being added as an afterthought. Garden suites might be ideal if you’re looking for that extra privacy from your in-laws or by using it as a rental for students. Be wary of neighbours that might be more concerned of the curb-appeal, especially if they’re fronting other properties!
Laneway Homes
Laneway houses have been all the buzz in cities for a reason. They’ve been helping ease the housing crisis that’s been in Vancouver over the past few years. Laneway suites are more formally known as detached suites that are often backing a laneway or secondary road. Some of the benefits include the fact that they can be added to a property as an afterthought, and they have the potential to double as a garage or covered carport area. Laneway homes are also great because they offer the opportunity to make a downtown or residential area more “walking” friendly, providing safer street access for businesses and homes.
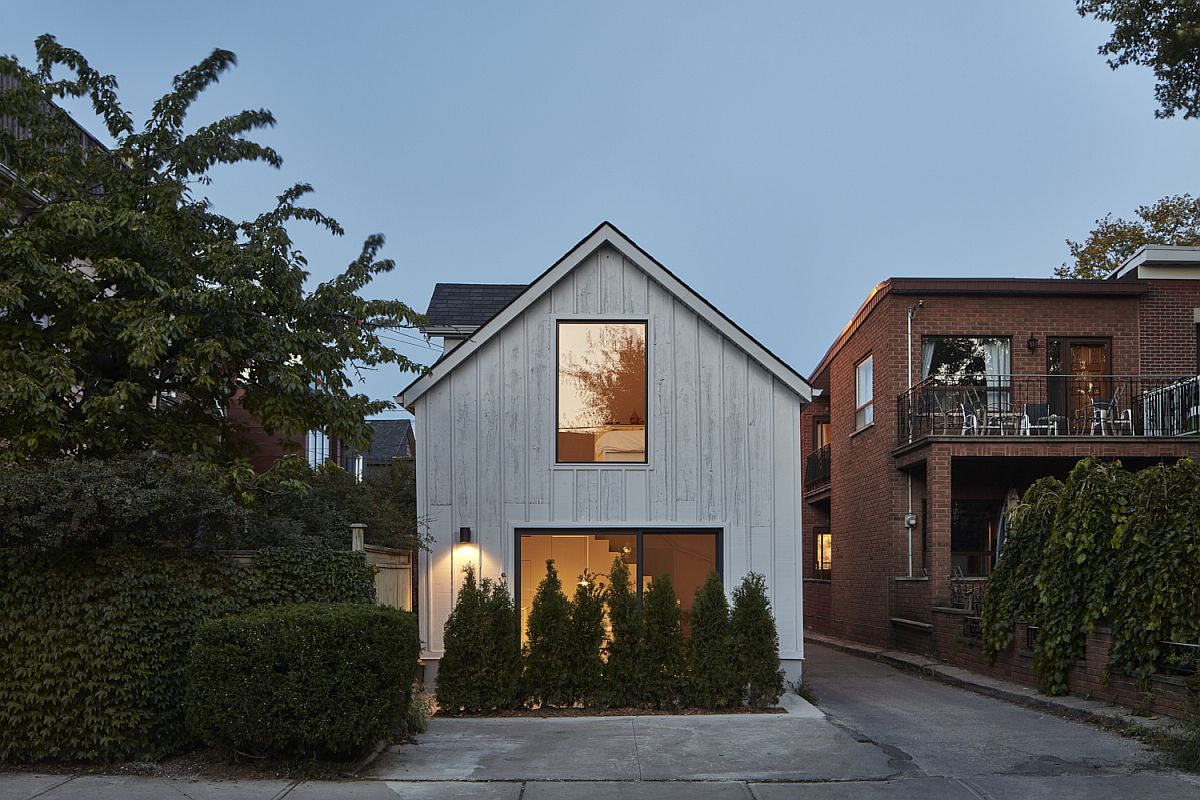
Tiny Homes
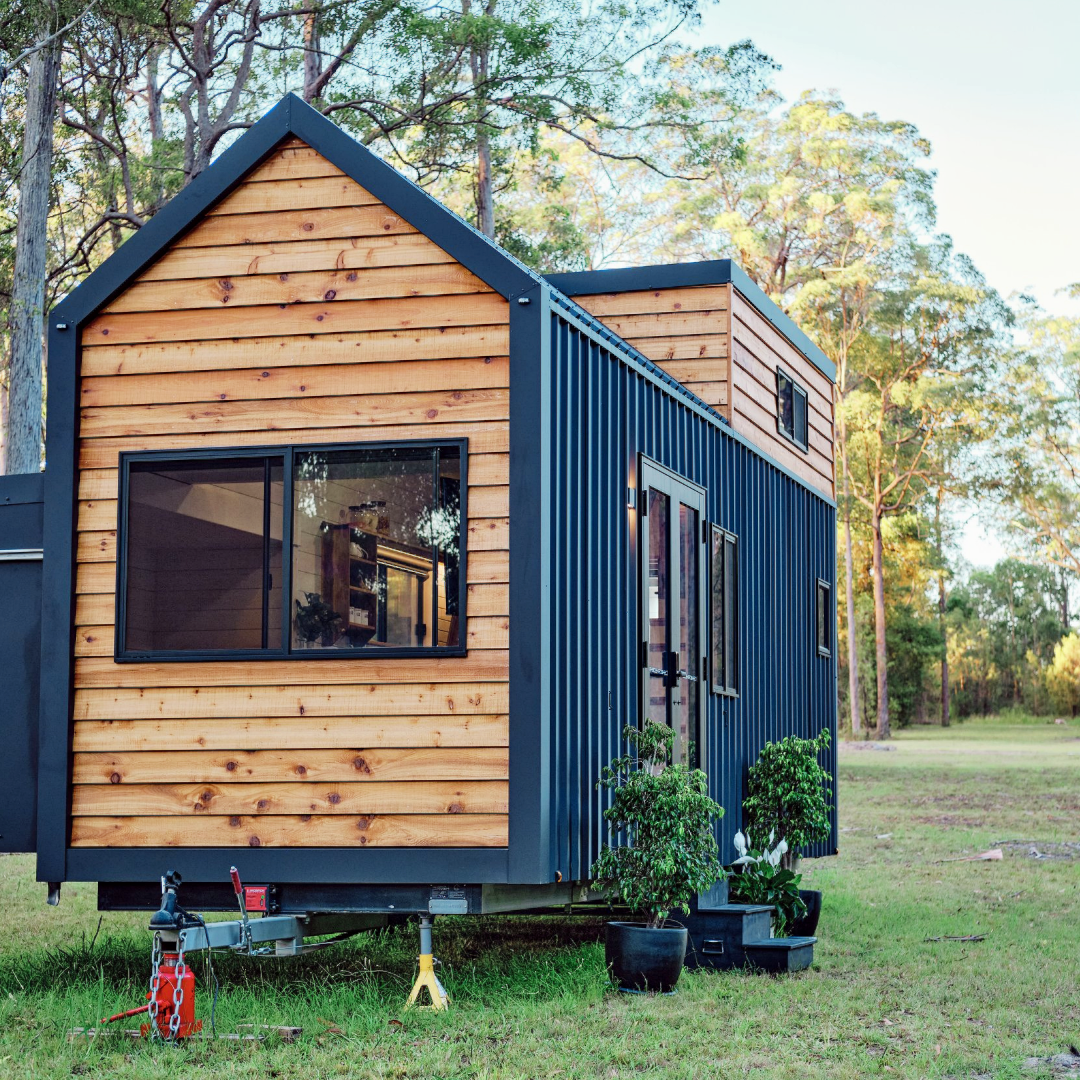
Tiny homes are a type of custom build that reduces the amount of livable space as much as possible, and are also another trend coinciding with the idea of “minimalist” living. Many tiny homes these days are often on wheels, or act as a seasonal home for the modern nomad. Tiny homes now have their own unique building code requirements, which are often quite stringent depending on where you’re building.
Custom Needs for your Family
ADUs have proven to be a great investment no matter the style you choose. With fluctuating market prices and inflation, choosing to re-invest in your own property might be the perfect solution for your growing or aging family. They also benefit the community by providing more affordable renting options for students and young professionals alike.
As custom home builders, we never compromise quality for size. Our aim is to work through all the specific details early in the design process, to help you figure out what sort of custom solution is going to be the most long-standing for your needs. We collaborate with you from conception to permitting and full completion, walking you through all the added zoning and step code requirements. Get started on your addition today with Brentwell!
Related topics you may enjoy
- Homes Built For Entertaining
- Custom Home Predictions For 2023
- Custom Home vs. Spec Home
- Homes of the Future: High-Performance Structures
Choosing A Style?
When thinking about your dream home, I’m sure immediate images of certain styles of “traditional” homes come to mind. If you grew up in the Irish countryside, maybe a Tudor-style farmhouse perked in the rolling hills comes to mind. Or if you grew up on the outskirts of a major city like Vancouver or Calgary, where revival Victorian styles were popular during post-war suburban booms, then maybe wrap-around porches and ornamental trim come to mind.
People are often drawn to styles that are familiar to them or have a personal connection to in some shape or form. While choosing a style might be a useful place to start, it’s important to understand the “how” and “why” behind these styles, before choosing to completely replicate them!
Modern Farmhouse
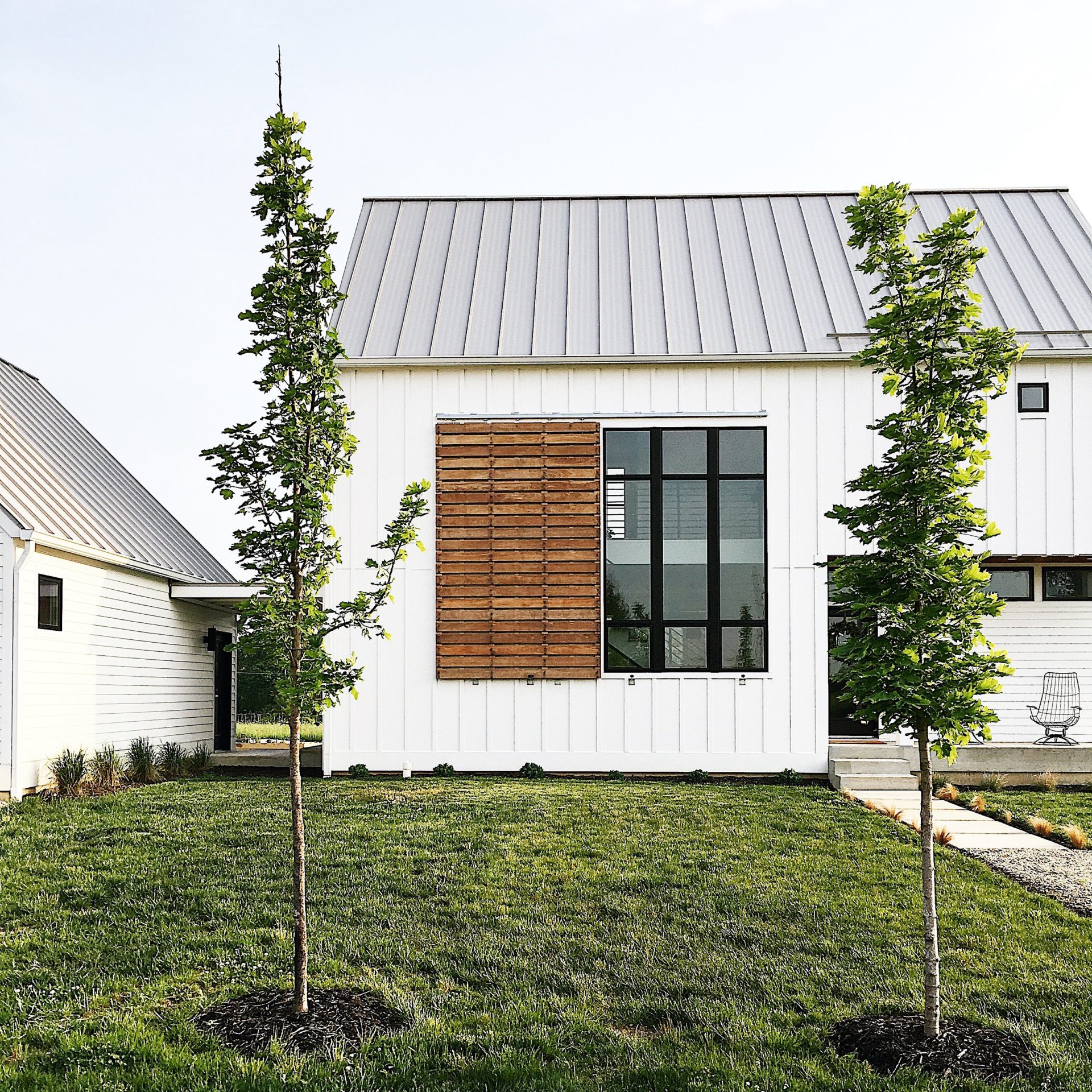
While the roots of the farmhouse style are in functionality, the modern farmhouse has recently become one of the most popular styles in Canadian home design. This may be partially influenced by contrasting the amount of technology brought into the household, by using natural materials and simple tones for a serene feel.
The modern farmhouse takes “traditional” cottage-style forms with its pitched roof and simple shape, but uses modern materials and is less ornamental than more traditional farmhouse styles. On the interior, a neutral palette and natural materials are used, with more rustic industrial fixtures and trims such as wrought iron and salvaged wood.
Arts & Crafts Style
Arts and Crafts have historically been a very popular style, with many spin-off revival styles. Originally, Arts and Crafts was a reactionary style to the mass production of houses during the industrial revolution in the mid-19th century. These ornately styled bungalows often have unenclosed overhangs and exposed beams.
On the exterior, they often have prominent porches and on the interior often a central fireplace. They also often use materials such as brick or stone or real wood throughout the house. Unlike a lot of older Victorian styles where trims and ornamentation weren’t very practical, Arts and Crafts styles are designed to be functional, often using built-in cabinets and furnishings that are uncommon in modern custom homes.

Spanish Colonial-Style
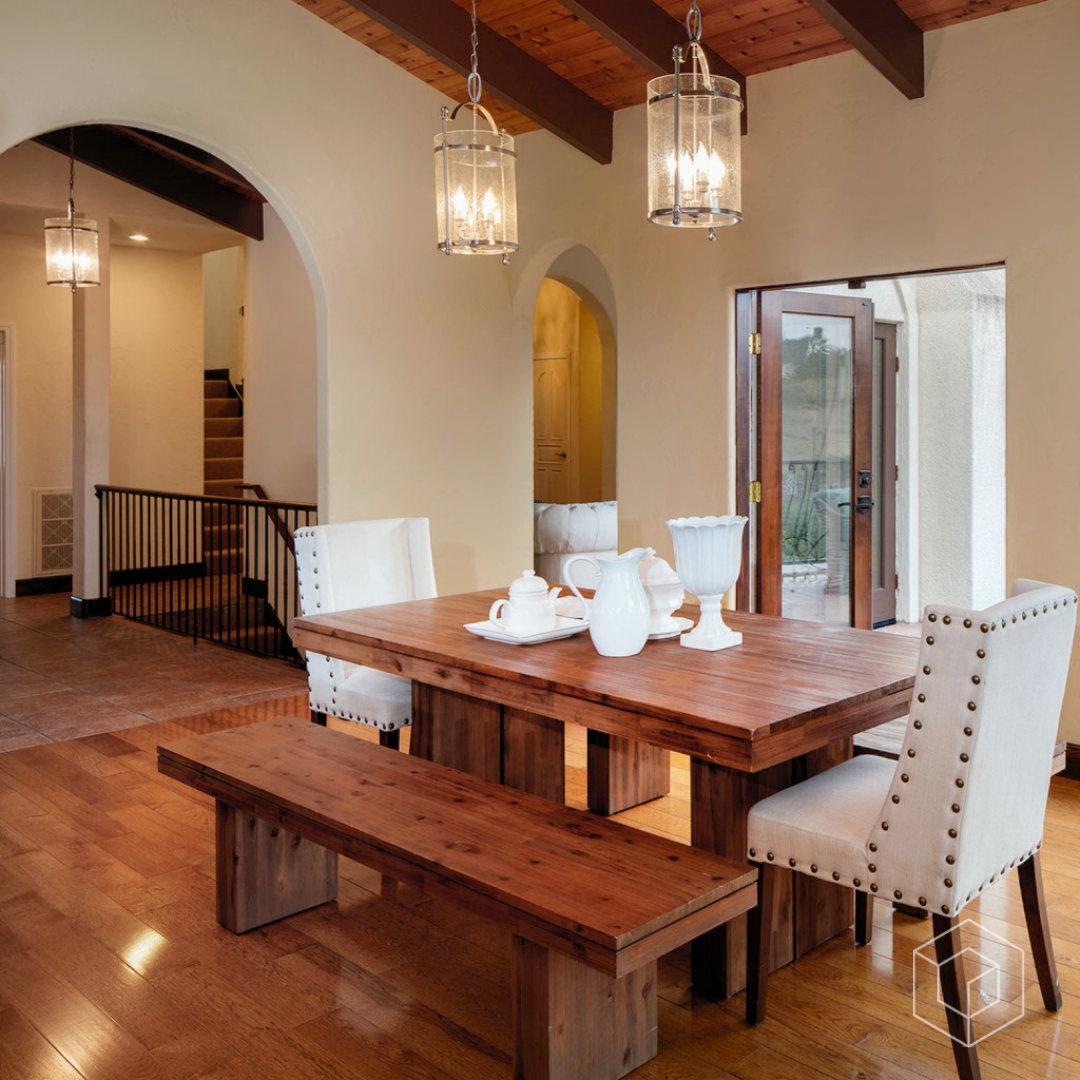
Known for their Mediterranean look defined by stucco walls, clay roof tiles and rustic appearance, Spanish Colonial homes have been popular over the past half a century in Southwestern coastal areas in North America. They’re especially popular in places where Spanish settlers first settled, choosing locations with similar climates to Spain, such as the Okanagan. Light-coloured stucco can be a way to reflect strong sun rays and reduce heat storage, but it is rare today for modern custom homes to be built using solid adobe walls for cooling purposes. On the interior, other defining features include the use of clay flooring, neutral stucco interiors, and exposed support beams.
Balance Between Contemporary & Traditional
When building a new custom home, most designs ideally lie somewhere between the contemporary and traditional. Fully recreating a traditional style for the sake of nostalgia or to “fit in” with the neighbourhood can feel a little kitsch, especially when uses for certain materials and elements like decorative columns aren’t practical. But at the same time, contemporary styles shouldn’t feel too bleak or sterile, lacking the character and detail that traditional homes often seem to have. As custom home designers and builders, we hope to help you find your happy medium, reaching a style that feels both timeless and unique to you!
Related topics you may enjoy
- Homes Built For Entertaining
- Custom Home Predictions For 2023
- Custom Home vs. Spec Home
- Homes of the Future: High-Performance Structures
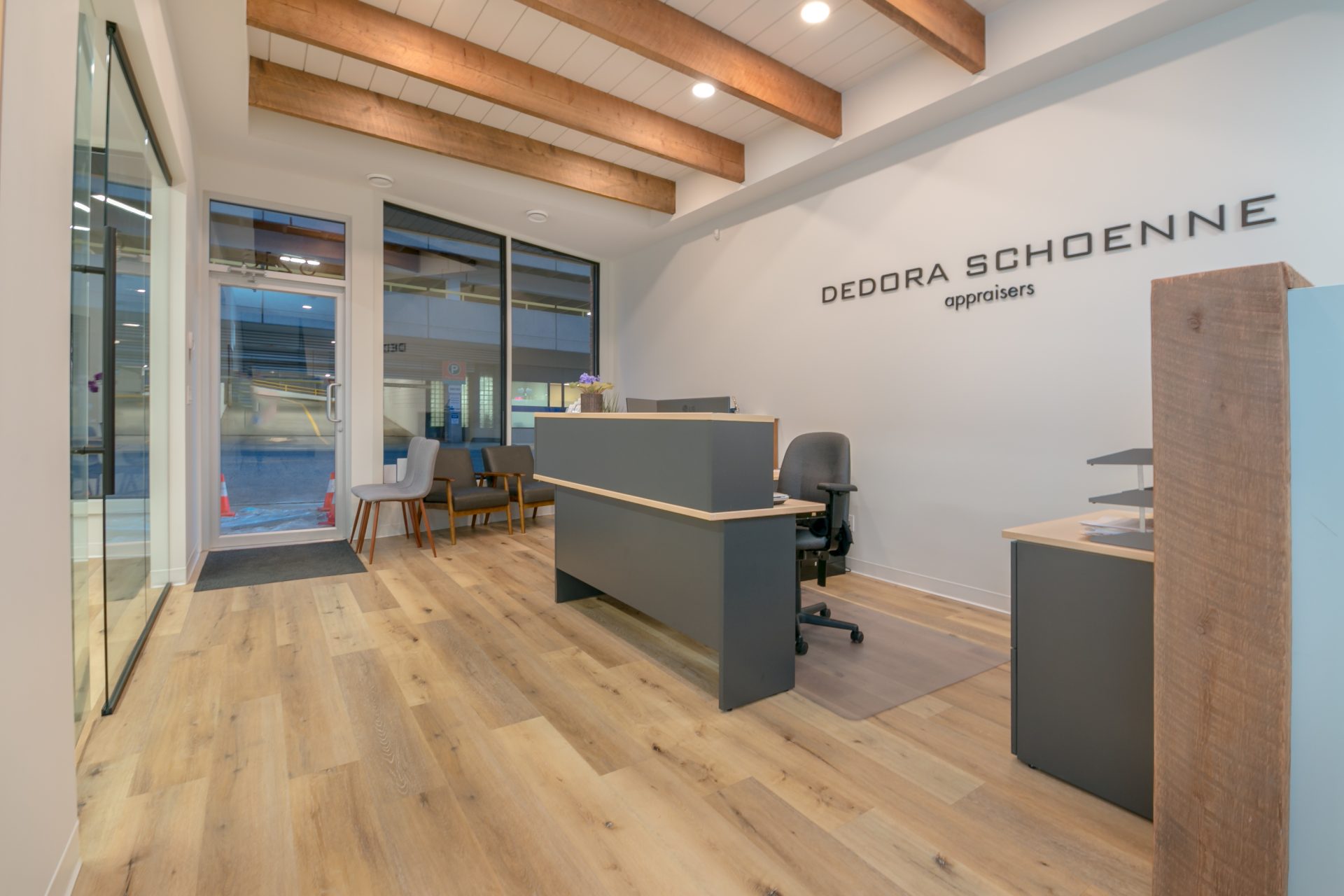
North, Strong, and Built with Climate in Mind
When it comes to commercial building in Canada, there are several important considerations to keep in mind. The country’s diverse climate can pose challenges for commercial builders and commercial development companies. In the Okanagan we are familiar with working around intense summer heat and of course the burden of snowfall come winter.
With the right planning and construction techniques, we know what is possible to create buildings that are both functional and sustainable to address these environmental factors. Read on for some of the considerations we work around to build beautiful, inviting, and high-performing structures.
Insulation
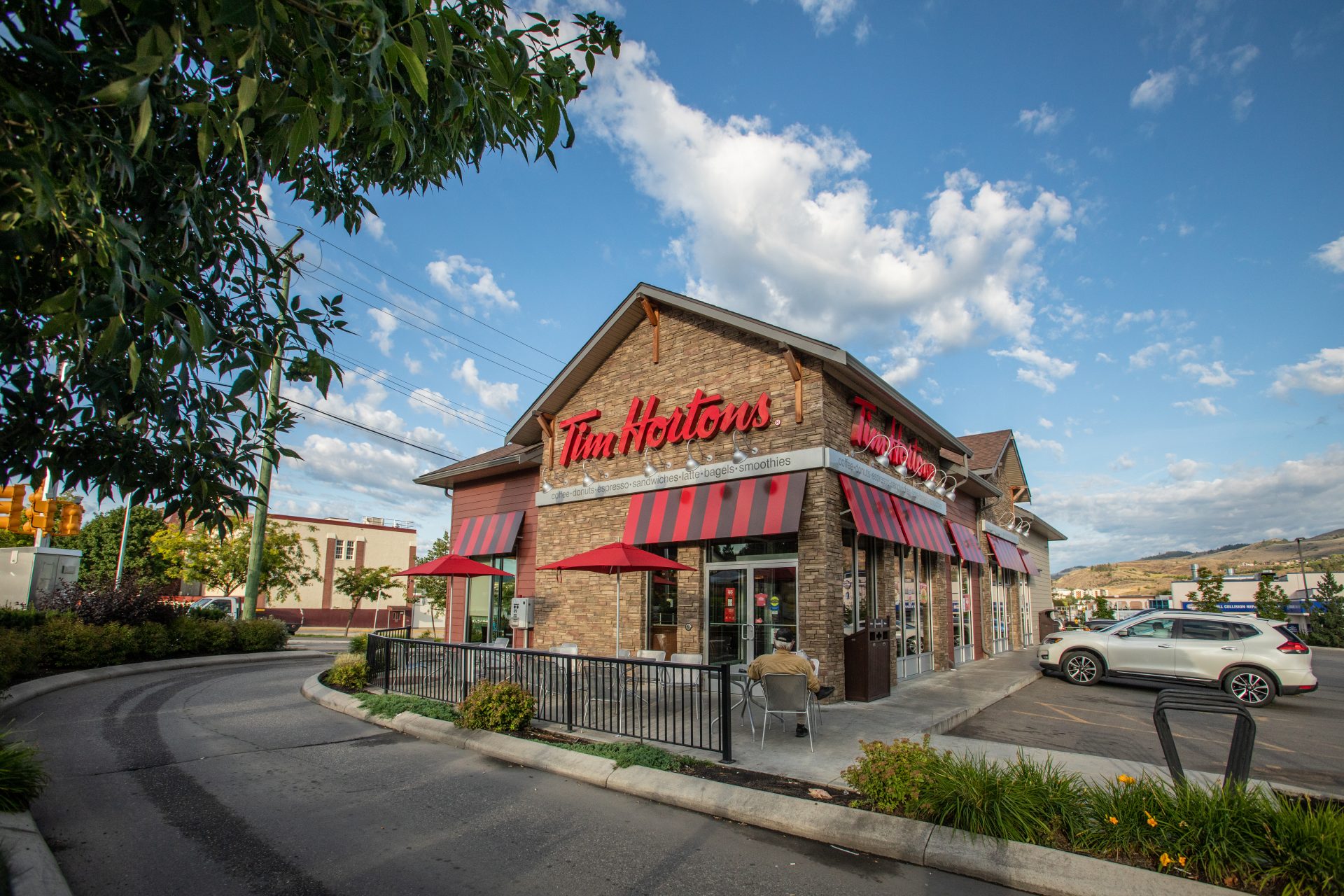
Don’t catch a draft! One of the key factors to consider in commercial building construction is insulation. This is important in any climate but in Canada where temperatures range from subzero in the winter to scorching hot in the summer, proper insulation is essential to keep the building comfortable for occupants and to reduce energy consumption. This Insulation options such as spray foam, cellulose, and fiberglass can all be effective, but it’s important to choose the right type and thickness for the specific climate and building type. You can leave that to the experts though!
The Building Envelope
Another important consideration is the building’s envelope. In Canada, it’s common for commercial buildings to have large windows to let in natural light and to take advantage of views. However, these windows can also be a major source of heat loss in the winter and heat gain in the summer. To mitigate this, commercial builders and commercial development companies can use high-performance glazing, shading devices, and other strategies to reduce heat transfer through the windows.
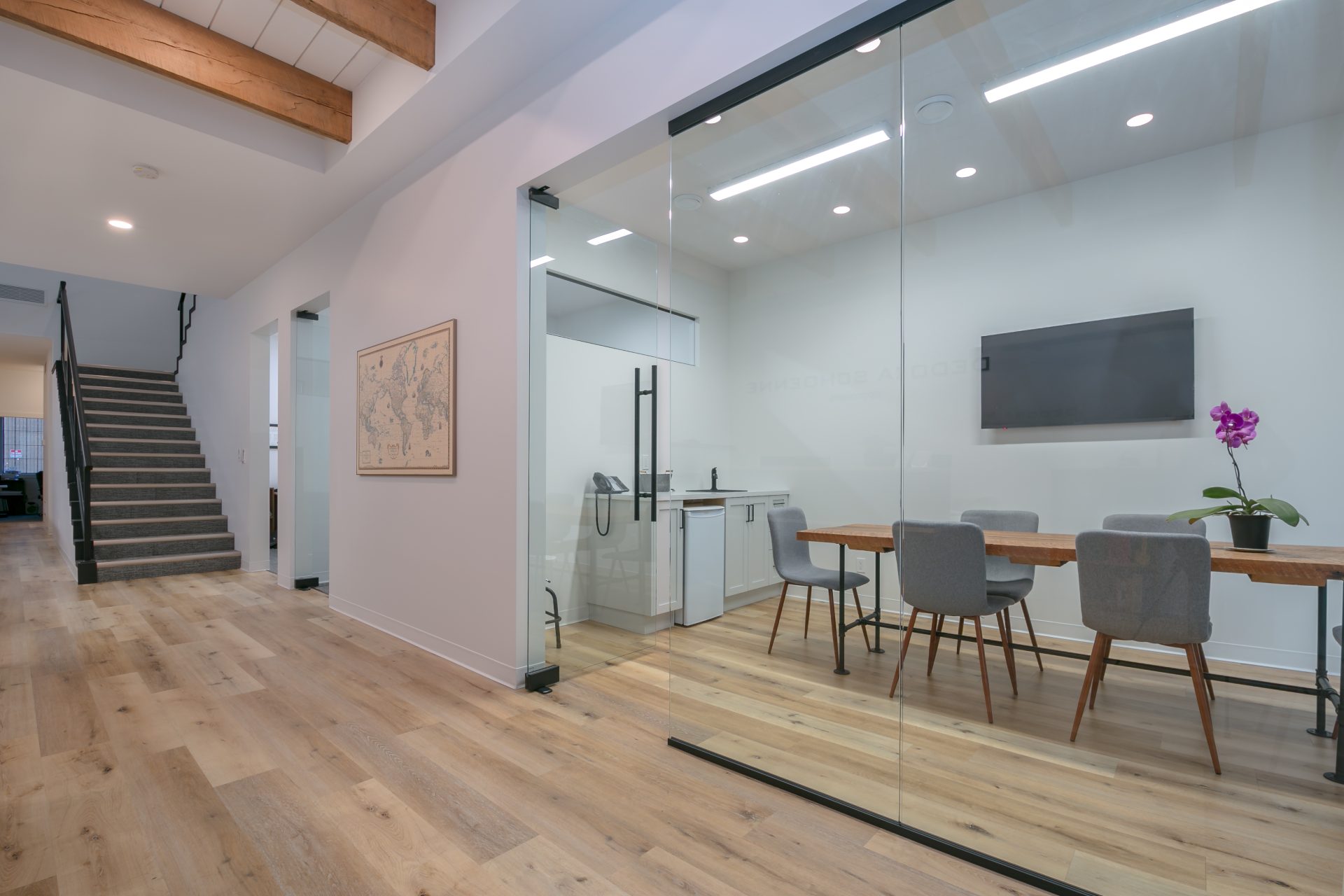
Building Orientation
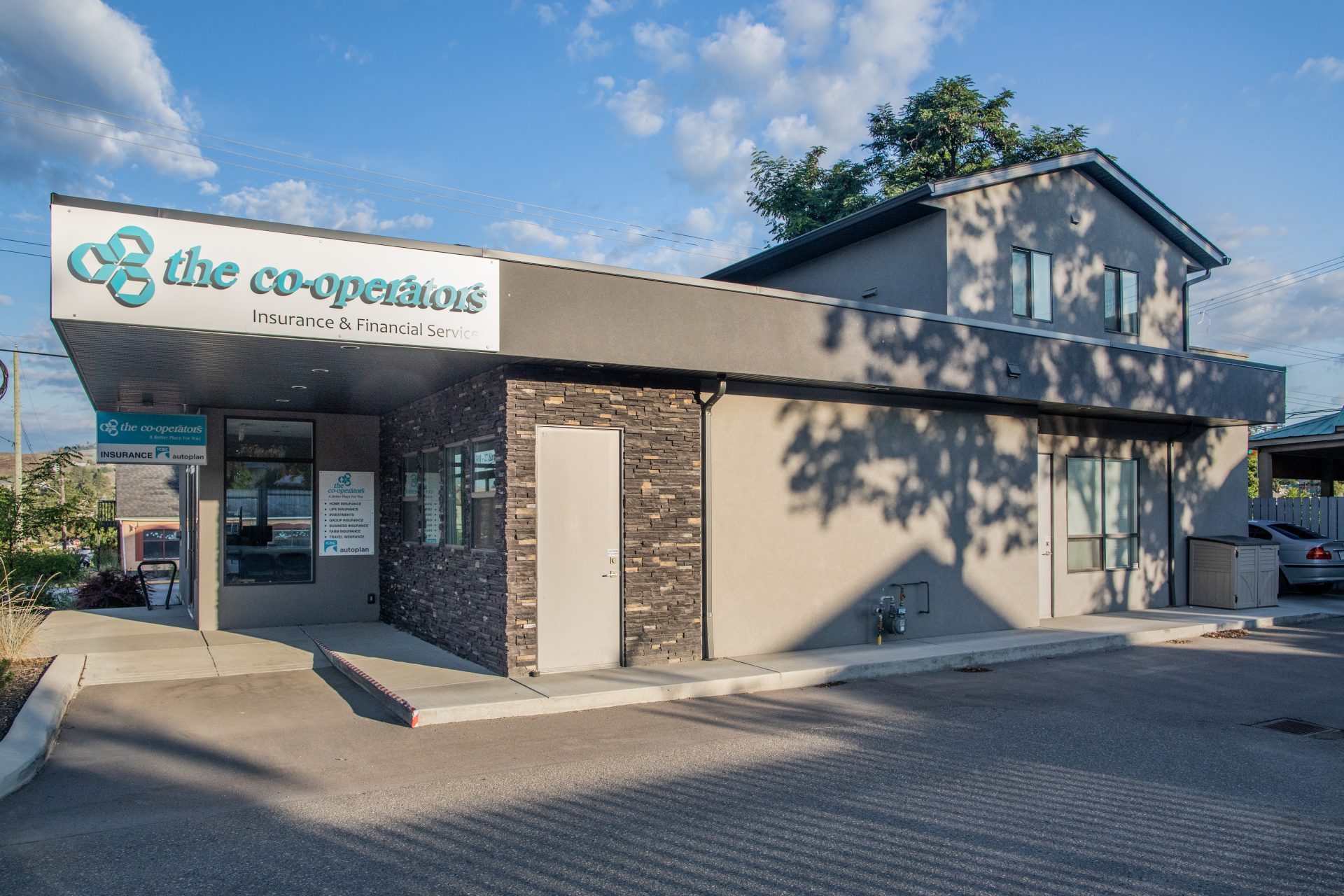
North, West, South, East – which way do you face? Does it matter? Often we recommend positioning the building to take advantage of natural light and to minimize exposure to the sun’s rays during the hottest part of the day. This is also a great way to reduce energy consumption and improve the comfort of the building’s occupants. Street orientation should also be taken into consideration. Having entrances and exits that are accessible from parking lots or street access is integral to ensuring people can get in and out of your building without obstacles.
Building Material
Where is the balance between cost-effectiveness and durability? It is important to choose durable and low-maintenance materials for the building’s exterior. In Canada, commercial buildings are often exposed to harsh weather conditions, including heavy snowfall, strong winds, and extreme temperatures. By choosing materials that can withstand these conditions, commercial builders and commercial development companies can help to ensure the building’s longevity and reduce the need for costly repairs and maintenance.
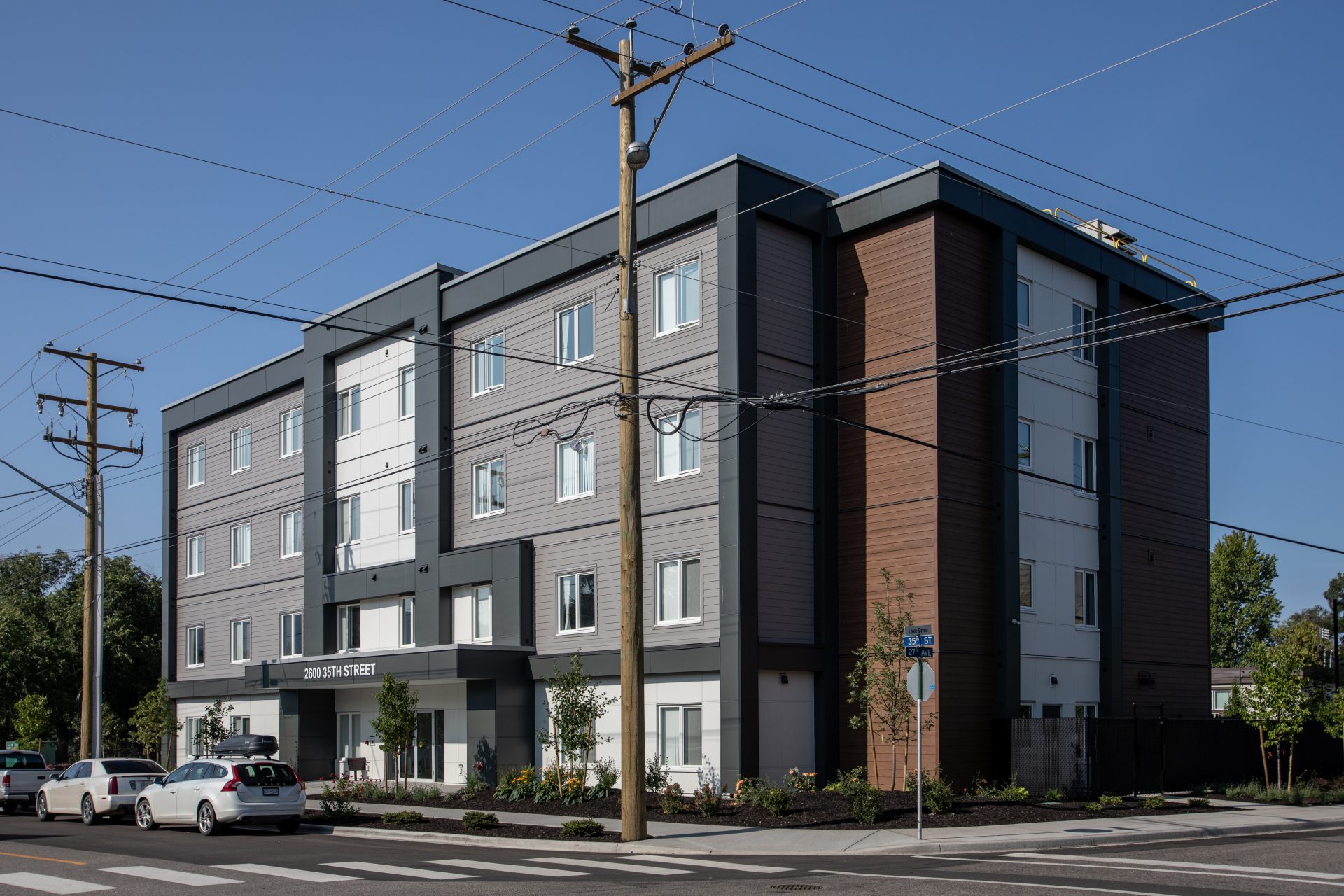
Work with a Canadian Builder!
Commercial building construction in Canada can be challenging, but by working with a Canadian contractor who is used to building in the climate, the complexity can be eliminated! With the right planning and construction techniques, it’s possible to create functional and sustainable buildings that are able to withstand our country’s diverse climate.
Work with us today!
Related topics you may enjoy
- 7 Types of Commercial Construction
- Canadian Built: Quality Custom Homes & Commercial Developments
- 5 Questions To Ask When Hiring A Commercial Construction Company
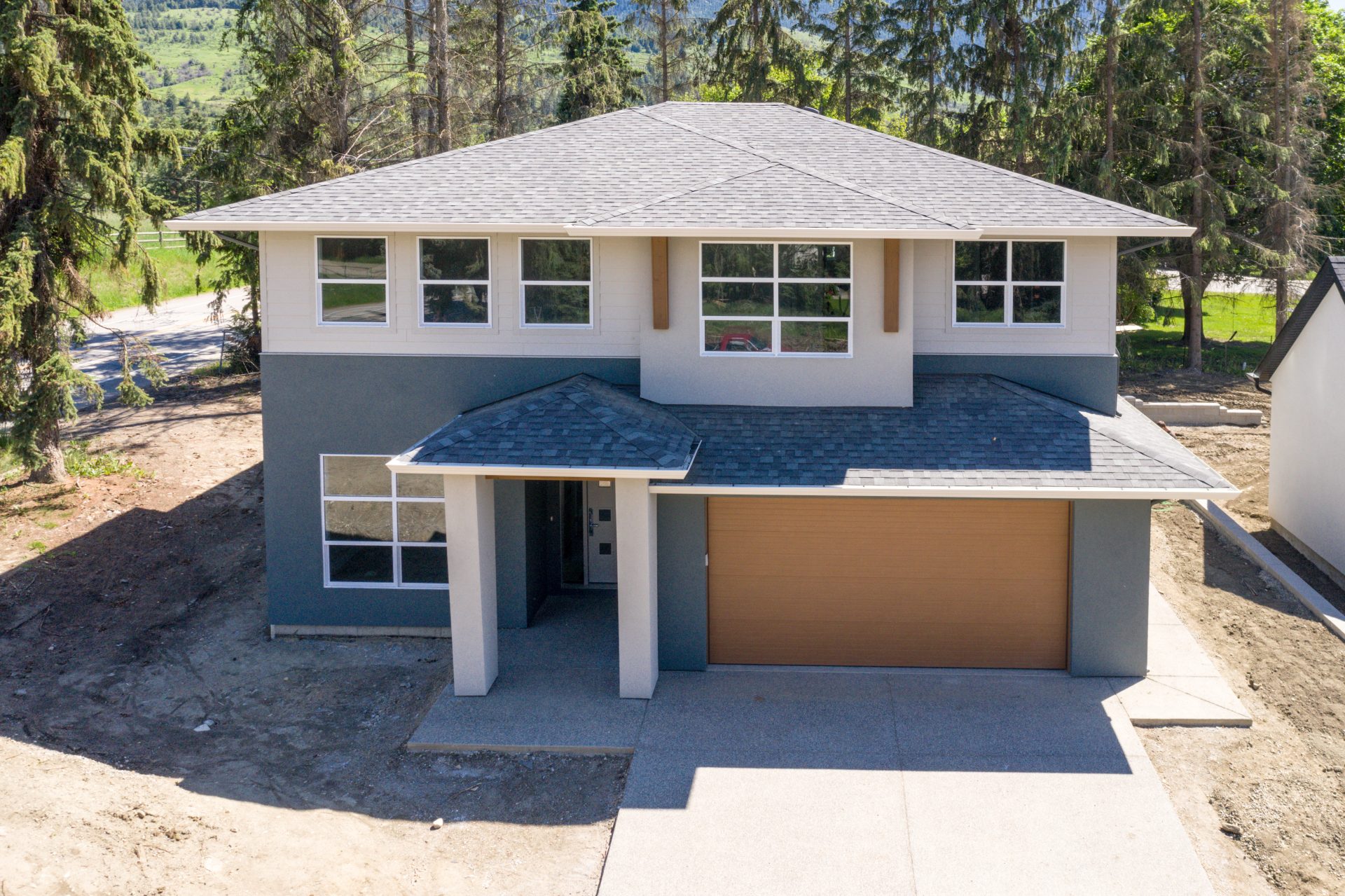
New Year. New Home!
2023 may be the year you decide to embark on your custom home journey! If that’s the case we want to share with you our custom home trend predictions for this coming year. As a Vernon builder, we listen to our clients and track the patterns in their requests. The following list outlines some of the real requests we’ve heard from our clients.
Functional Workspaces
Welcome to 2023 where the home office is a must and where robots and computers are welcome to make our lives much easier. Many of our clients either work remotely or do business from their homes often. This means dedicating at least one room in their homes to the ultimate home office. Now, what makes a ‘functional’ workspace? For many of our clients, this means strategically placed lighting and built-in custom cabinetry.
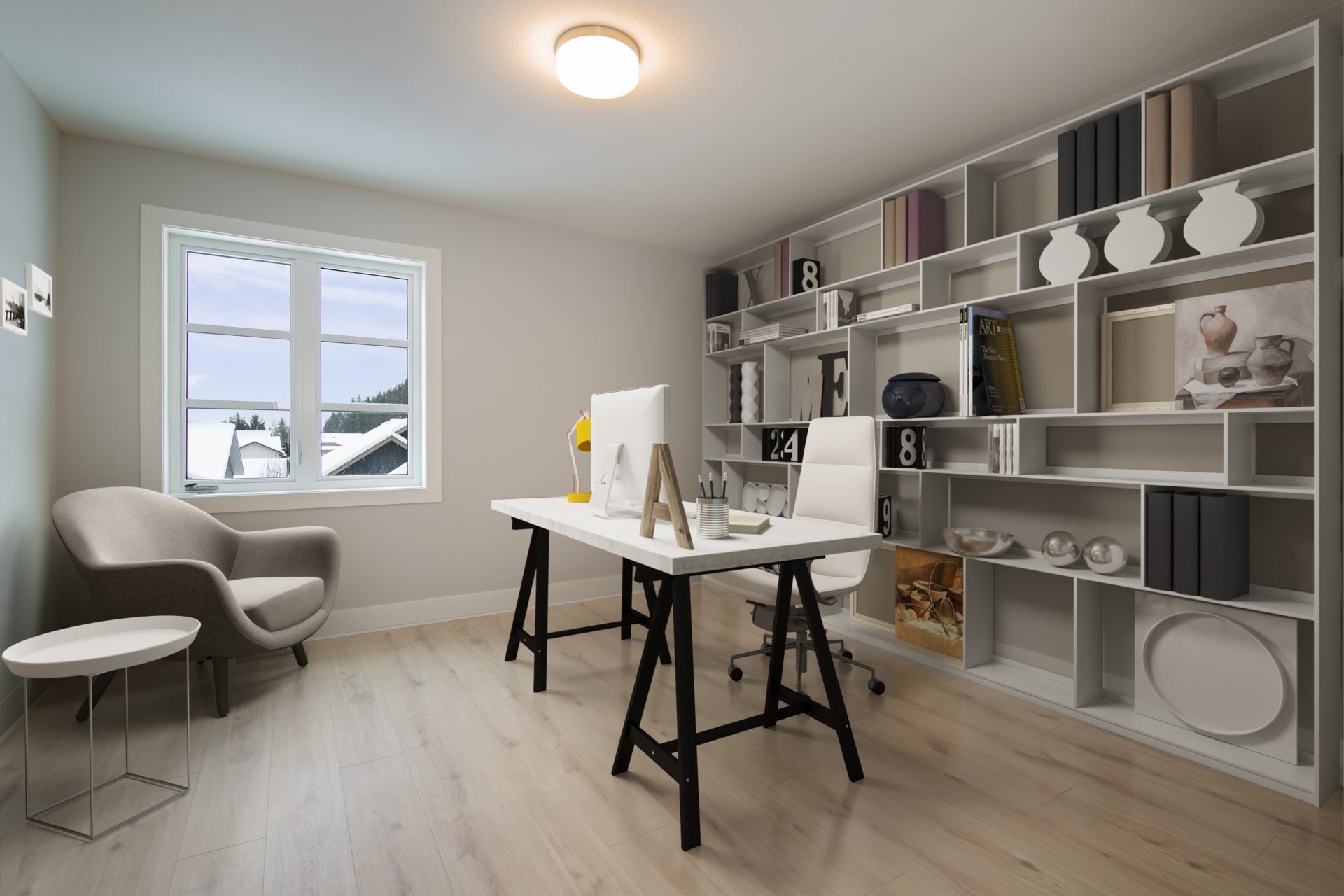
Monochromatic Color Schemes
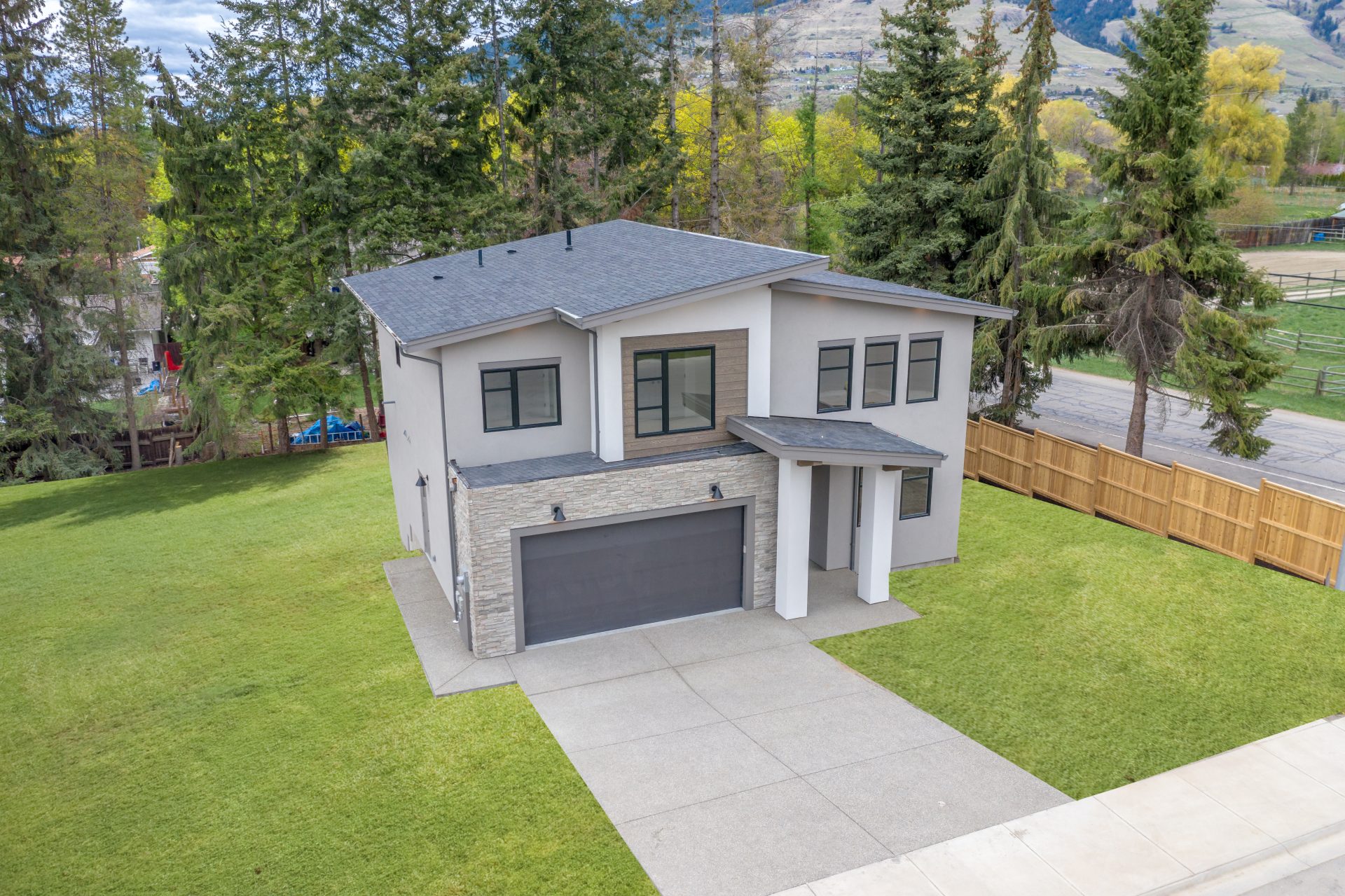
New custom home construction in Vernon has been iconized through modern homes, some with a farmhouse spin on them. However, the main style trend we see for these homes’ exteriors is the use of monochromatic palettes. Quite the opposite of being monotone, these colour schemes actually add so much timeless drama and elegance to these homes. Not to mention they allow you creativity year after year with your outdoor decorations and landscaping. No worries about clashing colours here!
Natural Materials
There’s something about the authentic and homey feel of natural material in a custom home. Whether that be stone or wood, each can truly elevate your home. Don’t shy away from introducing any of these to the exterior or interior. We love the look of modified timber frame structures that accent a modern home’s exterior. It truly warms the look up.
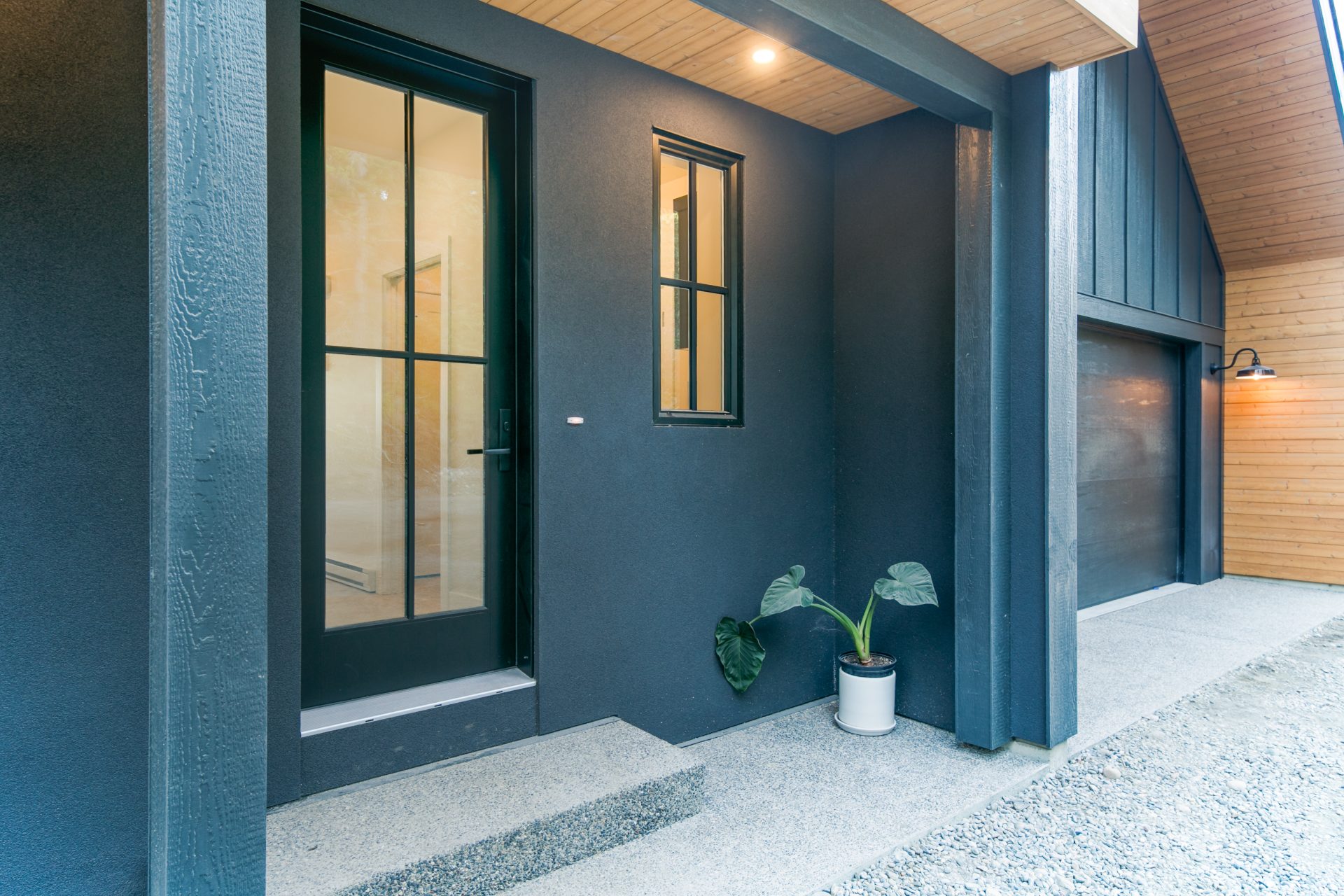
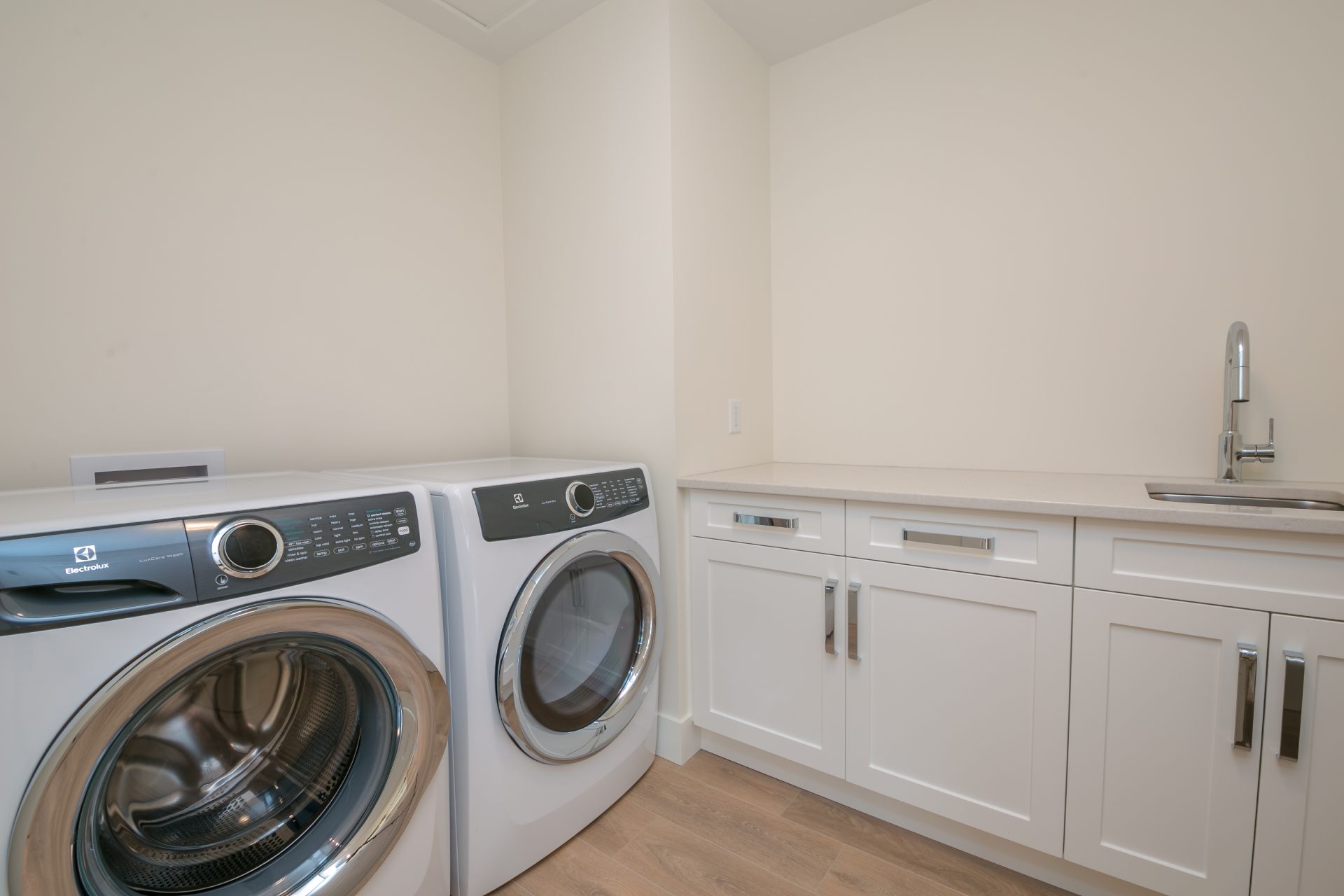
Mudrooms and Laundry Spaces
Convenience. Our clients chose custom homes because they know the importance of building for your lifestyle. Larger mud rooms and dedicated laundry spaces are making a huge comeback. Mudrooms fitted with storage and wide entryways are integral to the home design. We are also seeing people move their laundry rooms to stay on the floor where they do the most laundry.
Arches
Gothic architecture is expected to be making a subtle appearance next year. Arches are back. This classic design style dates as far back as the roman empire. Arches are a beautiful way to jazz up your rooms or exterior while still achieving a timeless look! Fun fact: Arches are historically some of the most structurally stable components of the support systems of a building. Many of the ancient ruins that are still standing today are doing so because of their use of this structural element!
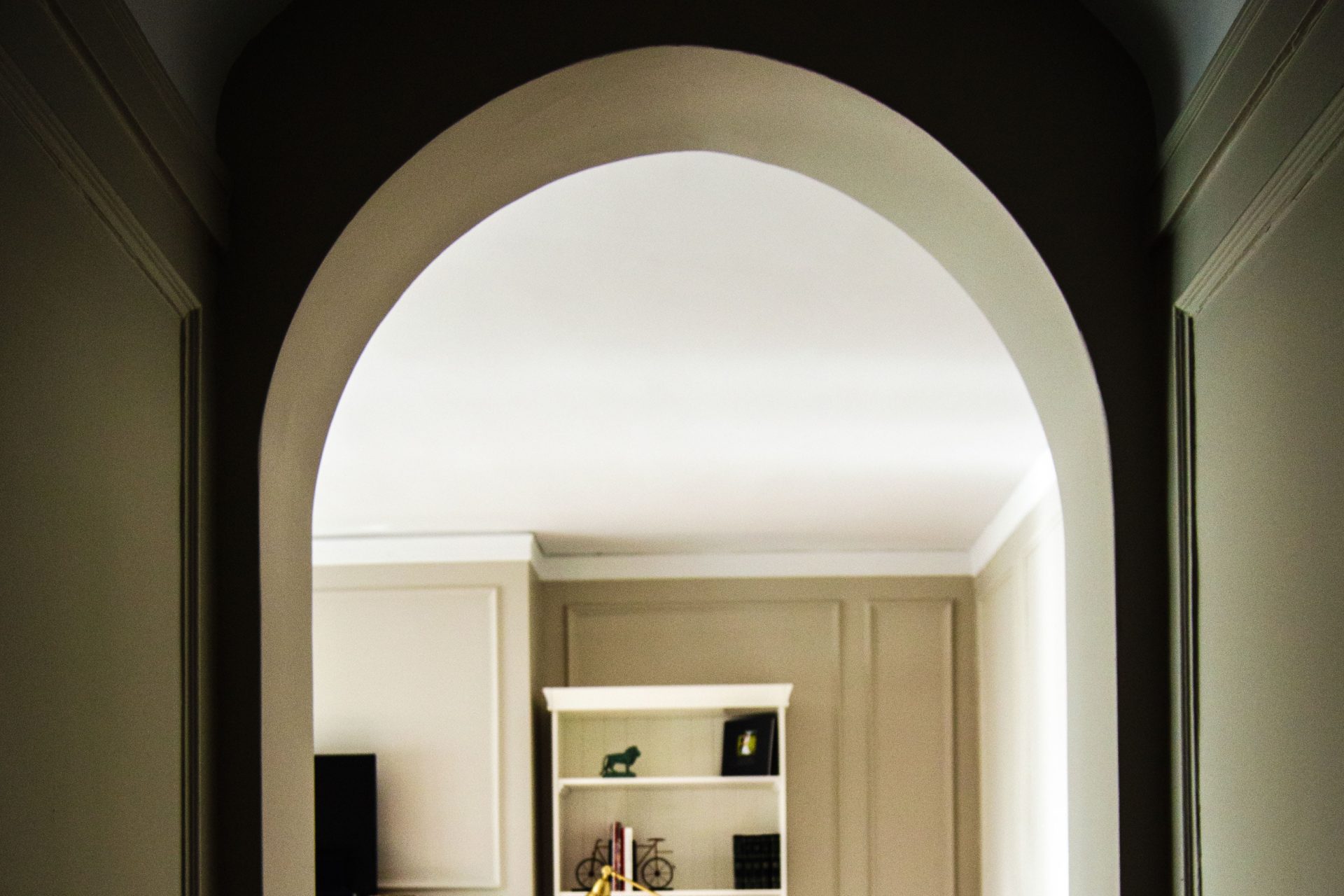
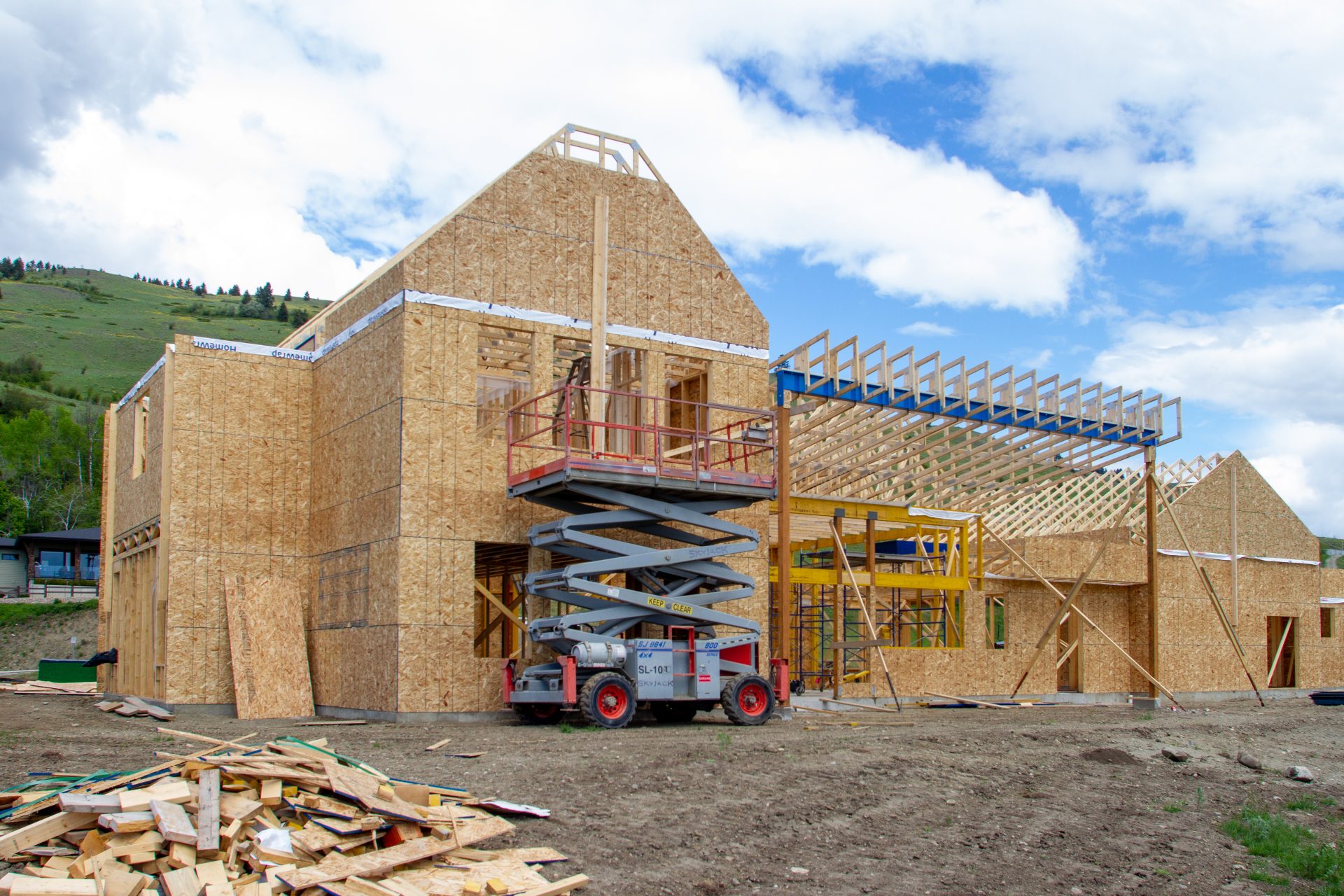
Efficiency
The agenda to stay sustainable is not going away! We are thrilled to see our clients ask about building materials that will make their custom homes healthier and more efficient to live in. Options like spray foam insulation, high-performance windows, and smart floor layouts will also decrease the amount spent on your bills. There is truly no losing here.
Relaxation Havens
Everyone needs that space in their home where they can truly unwind. For us that has translated into beautiful ensuite washrooms that have a spa-like atmosphere to them. Accent lights and plenty of space make the spaces the perfect place to wash the day away and focus on yourself.
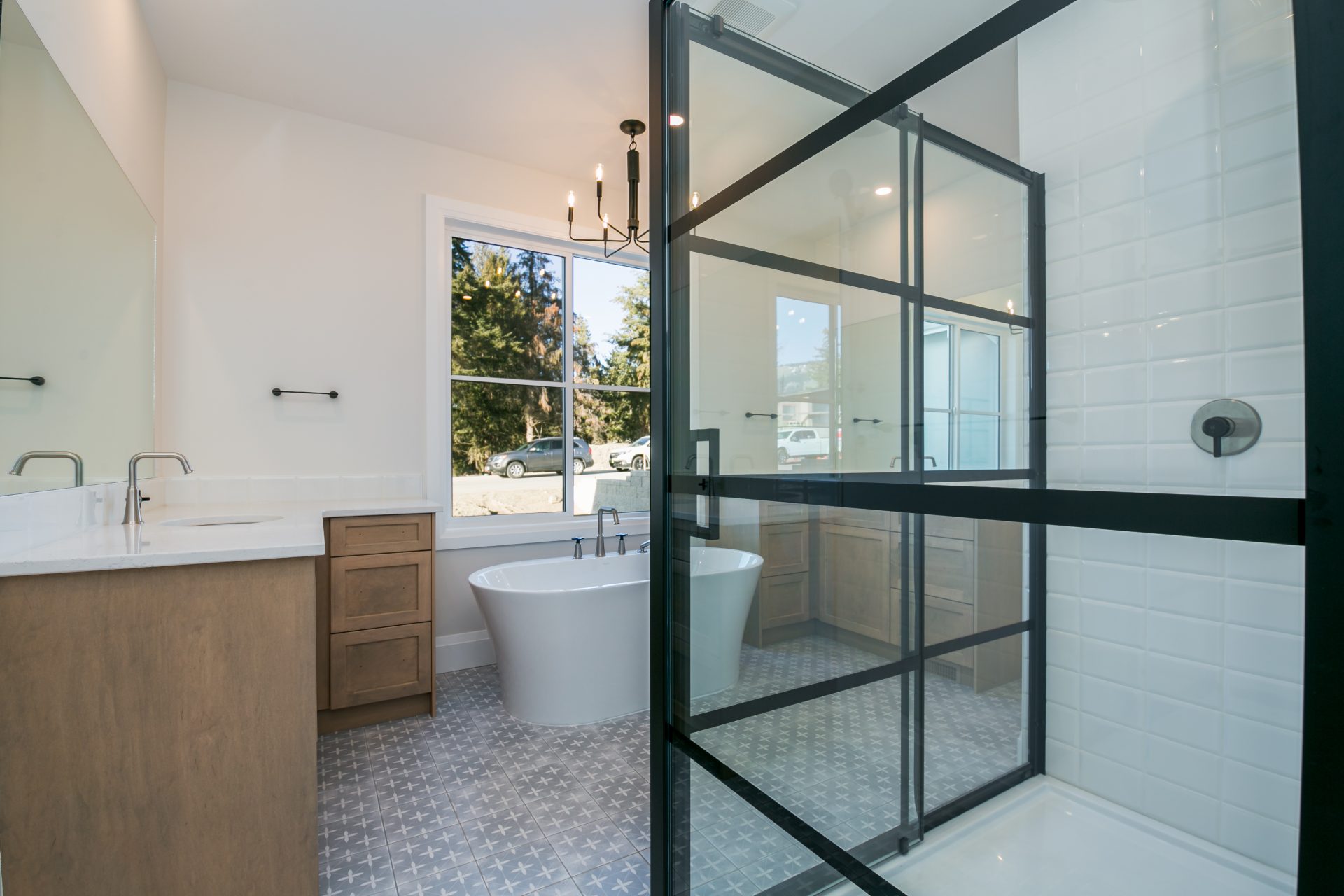
Is that all the inspiration you needed?
We are always monitoring the ideas that excite our clients and we want to always share those with you. Be sure the keep coming back to this blog for more tips and insights into the world of new custom home construction.
If you need a custom home builder, be sure to contact us about your questions here!
Other topics you may enjoy!
- Homes Built For Entertaining
- Custom Home vs. Spec Home
- Homes of the Future: High-Performance Structures
Determining the best possible commercial construction company can feel like a daunting task, many companies offer their services in this industry but not all may be the right fit for you. We recommend you consider the following 5 questions to ask when hiring a commercial construction company.
What Background Does The Company Have?
Commercial development companies can differ in their areas of expertise, specializations, and capabilities. Understanding what a commercial builder can offer is crucial information when considering if they are right for your project.
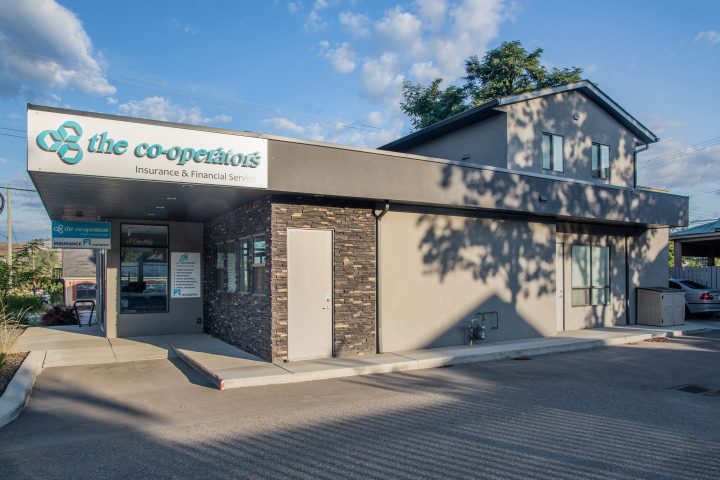
What Are Some Of Your Past Projects?
The project history of a commercial builder can provide invaluable insight into their strengths as a commercial developer as well as display their capabilities and the quality of their work. The right commercial builder for you should understand what you require and be capable of providing the results you need in a cost-effective and efficient manner. Often, not every commercial development company will be able to meet your needs. For instance, if a company specializes in building office space or renovating commercial tenants’ properties, they may not be the right choice to build your commercial warehouse.
What Would Be The Estimated Timelines?
A timeline is essential to the success of any commercial project. It aids in decision-making processes and enables appropriate delegation of tasks to ensure that the project remains on schedule and within the budget. Commercial construction companies that have dedicated employees for project management and a hands-on team that utilize the best technology will have the greatest chance of success in the implantation of a timeline.
What Is Your Safety Record?
Asking for a construction company’s safety record and inquiring about their safety standards is incredibly important because it reflects that company’s values and how much care and quality they put into their work. Commercial construction companies need to be very safety conscious and keep their teams up-to-date on safety courses and practices. This ensures no matter who is on-site, accidents won’t happen.
What Is Your Process?
Each construction company has its own process to complete their projects. Ask them about their process, find out if it aligns with your strategies, and decide if that process will work best for you. A process should outline building planning, an inspection of property, organizing, and designing the project. As well as organize the construction process and final touch-ups. A proper process of a construction project allows for the most efficient and effective completion of a commercial project.
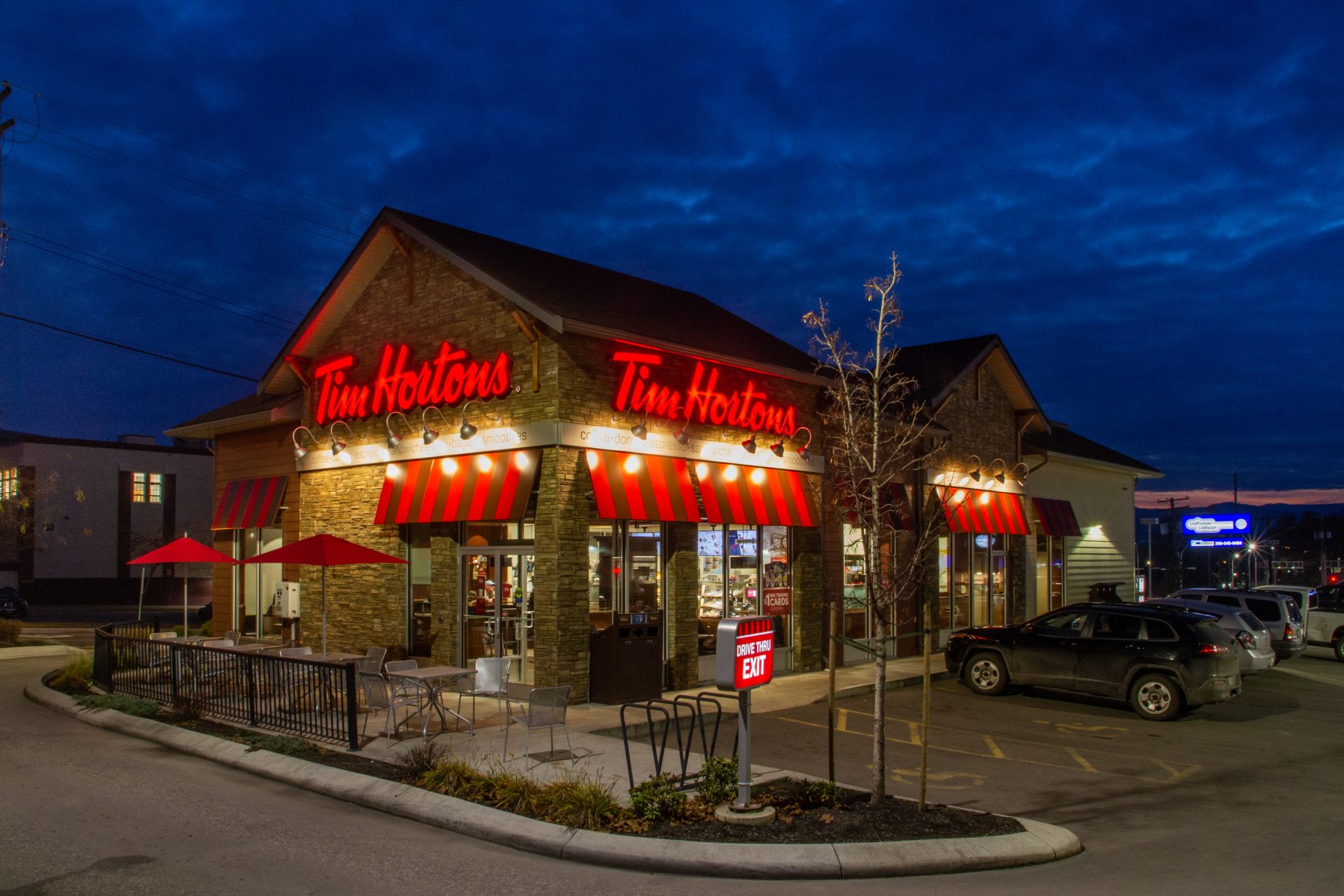
Asking The Right Questions Will Guide You To The Right Commercial Construction For you.
We at Brentwell Construction encourage our commercial development partners to ask the important and sometimes difficult questions. Our history of commercial development reflects our team of professionals that are innovative and inspired to provide results that meet and exceed any project requirements or specifications on time and on budget. We understand that to have prosperous relationships with our clients we must be able to provide answers to these questions and any thoughts or concerns that come during the project process. Our company has a strong background in commercial construction, handling a wide variety of commercial properties from restaurants to offices. View some of our previous projects on our website.
If you have any questions or would like more information on any of the questions in this blog, feel free to contact us. If you would like to see more of our commercial projects and stay up to date with Brentwell Construction blogs visit our website.
Want to read more about our commercial construction? Check out these blogs:
- Design Trends For Commercial Builds
- 5 Reasons To Start Planning Your Commercial Construction Project Today
- How To Find The Right Commercial Construction Contractor For Your Business
- How To Plan A Seamless Commercial Construction Project
Living Environments that are Functional and Adaptable!
As custom home builders, we know that building your dream home needs to marry practicality with sustainable solutions for changing lifestyles. This is why we are glad to be able to share some of the year’s custom home trends. These trends are capturing the essence of functional living spaces for today’s day!
Read on for some ideas to keep in mind as you embark on your custom home journey.
Symmetrical Layouts and Design
le, symmetry has the power to capture the eye and focus it where it needs to be. When it comes to the perfect custom home living spaces…we definitely agree. Interior designers and architects are creating new home builds focused on symmetrical spaces. From a design standpoint, symmetry elevates a room while leaving the guest with a feeling of calm. Busy spaces like kitchens and living rooms, benefit from implementing symmetrical builds. Spaces will feel harmonious and larger by keeping elements balanced throughout the room.
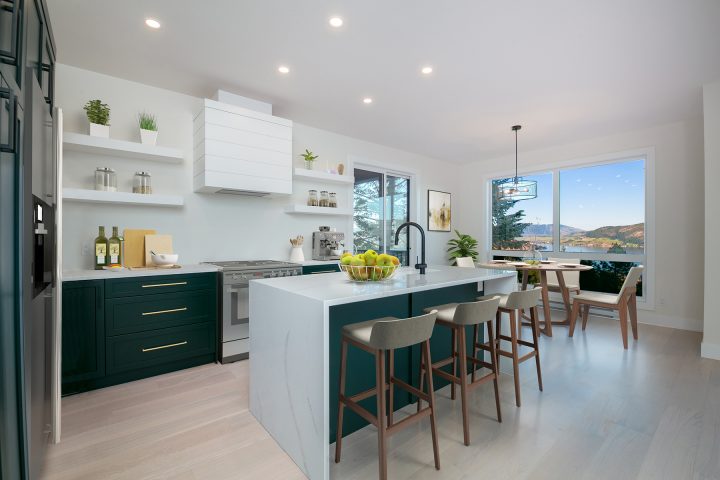
Home Offices & Studies
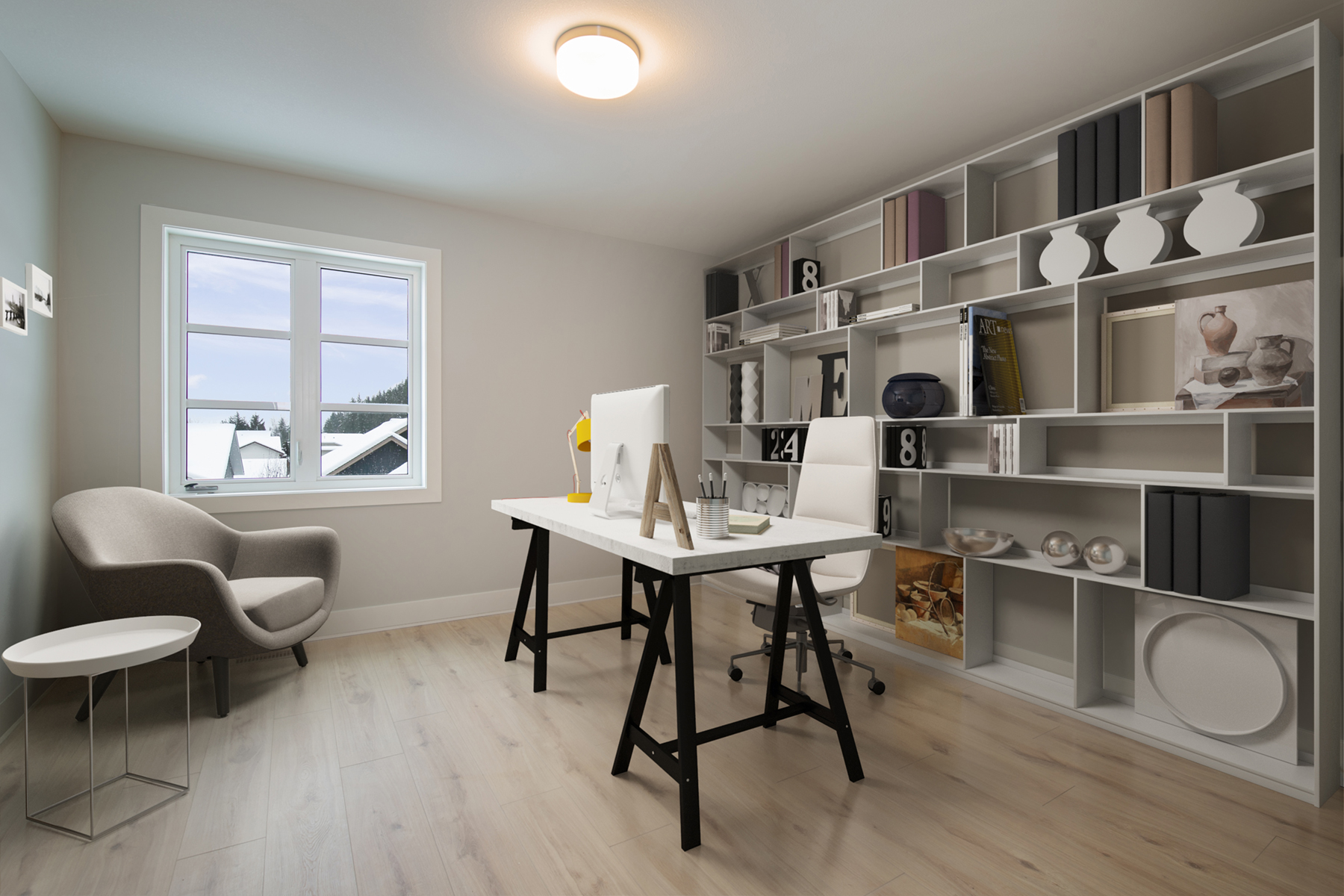
Striking a balance between work and home can be hard. If you work from home, we know it is tempting to work from your couch or kitchen island. However, this isn’t always the most productive. Home offices are a great way to define a space where you focus on work, and our clients agree! We are seeing more and more custom homes in Vernon implementing a home office to separate work and play! Build it your way, with the shelving and tools you need to be successful!
Ensuites
Have you found yourself waiting in line for the bathroom in your own home? This is probably why new home builds are increasingly adding bathroom ensuites to more than just the master bedroom. Ensuites can eliminate the bathroom queue and are convenient for guests and growing families! Besides, who doesn’t love having their own bathroom?
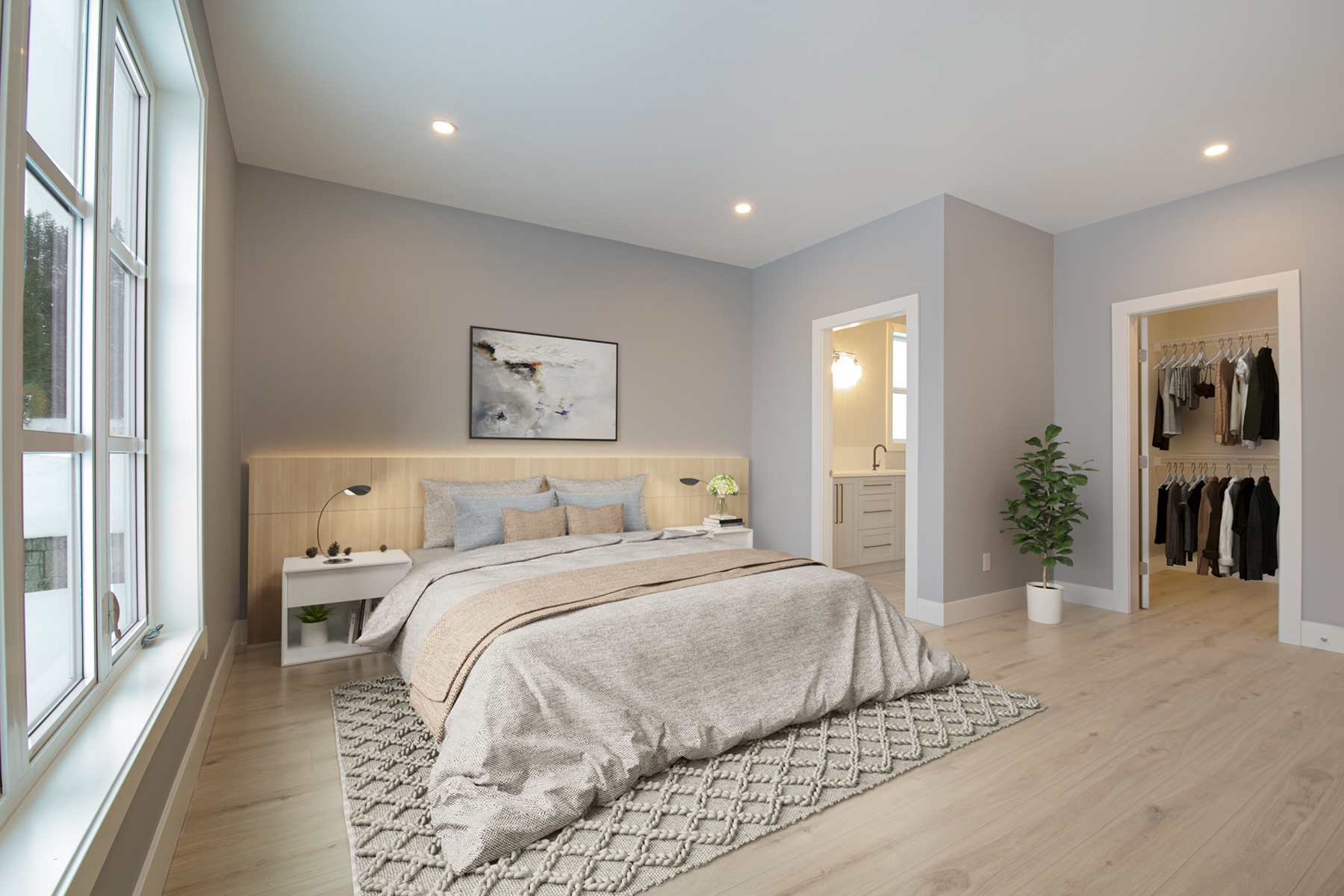
Ceiling Fixtures
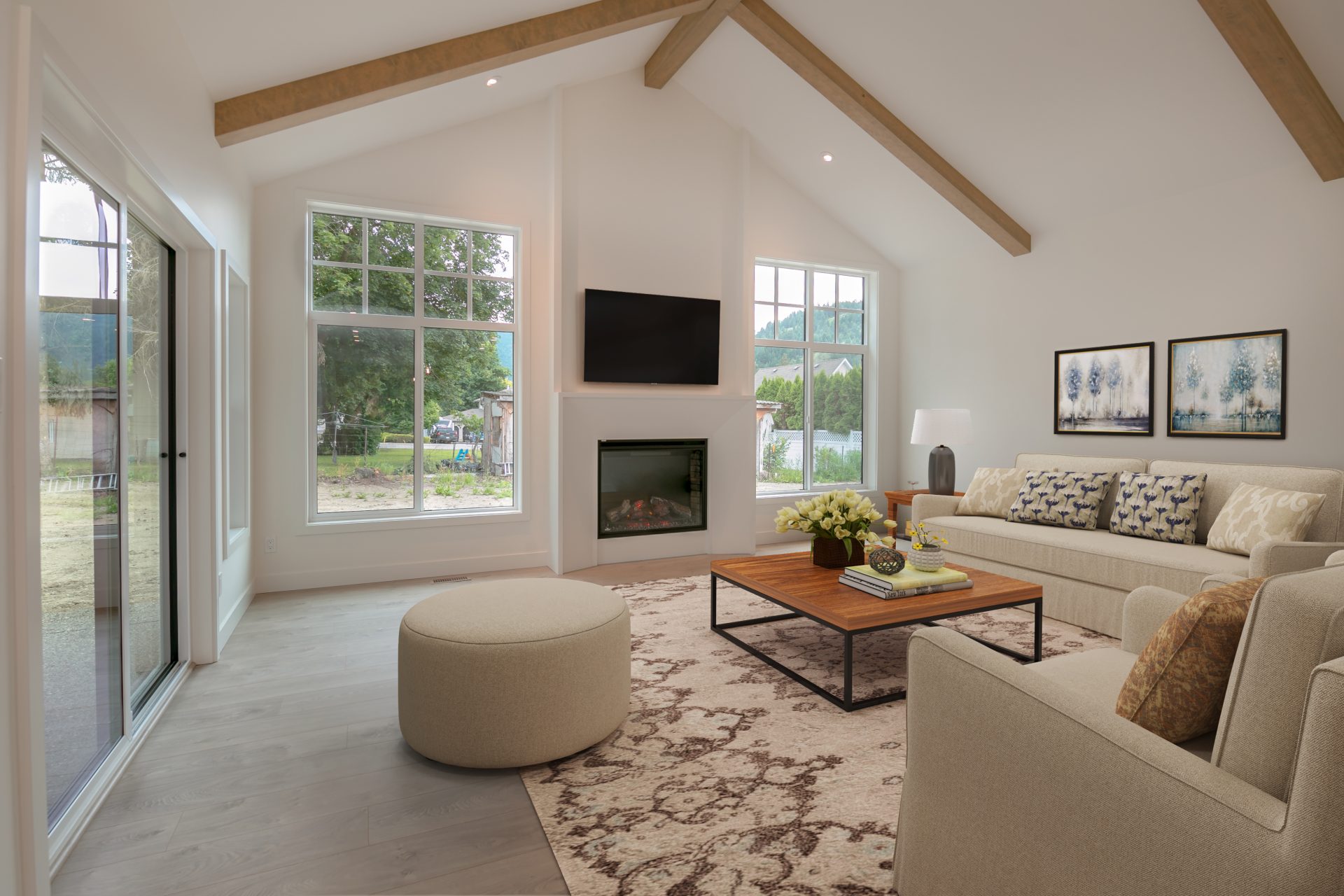
Look up! It’s a whole new world! Ceiling features add a new level of dimension to your living space. Whether your custom home is focused on modern clean features, or if you’re going for the classic farmhouse look, there is a unique ceiling feature for you. From varying textures to panelling, to exposed timber beams – the world is your oyster! Find the right look!
Multi-Purpose Spaces
Some rooms are so perfect, you need to spend all day in them! We are seeing new build houses in Vernon, introducing large, natural light-capturing spaces. Building a space like this means you want to spend more time there. To do this, make your space multifunctional… add elements for entertaining, working out, and enjoying life!
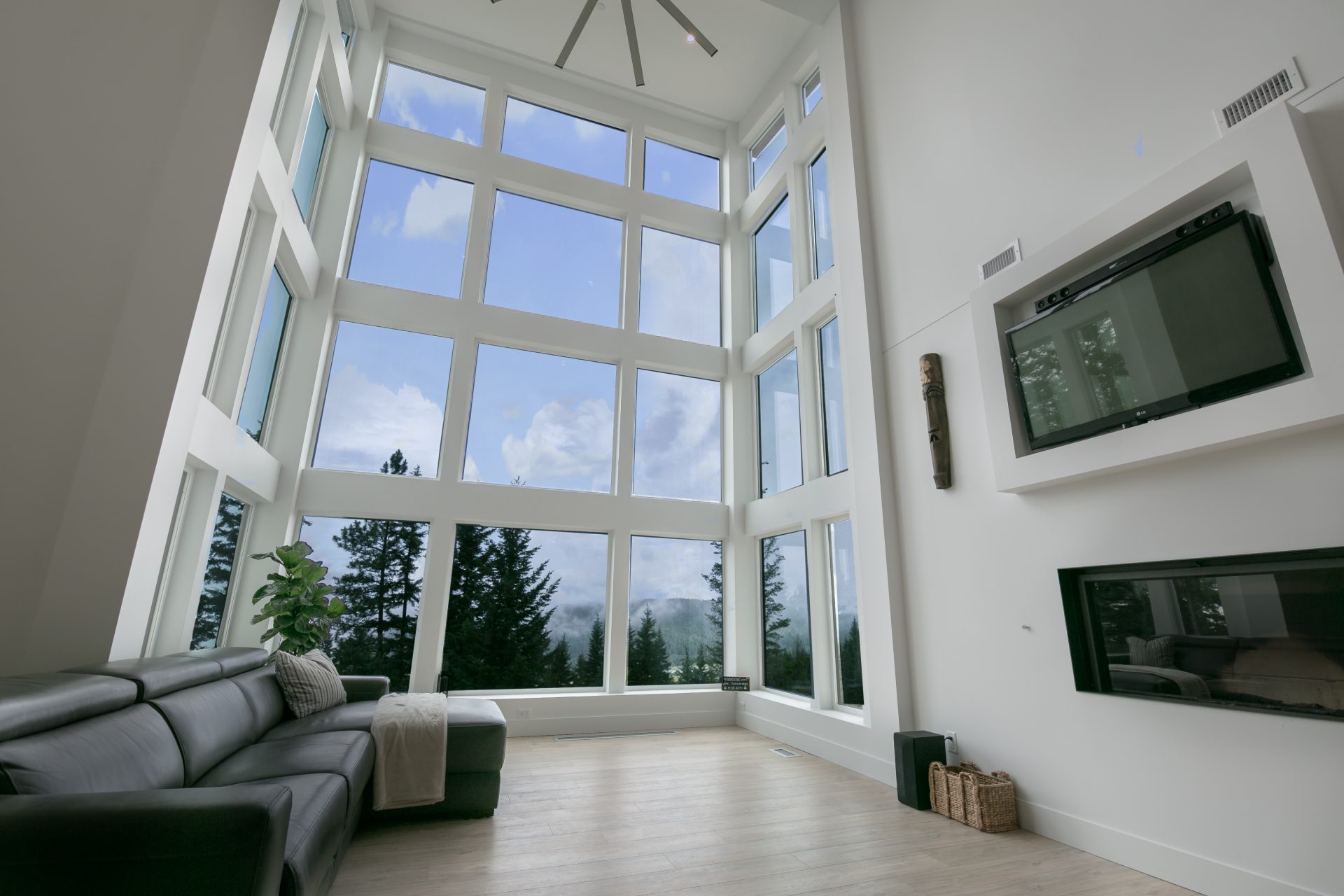
Butler Pantries
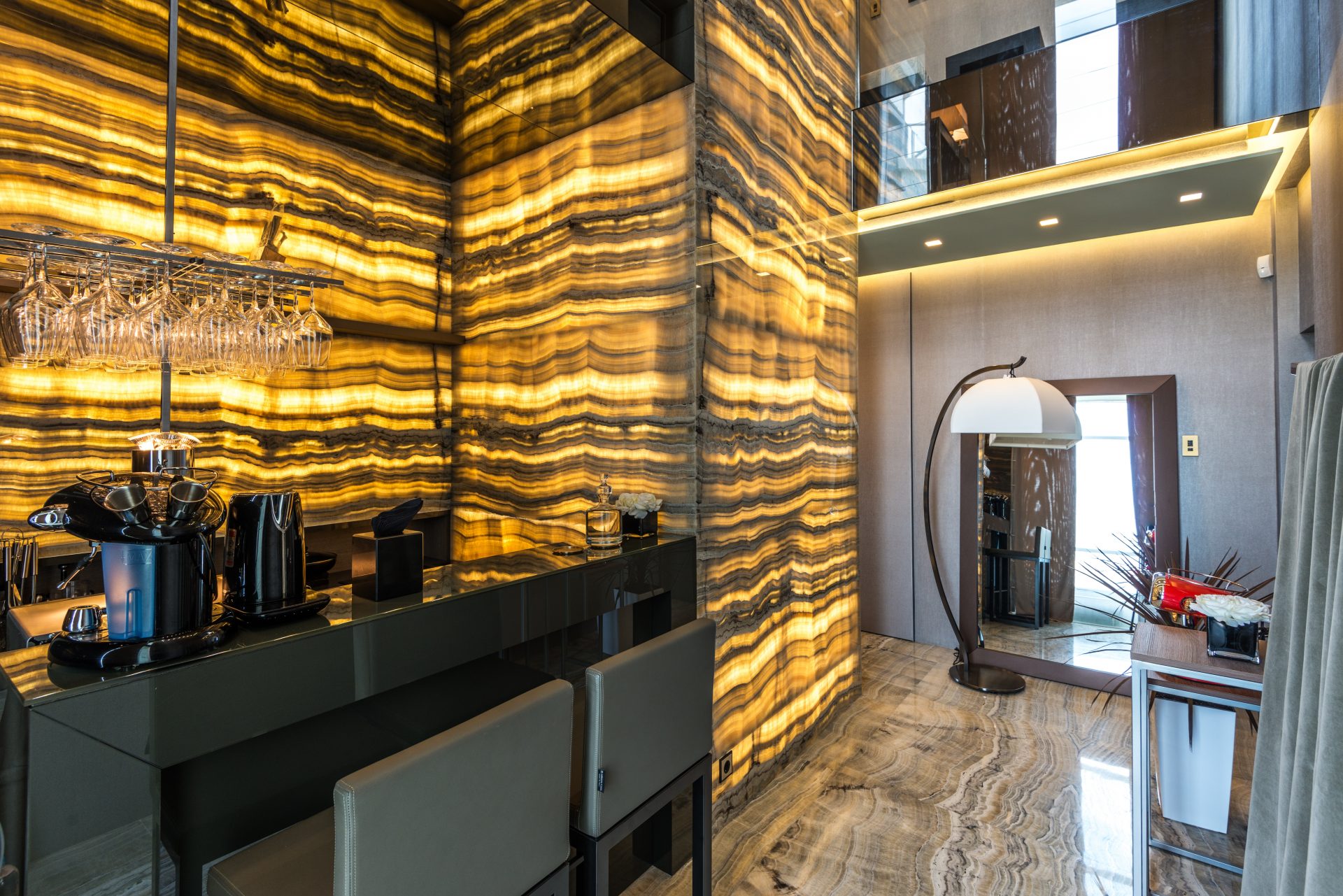
Trends live or die, but this one is making a reappearance in 2022! The primary purpose of a butler’s pantry is to have clean space to prepare food and clean up without cluttering your main kitchen. This is hugely beneficial for the frequent entertainers. It is also a great space to put appliances that would usually crowd counter spaces. You can also use them to hide your wine glasses, espresso machines. Not only are these rooms practical, but they can add a lot of personality to your custom home!
Living Walls
Smell the roses…from inside of course! You’ve probably seen living walls in malls, or corporate spaces, but have you thought of implementing them into your custom home? There are so many benefits to adding a feature wall like this. Firstly, you’ll enjoy better air quality by inviting our photosynthesizing friends into your home. Second, plants tend to improve the acoustics of large spaces. The list could go on! Get the best of the outdoors while indoors!
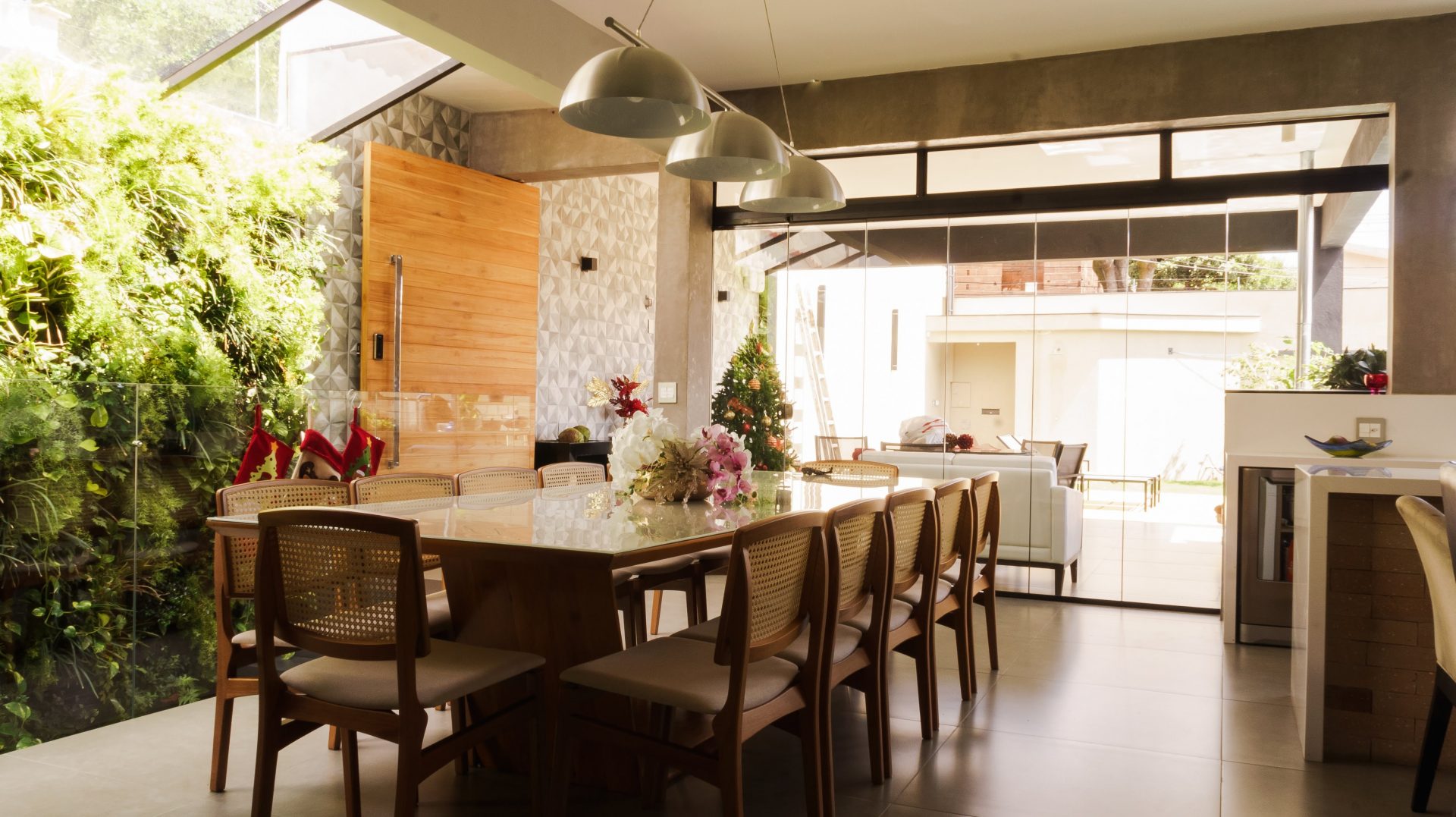
Seamless Indoor to Outdoor Spaces
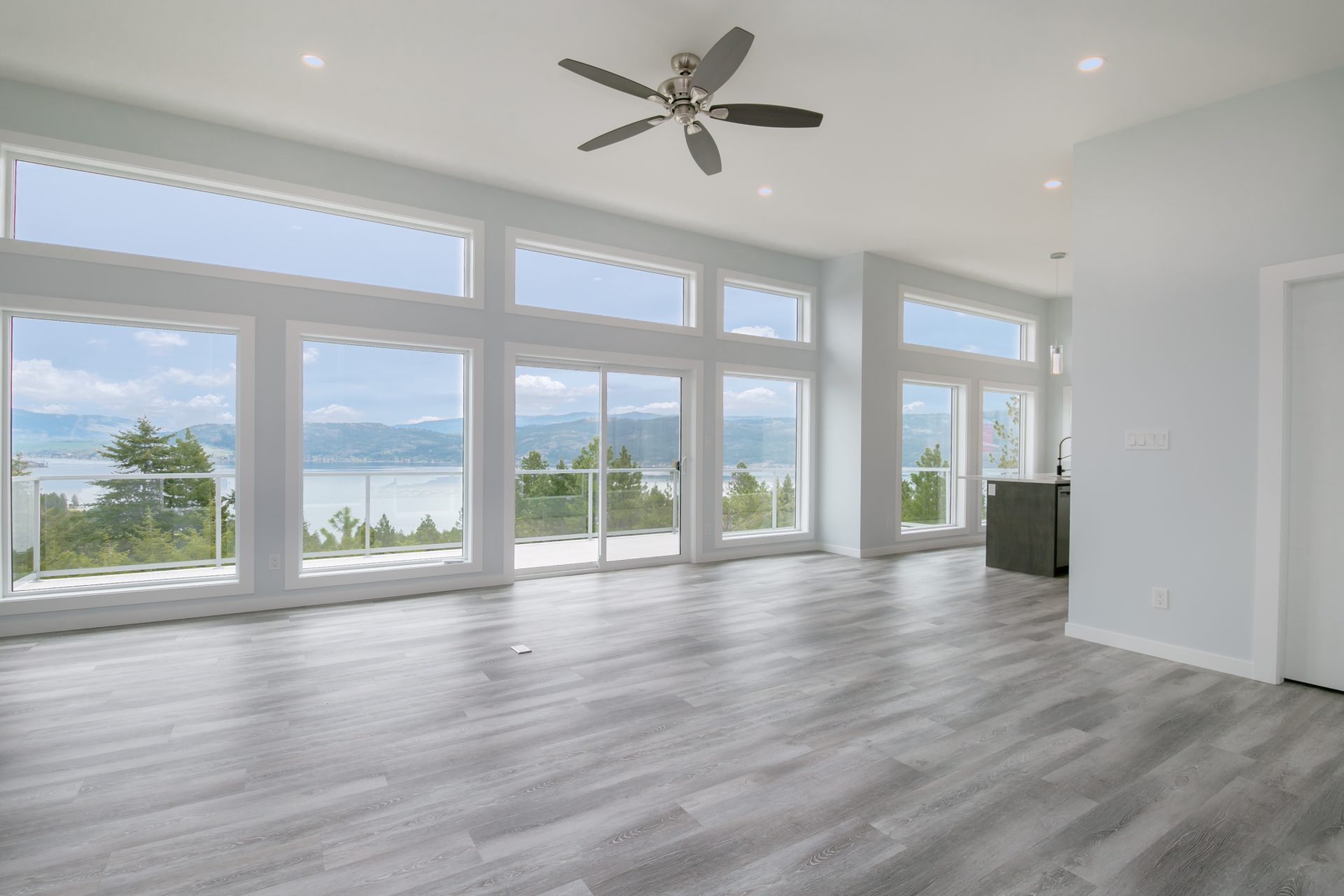
Sometimes all we need is a roof over our heads to protect us from the elements! With our beautiful Okanagan summers, new home builds in Vernon are starting to blur the lines from indoor to outdoor home enjoyment. Kitchen and living spaces are being built with large doorways and windows to invite nature in, and guests out onto welcoming patio spaces.
Inspired?
If you weren’t already thinking about your custom home build, we’re sure you are now! It is easy to see how these trends amplify your home’s functionality while maintaining a practical environment for you and your family and guests to enjoy for years to come!
At Brentwell Construction we are proud custom home builders here in Vernon and the Okanagan community. We’d love to bring your home design ideas to life!
Want to read more about our custom homes? Check out these blogs:
Join our e-mail list for Brentwell news and updates!