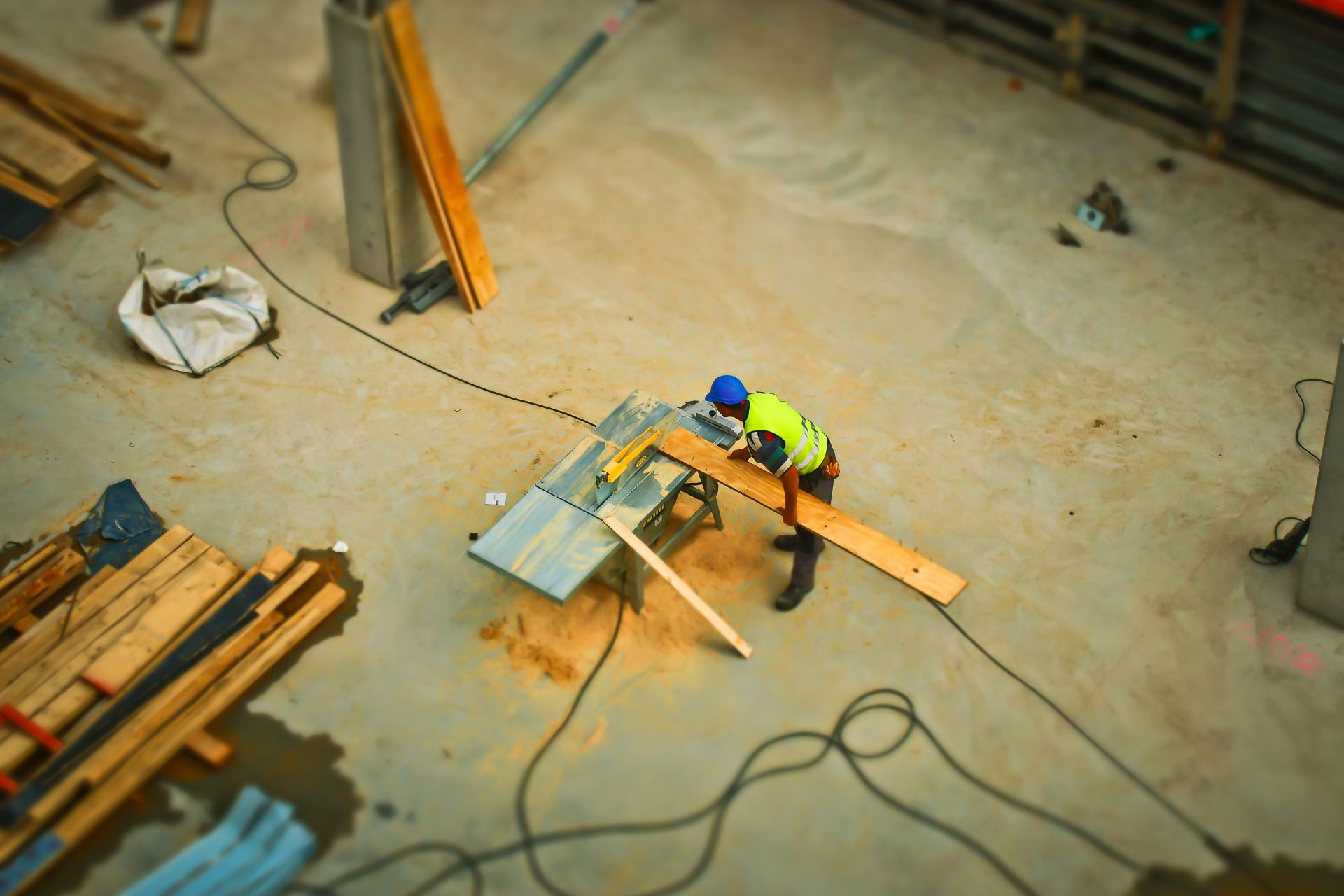
Spaces Where People and Businesses Thrive
Commercial construction is a multi-faceted industry and each project always has unique needs and purposes. As commercial builders in Vernon, we understand the nuances of each project, and how safety is the main concern in both the build and operation of the finished product. There are a number of different industries which require value engineering to ensure the best, most cost-effective, and safe results. Take a look at some of the unique needs we work with for various industries.
Grocery and Retail
These commercial developments are often the types you see as stand-alone buildings or strip malls that line your neighbourhood. Grocery and retail spaces need to be built to withstand large traffic volumes and accommodate people and often an abundance of products. There is a great deal of forethought that goes into structural framing in terms of interior and exterior layout. It is important in the construction process, to plan for the access required by both consumers and transporters of goods.
Restaurants
Restaurants may be everyone’s favourite commercial establishments. Who doesn’t love splurging on a good meal? But before the kitchen is ready for use, builders like us, need to determine how the building will best serve patrons and the business. This includes being mindful of local regulations and requirements for buildings with large kitchens and specific safety protocols. Take-out food establishments also fall under this category, with special consideration for drive-thrus and specialized kitchen equipment.
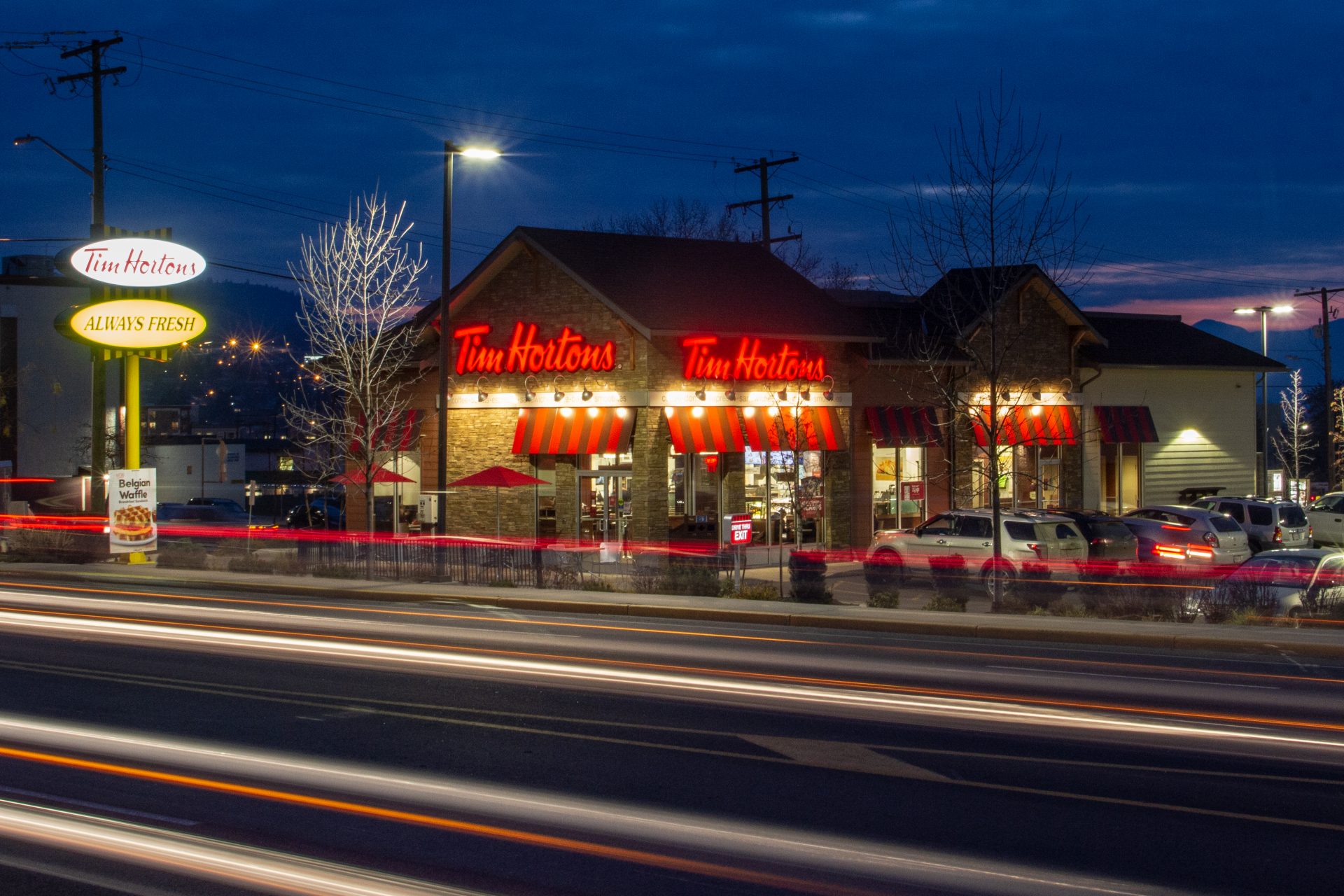
Lodging
From the cozy motel you always drive past to resort-style buildings, lodging buildings require a facility that is equipped to make people comfortable. The larger scale of the building, the more builders need to keep this in mind. Typically in this kind of commercial building construction, we need to take into account the functionality of services like
- Fitness Centres
- Swimming Pools
- Retail Shopping
- Dining Areas
- Entertainment Venues
These projects can mimic building a city within a single building.
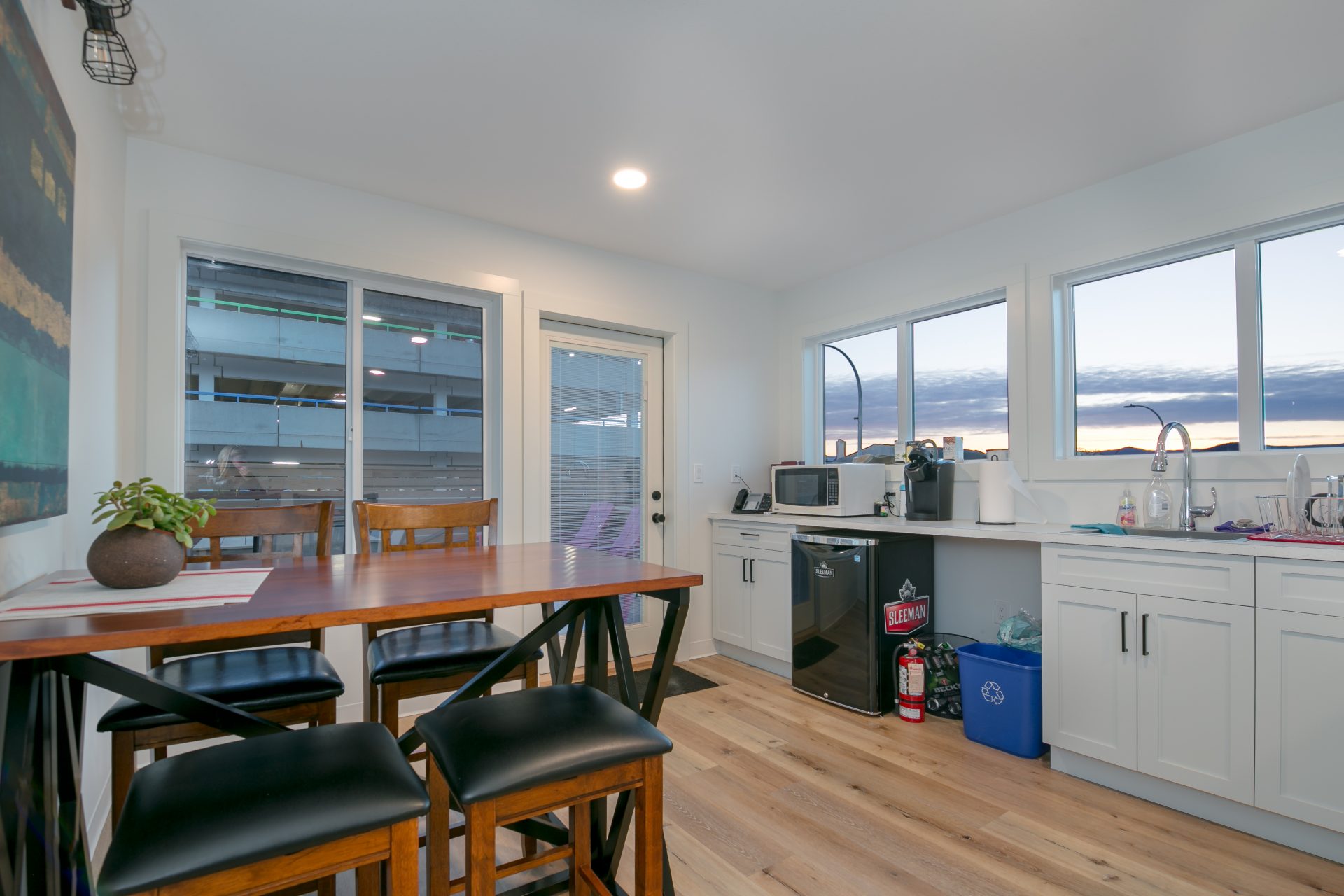
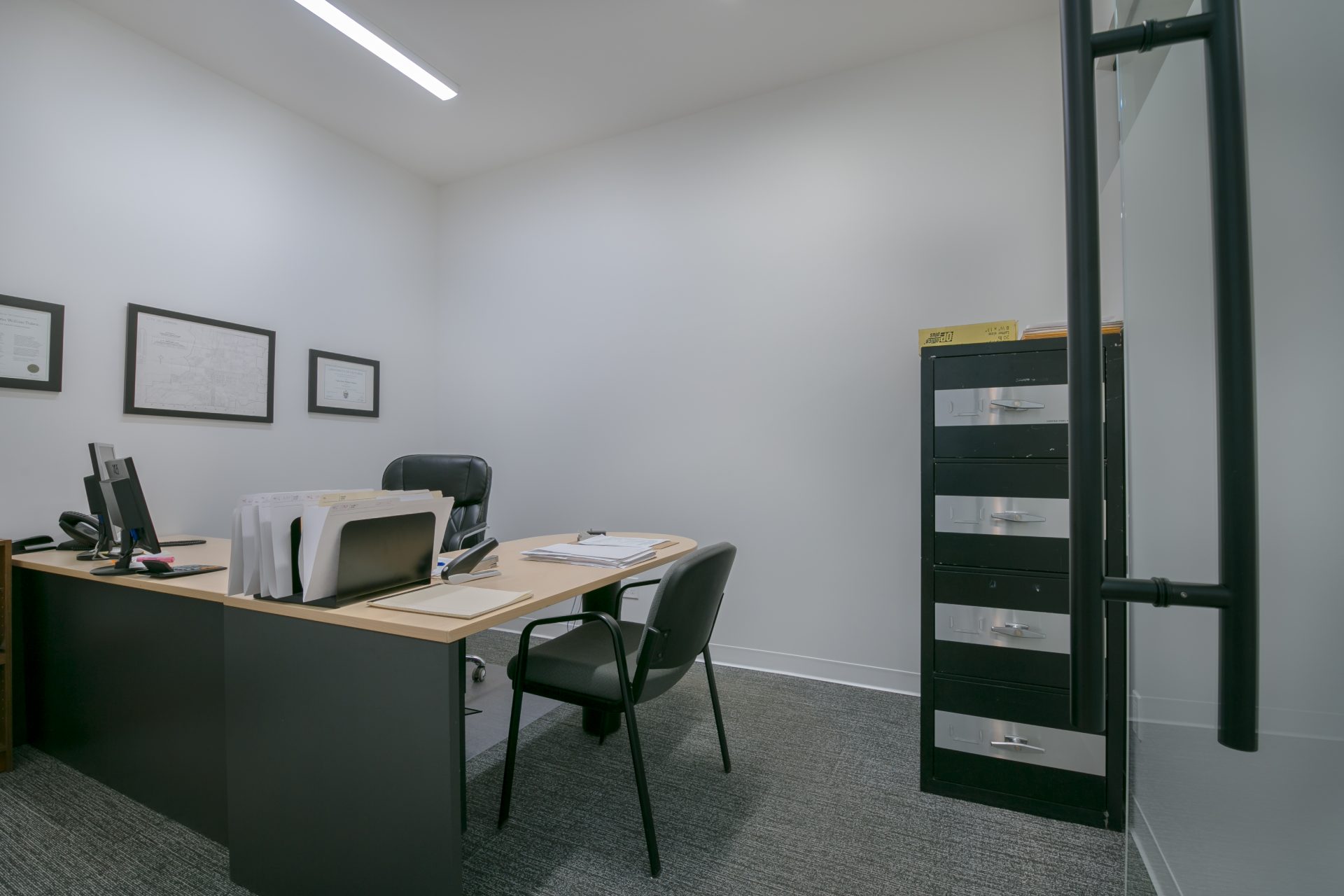
Office
This is where we work to ensure that your workspace is created to provide the most appropriate areas to host meetings, collaborate, and get down to business. The buildings can be standalone for one tenant or high-rise type structures that house multiple tenants. For the latter, it is especially important to build with safety in mind. High rises need to be built with fire escapes in case of emergencies. Other things we keep in mind are spaces to house servers that deliver high-speed internet connections and amenities like shared kitchens and parking.
Industrial
Often some of the more complex projects are very industry-specific commercial developments. These are typically buildings that are focused on manufacturing and processing. These facilities may require services like high-voltage, steam, and water to run refineries or plants. These buildings may also need the capacity to house robust safety equipment and stations or it may be necessary to factor in loading stations and docks into the design. A well-thought-through plan and building will result in timely, efficient, and safe delivery and shipment operations.
Healthcare
As you can probably imagine, medical facilities have very specific needs which involve the collaboration of many contractors. Construction could include low to high-rise buildings with specialized areas for patient care, housing, food service, offices, and supply rooms. Medical experts typically work with builders throughout the process to ensure the design creates ease in routing and storing a variety of medical equipment.
Athletic
Leisure and fitness center construction is integral to many communities. These are places where families, friends, and athletes come together to learn new skills, challenge themselves, and have fun! For this, many public amenities are required, and careful thought goes into the commercial development design. Some of the things that come top of mind are
- Washroom facilities
- Foodservice
- Arena seating
- Security and medical hubs
- Custodial storage
- Special communication requirements
This is accomplished through the collaboration of a large team of architects, designers, contractors, and project managers.
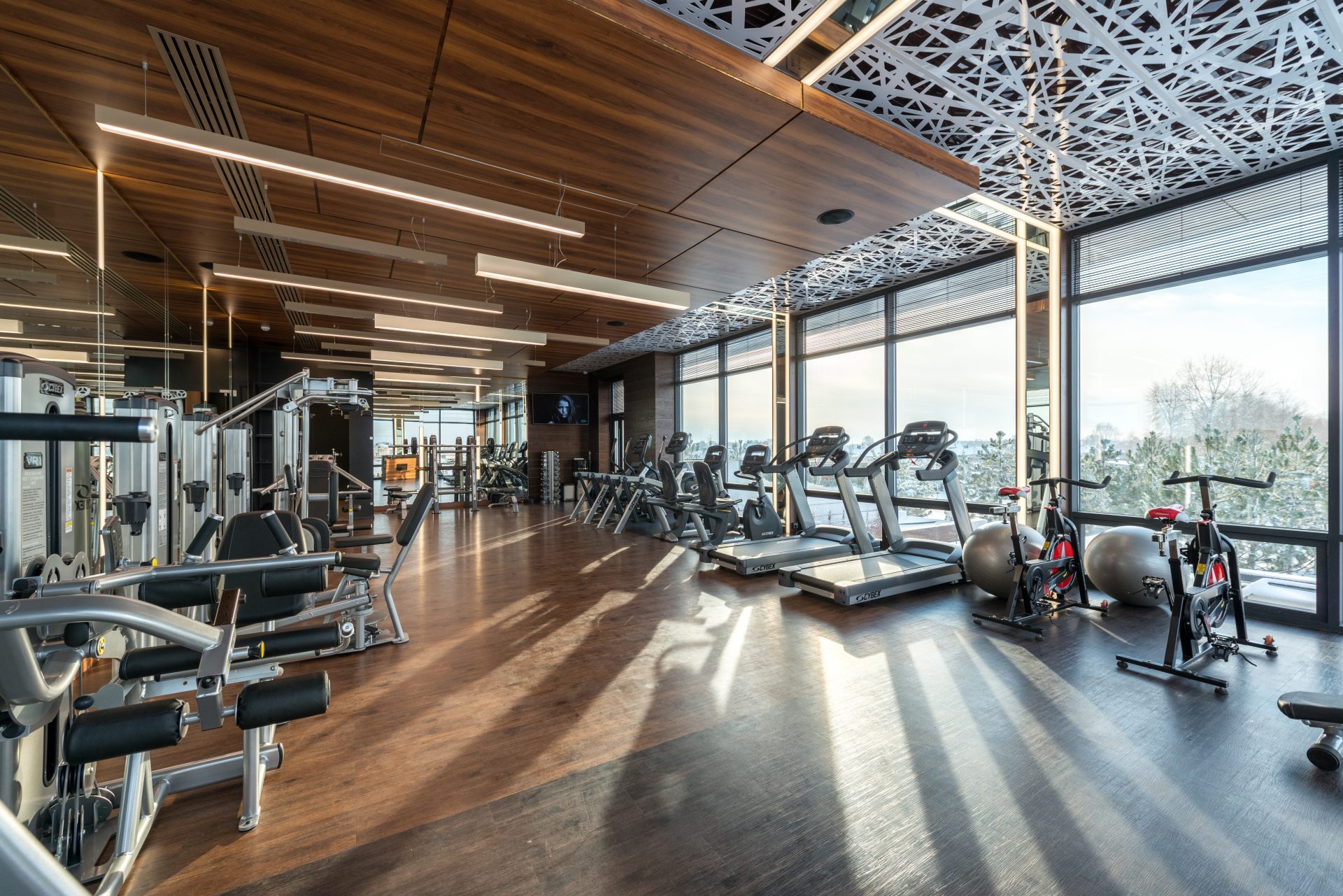
Get it done with the right help!
As you can tell, there are numerous types of facilities that have unique needs in order to serve the public, tenants, and customers effectively. There are many moving parts and considerations that need to be made in the design phases of each project. Commercial building construction is made easier by working with teams you can trust to ensure value is maximized at every step of the process.
If you’re embarking on a commercial construction project in Vernon, contact us today to learn about our process and start talking about your development. We are builders you can rely on!
You may also find these blogs interesting:
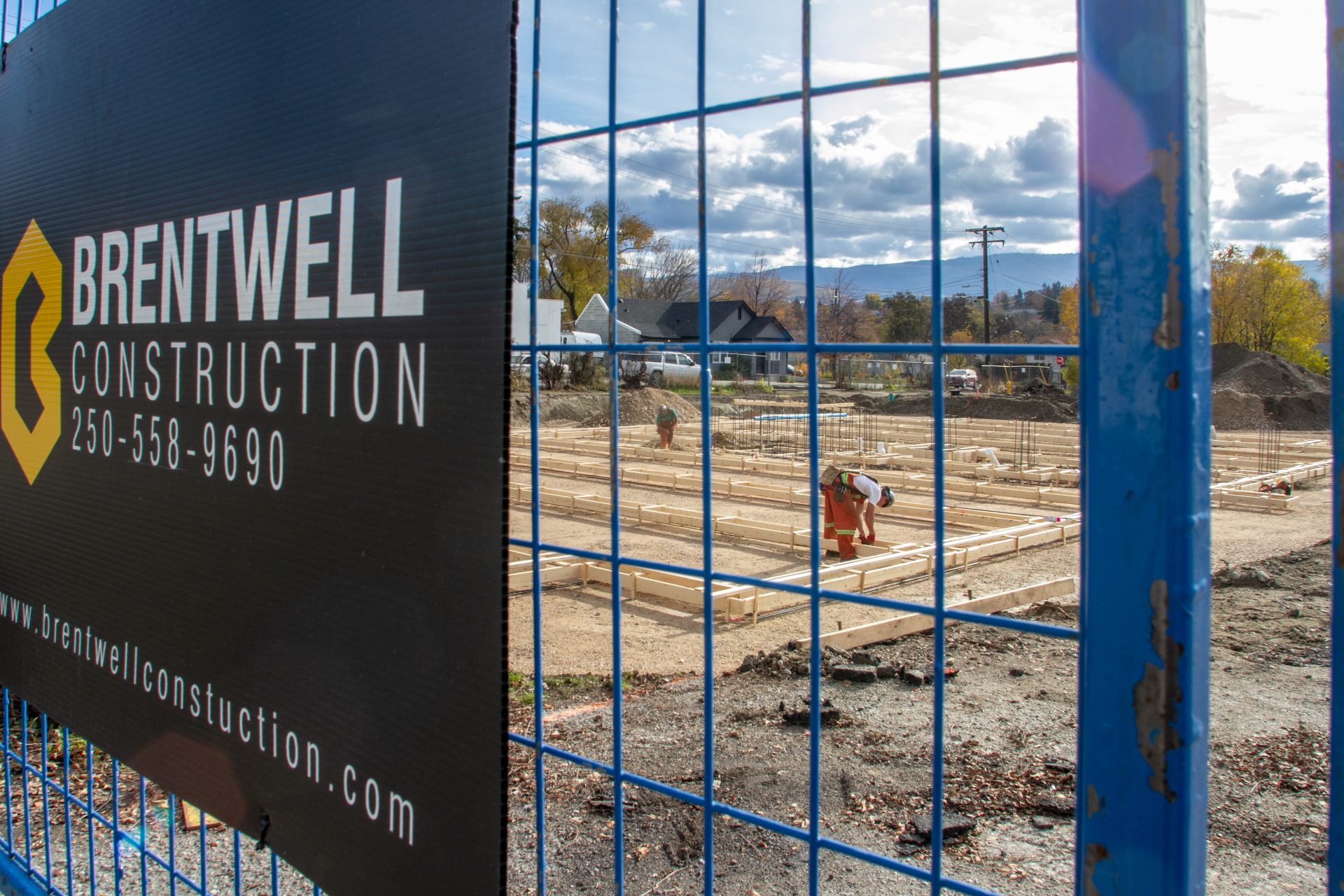
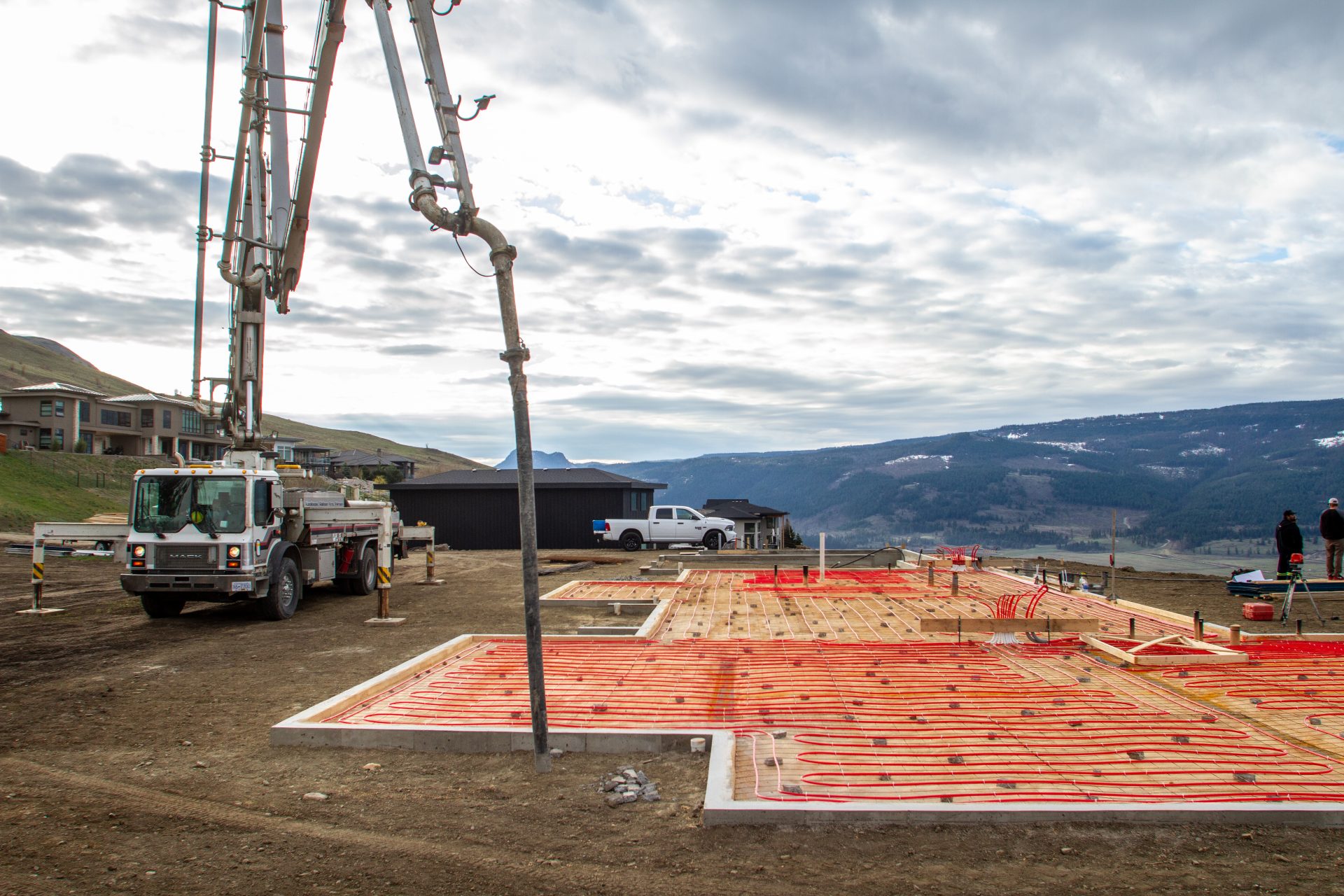
What is a High-Performance home?
High-performance homes are those that use less energy than those built to the minimum code. There are a number of performance labels that define the standards by which these homes are built. Some of these labels are LEED, ENERGY STAR, and NetZero and NetZero Ready Homes. The underlying theme with each of these labels is that energy-efficient homes are created to maximize resources and minimize environmental impact. Using energy modelling, builders like us, architects, and engineers work together to design energy-efficient, custom homes. You may understand the energy-efficiency benefits of a high-performance home, but we’ll elaborate on some of the further benefits we see as custom home builders in Vernon.
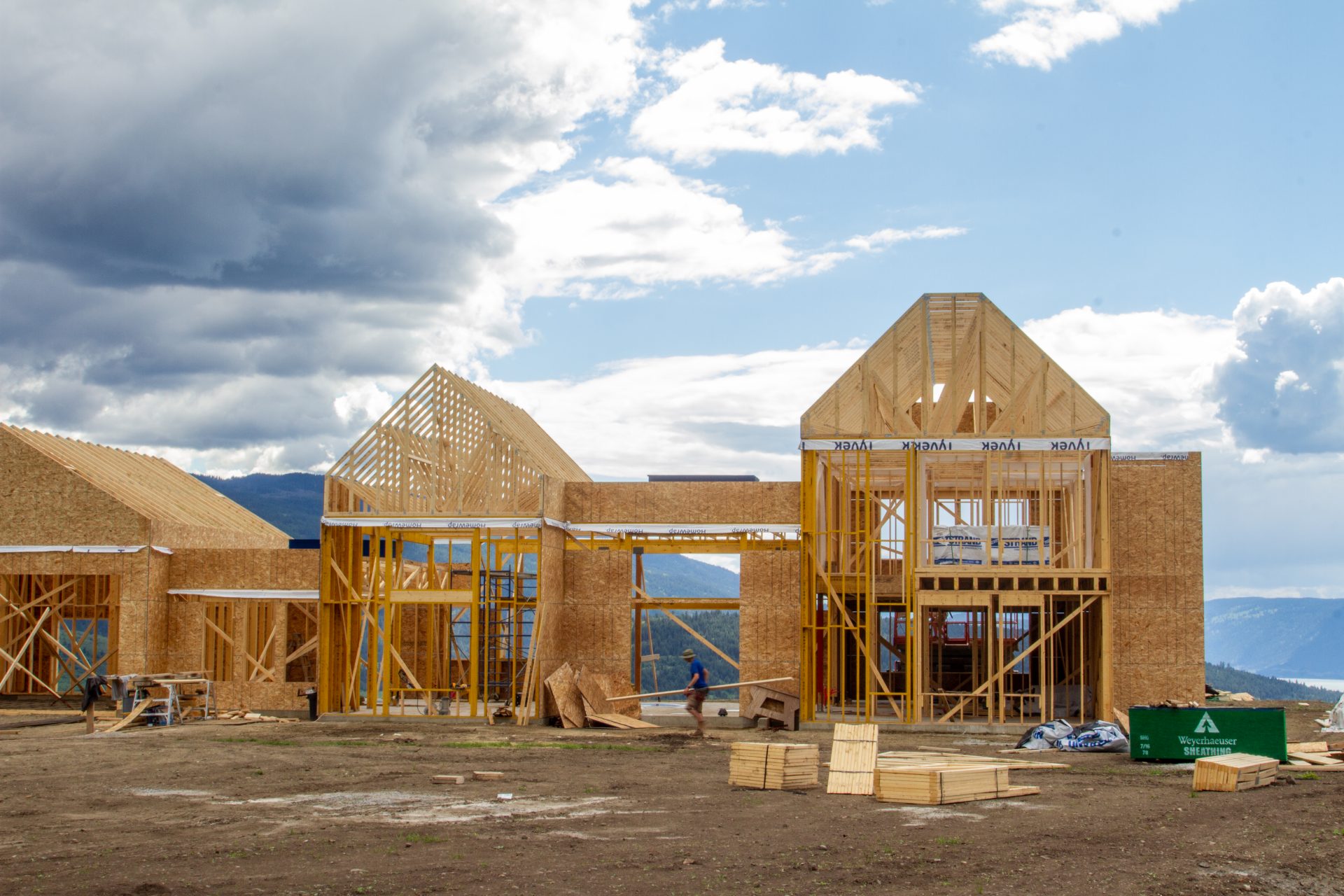
Comfort
A big part of building a high-performance home is ensuring an air-tight, envelope seal. Aside from creating energy efficiency in your home, proper insulation enhances your level of comfort. Industry-leading methods of insulating your home, like spray foam insulation, diminish issues such as thermal bridging. Thermal bridging is the movement of heat across an object that is more conductive than the materials around it. This leads to energy loss in homes and buildings.
For your home, thermal bridging means inconsistent temperature control leading to colder winters, warmer summers, and irregular room temperatures. Enter high-performance homes, and those worries and discomfort are eliminated.
Quality
As we previously mentioned, high-performance homes are held to the standards of high-performance labels. What this means is third-party assurance that your home is greenlighted for quality and performance.
How does that happen? These performance labels will be involved from the conceptualization of your custom home, right down to the final inspections and walkthroughs. Each of the organizations behind the labels will send out a professional inspector to check particular elements like your HVAC systems, furnace, and insulated walls and windows. When they have done their final inspection, you can be sure your home is high-performance.
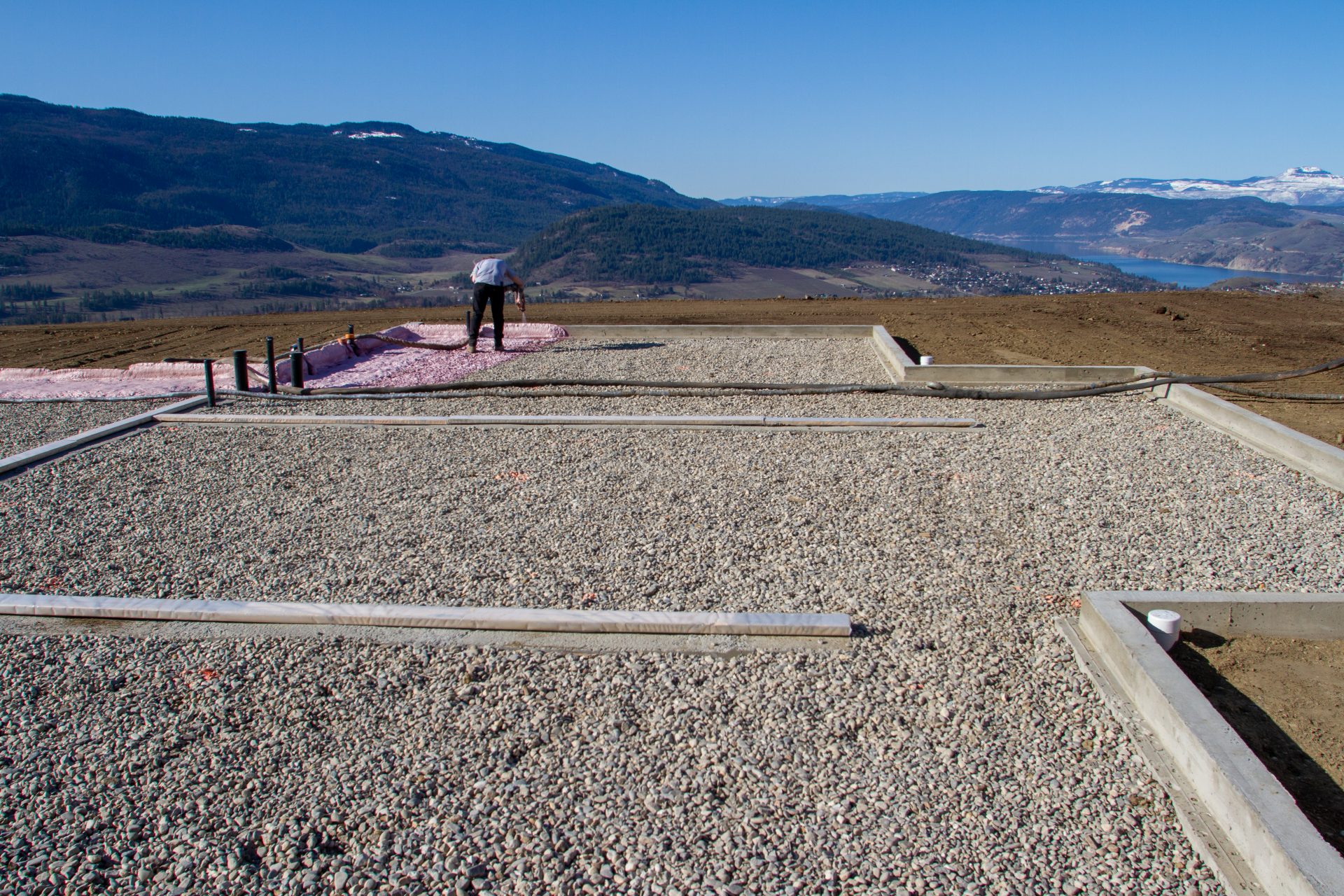
Healthy
Certain elements of high-performance homes also ensure healthier living spaces. One example is the use of heat recovery ventilators, which ensure fresh air in each room. These custom homes also eliminate the risk of being exposed to toxic chemicals or moulds found outside of your home.
Climate Resiliency
Another important factor to building a custom home that bears energy efficiency in mind is its impact -or rather lack of- on the environment. High-performance homes reduce your family’s energy consumption while in some cases also incorporating renewable energy technology. As a Vernon builder, we are seeing a growing appetite for technology and energy that is environmentally conscious.
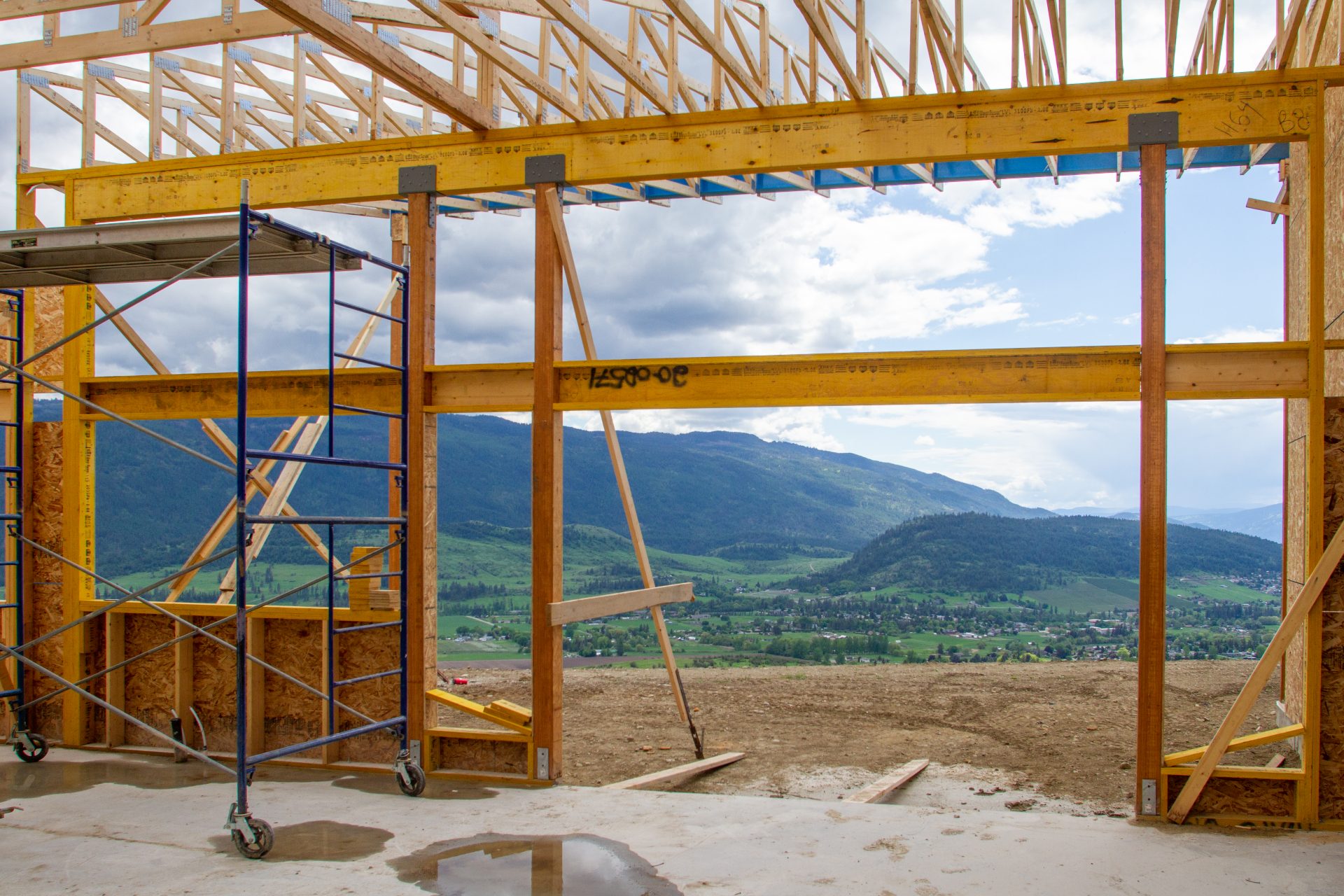
Efficiency
Energy-efficient homes are not only healthy for us and the environment, but also for our wallets. While there is sometimes a larger upfront cost associated with these homes, in the long run, you can expect lower utility costs. This is largely due to the airtight seal created in your home working in tangent with other technologies that improve your home’s efficiency.
Let’s build you a home of the future today!
High-performing homes in Vernon are making a huge entrance and with the benefits outlined above, we understand why. Soon these energy-efficient homes will be the norm, so why wait? Build your home of the future today with us!
As a custom home builder, we work with you and our partners to ensure quality and efficiency from planning all the way to the final walkthroughs. We want to hear your ideas so contact us today!
You may also find these blogs interesting:
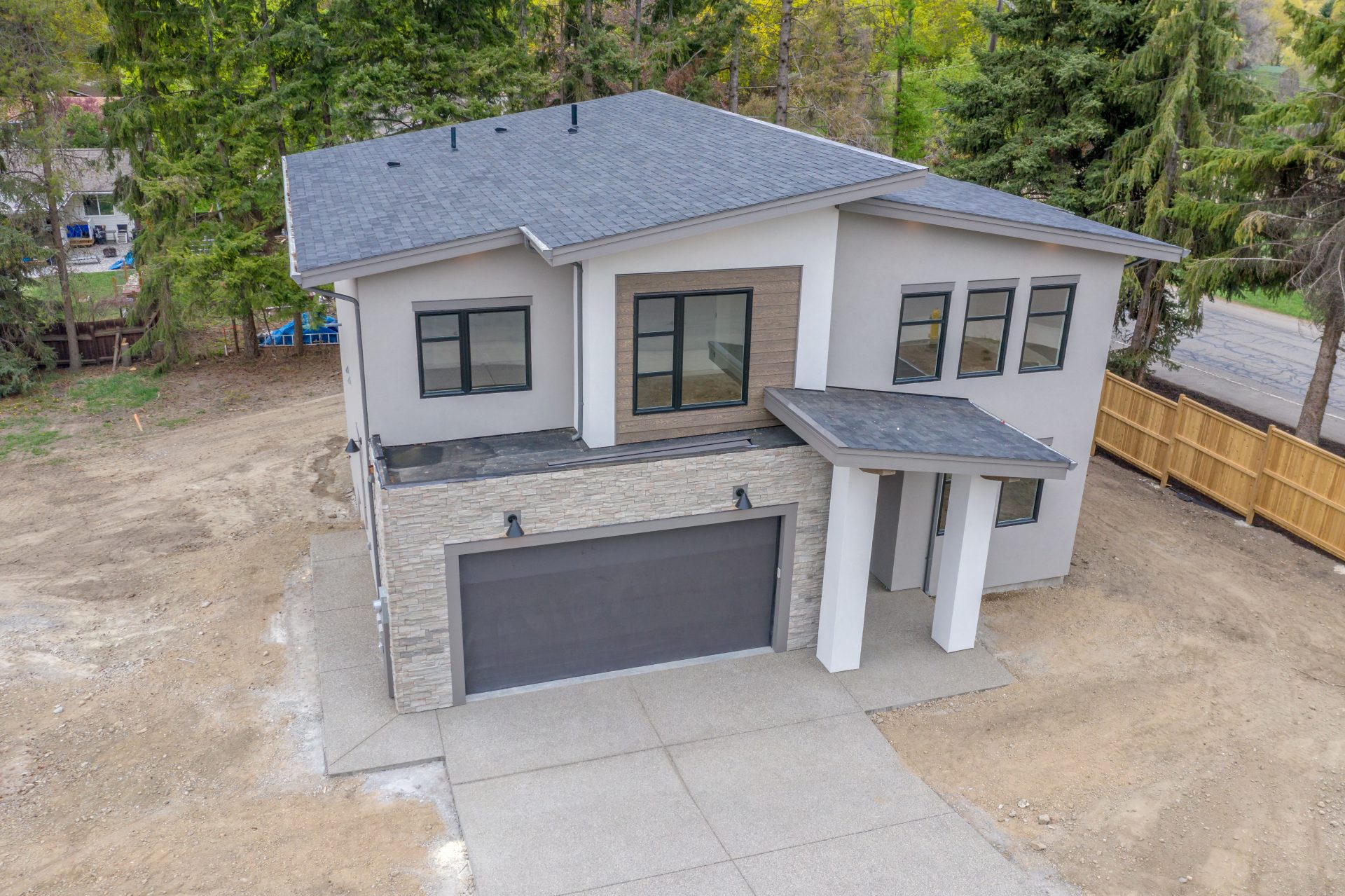
There’s no place like home!
With Canada Day having come and gone this July, we wanted to continue celebrating being a Canadian construction company that is fortunate to work with other Canadian partners. Together we provide truly quality custom homes and commercial products that our communities can be proud of.
When you choose Canadian for your home project, you’ll be able to know that you have also chosen to invest in your community. It’s important to us that as a Canadian, Vernon-based builder, we also choose to work with Canadian partners on our projects.
Why Build with Canadian Builders and Suppliers?
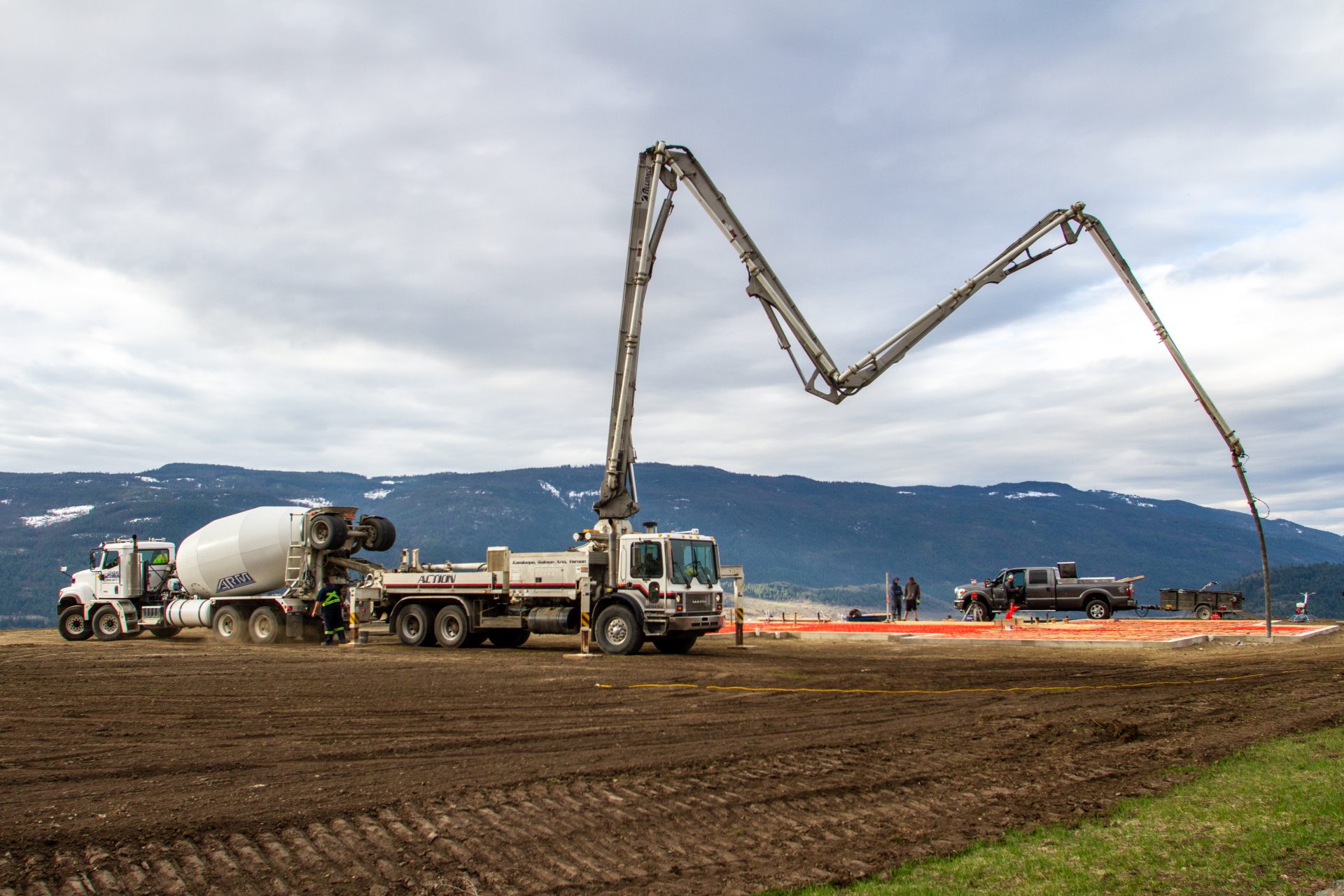
Building with Canadian suppliers, manufacturers, and builders have a number of benefits we are happy to share with you. We love partnering with Canadian suppliers because we know that we are investing back into the Canadian economy. The construction industry in Canada employs over 1.4 million people and generates about $141 billion for the economy annually. This is roughly 7.5% of Canada’s Gross Domestic Product (GDP).
Some of the benefits we see from building Canadian are:
Generating Jobs. 70% of the industry is made up of small and medium-sized firms. Canada is home to a diverse pool of talented people who connect communities by building reliable and efficient infrastructure.
Economic Growth. Investments in our Canadian construction industry lead to further growth of the sector. This means further growth in employment, research and development, and infrastructure.
Innovation. Canadian-owned firms are driven by interests in promoting and driving innovation to provide Canadians with safer, more efficient, and long-lasting construction.
Benefits to clients. With our Canadian partners, we can ensure timelines by dodging some of the international supply chain hold-ups that can sometimes drag projects out longer than anticipated.
We love partnering with firms that play a part in contributing to our community. This goes for custom homes or commercial projects. Some of the amazing people we work with are featured below.
Westform Metal
Angled garages are a beautiful architectural feature of your home. Builds
Built Together to Stand the Test of Time. We couldn’t have said it better ourselves. Westform Metal has specialized in roll forming metal roofing and siding since the mid-1970s. They supply cladding products for agricultural, industrial, and residential structures throughout BC, Alberta, and Saskatchewan.
Westform Metal works on some of our custom homes to deliver robust, steel roofing and siding. They are known for their quality and durable materials, saving our clients money in the long run. Additionally, with steel being the world’s most recycled material, working with Westform Metal means we can create homes for our clients they can feel proud of.
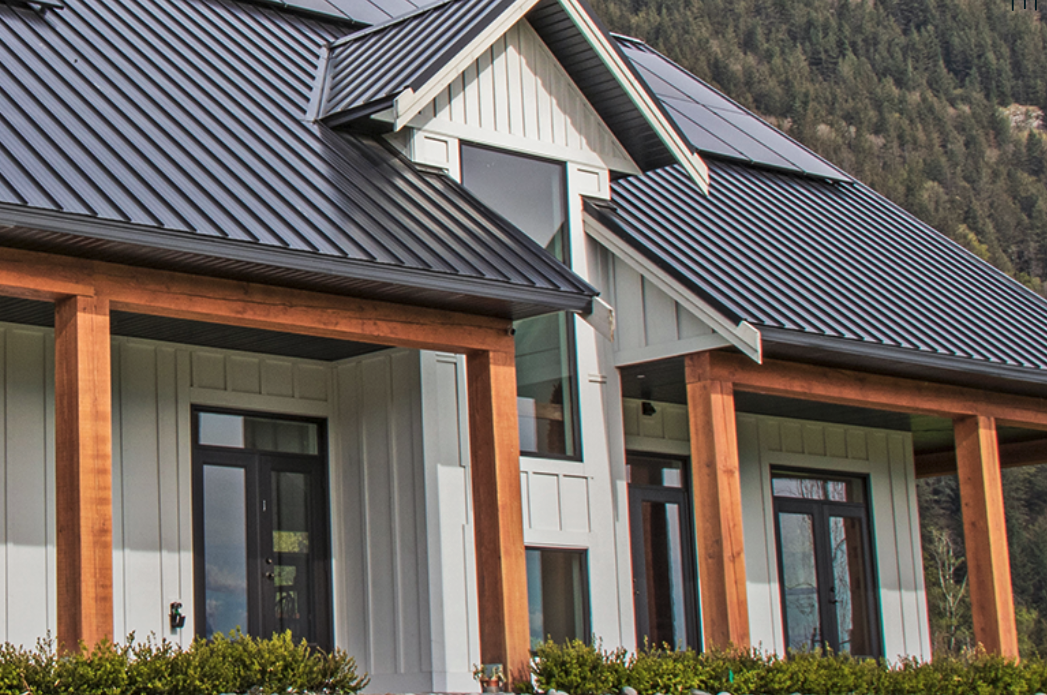
Acutruss
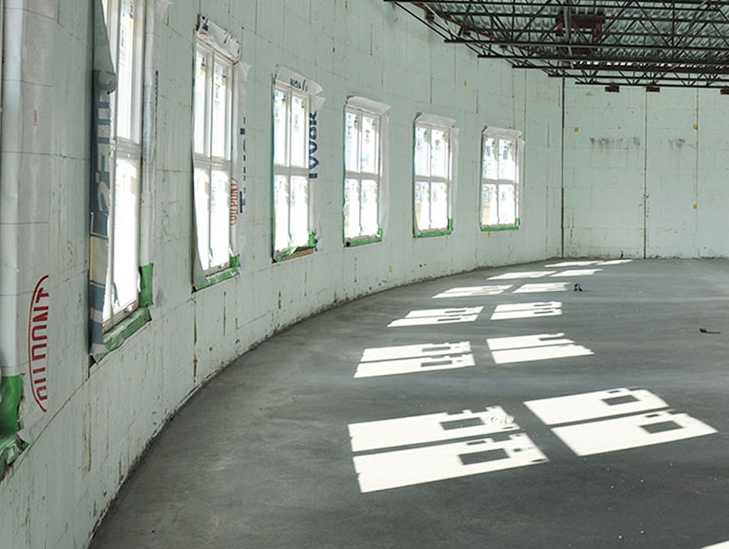
Founded in 1979, Acutruss is a supplier of NUDURA Insulated Concrete Forms which is proudly Canadian and founded in Kelowna, British Columbia. They are also a supplier of PINKWOOD joists which are manufactured in Calgary, Alberta. Along with their engineering services, Acutruss is an invaluable partner to us in building reliable truss structures.
Their products are energy-efficient and eco-friendly. Their concrete forms are used to make high-performing walls that create an air-tight seal and prevent energy loss. Their philosophy is to provide builders like us with innovative solutions that address concerns around energy efficiency and environmental friendliness.
Let’s Build Together!

As another player in our Canadian construction industry, we work with the best of the best to provide our clients with exceptional homes and buildings they can be proud of. As Vernon builders, we care about you and your home or commercial development. Our partners and ourselves are on top of all the latest building trends and provide local, trusted expertise.
Contact us today to talk about your project!
Looking to learn more? Check out these blogs:
Enhanced Home Exteriors
Your home’s exterior can be just as important as its interior. It’s often the first part of your custom home which brings you that sense of pride and satisfaction. Being a construction company specializing in custom homes gives us exposure to all the trends people are talking about! With summer coming in full swing, we want to share some of our favourite exterior trends that will amplify your custom home curb appeal and bring a smile to your face every time you arrive.
Inviting Windows
Windows is an eye-capturing element of any home, whether inside or outside! Many custom homes incorporate floor-to-ceiling windows to create a certain visual aesthetic for their home while letting light in and maximizing views from their lots. Clients are often wanting to create a further connection to nature by opening their spaces by incorporating large inviting windows. Windows in this capacity also give your home a clean, sharp, and modern look.
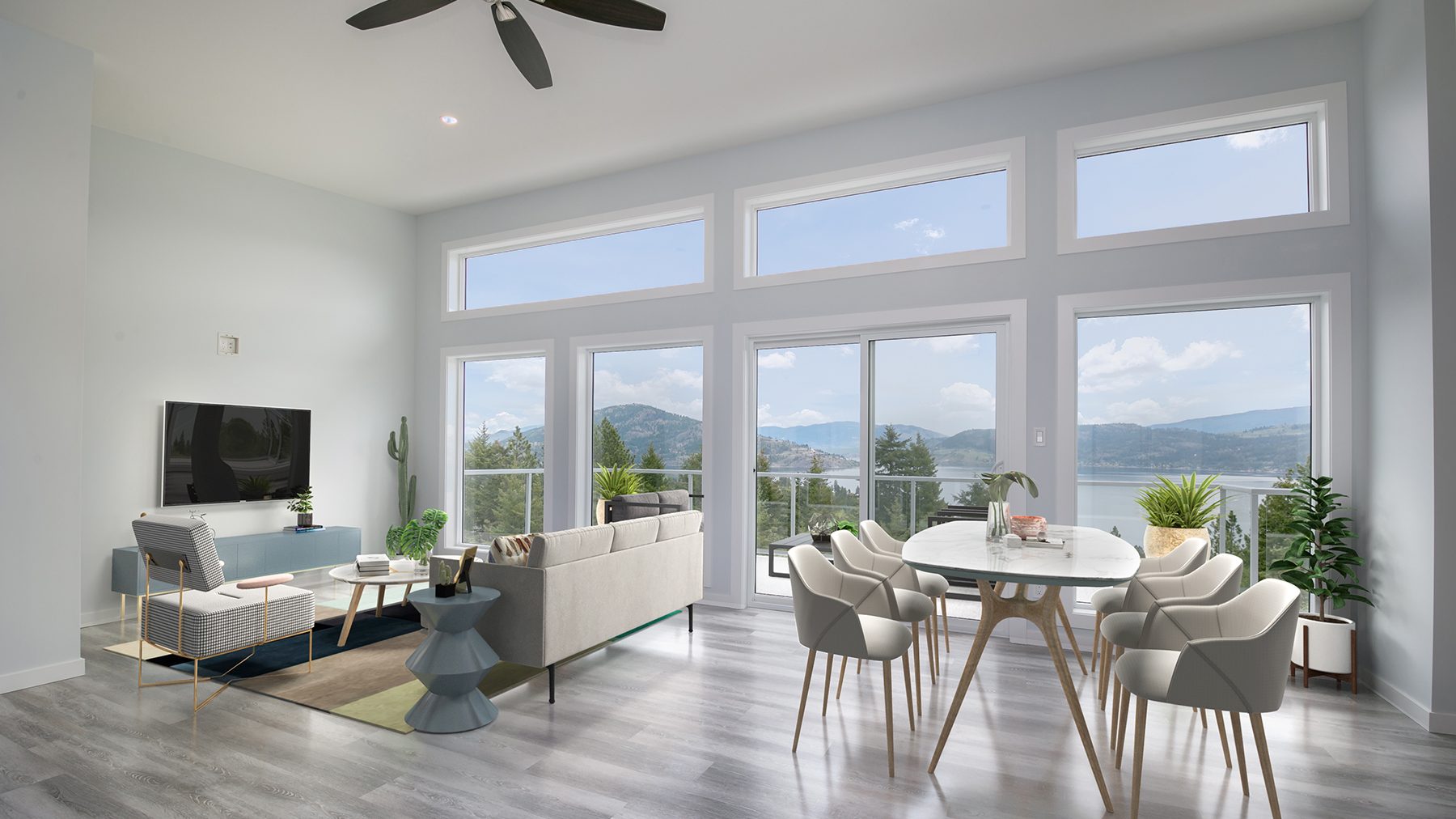
Angled Garages
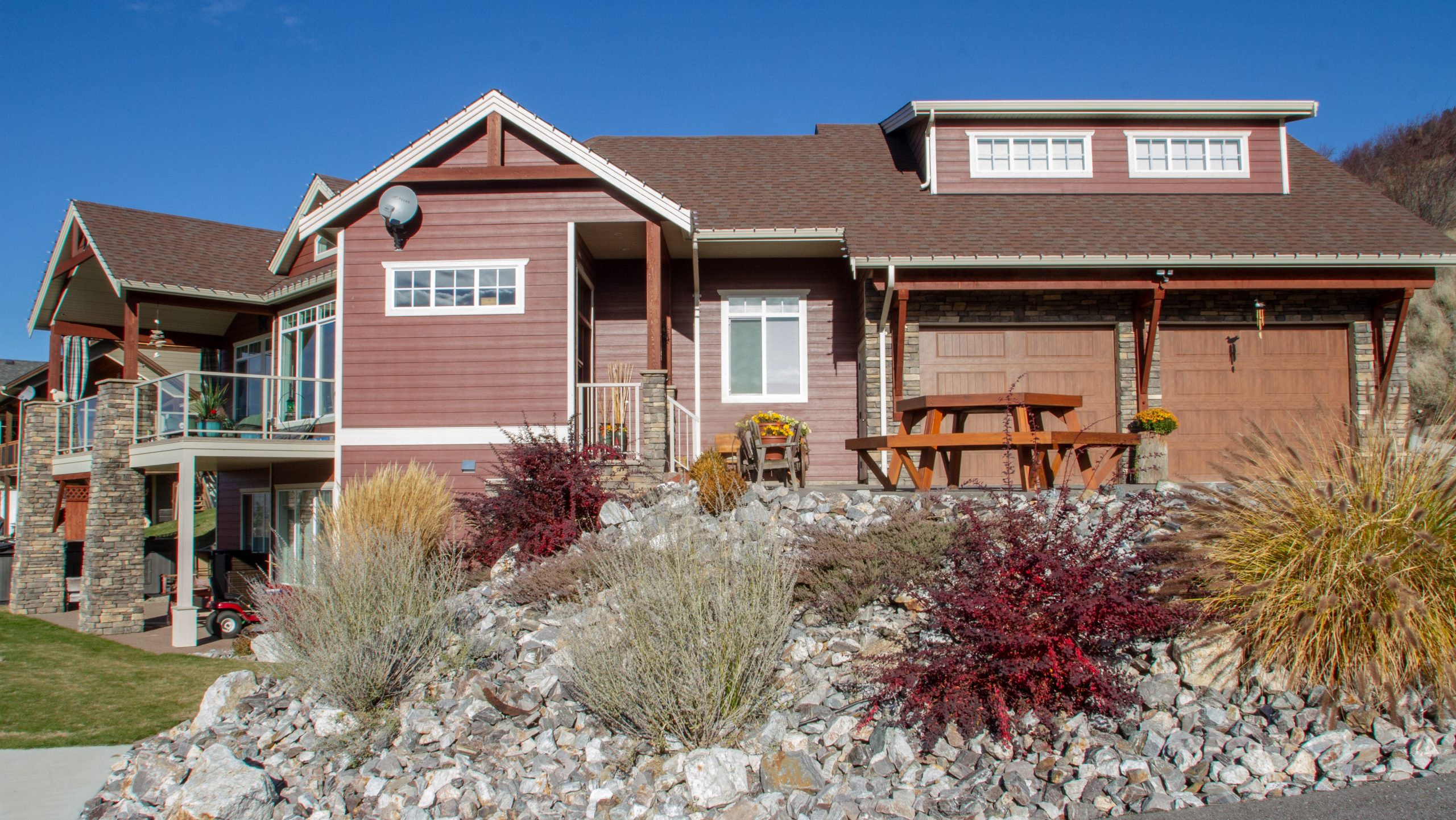
Angled garages are a beautiful architectural feature of your home. Builds incorporating these garages achieve an elegant and unique look to your home! On top of this, they are also incredibly practical and functional solutions to making the most of your home’s square footage. They are also often larger than the standard garage which means extra storage space for you and your family to enjoy!
Outdoor Living Spaces
The days of a pair of rocking chairs on your patio are gone. Today custom homes are being paired with open spaces, built to accommodate a variety of activities. We’re seeing a rise of extended patios which transition into your indoor living space. Additionally, people are opting to add outdoor kitchens paired with a plethora of outdoor seating to their backyard living spaces. This gives the feel of having an extra room to accommodate guests and your family in those warm summer months!
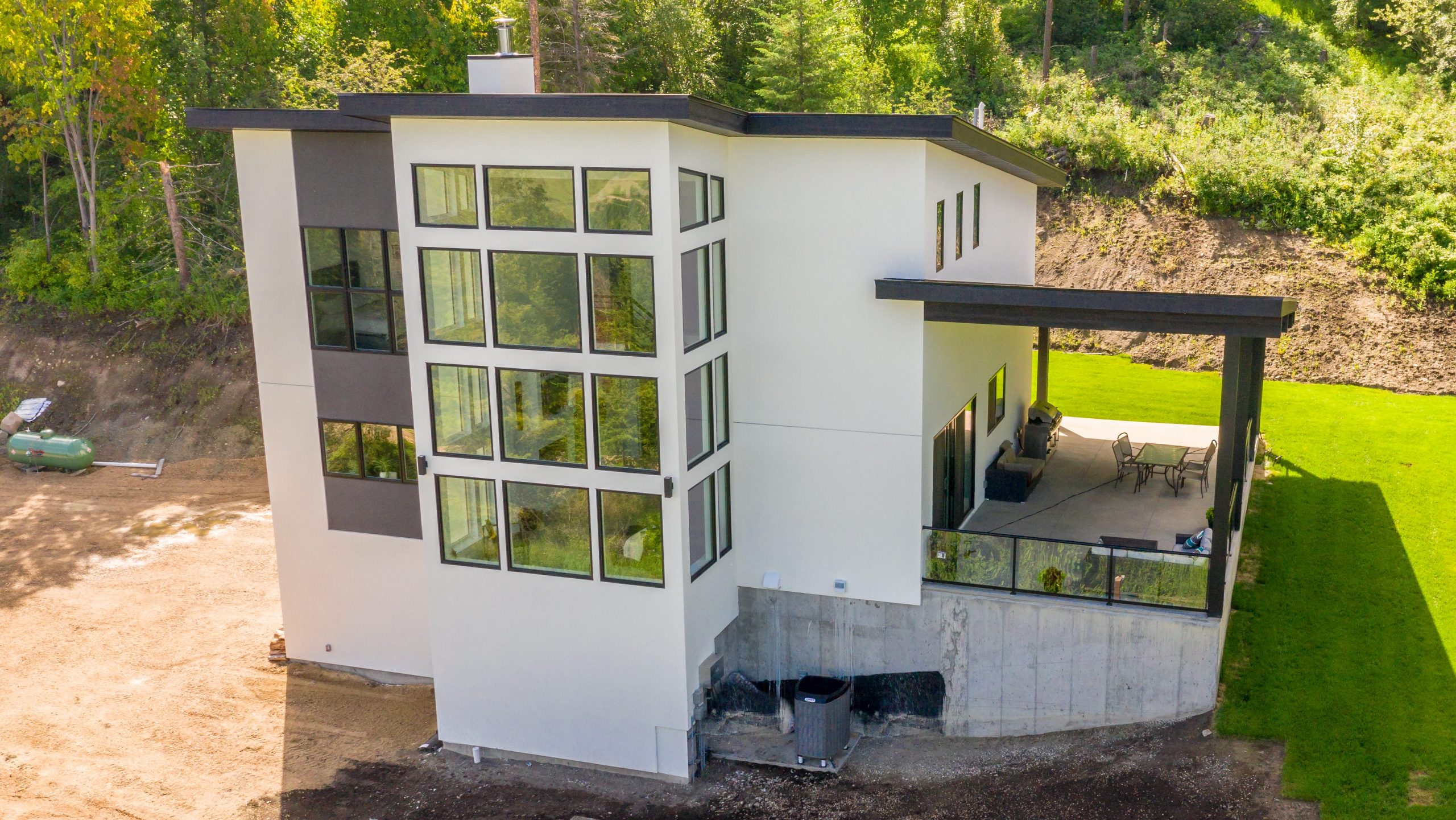
Statement Entryways
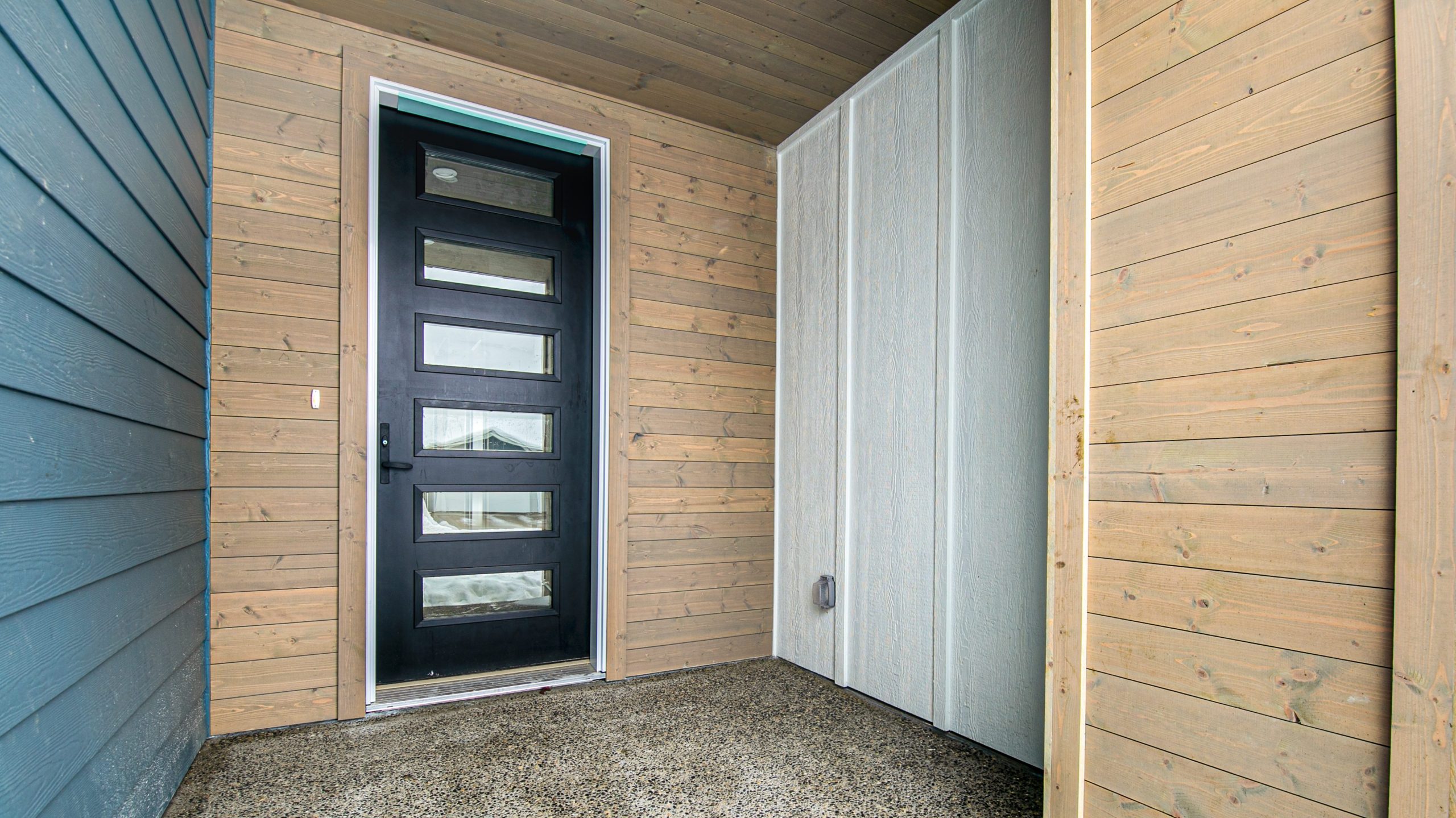
Your entryway is the first impression that guests receive when they visit your home, and why not make the most of it! Entryways give your home a presence and this can be done by using creative landscaping, through colour, focal lighting, or thoughtful pathways. Statement entryways will draw people into your home and give you an opportunity to welcome your personality into the space.
Stonework
Texture! People love incorporating new textures into their custom homes but don’t want to worry about updating their home after the trends dies. The good news with stonework is that nothing is as timeless as the austerity and the natural essence of the material. Stonework can be incorporated into your home’s siding or even in your front patio space. Cobblestone pathways can create an elegant feature for your home!
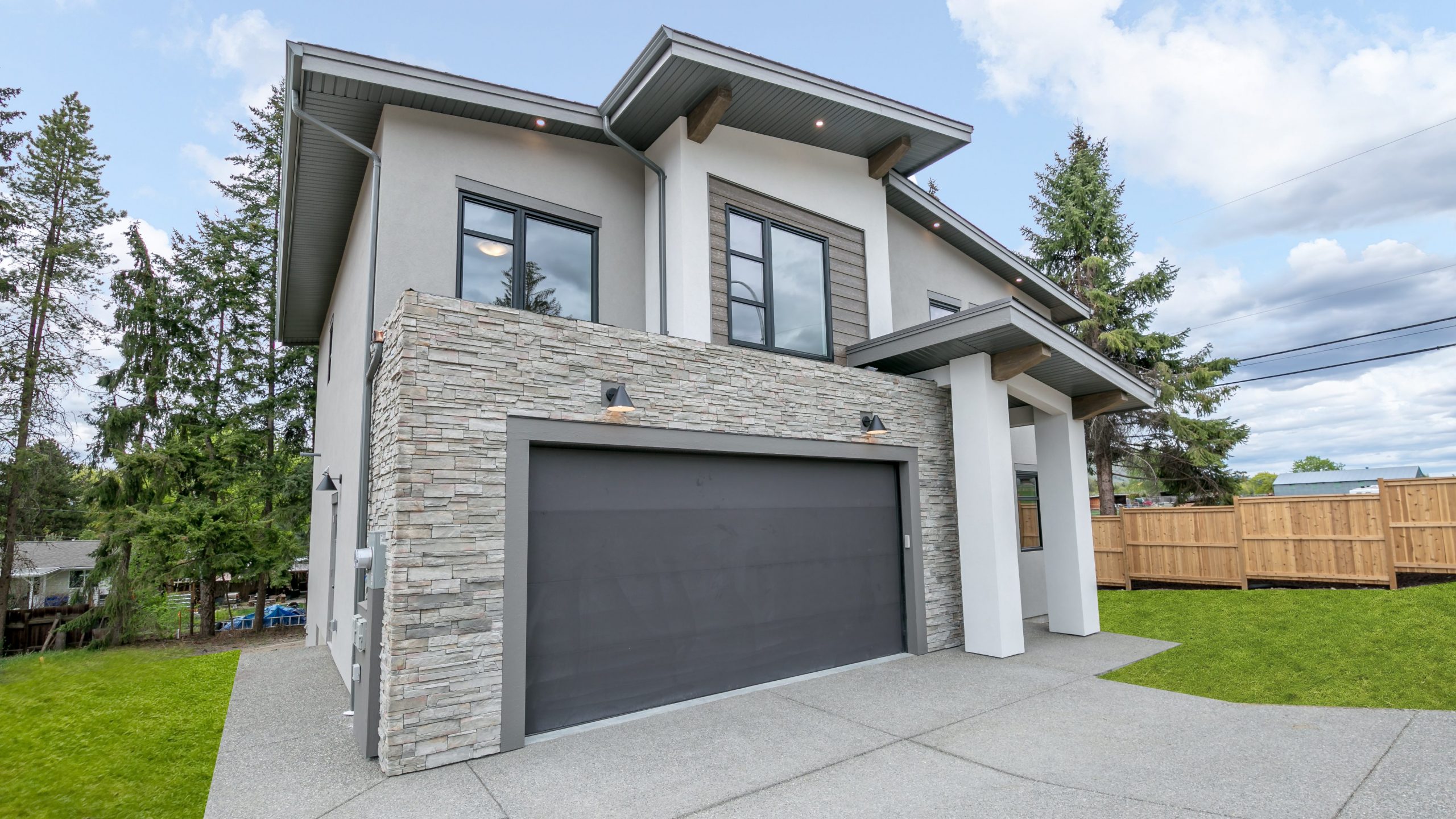
Modern Wood Accents
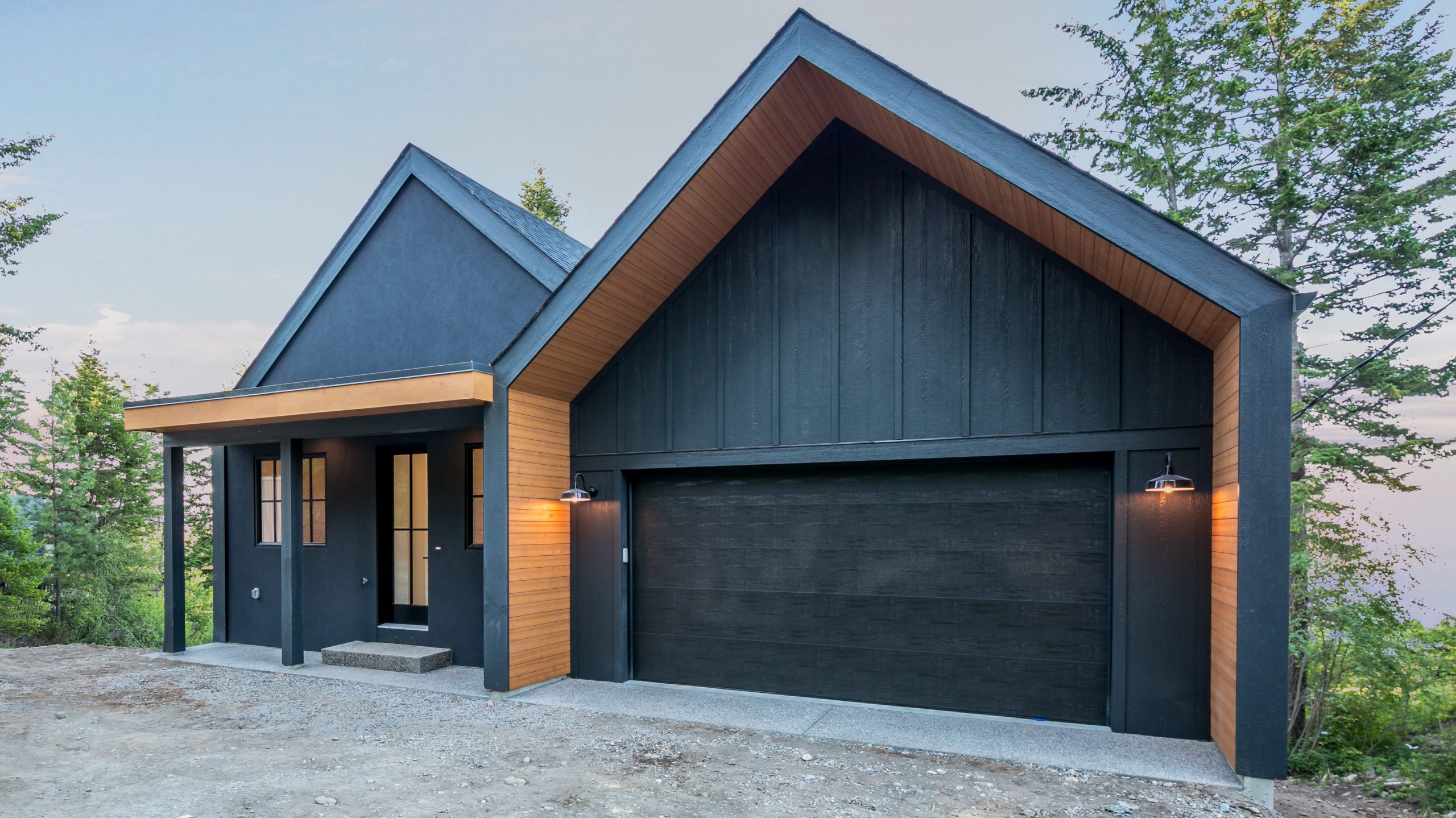
Well if it’s not stone you’re in love with, it’s wood! Wood can make incredible accents to your custom home, especially if you love the modern farmhouse style. Timber framed archways can be added almost anywhere on your home’s exterior to amplify its look. However, some people are even incorporating wood into the segments of their home’s siding or into their garage door paneling. This creates a modern take on the traditional building material!
Let’s Build Together!
We hope this blog has left you inspired if you are planning your own custom home. Crafting a home that matches your style inside and out can be a tricky task, but that’s why we love to share all the trends and tips we have gained from years in the industry.
If you are looking for a Vernon home builder or general contractor we’d love to chat about your project! Contact us today!
Want to read more about building custom homes? Check out these blogs:
Don’t Forget About Your Foundations For Your Custom Home
Building your very own custom home can be an exciting endeavour, designing the kitchen, bedrooms, and bathrooms in the best layout for you. In all the excitement about the home design itself, many forget the importance of the lot for which the home will be built. The lot you choose can be crucial to the final design for your custom home. The lot dramatically impacts how the home will be built, how the home will face, growth potential in the future and so much more. Here are some factors for consideration when choosing the right lot for your home.
Shape Of The Lot
The shape and geography of the lot has a dramatic influence on the design of your home. For instance, what if your lot is sloped? This has some serious impacts on the design and construction process for your home. Depending on the grade of the slope you may be able to flatten it out but if the grade of the slope is too steep or environmental factors make flattening the ground no longer a possibility, you may have to consider changing the design of the home to fit this slope. A big design change that this could impact would be basement size and whether you could have a walkout basement.
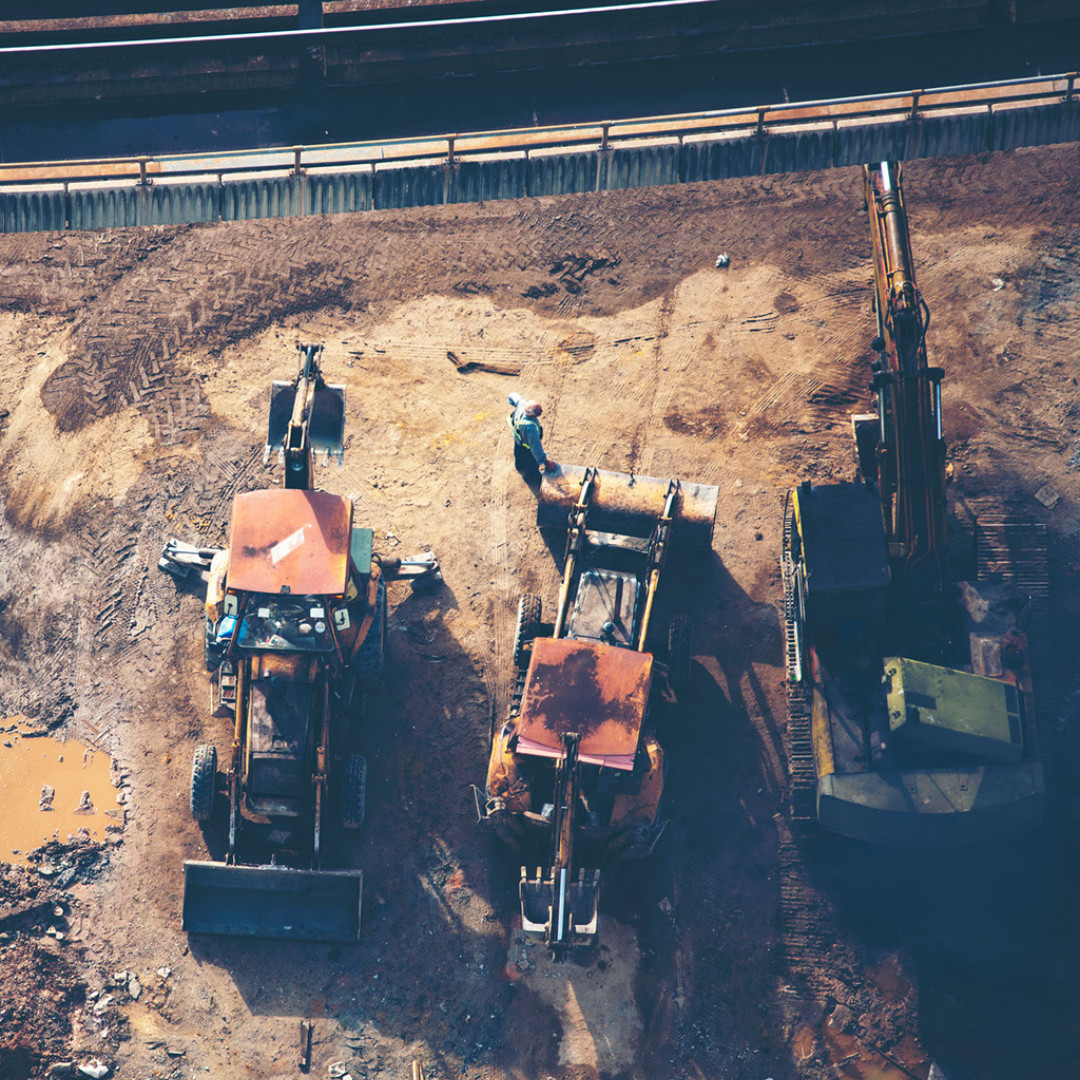
Considerations must be made if the lot is oddly shaped, this may cause design adjustments if the lot was not taken into account when it was designed. Optimal placement within this lot choice may cause a complete redesign of the features like the front door in relation to the walkway, or the garage in relation to how the lot connects to the road. The layout and size of the home may change if there are desired lot features such as a front or backyard or even for privacy reasons. The shape and size can also determine the future of the home, consider if you may want a pool or a large deck in the backyard. You must consider these choices about your lot before construction begins because it may make it impossible to do in the future.
Your lot may also have access to breathtaking views, of which the Okanagan has many to behold. It would be in your best interest to take advantage of these views whenever possible, but it would be a shame if your design didn’t take this into account and your laundry room was the one to have the best views. It is common in many cases that the design of the home should conform to the lot to ensure that it is facing the right direction. It is important that there is optimal placement for windows, decks, and leisure areas to ensure that the home can take in the most of the views as possible.
Environmental Factors
You may have picked out the best location for your home, it is close to friends and family and school, and to top it off you got it for a great price! But something you may not have considered is the quality of ground on which you are building your home. It is of utmost importance that you know what soil type you have, different soil types such as clay and granular which dramatically affect how the home will be built. Different soil types especially in conjunction with the geography of the property could lead to serious problems such as difficulty with drainage or erosion. It is also important that you do background research on the property. If the property had been filled in at some point then it is absolutely crucial that you have the soil tested by professionals to ensure that the ground is secured. Improperly filled land can cause serious damage to your property and home. In some cases it is okay to build on land that has been filled in, so long as it was “clean fill” and compacted properly. But this is a costly risk and must be taken into consideration when choosing the right lot. You will also have to contend with natural barriers such as trees that can change the layout of the lot significantly, in some cases you may not even be allowed to fully remove the trees which means that it must be taken into consideration when designing the home. But do not fret with the right design and creativity, even the most difficult lots can be turned into a perfect foundation for your new custom home.
Zoning Headaches
The purpose of zoning is to control density, noise, and congestion in a neighbourhood. Some may not want a massive apartment complex or farm built next to their new custom-built home. Safety is also a concern. A good example would be setbacks, which keep houses separated, in the event a fire were to occur it would prevent the fire from jumping from one house to another. Violating zoning rules is not something we would recommend, even with a valid building permit it is possible that errors can occur especially if the design of the custom home doesn’t take the lot into consideration. Be careful because if you build your home too close to the lot line or violate height restrictions, you can be forced to modify and in some serious cases, dismantle the construction project if a solution is not possible with what is already done. At a minimum, you can face big legal bills and enormous headaches. That is why we highly recommend before finalizing any design for your new custom home that you take into great consideration the lot you choose and the zoning laws that come with it and how they will inevitably affect the final designs.
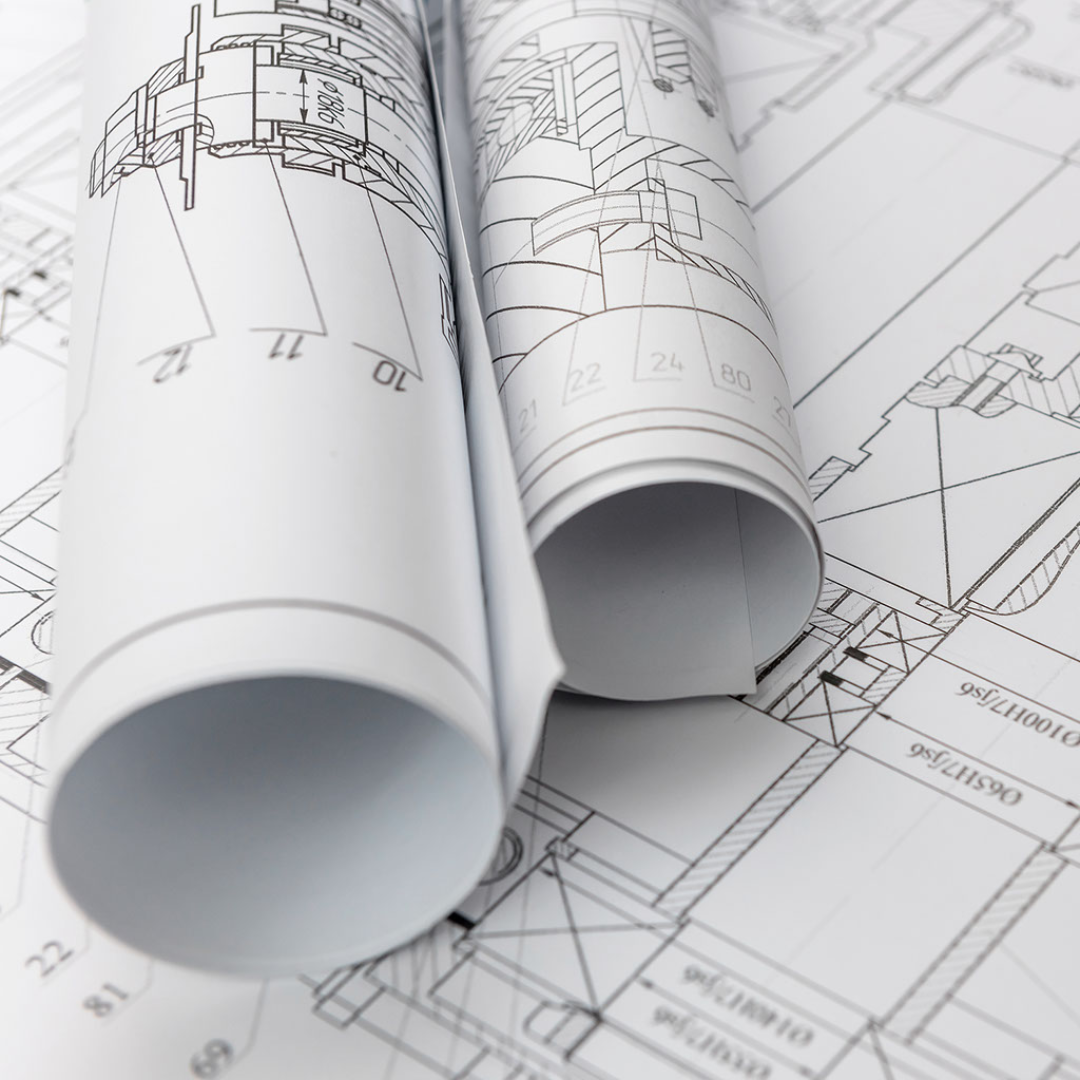
Easement confusion
Easements can be confusing and in some cases cause serious issues if not fully understood. For clarification, an ‘easement’ is part of a property that can be used for specific purposes without the consent of the landowner. It is crucial that when you are designing your custom home you understand if a lot has these easements and where they are located and ensure that your designs do not conflict with the easements. If they do you can face serious litigation, which is a headache that can be easily avoided.
We Have You Covered Every Step Of The Way
We at Brentwell Construction know that choosing the right lot is vital to the planning, design and construction of your dream custom home. We have a team that is fully committed to informing you with the best information on the right lot for your project. You can reach the Brentwell Construction team either by phone at (250) 558-9690 or you can visit our website and fill out our contact form, link here.
Learn more about Brentwell Construction and find inspiration for your own custom home on our website and don’t forget to stay up to date on all the latest blogs.
Want to read more about our custom homes? Check out these blogs:
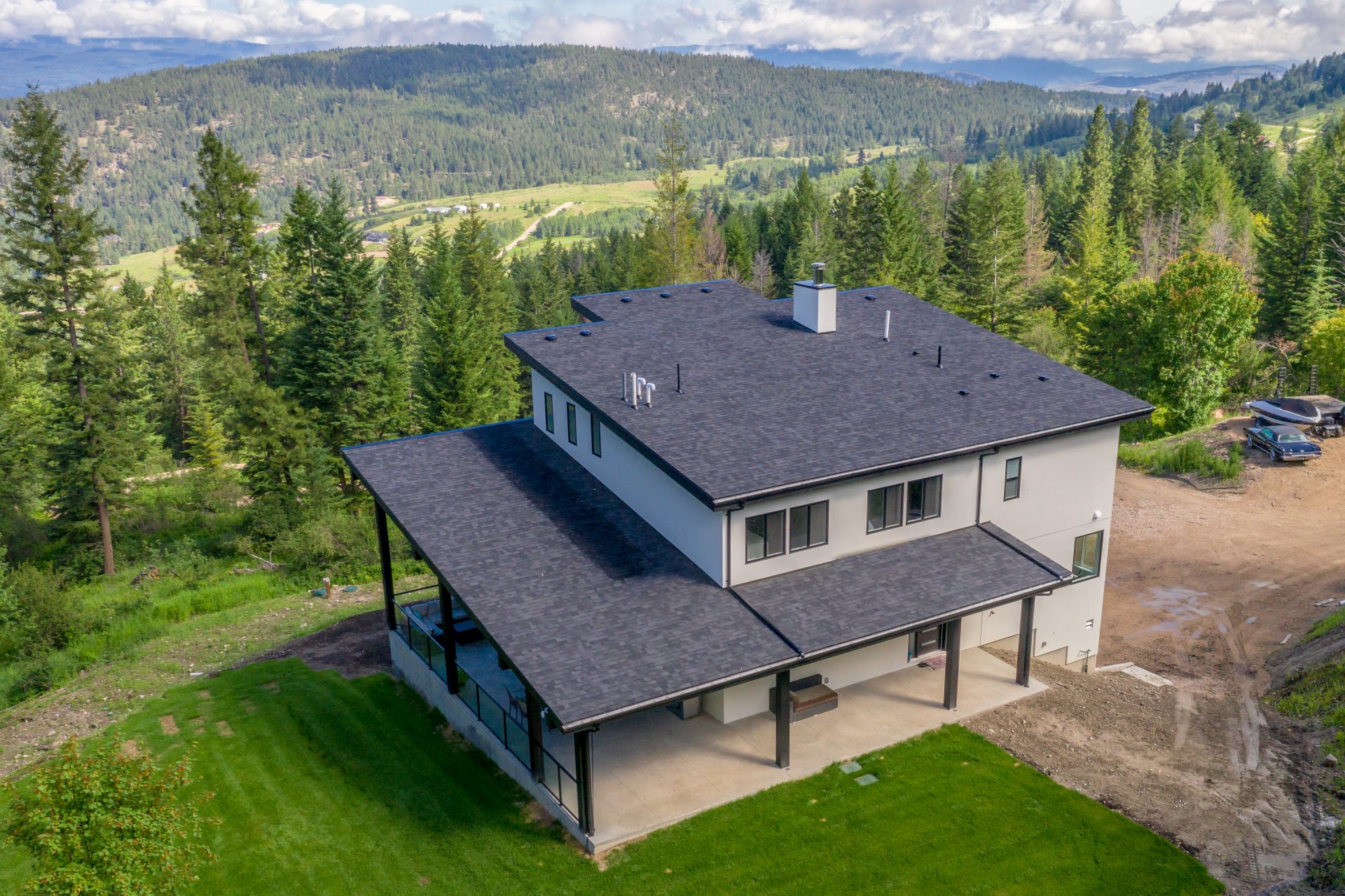
Common Misconceptions
Building a custom home from the ground up is a dream many Canadians have. But those dreams can feel crushed under the pressure of the budget and feeling like you can attain the wealth required to build and not knowing when the home will be finished. What if we told you that these are simply common misconceptions and that you are capable of having your own custom home. In this blog, we are going to debunk five myths that many people have about custom homes and hopefully give you the confidence to start thinking about building your dream home.
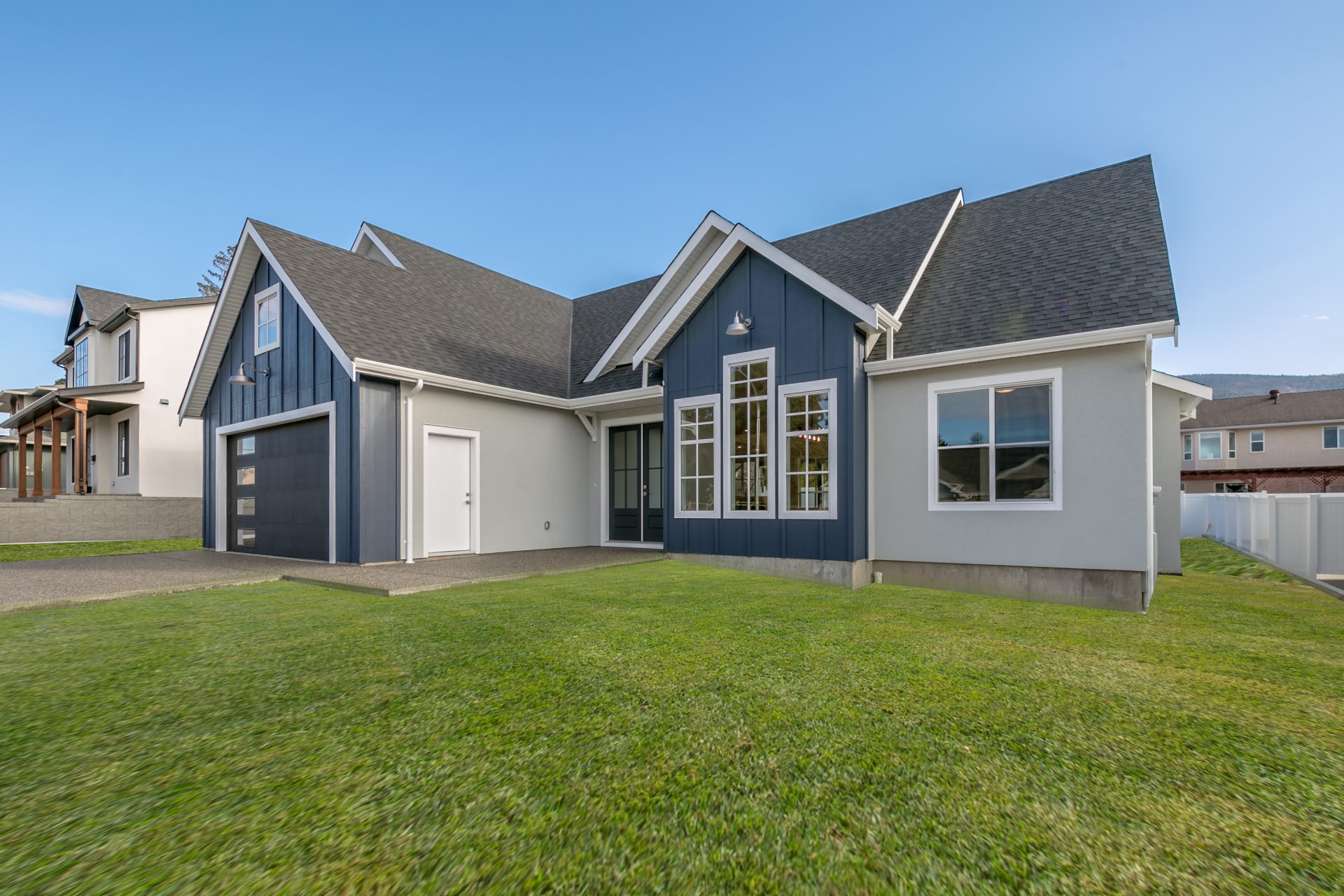
Need To Have A Completed Vision To Start
Many prospective custom homeowners have a concept of what their home may look like in mind or some ideas of what the floor plan may be or how big or small they want it. However, many of these people feel that this is simply not enough to begin, that it has to be completely flushed out from the very beginning. This is a misconception of the custom building process. We here at Brentwell walk all of our clients through the design process and are flexible to ensure that we create your dream home one step at a time.
The Project Will Always Go Over Budget
Canadians know all too well the struggle of real estate and the fears surrounding the financial aspects of owning a home. Building a custom home can feel overwhelming with many people warning potential custom home builders to be prepared to budget significantly more than expected because these types of projects always finish over budget. This is however a pervasive myth that has been plagued with misconceptions and confusion throughout the industry. Building your custom home is a meticulous process with extensive care taken to ensure that planning positions your custom project for the budget that has been outlined. We here at Brentwell Construction take great pride in their building process, carefully planning out a detailed budget to build your custom home.
The Project Will Always Take Longer
If the adage is true that ‘time is money’, then it must be frustrating to think about your home taking longer than expected with extensive never-ending delays. Planning your life around your new home is crucial and not knowing when the project will finish can make it difficult to budget the project financially and plan an appropriate schedule. Thankfully this is a myth that many home builders worry about. Your project will finish on time if your construction company has properly planned out the project and has in place the right strategies to ensure that the home is ready at each stage of construction from start to finish. When choosing your home construction company consider their building process and how strong their communication is with you. This will always be the best way to prevent errors and delays in the construction of your custom home and ensure that it is finished on schedule.
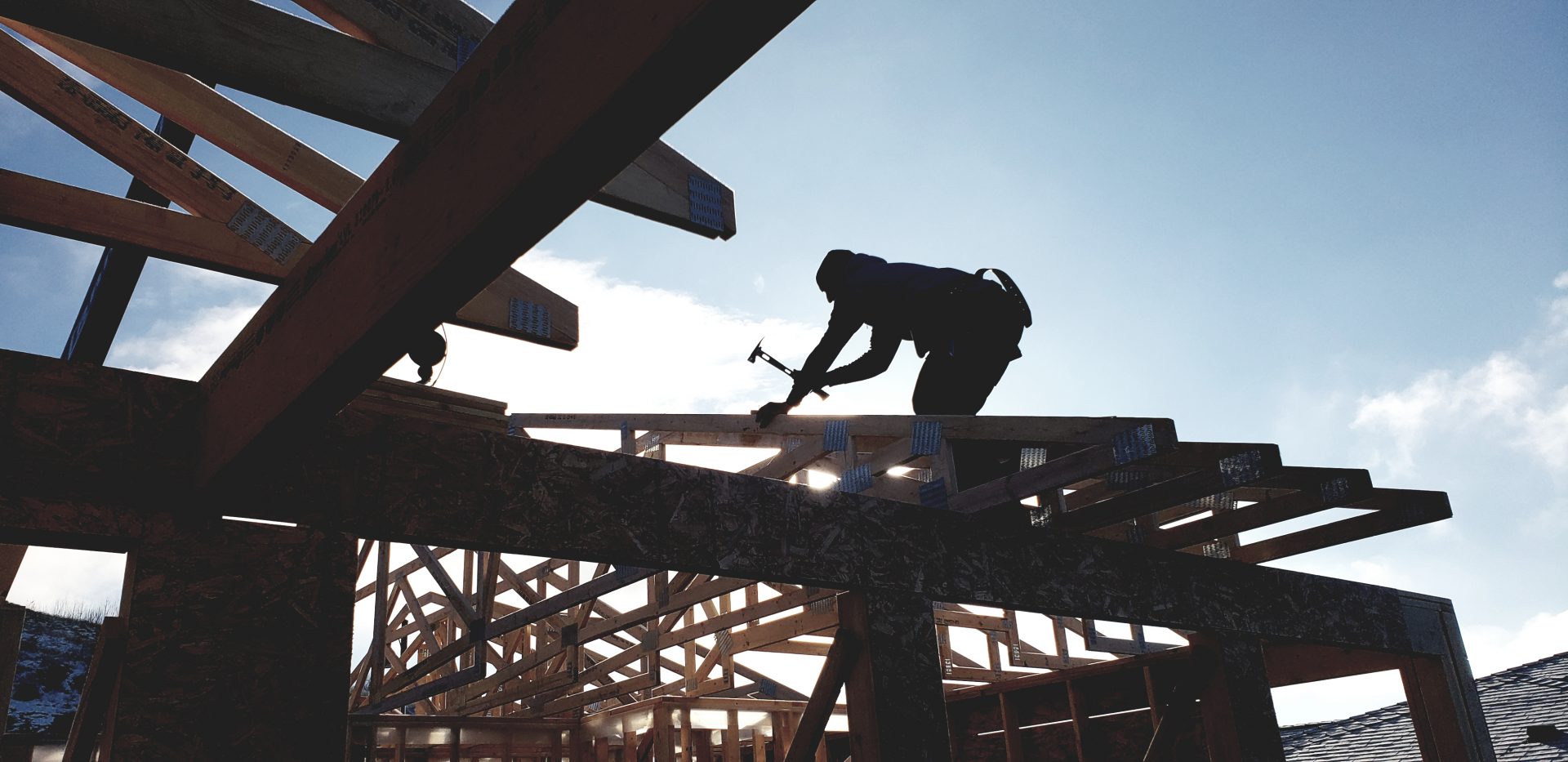
The Process Will Be To Complicated
The building process for a custom home can seem very daunting. When researching alone it can feel overwhelming to know all the details and information to build a home from the ground up. Taking into account building codes, engineering, the financial process, and the acquisition of property are just some of the elements that come together to create your custom home. We at Brentwell understand that you should not have to be proficient in all aspects of the home building process to have your own custom-built home. We have created a building process that allows our clients to seemingly traverse the home building process from inception to completion with our clients not needing extensive knowledge in the industry. We are there every step of the way to help you create your vision and take the time to explain everything, assisting with any process to ensure the best outcome possible.
Costs More To Build Than To Buy
The last myth we are going to discuss is that many prospecting homeowners believe that they need to only consider homes available on the current market because custom homes are financially out of reach. This is simply untrue, with prices soaring in the housing market right now throughout BC, it has become more cost efficient to build your home than purchasing homes off the real estate market. Even with a tight budget, a custom home can be built with your vision in mind and tailored to your financial capabilities. The possibilities are endless when you are to thoroughly work through an adjustable building process, many homes can have the features you desire in the budget you have, as long as a building strategy is used and the construction company has a team that is willing to work with you to create the home you have always wanted.
Let Us Show You The Truth Of Building Your Custom Home
Brentwell has been partnering with homeowners in Vernon and throughout the Okanagan helping to bring their vision for custom-built homes to reality. From inception to completion, our team will make sure the overall planning and coordination result in a project that is completed on budget, time and to the highest quality. We will guide you through land acquisition, construction drawings and detailed budgeting. Time spent carefully planning your project results in fewer changes, shorter build durations and happier clients! Feel free to contact us today and let’s break down those myths and make your custom home a reality. You can reach the Brentwell Construction team either by phone (250) 558-9690 or you can visit our website and fill out our contact form, link here.
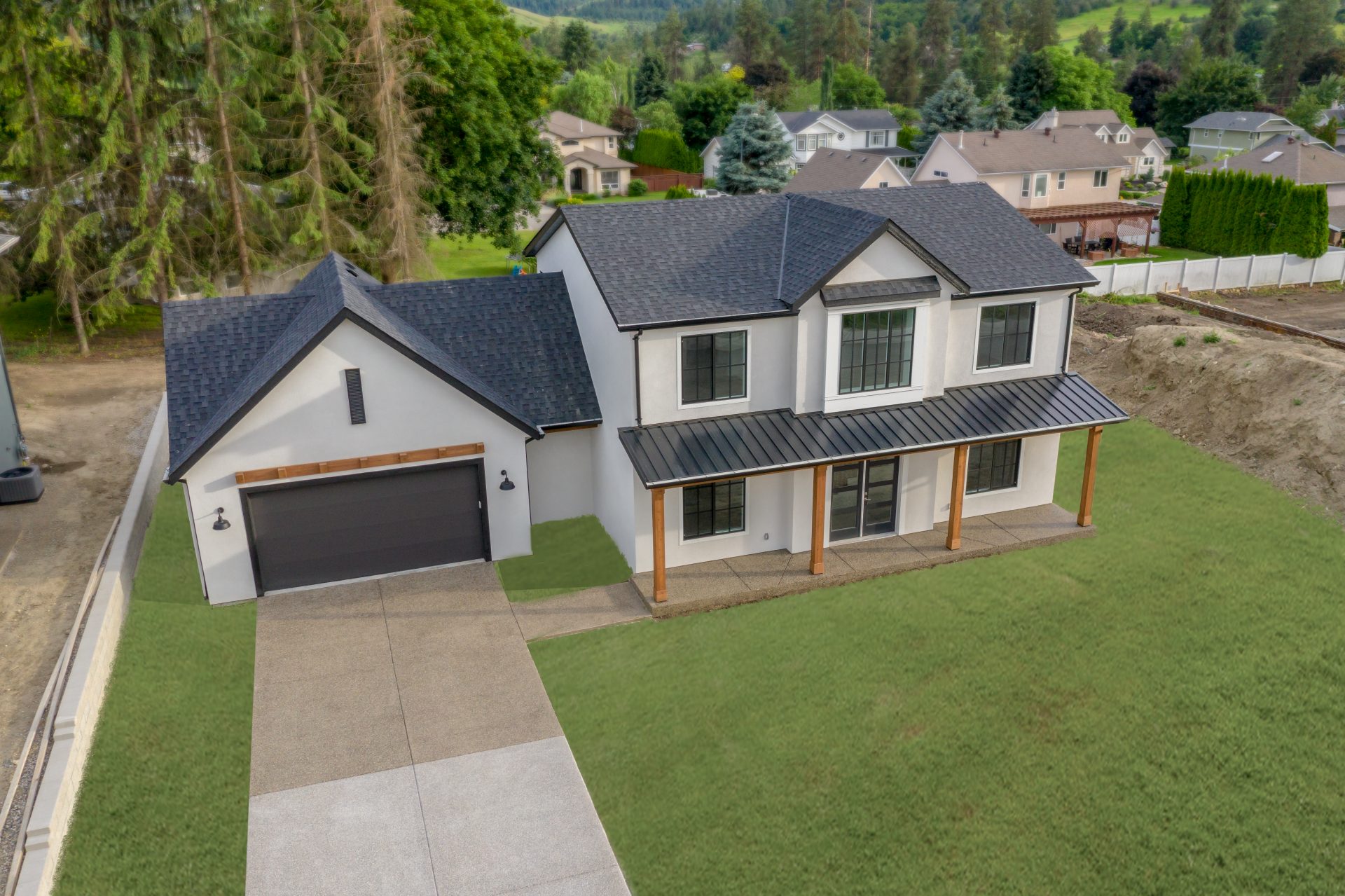
Learn more about Brentwell Construction and find inspiration for your own custom home on our website and don’t forget to stay up to date on all the latest blogs.
Want to read more about our custom homes? Check out these blogs:
Join our e-mail list for Brentwell news and updates!