Planning for your dream home
If you’ve always had the dream of escaping to the mountains to build your forever home, or your perfect winter holiday getaway, there’s never a bad time to start planning.
Likely, you already have an idea of what kind of retreat you picture yourself in – whether it’s sitting in a log cabin fireside with a hot tea or soaking in sweeping valley views on a covered heated deck. Collecting visual inspiration is a great way to start solidifying that vision, so you can end up with that look and feel that you dream of escaping to.
Having a collection of inspirational images to take to a designer/builder becomes really handy to grasp the essence of how you want your own custom place to look. Whether it’s collecting them on a dashboard on Pinterest or from your own stash of home reno magazines, being specific about your vision will help you prioritize what’s important when you actually come to build and choose finishes and fixtures.

Escape seasonally or year round
Perhaps you love the outdoors, but the idea of living out in the wilderness for more than just a weekend sounds pretty isolating. If this is the case, maybe having a seasonal place as part of a communal purpose built rental is the best way to stay connected with other outdoor enthusiasts and invest in a sought-after vacation hub.
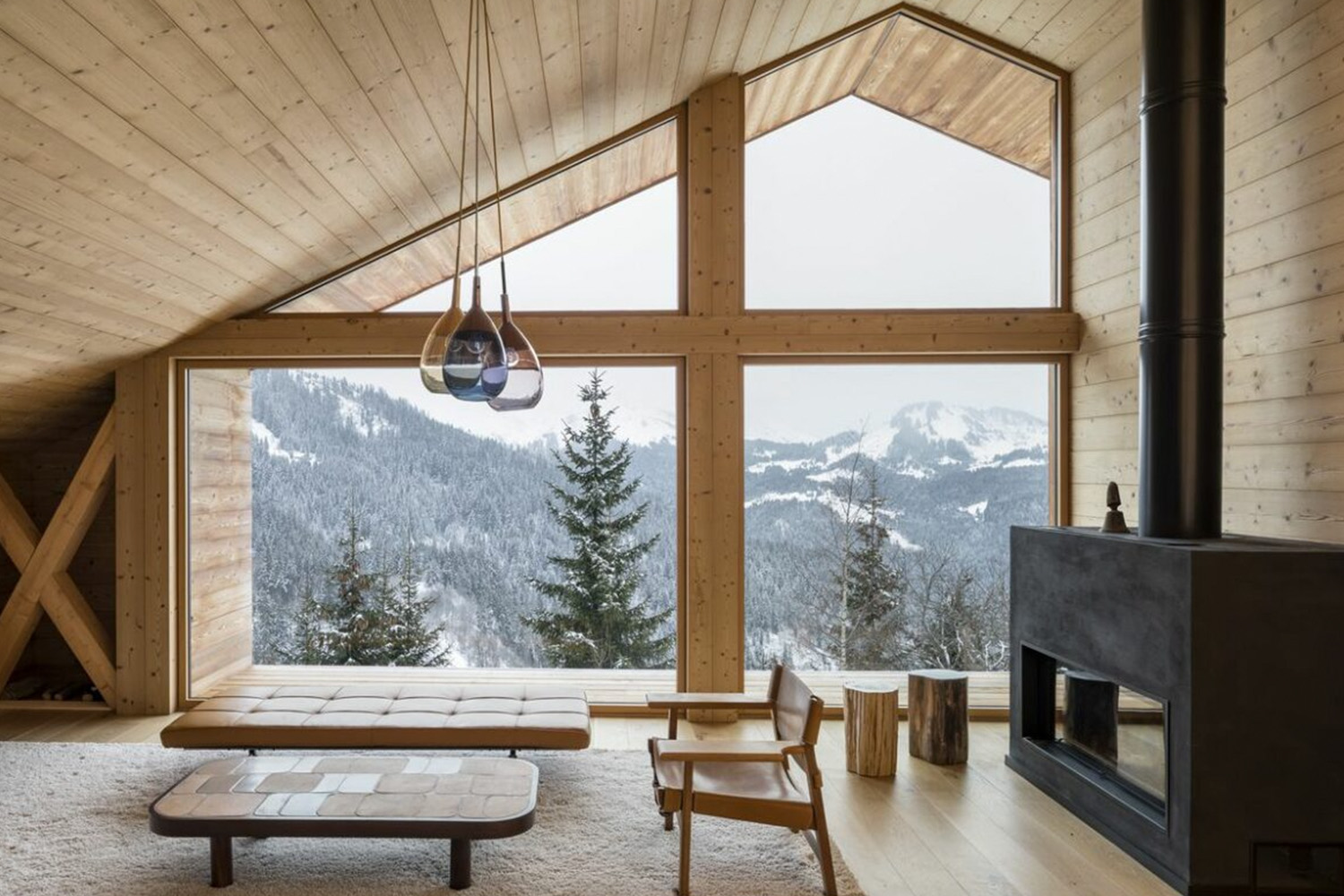
Interior feel
When people think of a home’s “style”, the exterior facade often comes to mind. When you spend most of your time inside, especially during long, cold winters, you want your home to be the ultimate comfort haven to escape the brutality of winter. This is why Scandinavian-style interiors have become extremely popular in the past few years. With their warm tones, lots of natural light and open space, as well as lots of plush textiles like furs and tapestries, the interior feel is meant to provide ultimate comfort and be very minimalist.
Houses built for adventure living
Even if you’re hoping to build a seasonal retreat or a full-time retirement pad, consider how you’ll be spending most of your days. Maybe you’ll be entertaining family and friends every weekend and want a place that accommodates the whole crew but also gives everyone enough privacy without feeling overburdened.
There are ways to accommodate this without JUST adding costly extra square footage, such as using lower ceilings and lots of natural light to make it feel comfortable without being too claustrophobic. Or perhaps your pad will be a space for kicking your feet up after adventuring outdoors all day. If that’s the case you might need designated dry and wet zones, as well as lots of storage areas for drying and storing snow/dirt-covered gear.
Things to consider
Some other things to consider may include thinking about how your place sits on a steep site, having spaces meet the right balance of comfort and privacy, as well as using high-performance systems for extreme weather conditions.
Siting the building in high-elevation areas is extremely important. Other than the natural forces of gravity, high-elevation areas often get more extreme temperatures and weather patterns than other areas. Most importantly, they deal with high precipitation which means the building envelope and roof must accommodate for heavy snow loads. This is why many ski chalets and mountain huts have that classic pitched roof, as they need this steep slope for snow and water runoff. Roof styles like flat and “butterfly” are often avoided for this reason, as they can often lead to excessive build up.
While living in mountainous regions comes with its own set of unique considerations, working with a custom builder means that we’ll work around whatever challenges come your way to make the project truly your own. Building in places with quickly changing weather conditions and high-temperature differentials, we aim to look to use passive design features and high-performance materials as much as possible to leave you with the assurance that your place is built to last. We’ll help turn your dream custom home into a reality, no matter how steep the challenge.
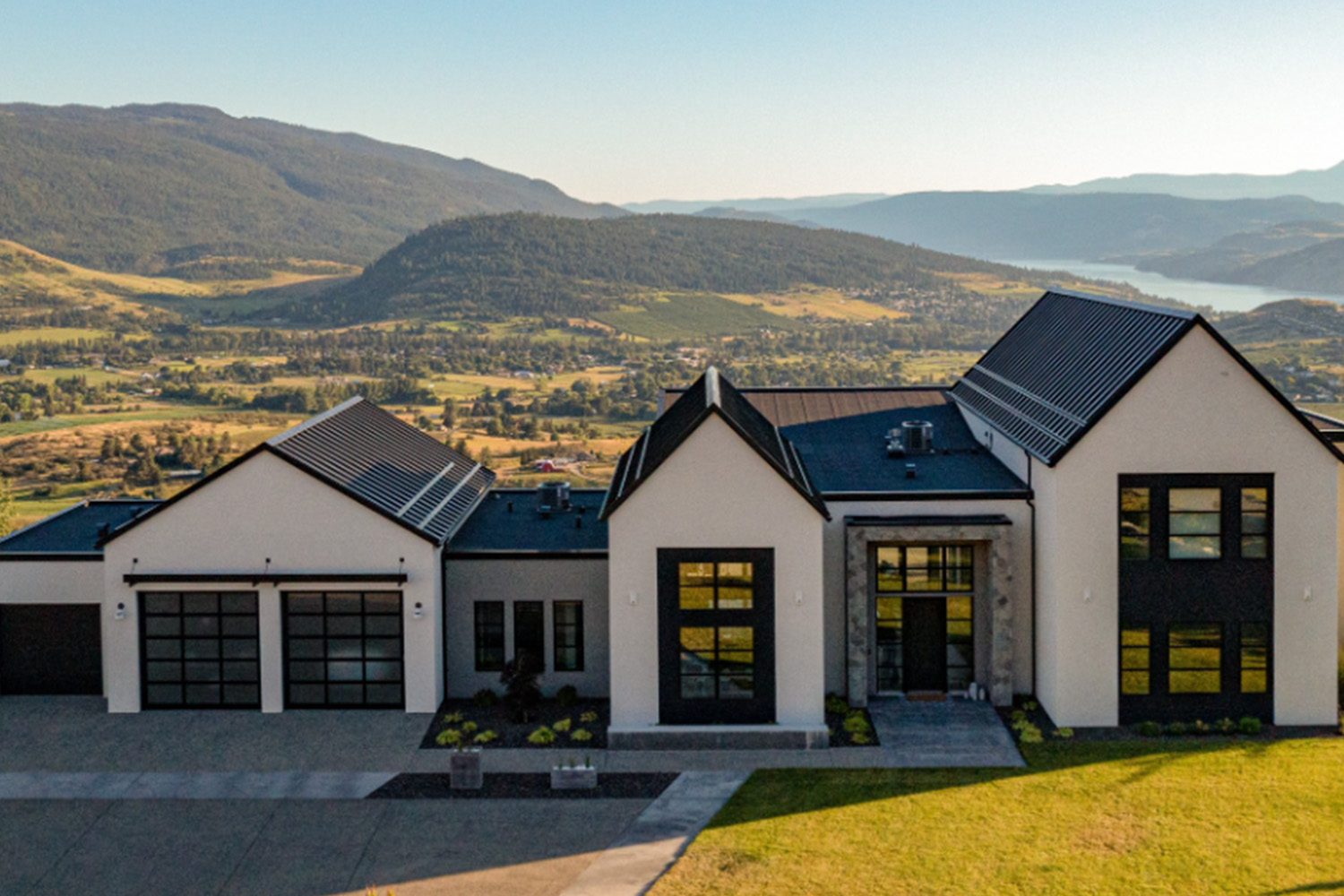
Living Environments that are Functional and Adaptable!
As custom home builders, we know that building your dream home needs to marry practicality with sustainable solutions for changing lifestyles. This is why we are glad to be able to share some of the year’s custom home trends. These trends are capturing the essence of functional living spaces for today’s day!
Read on for some ideas to keep in mind as you embark on your custom home journey.
Symmetrical Layouts and Design
le, symmetry has the power to capture the eye and focus it where it needs to be. When it comes to the perfect custom home living spaces…we definitely agree. Interior designers and architects are creating new home builds focused on symmetrical spaces. From a design standpoint, symmetry elevates a room while leaving the guest with a feeling of calm. Busy spaces like kitchens and living rooms, benefit from implementing symmetrical builds. Spaces will feel harmonious and larger by keeping elements balanced throughout the room.
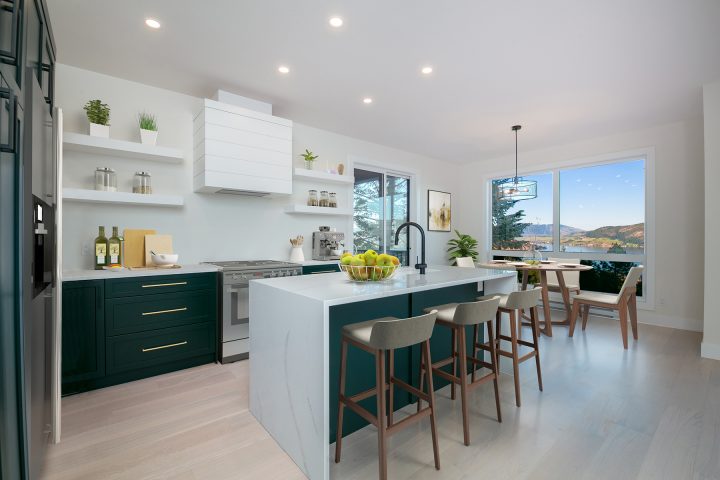
Home Offices & Studies
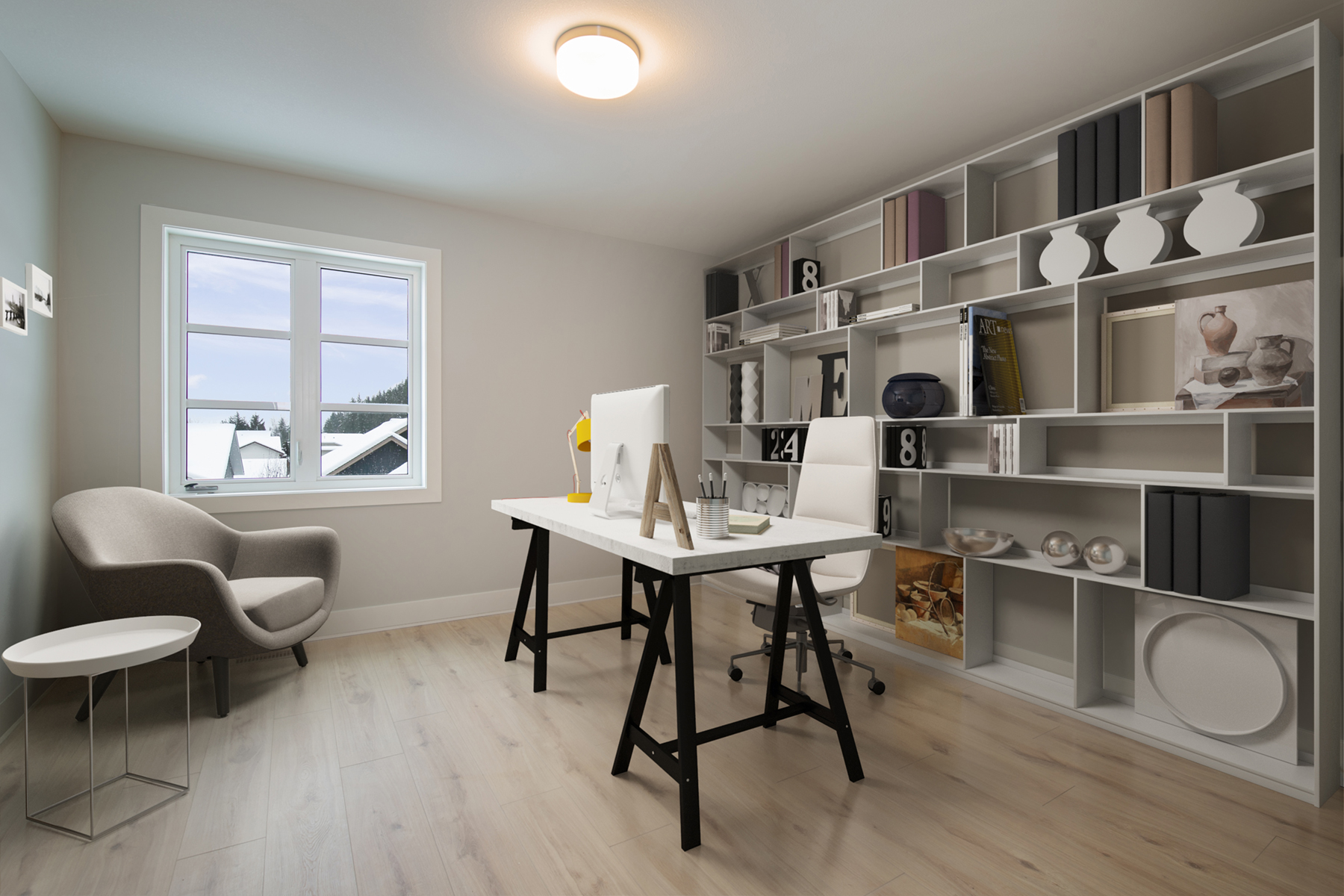
Striking a balance between work and home can be hard. If you work from home, we know it is tempting to work from your couch or kitchen island. However, this isn’t always the most productive. Home offices are a great way to define a space where you focus on work, and our clients agree! We are seeing more and more custom homes in Vernon implementing a home office to separate work and play! Build it your way, with the shelving and tools you need to be successful!
Ensuites
Have you found yourself waiting in line for the bathroom in your own home? This is probably why new home builds are increasingly adding bathroom ensuites to more than just the master bedroom. Ensuites can eliminate the bathroom queue and are convenient for guests and growing families! Besides, who doesn’t love having their own bathroom?
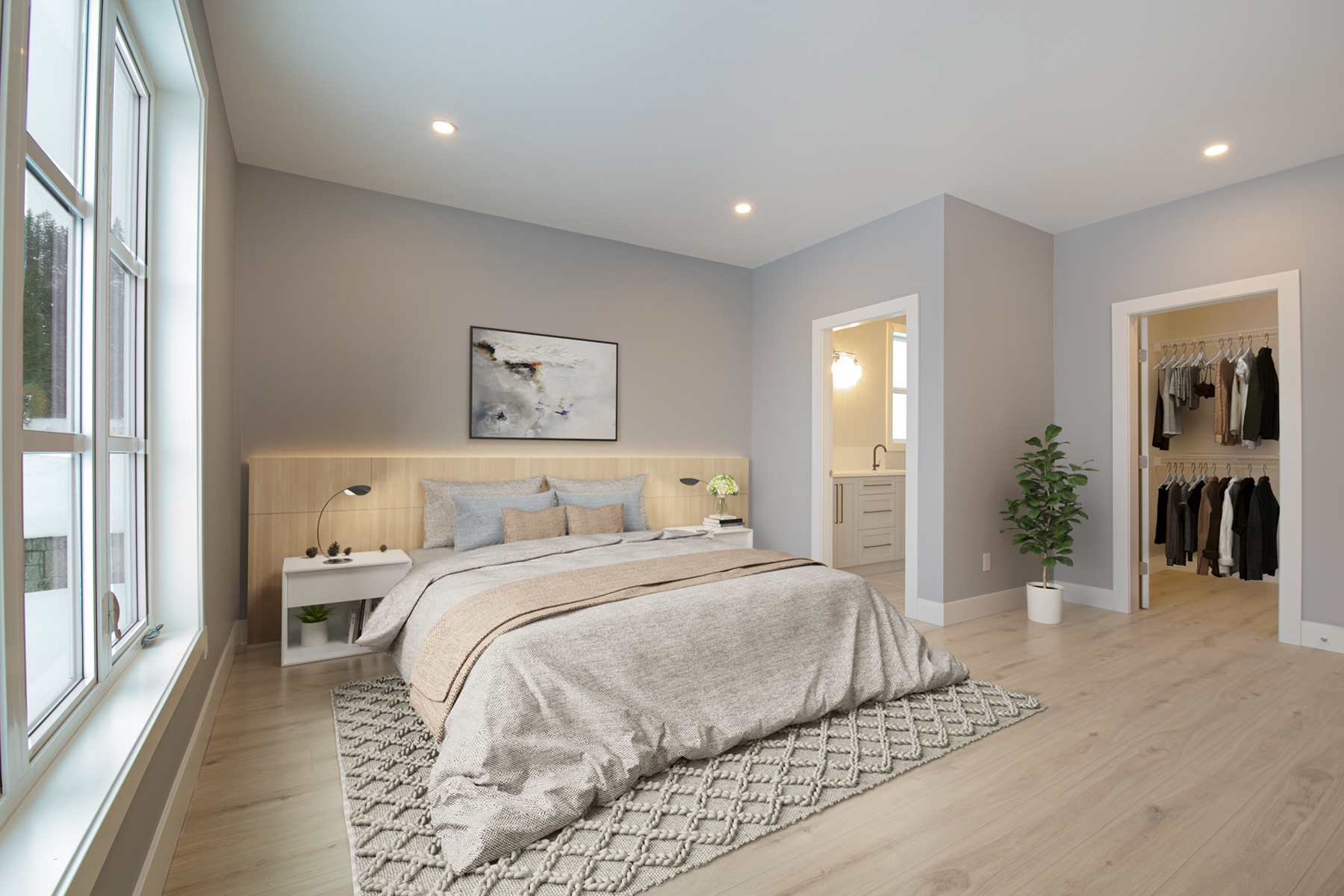
Ceiling Fixtures
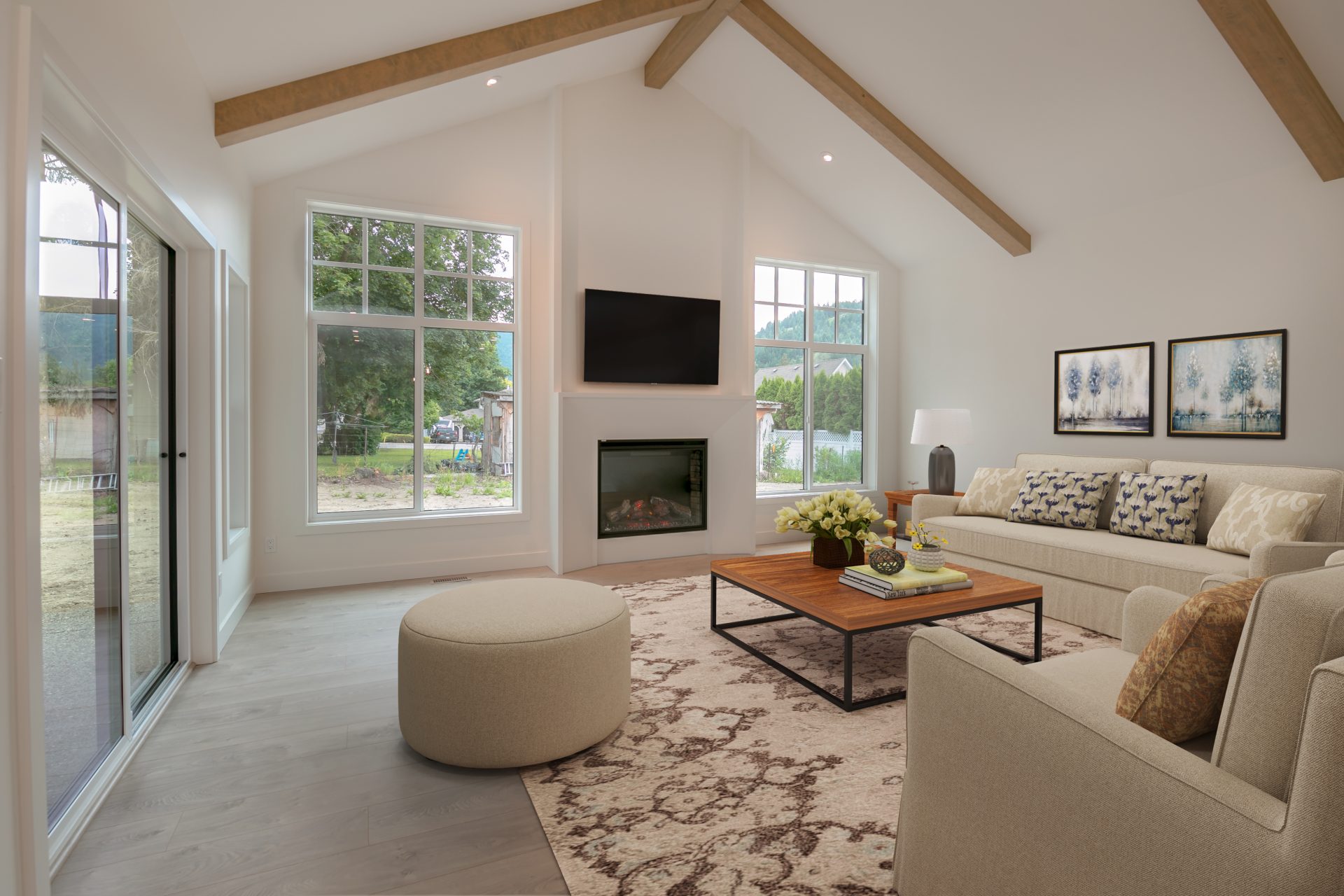
Look up! It’s a whole new world! Ceiling features add a new level of dimension to your living space. Whether your custom home is focused on modern clean features, or if you’re going for the classic farmhouse look, there is a unique ceiling feature for you. From varying textures to panelling, to exposed timber beams – the world is your oyster! Find the right look!
Multi-Purpose Spaces
Some rooms are so perfect, you need to spend all day in them! We are seeing new build houses in Vernon, introducing large, natural light-capturing spaces. Building a space like this means you want to spend more time there. To do this, make your space multifunctional… add elements for entertaining, working out, and enjoying life!
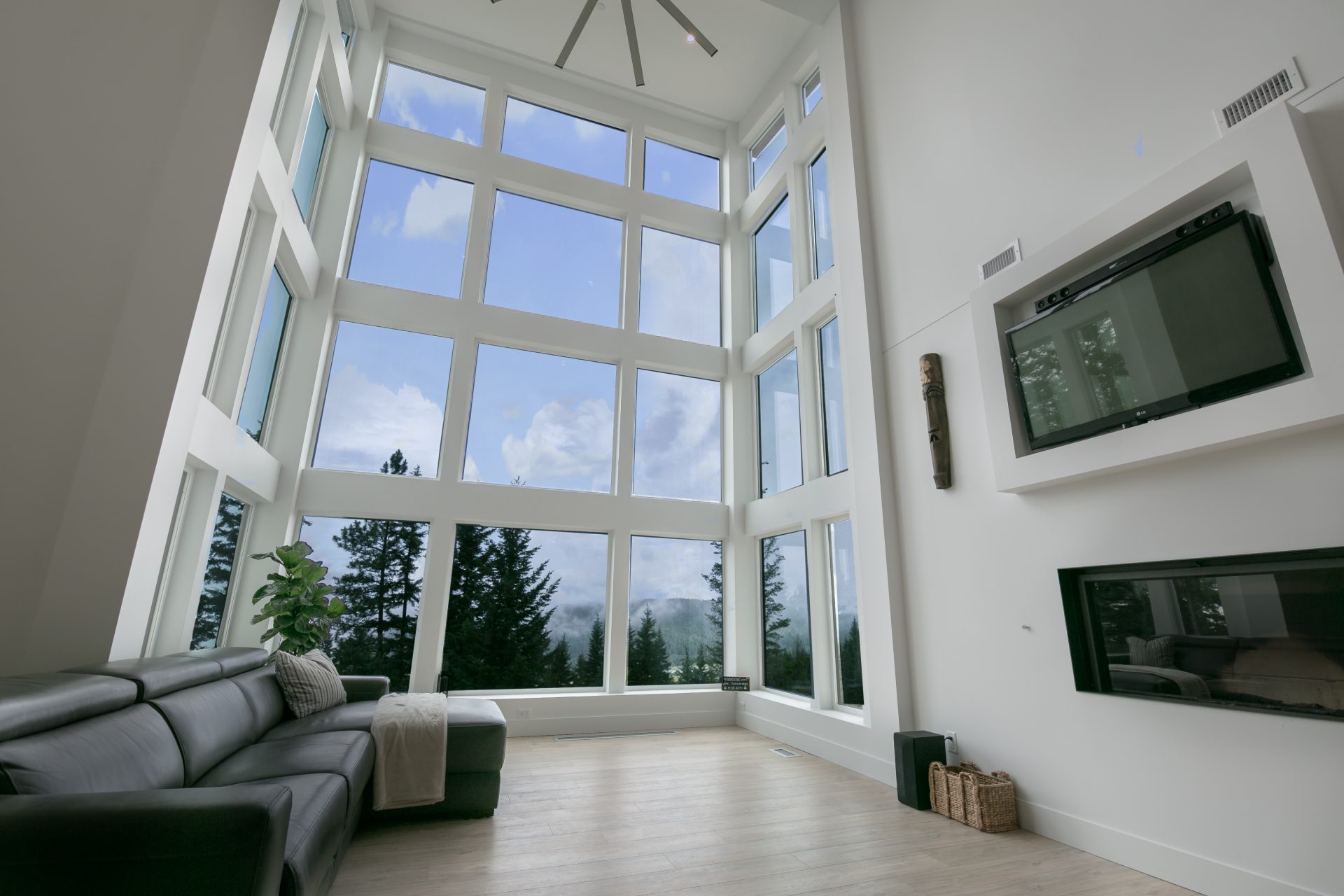
Butler Pantries
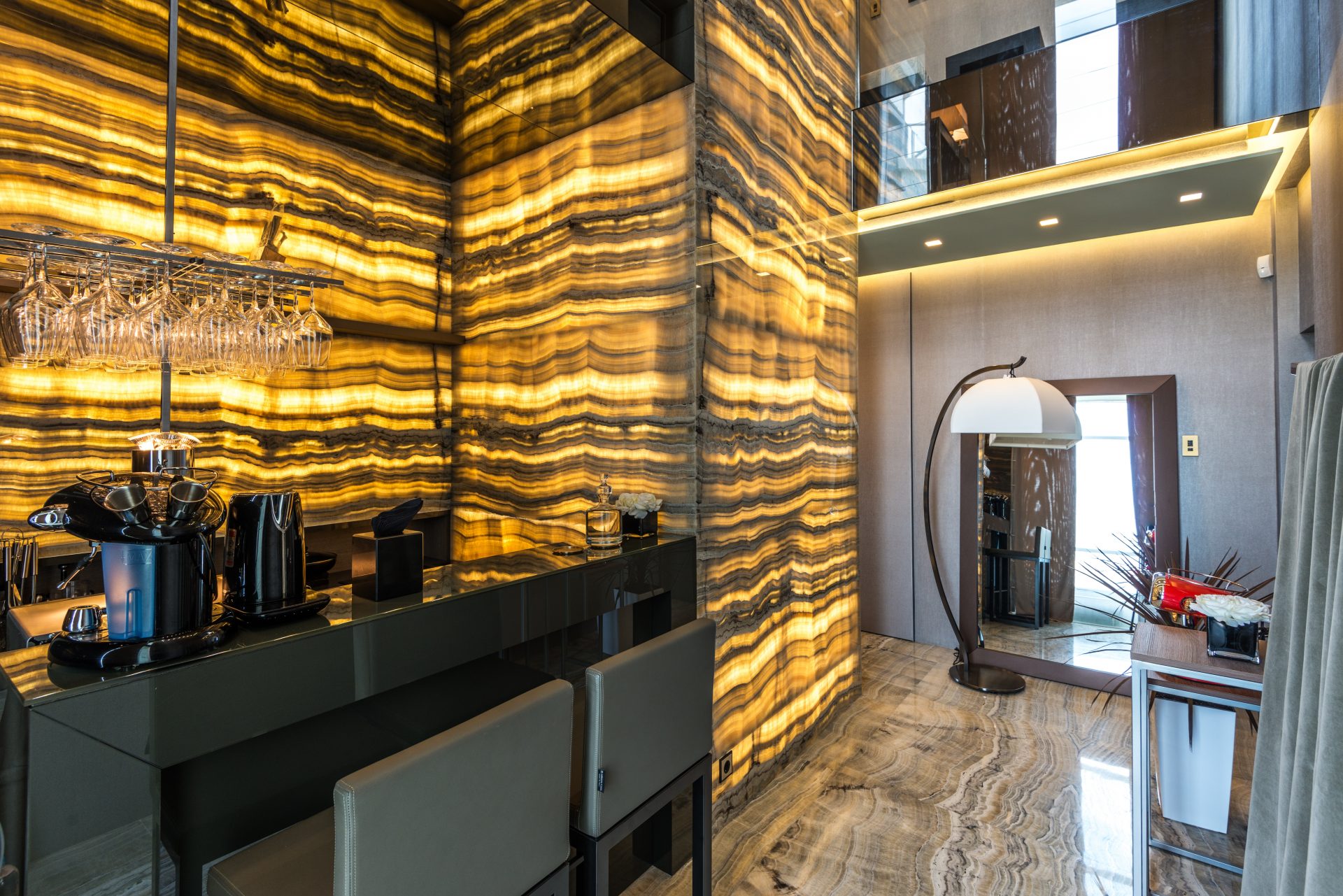
Trends live or die, but this one is making a reappearance in 2022! The primary purpose of a butler’s pantry is to have clean space to prepare food and clean up without cluttering your main kitchen. This is hugely beneficial for the frequent entertainers. It is also a great space to put appliances that would usually crowd counter spaces. You can also use them to hide your wine glasses, espresso machines. Not only are these rooms practical, but they can add a lot of personality to your custom home!
Living Walls
Smell the roses…from inside of course! You’ve probably seen living walls in malls, or corporate spaces, but have you thought of implementing them into your custom home? There are so many benefits to adding a feature wall like this. Firstly, you’ll enjoy better air quality by inviting our photosynthesizing friends into your home. Second, plants tend to improve the acoustics of large spaces. The list could go on! Get the best of the outdoors while indoors!
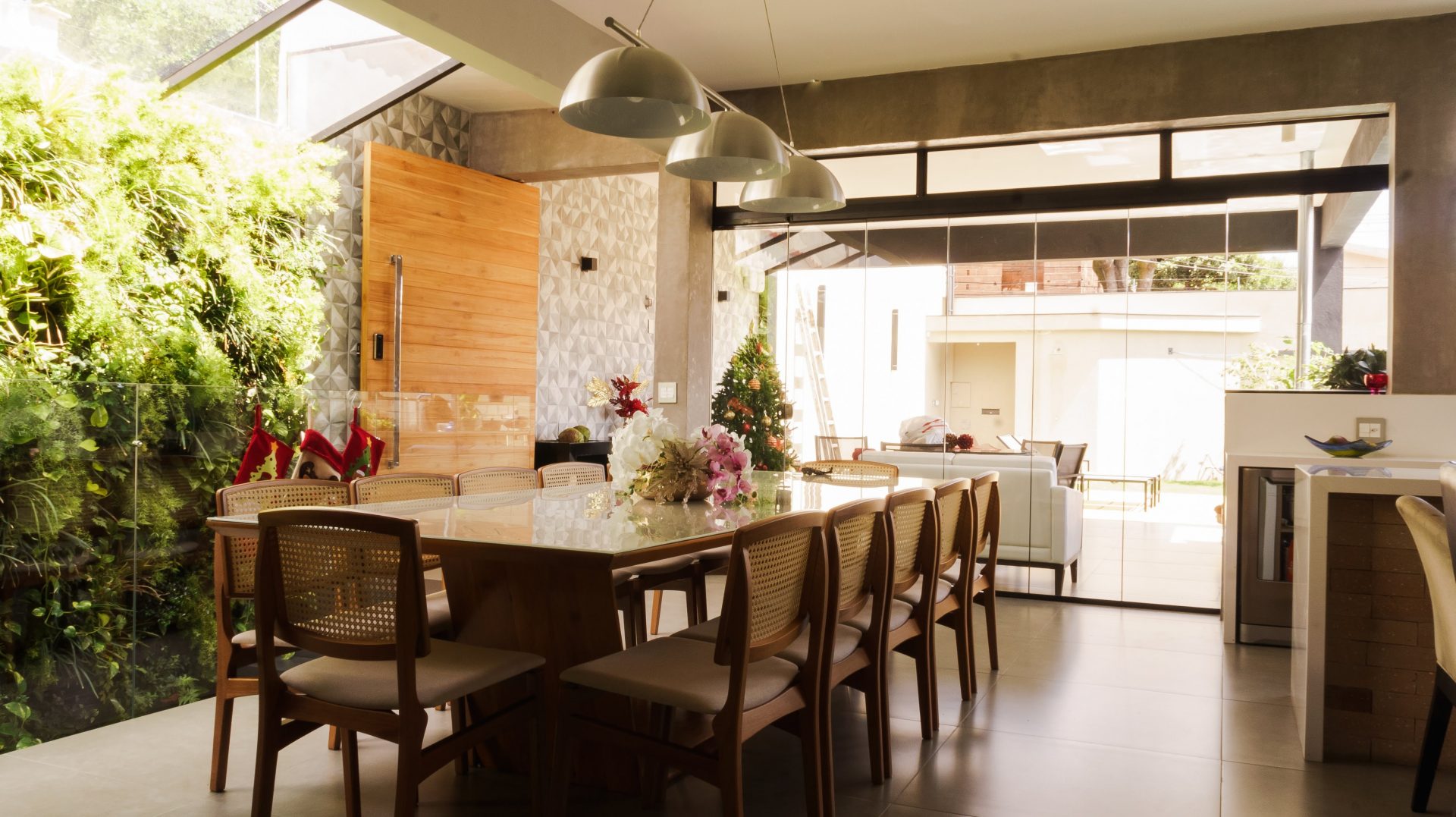
Seamless Indoor to Outdoor Spaces
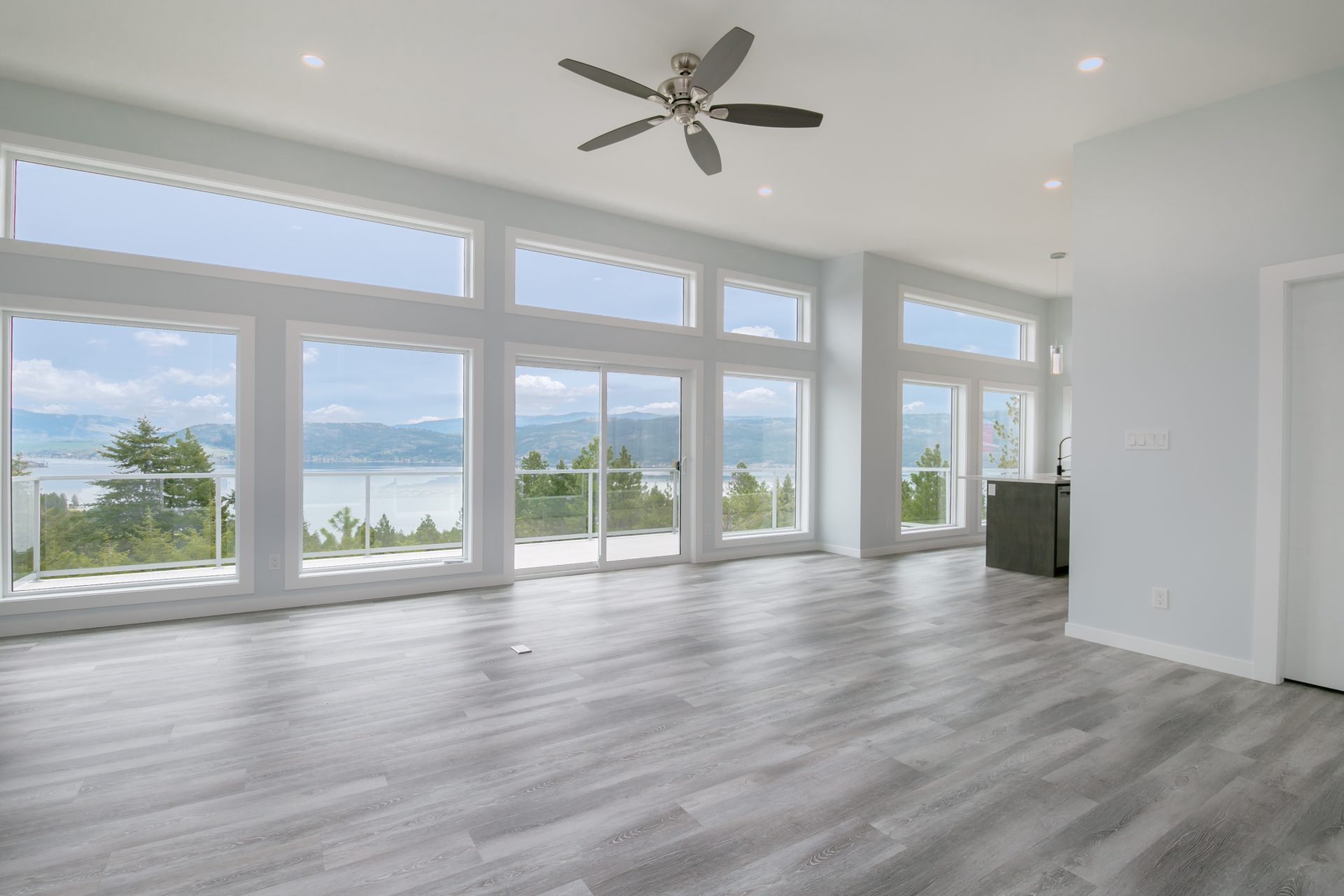
Sometimes all we need is a roof over our heads to protect us from the elements! With our beautiful Okanagan summers, new home builds in Vernon are starting to blur the lines from indoor to outdoor home enjoyment. Kitchen and living spaces are being built with large doorways and windows to invite nature in, and guests out onto welcoming patio spaces.
Inspired?
If you weren’t already thinking about your custom home build, we’re sure you are now! It is easy to see how these trends amplify your home’s functionality while maintaining a practical environment for you and your family and guests to enjoy for years to come!
At Brentwell Construction we are proud custom home builders here in Vernon and the Okanagan community. We’d love to bring your home design ideas to life!
Want to read more about our custom homes? Check out these blogs:
- The Benefits of Spray Foam Insulation
- The Endless Possibilities of Building in the Okanagan
- The Top Reasons Why You Should Build a Custom Home
- How to Design a Forever Home
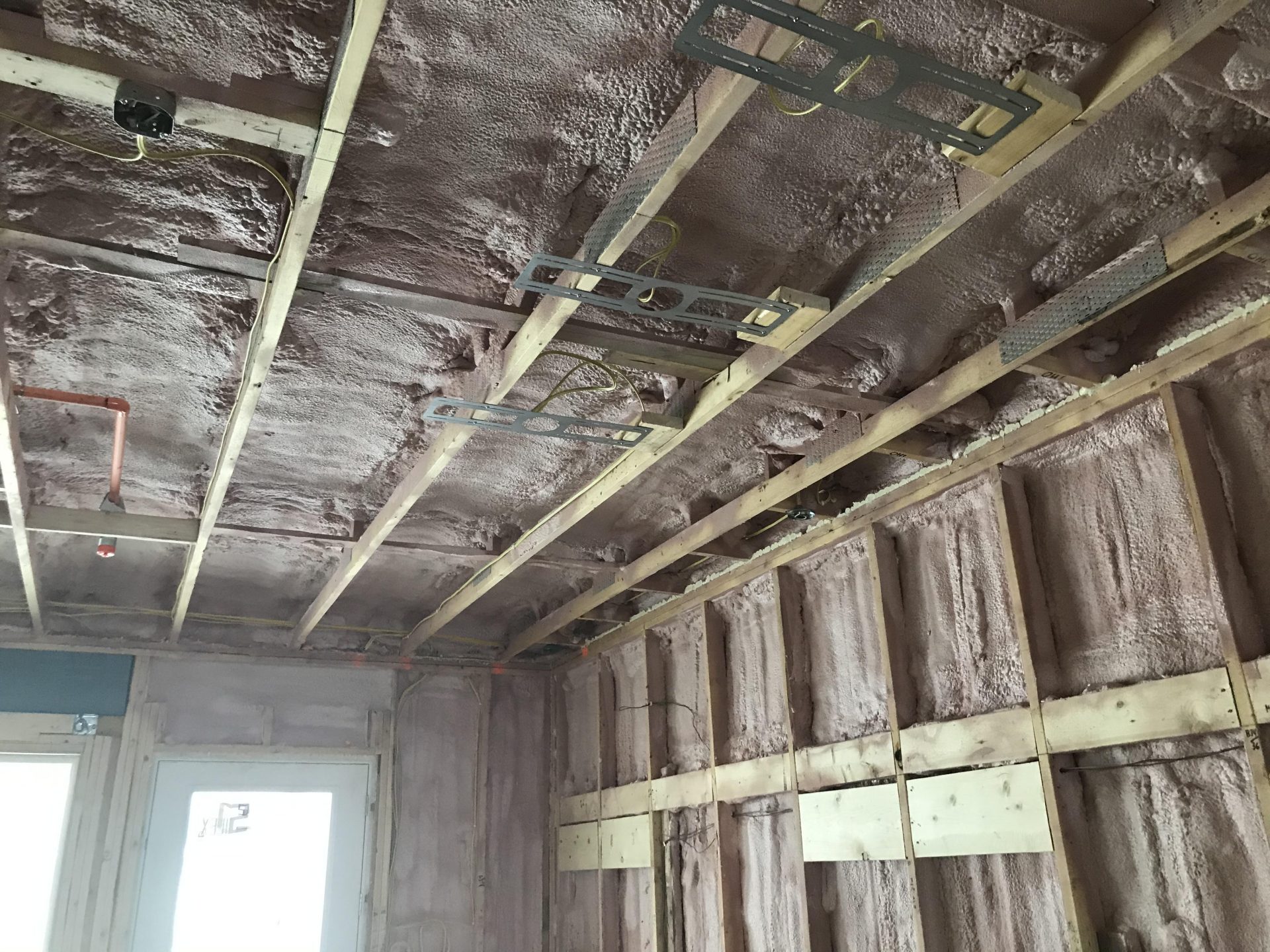
What is Spray Foam insulation?
Spray foam insulation is a leading alternative to the traditional blankets of fibreglass wool or loose fill. This type of foam is a product created by combining isocyanate and polyol resin, which when mixed with each other expands 30-60 times its liquid volume after being sprayed in place. The foam is then cured and creates a cost-effective, and energy-efficient seal on your home.
If you are planning on building a sustainable house, read on to learn more about the benefits!
What are the benefits?

Creates Airtight Seal. This type of insulation can stick to every surface, sneaking into every crack, and protecting from the external environment. Spray foam creates airtight seals that prevent temperature fluctuations in your home, keeping it at the temperature that is most comfortable for you. It keeps you warm and dry from the elements!
Easy to Install. One benefit we love about spray foam is that it is easy to install at any time of the year. It can be sprayed without fault in hard-to-reach areas like ceilings and awkward spaces. Additionally, the foam takes no more than a day to dry to cure, leaving your house ready for the next step!
Energy Efficient. These days, most Sustainable Homes feature spray foam insulation because of its ability to create an airtight seal. By using this material, you can expect your home’s temperature to stay constant, and efficiently keep cool air in, in the summer, and warm air in, in the winter. You can save anywhere from 30-50% on your home energy bills.
Improves your home market value. Due to the energy efficiency of the product, you can expect your home’s market value to increase. It makes your investment far more attractive when you plan on selling in the future.
Eco-friendly and non-toxic. This product is built to LAST, with an R-value that does not decrease over time. This means you are using less consumable materials to insulate your home. Spray foam insulation has been recorded to reduce greenhouse gas emissions by 6.62 tonnes/ year. On top of this, spray foam insulation does not break down into toxic ducts like its fibreglass alternatives.
One step closer to your Net Zero Home!
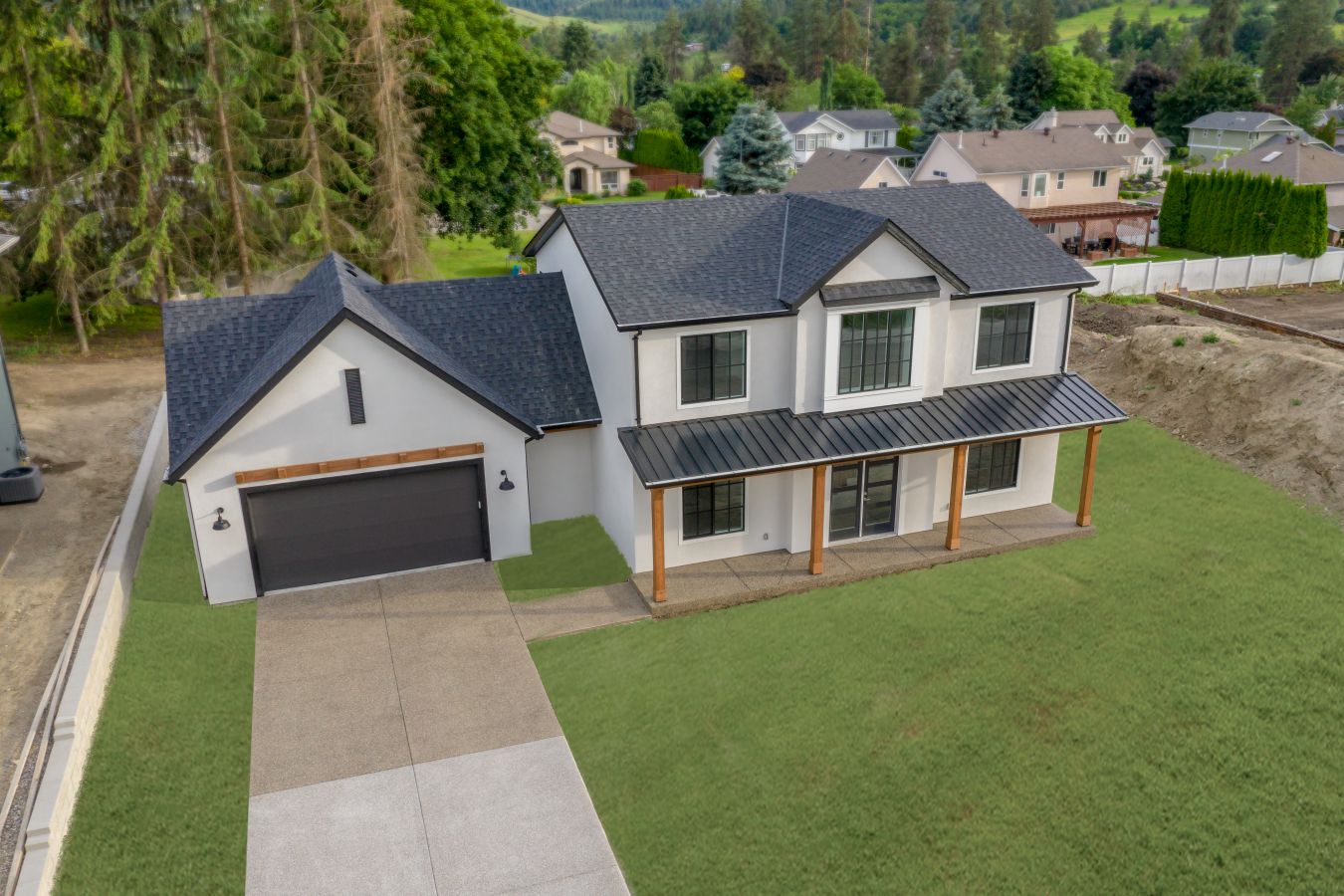
Building sustainable homes, or homes closer to achieving a net-zero performance, has been made possible by advancements in building material technology. Spray foam insulation is leagues ahead in performance to its traditional alternatives and can ensure a comfortable, energy-efficient, safe home.
If building a high-performing home in Vernon or surrounding areas interests you, be sure to choose us at Brentwell Construction as your custom home builder. Contact us today!
If you’re interested in reading more about high-performance homes, check out this blog!
Why Build in the Okanagan?
New home construction in Vernon and the surrounding area is no doubt growing. With picturesque landscapes and ideal climates for enjoying the seasons all year long, this doesn’t come as a surprise. The Okanagan is the perfect place for young families to get started and older generations looking for a place to enjoy retirement. It is the perfect place to live, work, and play.
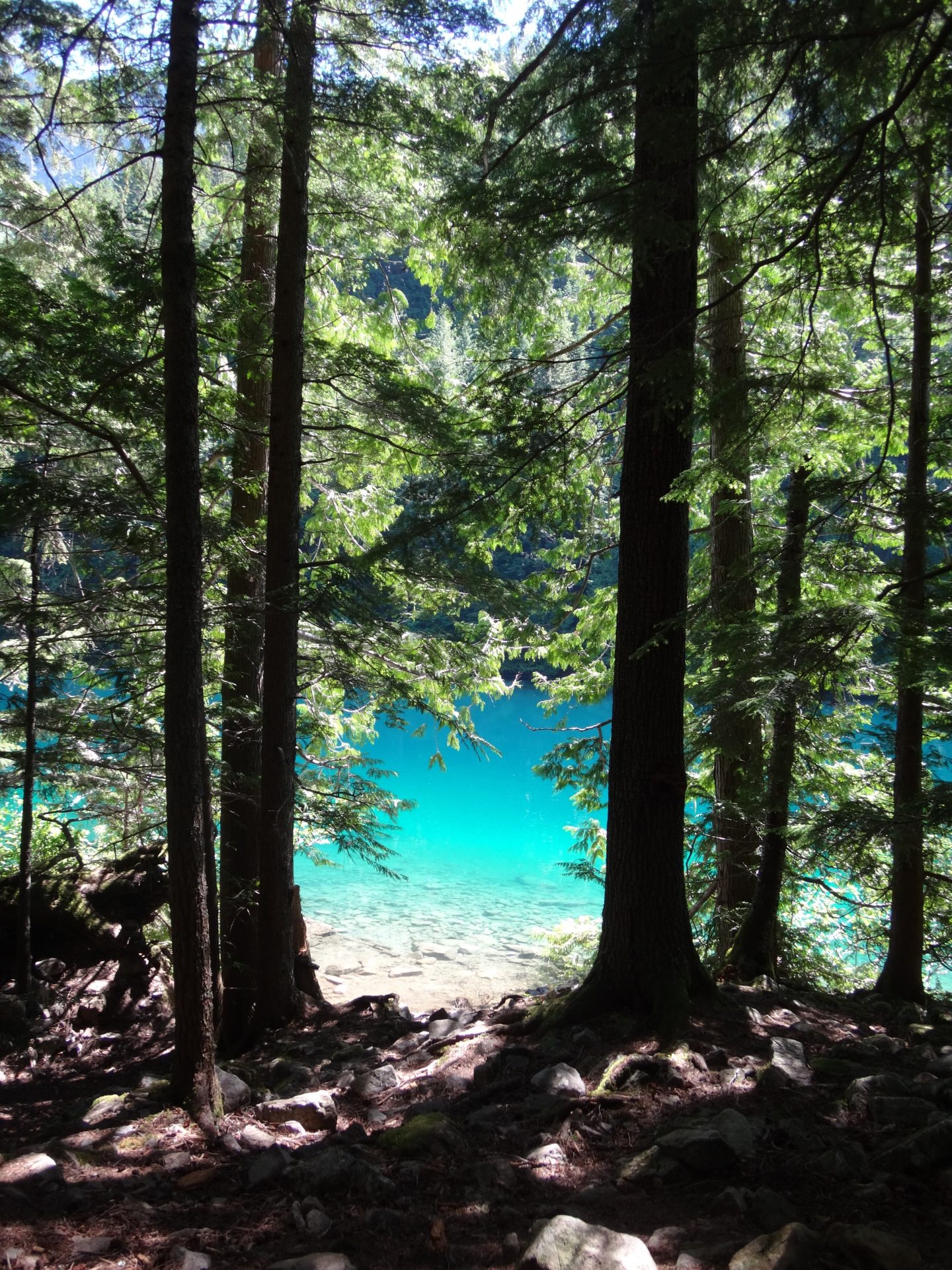
The Okanagan Lifestyle
We have our blog “How to Design a Forever Home” picking an ideal location for a custom home is key to building a home that grows with you! Vernon is the perfect place for just that!
Adventure is at the corner of every step in the Okanagan. Vernon is home to natural beauty with bountiful options for your heart’s calling. Paddleboarding on one of Canada’s most beautiful lakes, world-class skiing, golfing on one of the 300 days of sunshine – Vernon has it all. On days when the body needs a rest, you’ll be able to relax under blue sparkling skies, in hot springs, or soaking in the sun.
When you tire your hiking boots out, put your walking shoes on to visit the entertainment of downtown Vernon. Bustling with art, culture, and years of history. Performing arts, dance, classes at the community arts center are sure to fill your days! If you’ve got an eye for artisan shopping, visit one of the dozens of artisan markets operating in the area and relax afterwards with a glass of wine at one of the famous wineries in the Valley!
All of this can be your backyard.
You can find a lot that is perfect for any demographic. The large lots available here are great for new families who are growing and space to explore. Families will love being close to schools, downtown Vernon, markets, and any activity under the sun. If you are working from home, why not do it with views that no office can beat. Retired? Live where life and culture are bustling and enjoy retirement to the fullest!
Building in the Okanagan
Finding the right spot for a custom home can often be the most challenging decision for new home buyers. You’ll find that lots in the Okanagan are often conveniently placed close to city centres, where everything you need is just a short drive away.
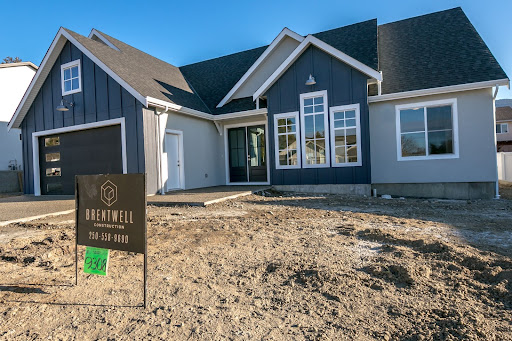
We’ve mentioned before in this blog “Why you should build a custom home”, that location is an important factor in deciding where to build your custom home! What neighbourhood do you want to live in? Do you need to be close to school?
Finding lots is made easier by contacting local real estate agents, or contacting new construction building companies, like us! Choosing the right builder can ensure the proper project coordination of your forever home.
Come Live Under the Sun!
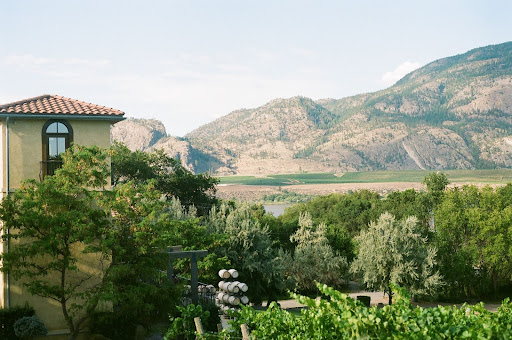
Partner with us for your new custom home. We can help you find the perfect lot for you and design your home. Build your house in the heart of the Okanagan where skiing, shopping, culture, sunshine is in your backyard. We can make sure your home in Vernon amplifies your lifestyle. Trust us, as Vernon home builders we know it doesn’t get better than this!
Home
There are many reasons why people love building custom homes. It’s all about getting what YOU want, and not what the builder wants.
By engaging in the planning and design process you are able to build a home that will address all your needs. From where you are located to the quality of finishings – you can build your dream home from the ground up!
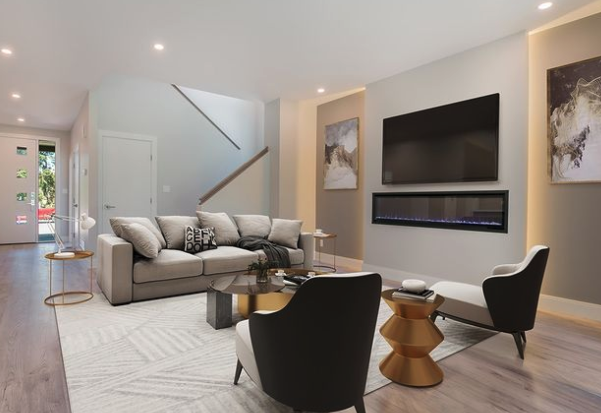
Future Planning
If you are at the step where building your home is right for you, you also likely know what your future plans entail. Are you growing your family? Working from home? Will you have pets sharing the space? Do you want to entertain? Only you and your family know what your future looks like!
Outdoor living is often a high priority design element for new home construction. New build houses in Vernon often feature large patio areas and fire pits. With over 300 days a year of sunshine, how could you not?
If you work at home, you may consider implementing a studio or office that addresses your way of work. Or, if you like entertaining you may consider a large kitchen island and living space for wining and dining.
The right custom home builders will help you address these questions, asking what you think your life will look like and need in five to ten years into the future.
Floor Plan Optimization
If you are buying in Vernon, often an existing build will not address your floor plan needs. Existing homes in the area tend to be older and built in more closed-off floor plans that may not address your living style. With new home construction you can optimize your floor plan for your lifestyle.
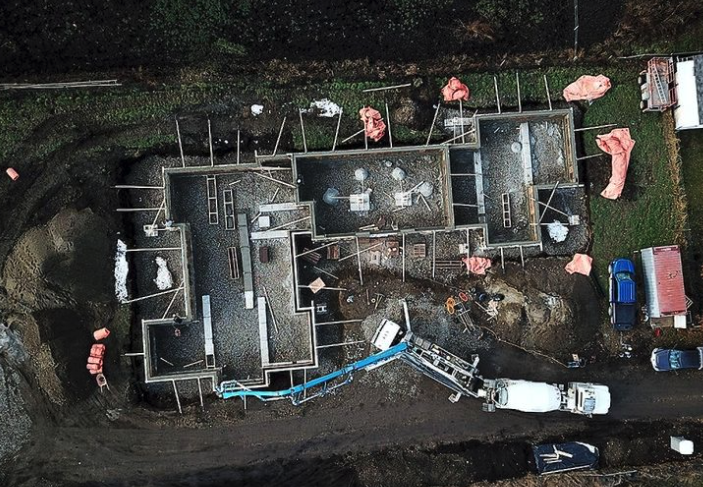
We know most people love the look and feel of open floor concepts, but there are some other elements to floor plan design you can address:
- Location of stairs
- Minimizing traffic to busy areas like kitchens
- Inviting entry areas
- Minimizing door conflict
- Accessibility
Having a role in designing your floor plan ensures you are building the home that works best for you.
Self-Expression
You want your home to mirror your style. Building custom homes does that in no way an existing build can. You are in complete control of the details!
From wall paint, window layout, lighting to kitchen appliances, bathroom fixtures, baseboards – there is no limit to what you can design.
You choose everything according to your taste, budget, and desired quality. On top of this you’ll know your home will require less maintenance with new materials that should last for years!
Updated Technology

If you are building a home in today’s world, there is no better time! Custom Home Builders like Brentwell Construction can help you create an efficient and modern home by incorporating home automation and sustainable materials that will save you time, trouble, and money!
Home automation is essential to building a modern home. The list is becoming endless when it comes to integrated home technology. Smart appliances and thermostats will increase the efficiency of your home; while security cameras, smoke alarms, and carbon monoxide detectors will help you and your family feel safe and comfortable.
You will also save money when you choose sustainable and high-performance material such as triple glazed windows/doors, and spray foam insulation. These technologies improve air tightness in your home leading to reduced air exchange and high energy efficiency in your home. By pairing these elements with water conserving fixtures you’ll be saying goodbye to those high water and energy bills!
Read more about high-performance homes in this blog.
Location, Location, Location!
Before you start building you are often narrowing down where you want to live. This boils down to what neighborhood, lot, and even the orientation of your custom home!
Doing your research is essential! Do you prefer peace and quiet, or do you like being close to the action? Do you have kids – so will proximity to schools be important? Is a large parcel of land more suitable if you plan on having children or animals?
Often new home-buyers will not have the luxury of finding both the perfect location and the perfect home in an existing build, which can lead to hassle in the future. When you find the right spot you’ll know you have the perfect location and the perfect home when building a custom home.
PRO TIP: It’s a good idea when considering a neighborhood to explore the area at different times of the day!
Conclusion
Building your home is an exciting and collaborative process, often concerning many questions. Involving a builder early in the process will assure that you are finding the right priced land, and that you are making informed design decisions. At the end of the new home construction process there is no doubt you will be proud to own your home, after all it is work of art and craftsmanship!
Brentwell Construction, as an established Vernon builder, can help you build the custom home of your dreams! Start planning with us today and we can talk you through the process and determine what build is right for you!
Most people who are planning on the construction of a custom home, do so with the full intention of staying at that home for an extended period of time – if not life. If you are currently building a custom home, the last thing you want is to grow out of it within a few years. That said, a “forever home” is a common term we as Vernon builders hear within the industry. But how do you define a forever home?
To qualify as a forever home, “there must be enough space to accommodate all that life throws at you”.
We understand the importance of designing a forever home, the work that goes into it, and we are here today to give you crucial tips to keep in mind throughout the building process. Custom homes are an investment, so let’s make it right by building a perfect home to fit your lifestyle which you can grow into.
Make Rooms Adaptable and Accessible
When designing a forever home it’s important to look to the future – while, unpredictable at best, it’s ideal to design your home around alternative uses. Rooms and spaces should be able to adapt to the growth of you and your family. If you have children now, consider how those rooms would look once they move out.
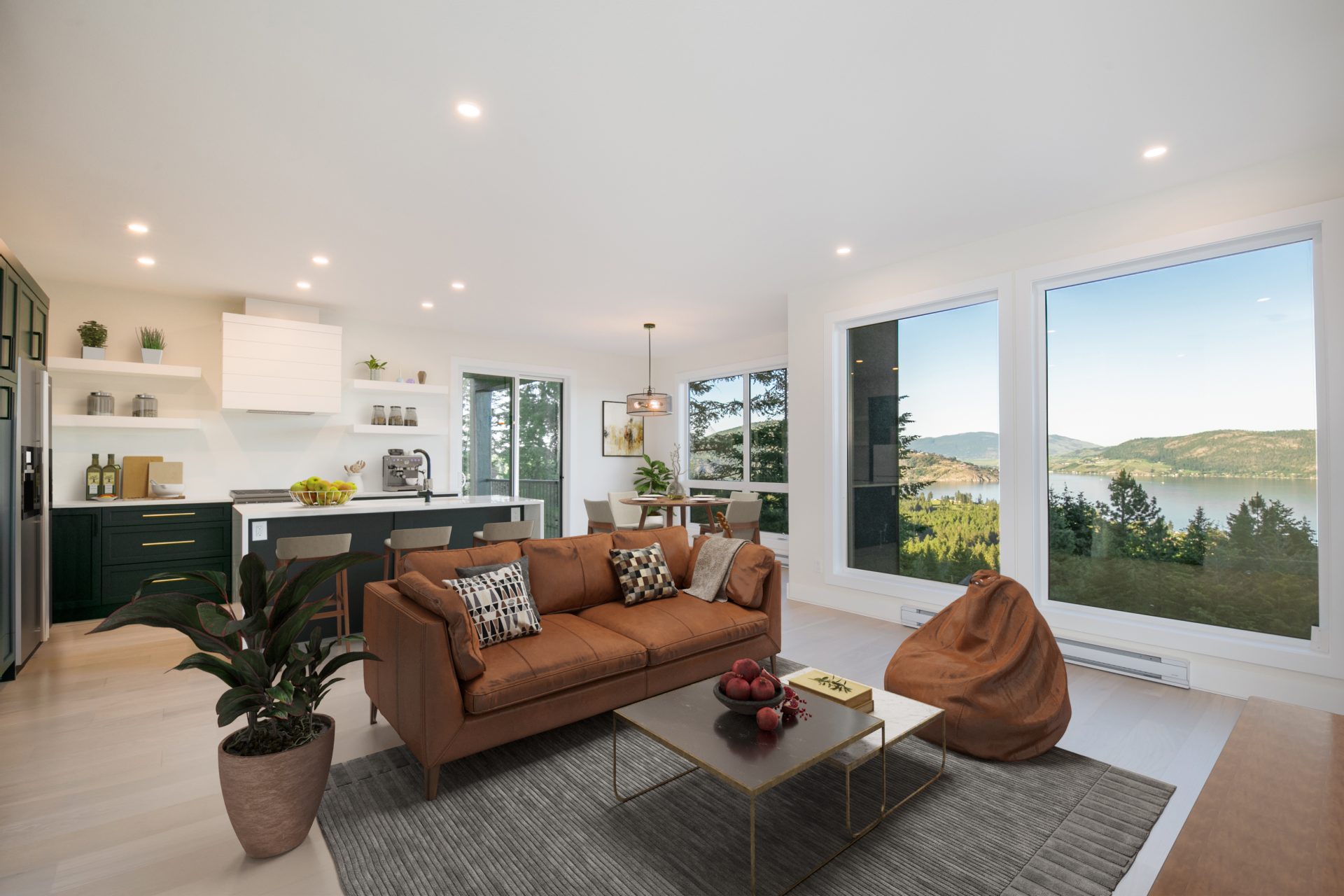
Or if you are currently working from home and have a home office, consider how that room can change once you plan for retirement. Some ideas for spaces that are easily adaptable are in-law suites, entertainment areas, and hobby rooms.
If you are considering having your extended family live in your home, or plan for a long future there, it would be helpful to take age into consideration when developing your floor plan.
Consider wide hallways, short stairwells, and large living areas, which are important if you want your home to grow with you!
Stay Adaptable To Trends
Design trends can help fill your home with certain features, but if you are future planning, then it’s important to not fill your home with fads that are sure to be outdated in a few years.
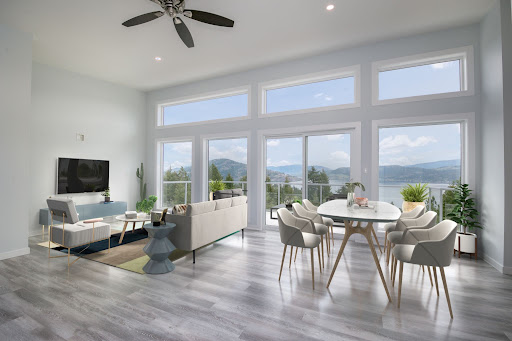
Opt for classic or timeless features instead. In particular, in more expensive areas within your home that would be more difficult to replace in the future. For example, painting trim or feature walls might be the perfect way to enhance your space for now and stay adaptable for the future. General contractors have a good idea of key trends to look out for, including those to stay away from. Especially when it comes to experimenting with current trends of fads. At Brentwell Construction we believe in sticking with tried, tested and true to ensure a longer lifespan of your home, no matter the trend.However, if you are still looking for a theme that suits the change in fads, then a great place to start is with neutral themes. After all, it’s called a classic for a reason!
Pick An Ideal Location
If we haven’t stressed the importance of location enough in our previous blog, then let’s continue on why your custom home location is key for lifelong living.
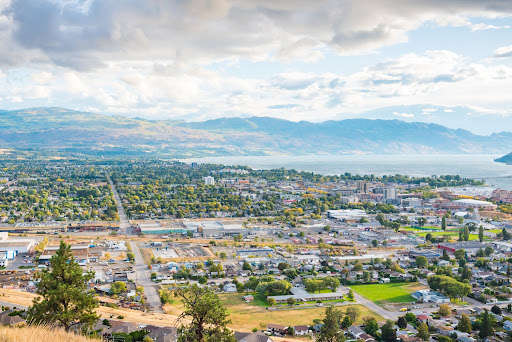
It’s just as important for your home to grow with you – your location should too. While the future can sometimes be hard to predict (career choices, etc.), location planning is key. The Vernon foothills, situated beneath Silver Star mountain, and in the heart of accessibility to local schools and other amenities is a perfect example of custom home future planning. If you are considering children, or have children, think of elementary, middle, and high school locations. You might also want to think about proximity to hospitals, doctors, or essential stores that might be necessary for the future. It’s even more important to work with the right Vernon builder, to help gain insight into an ideal location for you and your family.
Choose The Right Builder
We mentioned earlier in this blog that building a forever home is all about future planning. We weren’t wrong – there is a lot to think about! But having the right, Vernon builder or construction company will ensure the coordination of your project fits the scope of your forever home.
Planning your future can start today. If you are considering building a forever home, let the team at Brentwell Construction in Vernon, BC build your custom home to last a lifetime. With our custom home experience, we take you through all aspects of the building process, and ensure your custom home is a representation of your current and future lifestyle.
Find more information about how we build forever homes, customized your way, here.
The construction industry is undergoing a significant shift. With more and more evidence of human-caused climate change, the public appetite for green technology is at an all-time high. The average community member is seeing their utility bills continue to rise with no end in sight. The time is ripe for exploration into greener technologies, both to improve the planet, but also to save you money in the long run.
Enter, High-Performance Homes!
So, what exactly is a high-performance home and who are they best suited for? What are the myths surrounding this technology? We will address these questions, and detail the benefits of having even a “partial” high-performance home, leveraging only those technologies that suit your specific needs.
Let’s jump in!
What is a High-Performance Home?
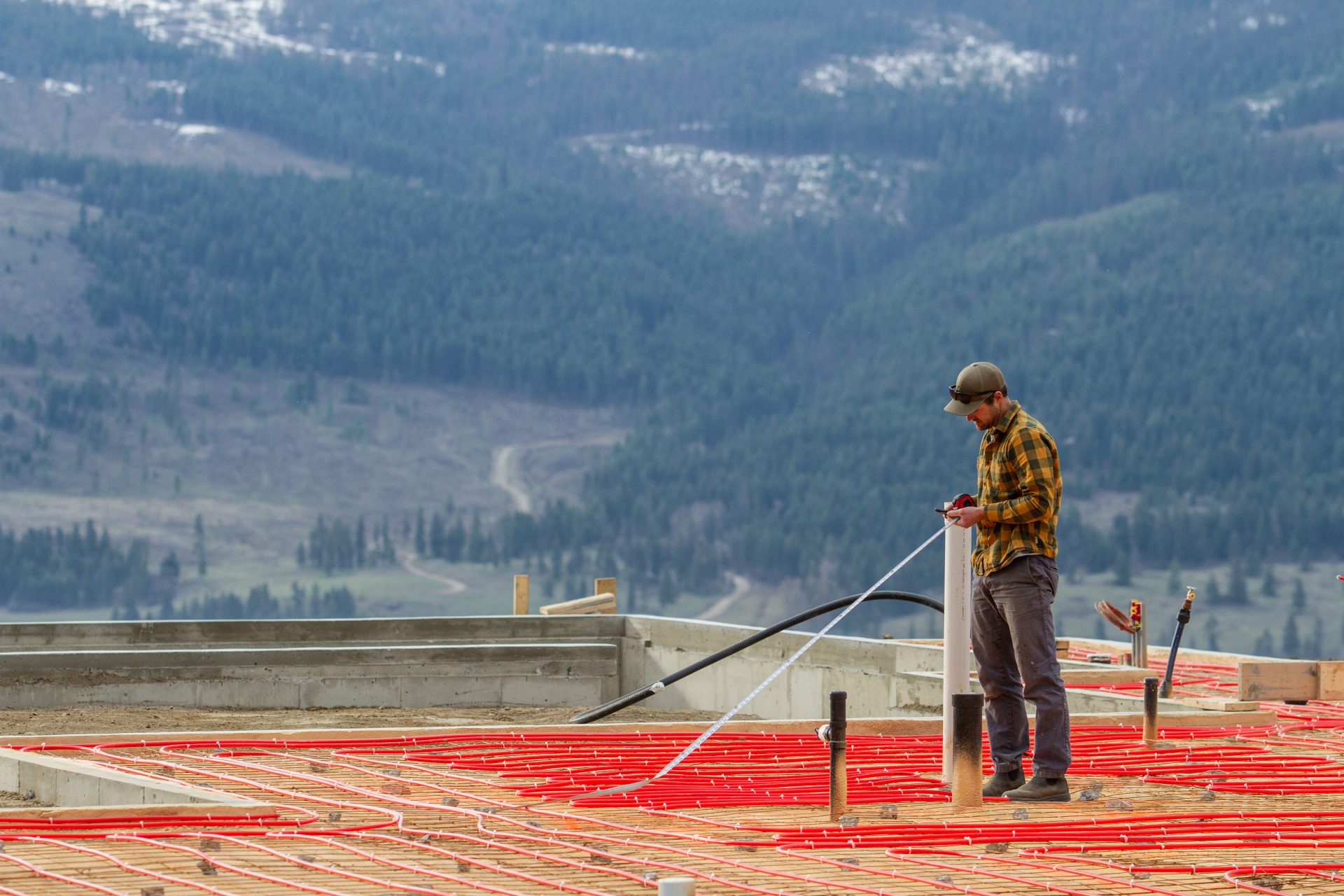
A high-performance home is a property that utilizes the latest in green technology to aid in making that home as energy-efficient as possible over the long term. These homes are commonly referred to as “net-zero” homes. While net-zero is a common term, these homes can also be referred to as “high-efficiency”, or even “passive” as well.
While there is no universal definition for high-performance homes, the common consensus is that these homes fall under the category of: comfort, duality, indoor air quality, energy use, efficiency, and sustainability. These categories are then applied to principles within construction.
For example, here are some qualities that would make a high-performance home:
- Improved air tightness, resulting in less air exchanges per hour. This allows us to use smaller mechanical equipment, reducing operating expenses
- Upgraded exterior wall and roof assemblies with increased R-Value and reduced thermal bridging
- Triple glazed windows and doors to combat both heat loss and solar gain
- Mindful design to maximize sun during the winter and minimize during the summer
Even more crucial to the development of a high-performance home, is the integration of an energy advisor. The role of any energy advisor is to model the home based from “upgrades” to exterior wall assemblies, window & door packages, insulation values, air exchanges and mechanical systems. From there, the advisor provides our team with target performance compared to the same home using code minimums. That information then translates into what percentage of improved performance is available, and learn what parts lose the most energy.
From our experience, we have seen as much as 30% improved performance for just 3% increase in total cost!
Who Are They Best Suited To?
While we believe anybody who plans to build a custom home for themselves can do so in a high-performance fashion (See below for more info on these myths), some demographics of people are particularly suited to the implementation of this technology, including:
- Anyone interested in lessening their carbon footprint
- Those looking for increased comfort as a result of consistent temperatures throughout their home
- Anyone interested in predictable and significant savings in home energy usage
- Those in high-traffic locations that experience excess road noise
We’re finding that as time goes by, these technologies are becoming a more viable option for consumers. Fast forward to our current year, and the trends of carbon footprints, and demand for a more efficient home is on the rise.
The Myth of High-Performance Homes
Okay, we’ve shared with you some of the key benefits to building a high-performance home. With all this being said, there is a pervasive myth that building a high-performance home comes with a steep initial cost.
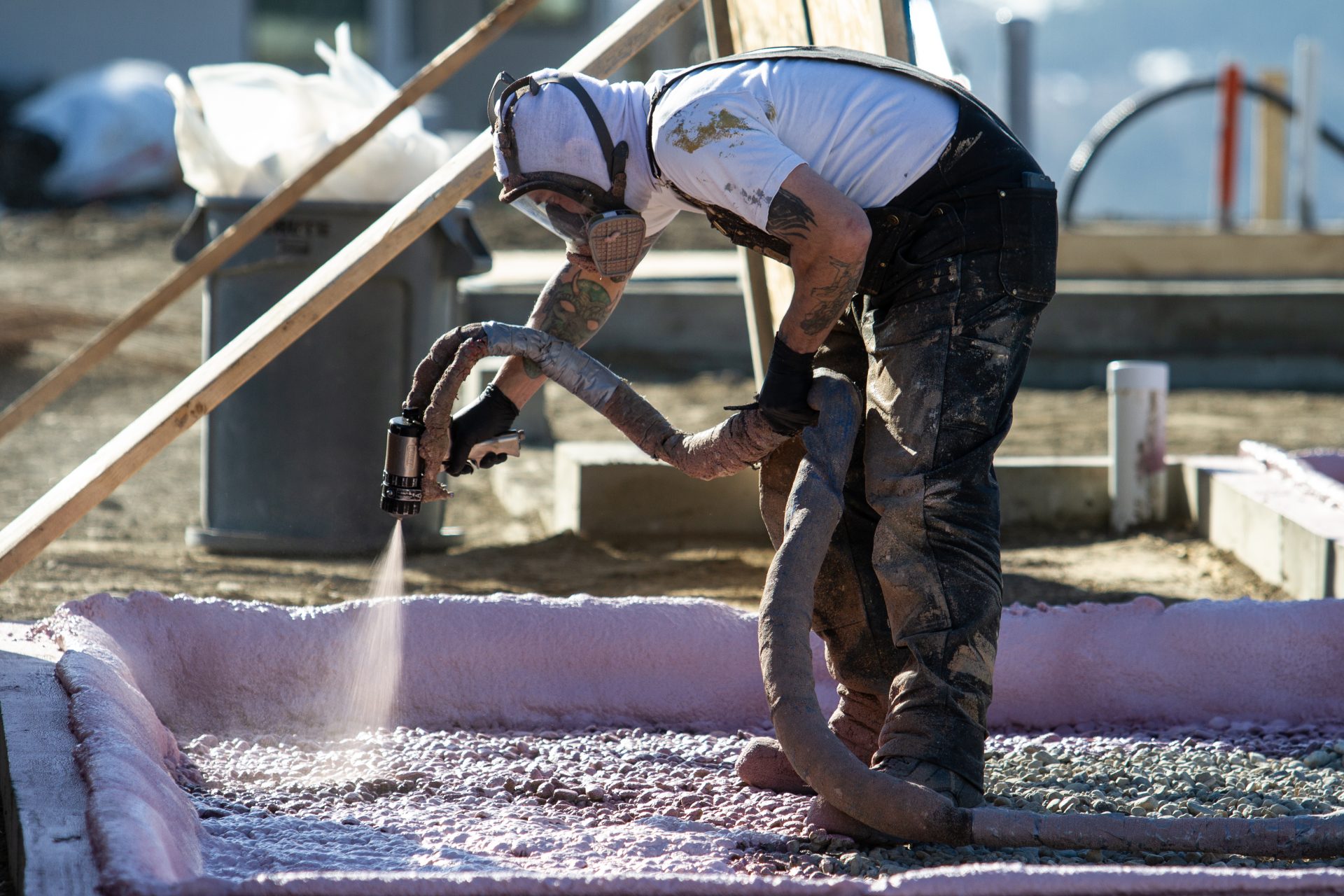
Most new technologies are indeed more expensive than the existing ones they intend to compete with, but this doesn’t tell the whole story. For the record:
Anyone who has the desire and the means to build a home would more than likely be able to afford a high-performance home.
Don’t believe us? Let us explain why.
Contrary to popular belief, cost savings on high-performance homes can be realized much sooner than several years down the road. The cost significance can even be recognized within the first month. These green technologies become more affordable every day, as they’re starting to crowd out traditional technologies that rely heavily on fossil fuels for electricity generation.
There are even incentives like the BC Step Code, that continue to become commonplace in municipalities around the world. The BC Step Code is an optional compliance path in the BC Building Code that incentivizes or requires minimum standards of energy efficiency for new builds.
While the concerns are reasonable in theory, they just don’t hold up in practice! Which brings us to our next point…
Can You Make Your Home “Partially” High-Performance?
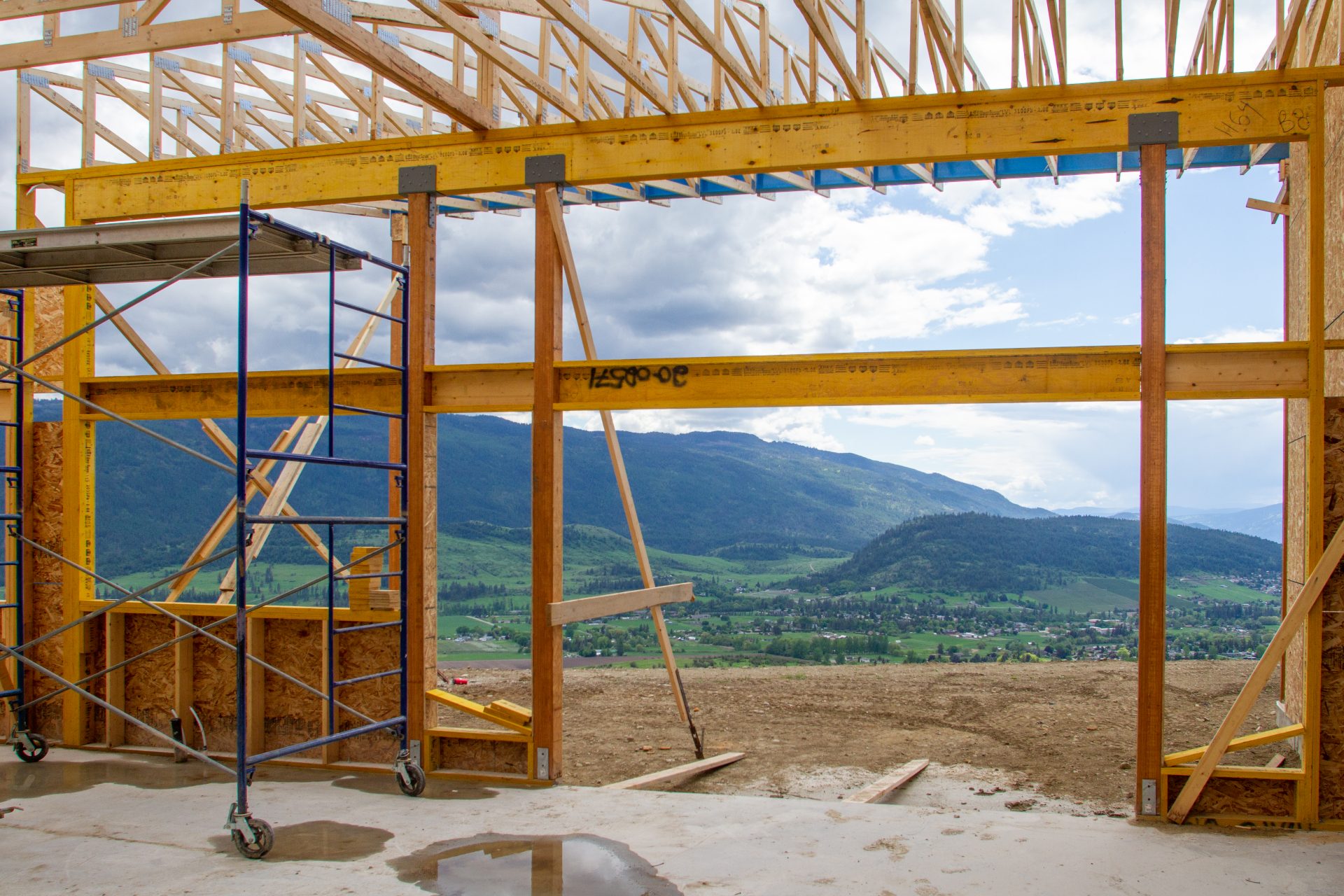
The answer is an emphatic yes!
It is important to elaborate on this. If you are one of the many who believe that if your home isn’t efficient as is, then you need to demolish it and start all over – then we have news for you.
There is such a wide array of suitable energy-efficient technologies available for new homes today, as well as many that are designed to retrofit existing homes. You do not need to spend hundreds of thousands of dollars or build a new home to positively impact a home’s energy-efficiency via these technologies.
We pride ourselves in being able to sit down with our customers, and have genuine conversations about the opportunities with high-performance housing. Our passion is bringing your dream to live, and creating something you can be proud of!
Conclusion
As you can see, we are increasingly passionate about High-Performance Homes! They are becoming more and more feasible for the average consumer and we are proud to be experts in the construction of these types of homes. We at Brentwell Construction, are optimistic about the future and we match that optimistic attitude with the skills to make it possible for you.
To find more information about how we can take your home to the next (more efficient) level, get in touch with our team here.
Introduction
What features would you include in your dream home?
What an open-ended question – but when building a custom home it’s always a great place to start. Considering how far we have come, there are tons of features, design ideas and so much more that can either inspire us or overwhelm us. After all, your home is your lifestyle, and your lifestyle is anything that you make it!
Whether you’re searching for features to include when building a house or interesting ways to increase home value, check out the list below for ideas on how to make your space really stand out.
Keep that first question in mind – and let’s get started!
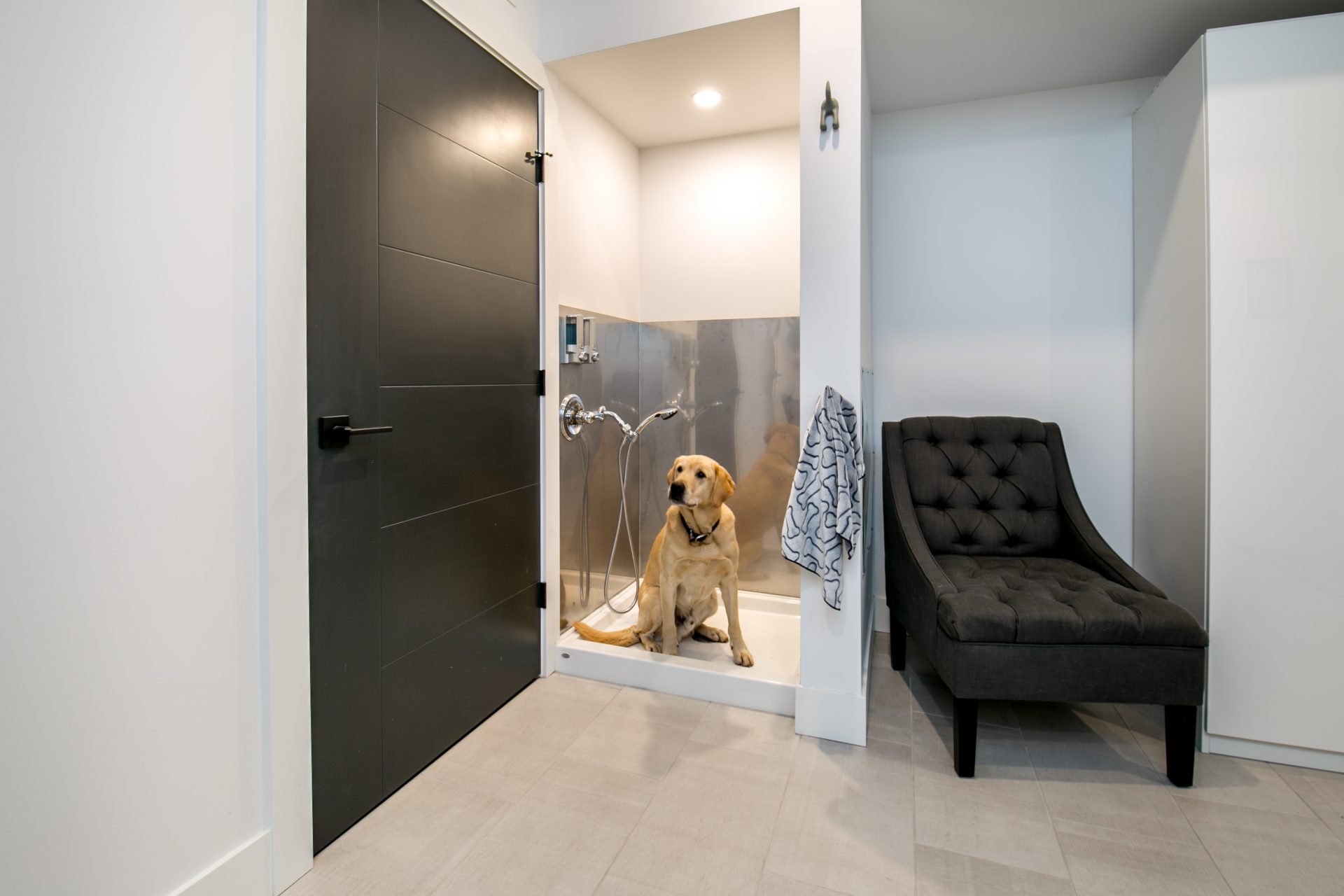
Pet Friendly Additions
No home is complete without the addition of a pet. We love our pets, and with the growing demand for them comes the incorporation of a mudroom. If you haven’t heard the term before, it’s meant to be a small room near the entryway of any home to prevent the tracking of mud or mess into the main area. If you own a pet, you know they tend to bring in the outside with them. The addition of a pet wash station will keep your custom home clean and your pet clean too!
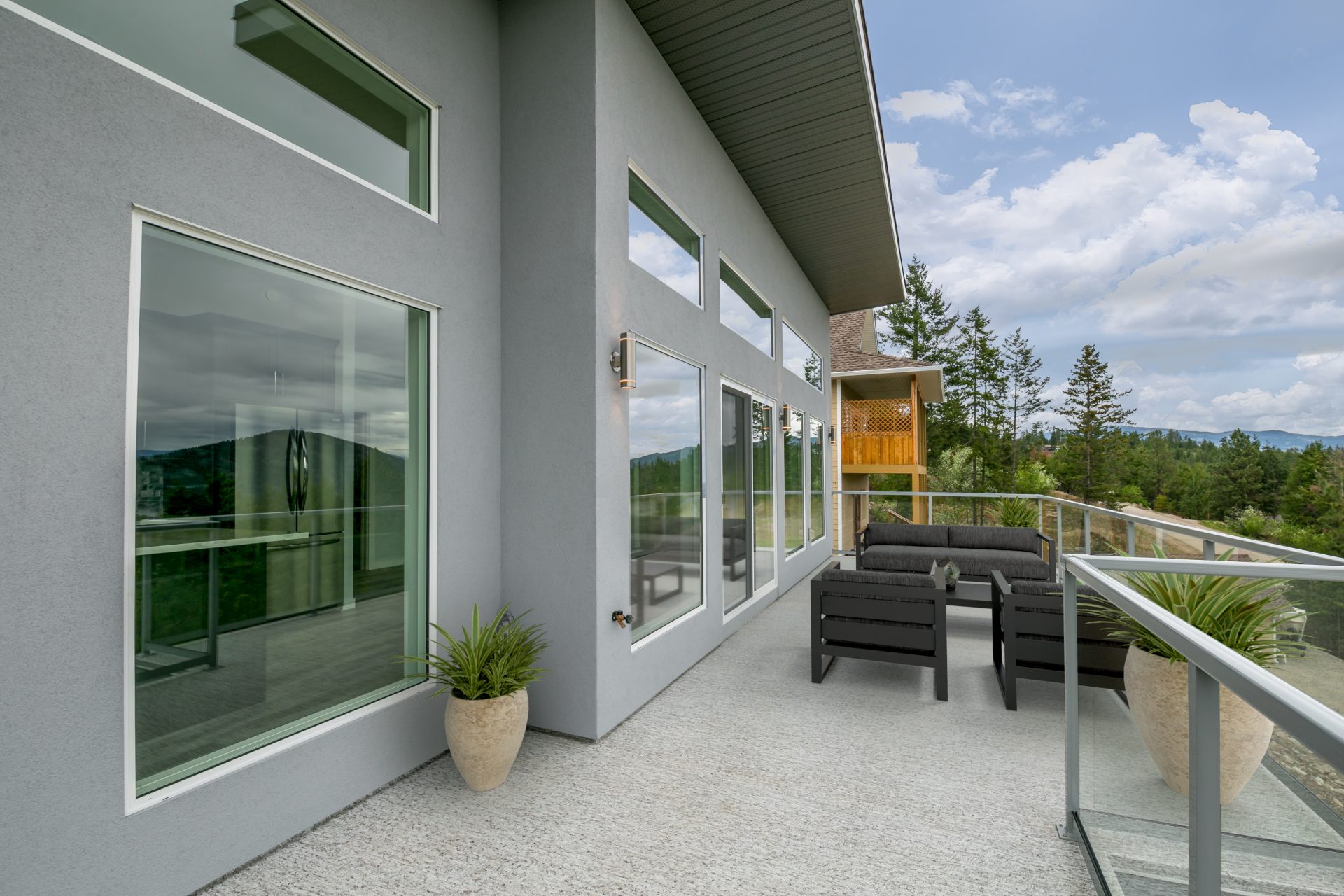
Outdoor Living Spaces
If you live within the Vernon area then you are most likely enjoying the warm summers the Okanagan provides. What better way to enjoy the outdoors than to have a personalized living space in the backyard or front yard! A popular custom home trend includes colourful seating, lights and water features. Besides just enjoying the outdoors in privacy, landscaping your backyard can significantly improve the value of your home – and let’s face it, quality of life too.
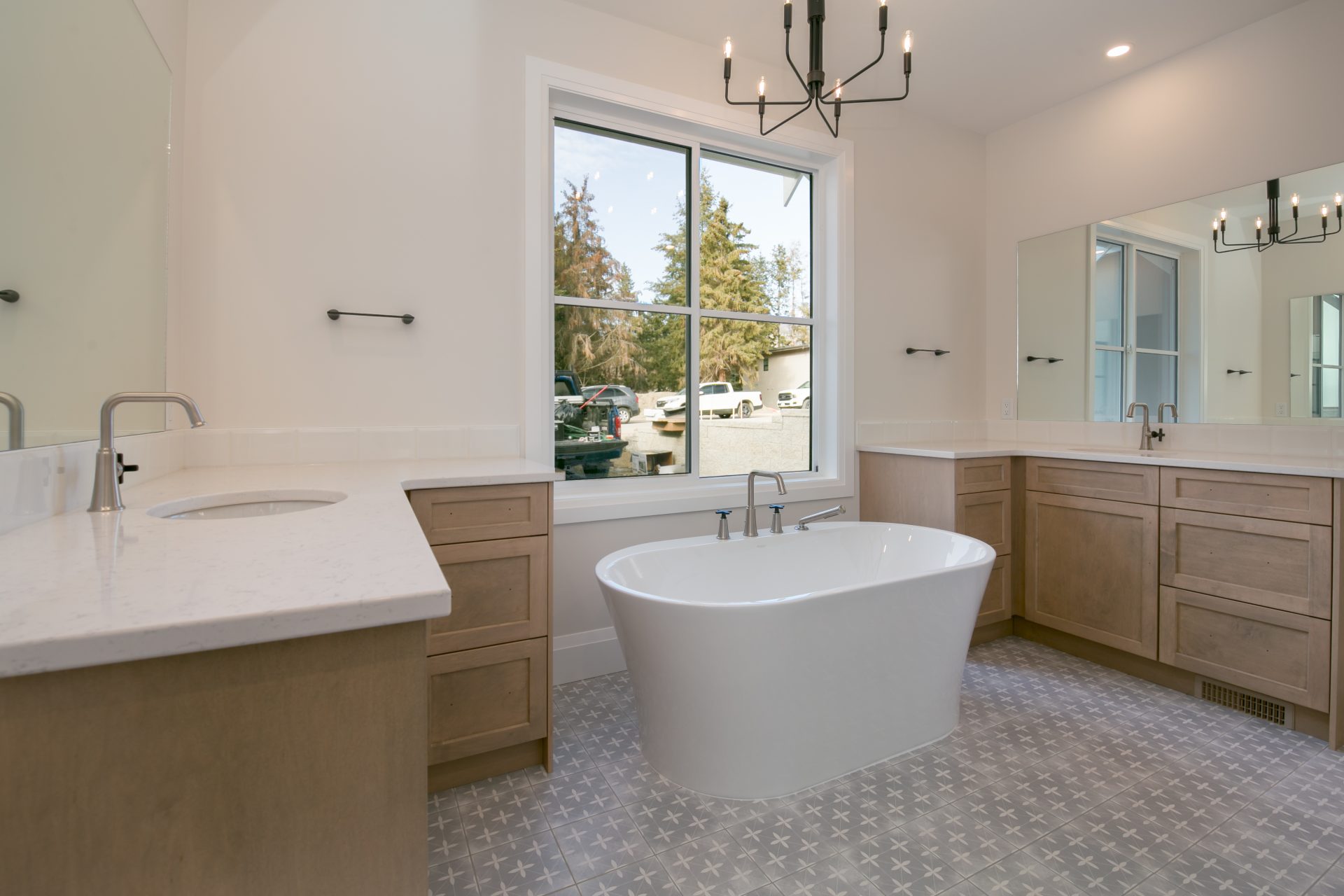
Stand Alone Soaking Tubs
If you are looking to create a spa-like sanctuary in your home – then a stand alone soaking tub is the way to go. Retreating to this section of your home never felt so good. This feature will look breathtaking in any bathroom, and amplify the style and character of your room. Increasing in demand from custom home builders; Freestanding bathtubs also add creativity to your bathroom – want a tub overlooking a view? You have that option with this type of bath!
Large Kitchen Islands
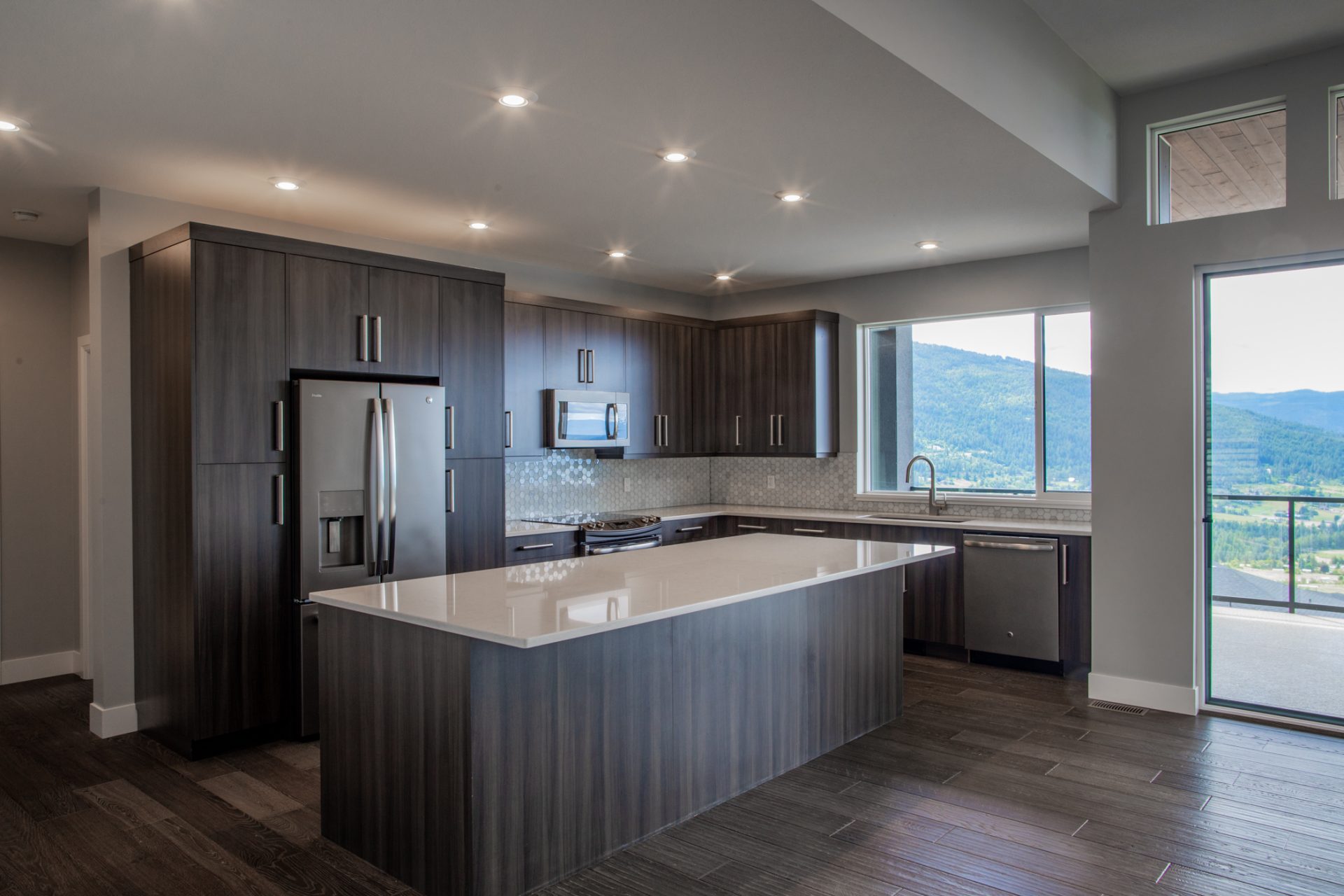
If you are familiar with any of our recent custom home projects, you’ll understand that we love islands – and not just the sandy ones! With food being the focal point of most social interactions at home, your kitchen is an important space. Kitchen islands provide space for food preparation, storage, seating, and encourages socialization at home. The added counter space truly brings a flow to the kitchen and gives harmony to the space.
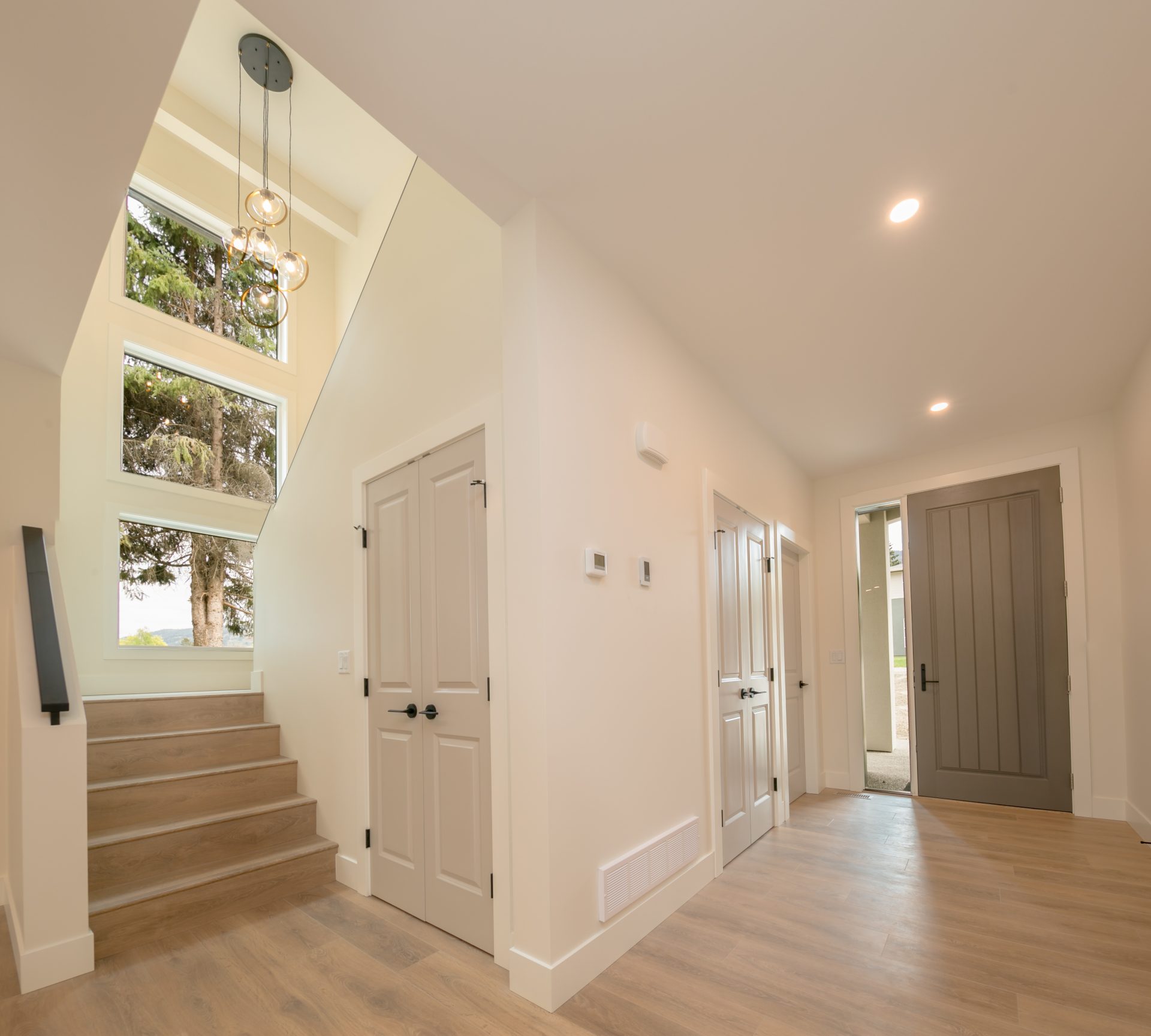
Energy Efficient Features
If you are looking to improve the value of your home, or add some special features – why not make it an efficient one? Besides the obvious financial benefits, substituting some features in for energy efficient ones, will make you feel great about your home. Triple pane glass, upgraded exterior wall assemblies, and LED lighting are top choices for custom home builders and are great steps to reduce energy consumption while doing good for the environment too!
Conclusion
If you can dream it – we can build it!
Our experienced team of builders are ready to take your home to the next level, and help you build your dream home. Our team is with you every step of the way, and ensures your project is completed on time and on budget.
With attention to detail and adherence to innovation, we are committed to providing service and product excellence in the custom home building process. As we spoke about earlier, there are many features that can enhance your dream home – we however, can bring it to life.
You can get familiar with our custom home projects here.
A home means something different to everyone, and your ideal home looks different too. From the process of design; colours, concepts, structure, shape – there is a lot to it! Not to mention there is time and budget to consider as well. Your home is an expression of who you are, what you like, and where you find comfort. With that said, there is the saying “Your home is what you make it”, and that’s true of course.
But we don’t see why you can’t make it your home.
If you made it here, then that must mean you are already considering making your home, really you. So, Congratulations! You have taken the first steps towards building your own custom home.
In this blog post, we hope to make the hard decision of choosing the right builder for your dream home, a little less daunting. Whether you have a vision of what you want or not, we can help you get there. So, here are a few steps you can take to educate yourself on how to choose a home builder, and more importantly, ensuring an experience that meets your expectations, your schedule, and your budget.
Let’s get started!
Step 1: Determine what you want
Building a new home/project is a considerable investment of both time and money. Including the positioning phase, many of our projects are active for 12 months, and in some cases even longer.
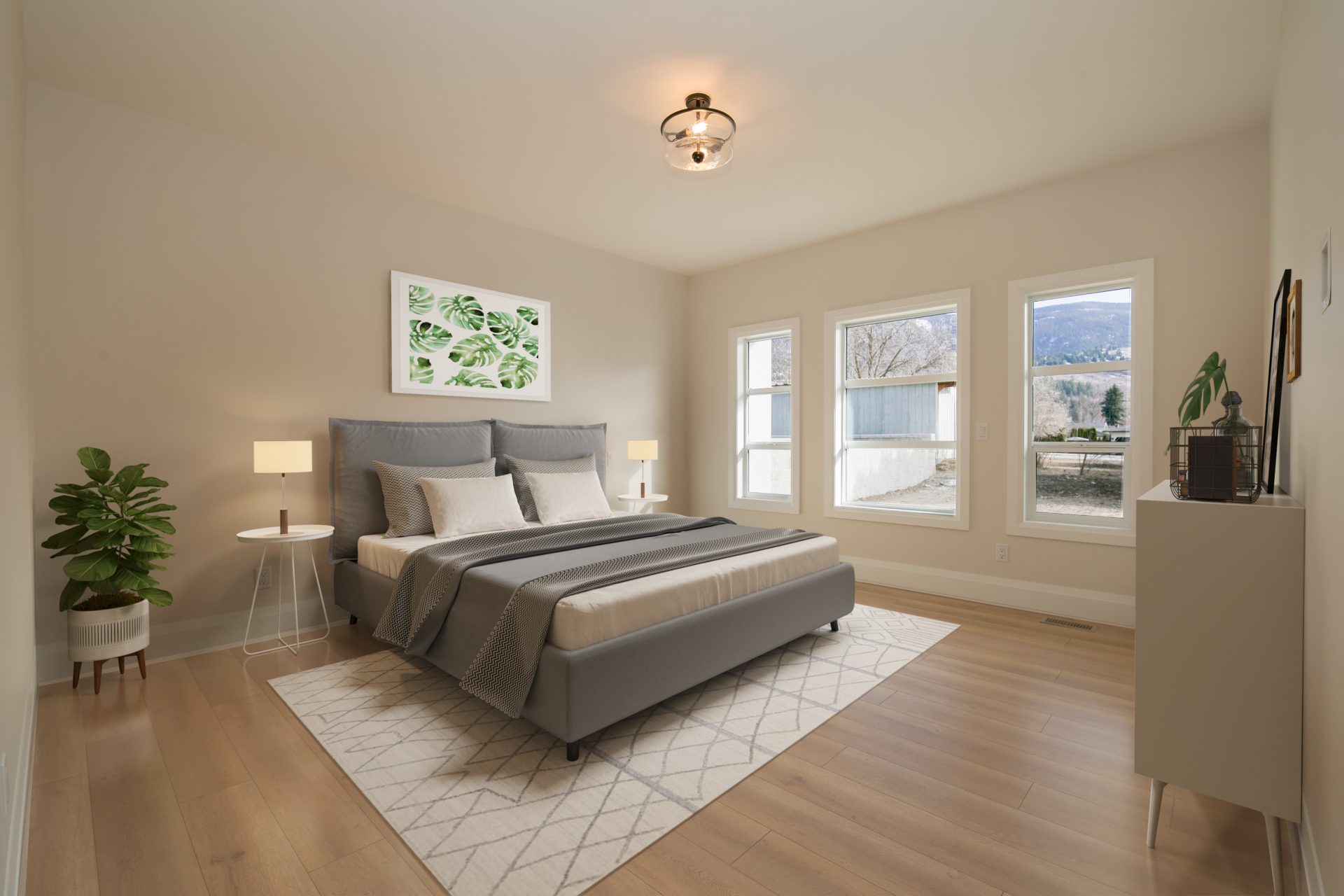
With that in mind, a good starting point is calculating how much you want to spend. Generally speaking, it may be even more important to ask yourself the question of what is important to you. What are the requirements you want for your home? Location, size and features are all factors that greatly impact the cost of a custom home.
If you are having difficulties generating inspiration or ideas of what you want your home to look like, get your hands deep in research and factor in the costs as you go. Researching could include looking at previous custom home builds, styles of homes and current trends – but If you are still eagerly looking for some more inspiration, we can help you here.
Step 2: Research local home builders
At Brentwell, we believe it’s never too early to involve your builder in the process. Considering the process can take up to 12 months to complete; it’s a good idea to make sure that builder is someone you can trust, and are comfortable dealing with.
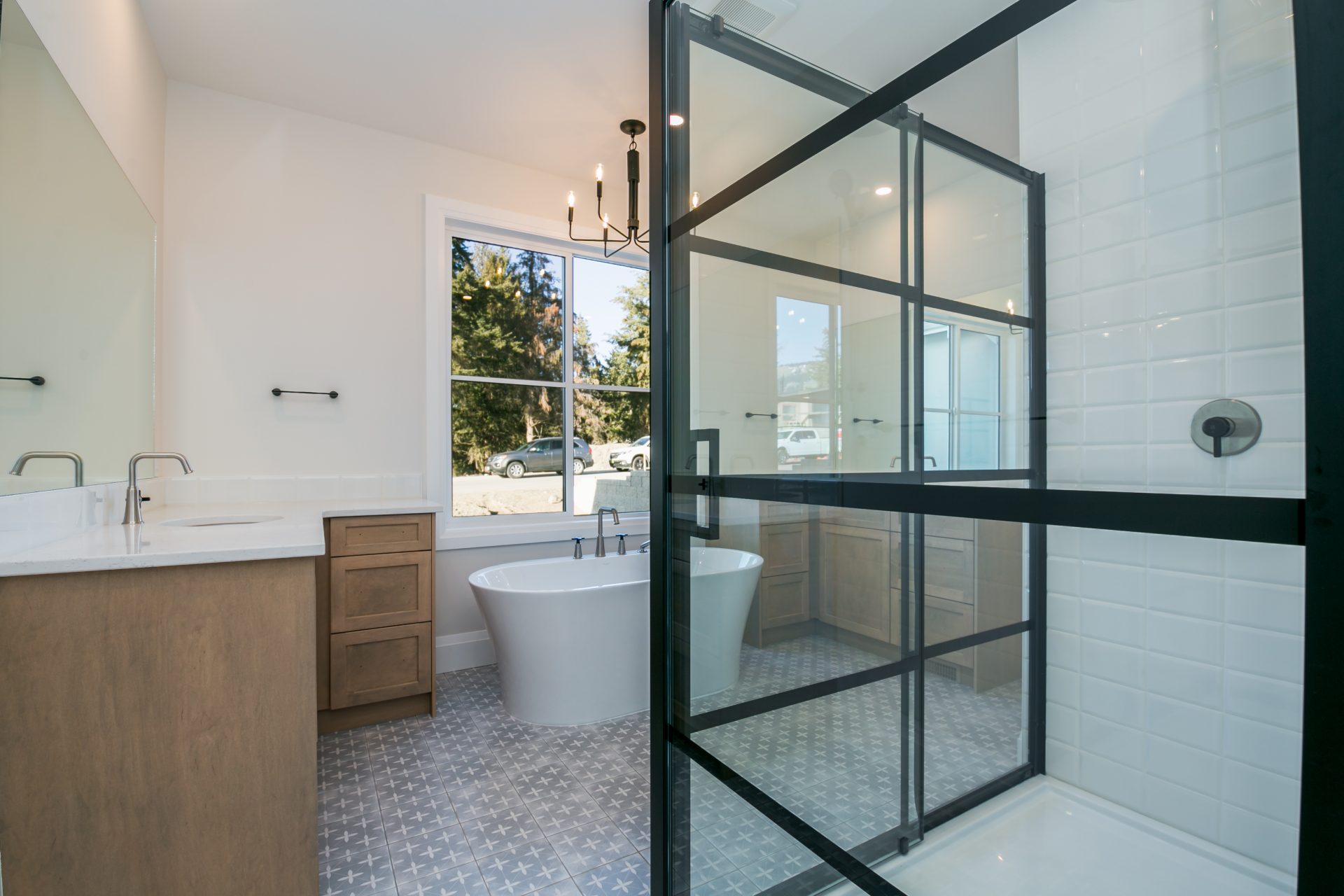
Do your research on what is important to you; which could be transparency, experience in the industry or quality in work – maybe all of the above. A great place to start is reading testimonials of previous customers/clients. You will read honest experiences from previous customers, and it gives you a strong indication of what a home builder says they do vs. what they actually do.
Your custom home builder should come with vast knowledge/expertise and can help you make decisions, inform you of building codes in the area, and even provide a custom service level that goes beyond just the finished product. So take notes, be mindful, and choose your options wisely.
Step 3: Interview your top picks (and ask the tough questions)
At this point, you found your budget and researched some options in local custom home builders that you feel fit your goals the best. Now it’s time to get those serious questions answered. We recommend the best way for a client to determine their builder is to simply meet with them.
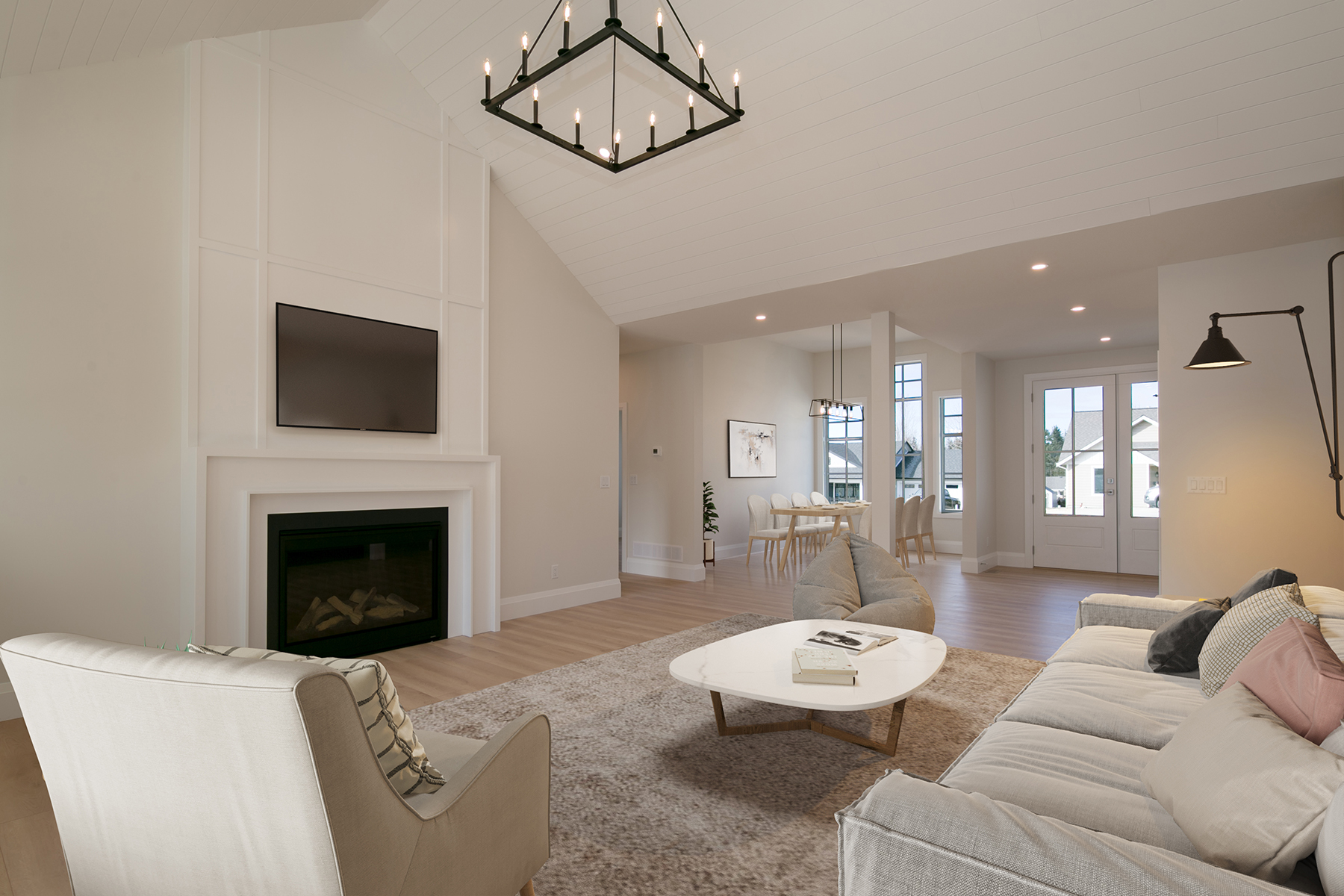
Pay attention on how they communicate; are they clear, concise and confident in the work you want accomplished? Ask what systems they have in place internally for passing information down from their management to their skilled labour, and back the opposite direction as well. This helps you get an idea of their communication style.
Be sure to understand who your point of contact will be during the different stages of building – you want this process to be smooth sailings. Inquire if they have capacity to maintain focus on your project or if they are invested in another project. Question their process for subcontractor approvals and terms of engagement – so you know their limitations. And finally, ask about their cost coding systems and methods of cost tracking during your project. This ensures you aren’t left with any surprises at the end of build.
Conclusion
We understand that it can be hard to know who to work with. Over the 10 years we have been building, we have learned that communication, proactivity and accountability are critical. As mentioned in the beginning, your home is important to you, and we want to make sure that you have a good experience and feel comfortable with the process.
That’s why each file in our office is not a job, but a relationship. As in any relationship, communication is the foundation for success and longevity. That’s why we are confident you will be happiest with the builder you communicate best with.
Give us a call today so see if we are the right fit for your custom home project. You can find more information about who we are, and what we have accomplished here.
Building a home is no easy task for both clients and their chosen construction companies, but it’s also immensely gratifying!
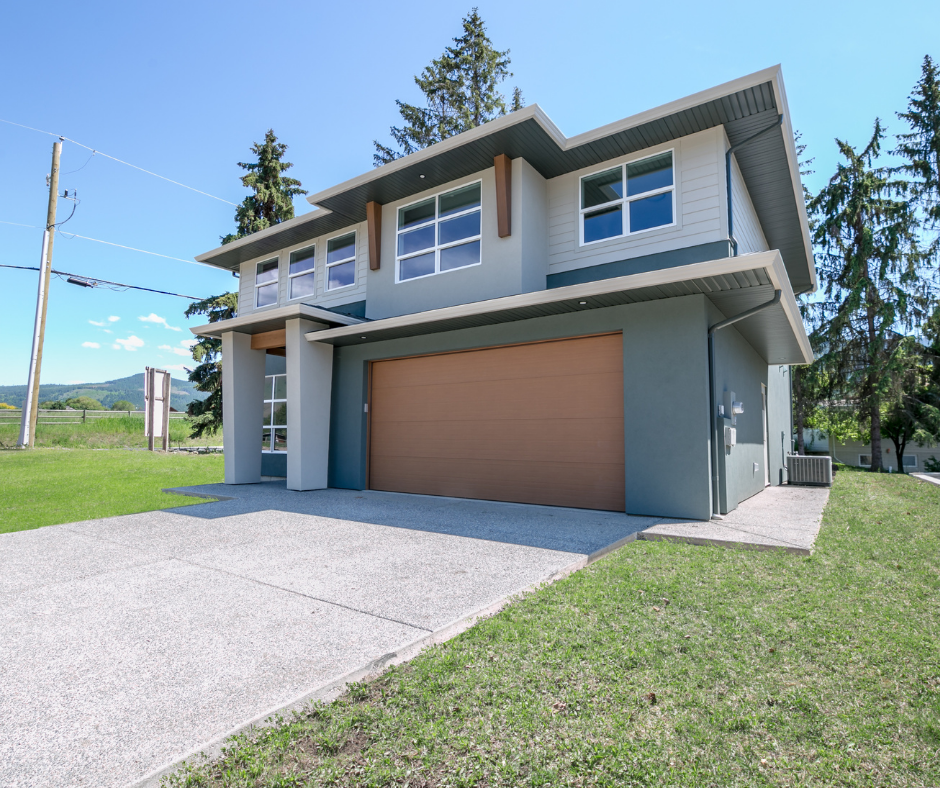
Clients are usually eager to get the process going as quickly as possible. In contrast, contractors are responsible for slowing it down to ensure adequate planning. Then, both parties immerse themselves in a complex process marked by creativity, timelines and production.
Though, we contend the building process should not begin with the construction company. Hear us out on this one. Yes, we’re available at any stage the client deems necessary. However, we believe prospective clients should start the building process with a few simple questions about lifestyle, first and foremost!
Are you thinking of building a home?
If so, we recommend asking yourself the following questions to ensure your lifestyle is the guiding force behind your new home’s vision.
Let’s explore!
Question #1: Where?
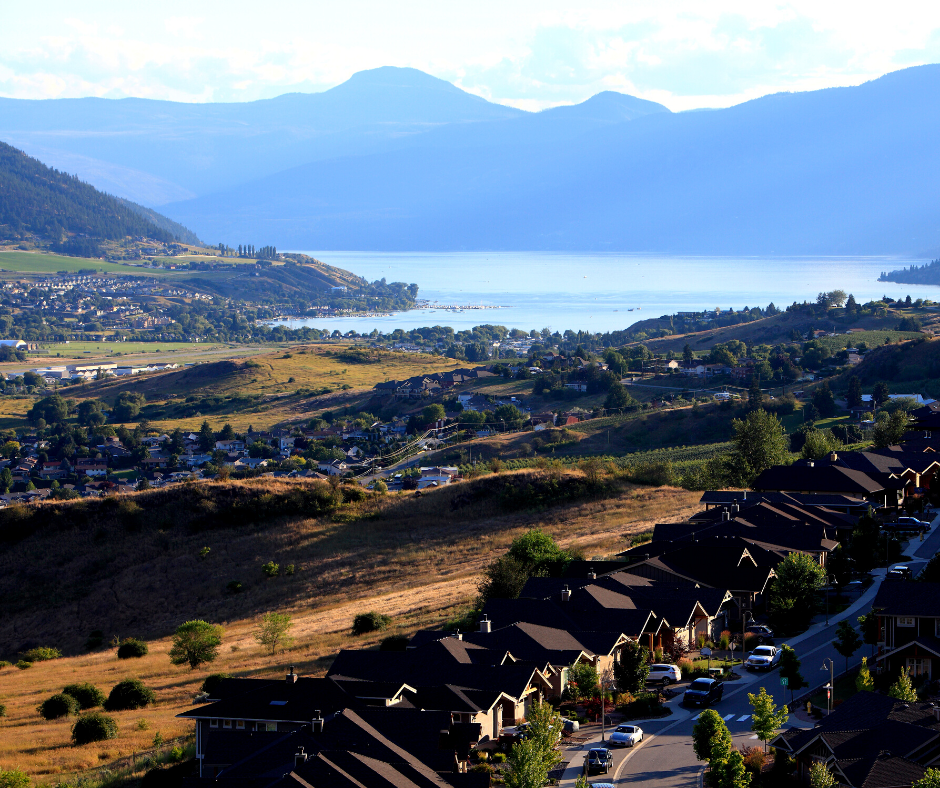
Generally, a residential lot needs purchasing before a build, so this is usually the first question anyway. But we want to take this inquiry into deeper territory, though. Besides simply considering what lots are available for purchase, we recommend taking a step back and asking: In what type of environment do I genuinely want to live?
Do you find the forest rejuvenating and value privacy? Well, you may want to consider a secluded lot in a rural, treed area. Or, maybe you find the presence of water peaceful, and wish to be near others in a given community to accommodate your extroverted self?
In Vernon, a forest-lover might choose the Kedleston area tucked beneath Silver Star Mountain or the Kokanee Road area off Eastside Road. Conversely, someone desiring a lake view might settle in Adventure Bay or near Kalamalka Lake.
No matter the case, ponder first your deepest desires, your personality traits and your activities of choice. In doing so, you might be surprised at the conclusions you reach!
Question #2: Who?
This question is especially applicable to those with a history in their area of choice. When it comes to living in the beautiful Okanagan valley, we often never wish to leave! No matter the case, It’s helpful to think about who you want to live near when crafting your most optimal lifestyle.
If you have cherished family members and friends you wish to see often, perhaps living closer to them would add more value to your daily life. On the other hand, if you prefer some distance between loved ones (hey, we’re not judging!), consider destinations accordingly. Another situation we see is someone needing to take care of an ageing family member. In such cases, they may want to live near this family member, or even plan to have an in-law suite in their home building plans.
Who you wish to live near (or with) is yet another exercise in figuring out precisely what you want to squeeze out of life.
Planning your construction process won’t take on nearly as much value without such considerations figured out beforehand. Keep your heart open and define who is most important to you!
Question #3: What?
Before we reach the final and most personal question to ask in your quest for a gratifying residential home, we turn to a fun question! We’ll use the Vernon area as a model for seeing this through.
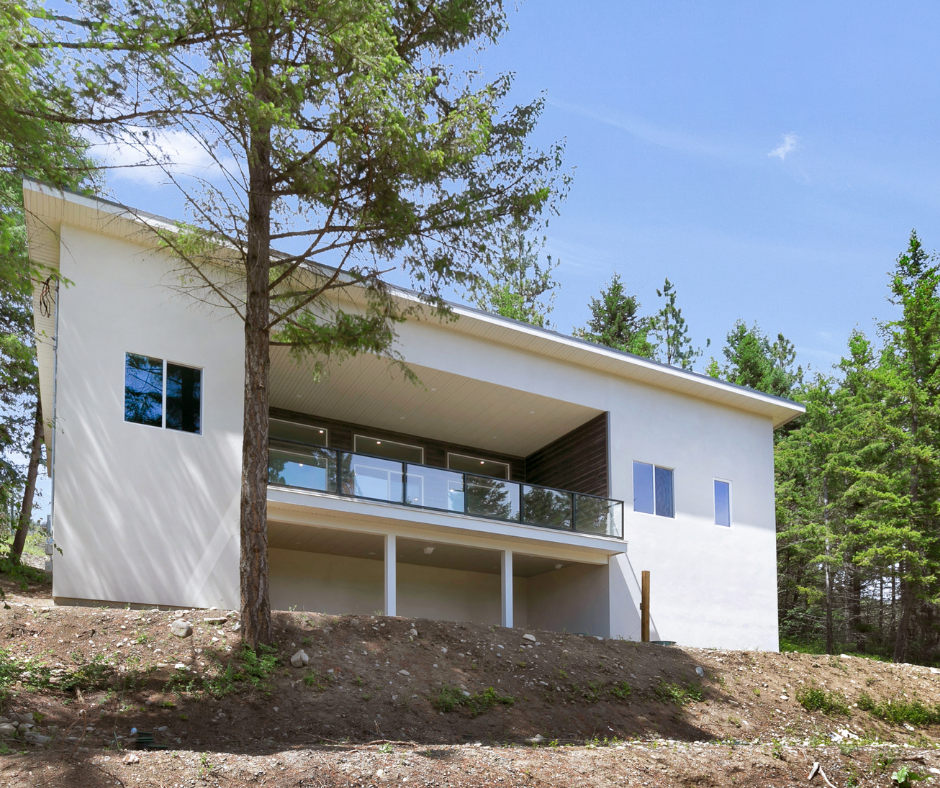
What do you love to do, and what local services or attractions will nurture these passions?
For those who thrive on being outdoors every day, living in Coldstream near Kalmalka Provincial Park would be an ideal choice. If hitting the slopes in the winter is your style, a home in the foothills might be the perfect choice for easy access to Silver Star Mountain Resort! If you’re a gym-goer or a yogi, perhaps an urban area near your establishments of choice would foster more involvement.
As the Blue Zones project points out, making the healthy choice as easy as possible is key to a fulfilling life in your city of choice. And while such a project is more about large-scale city design, we can take a micro-approach and simply be mindful of living near the things we love to do, whenever possible!
Question #4: Why?
The “why” is the most personal, difficult question to answer. It’s also the most important, as it ties all the other questions together into one cohesive vision. Why do you want to build a home? What drives your desire to take on such a project?
We ask these questions not to doubt our decisions but to infuse them with meaning.
By venturing into the expanse of meaning, you work to solidify your confidence in taking on the building process. Knowing where you’re going makes getting there so much more gratifying and meaningful. You deserve a beautiful home, and by asking these hard questions, you’re well on your way to one!
Conclusion
Building a home is exciting, challenging and rewarding. It’s the result of careful planning and collaboration. Before embarking on the home building journey, it pays to pause on each of the above questions before making your final decisions.
Remember, it’s not just about the destination but the journey along the way; each informs the other. That’s what makes it all worth it.
At Brentwell Construction, we believe in asking and answering the hard questions. We believe in the value of exploring your “why” so we can make an effort to buy into it! We don’t see ourselves as mere construction experts; we see ourselves as agents of meaningful change. As an established Vernon, BC construction company, we love to see visions become a reality, and we’re ready to take on your very own home-building project!
To view some of our custom home projects, click here. To find out more about who we are, click here.
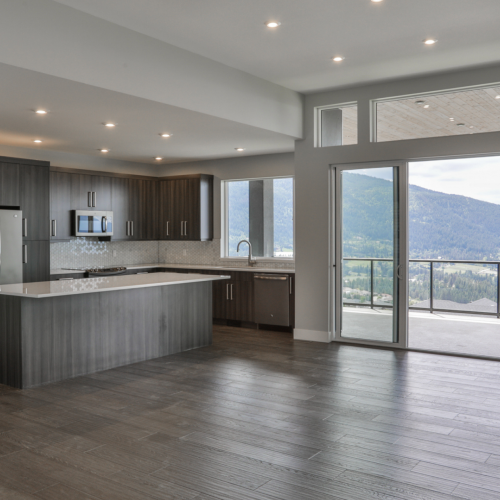
Join our e-mail list for Brentwell news and updates!