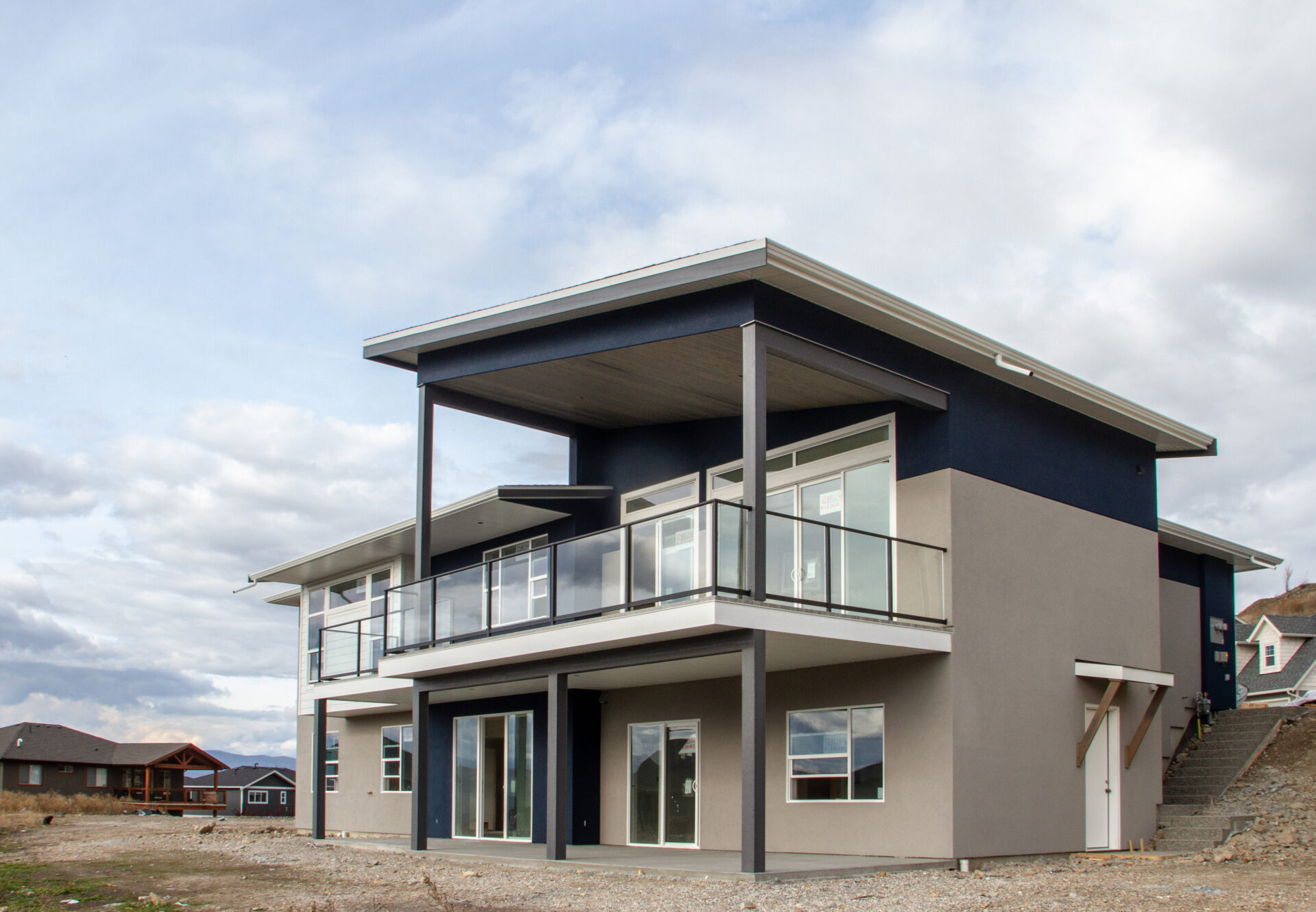
Important Considerations
Being a custom home builder is an exciting and rewarding experience, but it also comes with some challenges. An important factor to consider when choosing a lot for your dream home is the geotechnical condition of the site. Different geographic areas have different soil types, groundwater levels, seismic hazards, and other factors that can affect the stability and safety of your foundation and structure. Some of these challenges might only be apparent once you start digging, and they can cause delays, extra costs, and design changes. That’s why it’s important to know what to expect when building in different regions, and how to prepare for potential geotechnical issues. In this blog post, we will dive into the nuances of a custom build on different sites. Below, we will explore some of the common geotechnical challenges that you might encounter in various parts of British Columbia, and how to overcome them.
Site Development in Winter
One of the challenges of building in winter is dealing with the frostline, which is the depth at which the soil freezes. If the frostline is too deep, it could affect the stability and insulation of your foundation. In some areas, such as the northern regions, there is also permafrost, which is soil that remains frozen year-round. Permafrost can cause frost heave, which is the upward movement of the soil due to freezing and thawing cycles. Frost heave can damage your foundation, pipes, and pavement. To avoid these problems, you need to know where the frostline and permafrost are located and design your foundation accordingly. In some cases, you might want to avoid basements altogether. In the Okanagan, the frost penetration (by code) ranges from 24”- 36”, depending which region you are in, so you can still have a basement if you wish.
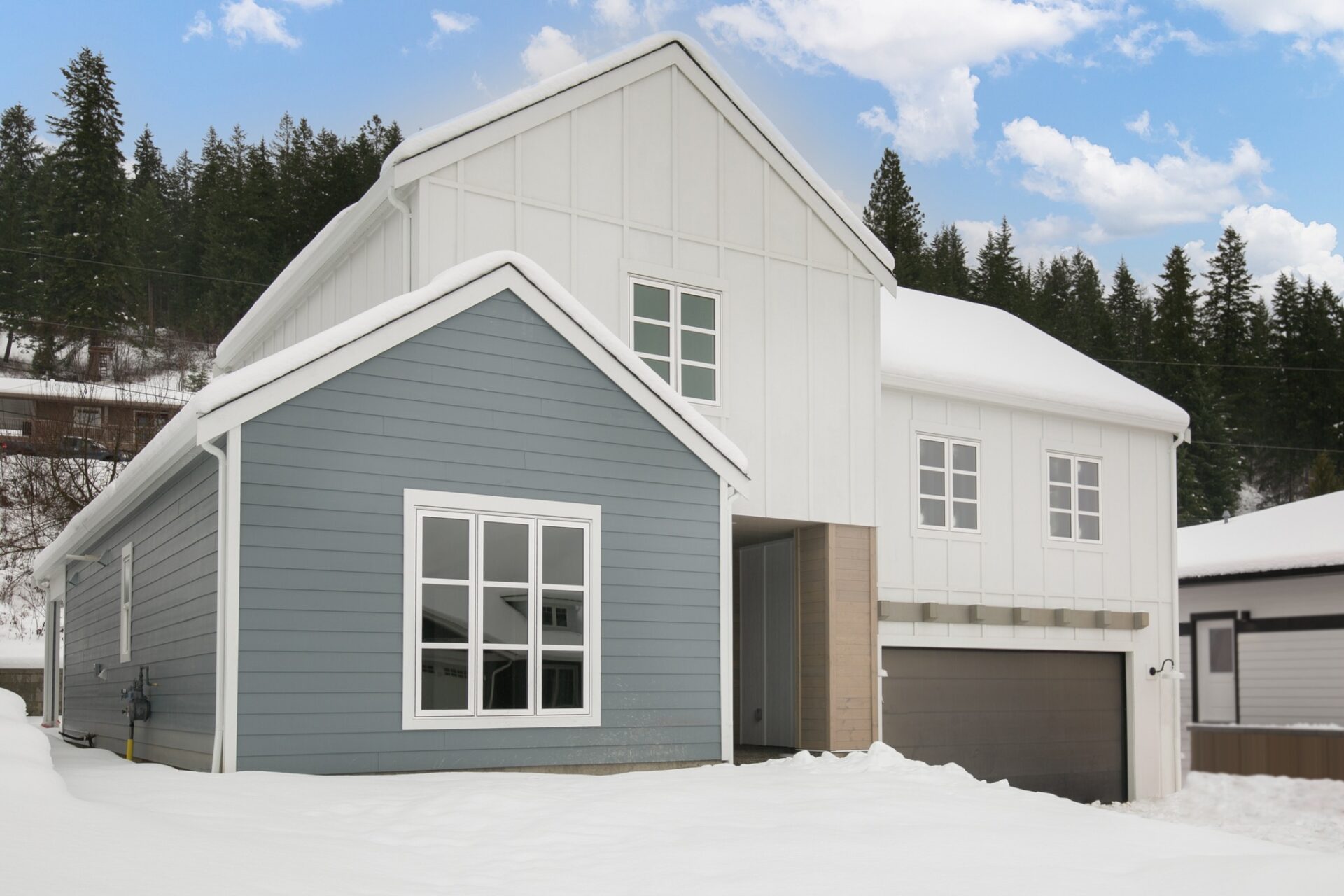
Debris Clean-Up of Older Homes
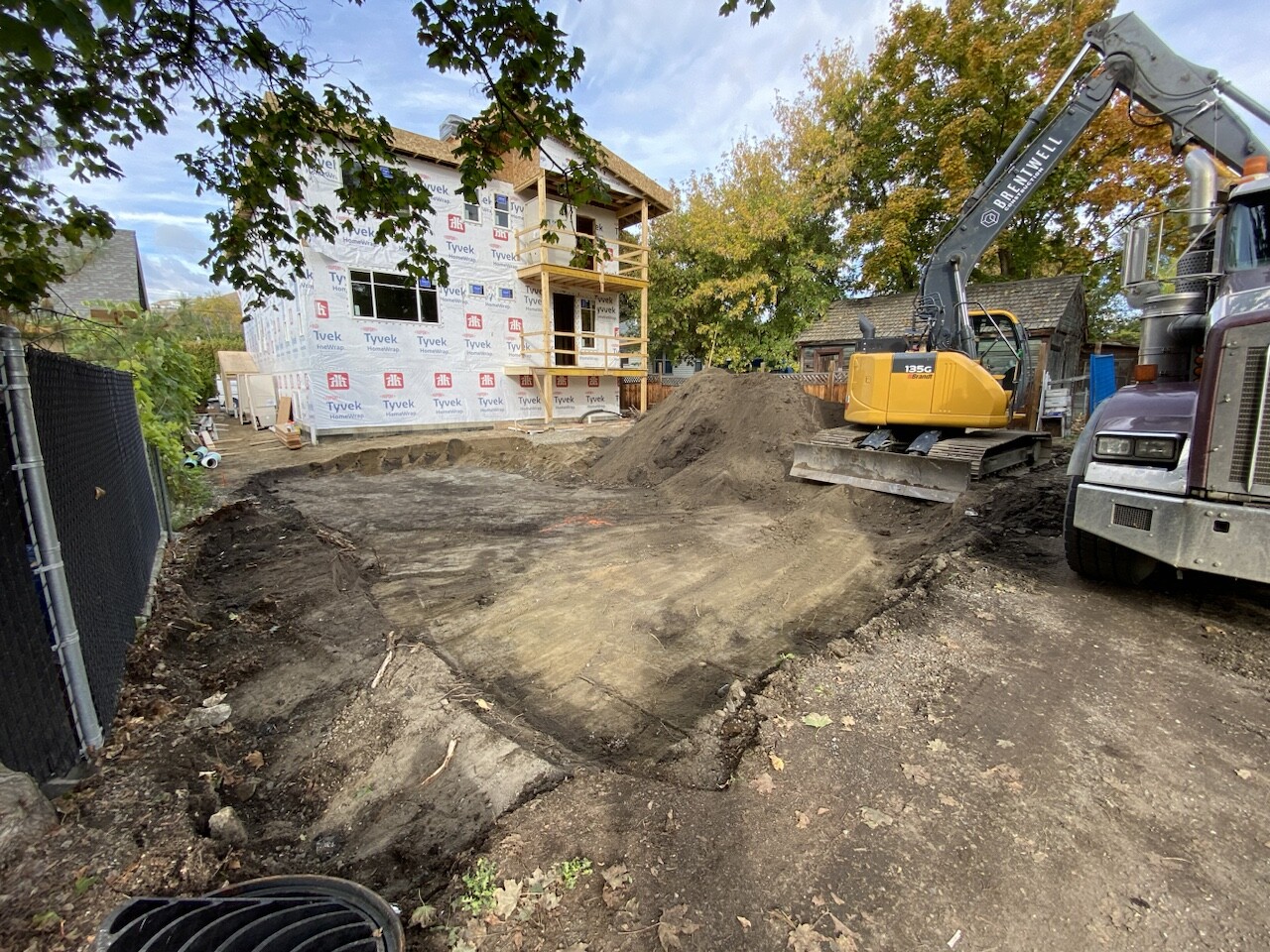
Another challenge of rebuilding is dealing with the debris and waste from the previous structures on the site. If you have an older farm or carriage home on your lot, you might need to demolish it and remove the materials. At Brentwell Construction, we have the equipment and expertise to handle any kind of on-site earthworks, including retaining walls, septic systems, road works, and debris cleanup. We can help you clear your site and prepare it for your new custom home in Vernon and surrounding areas while minimizing the environmental footprint and maximizing the recycling potential.
High Elevation Areas
Another challenge of rebuilding is dealing with the debris and waste from the previous structures on the site. If you have an older farm or carriage home on your lot, you might need to demolish it and remove the materials. At Brentwell Construction, we have the equipment and expertise to handle any kind of on-site earthworks, including retaining walls, septic systems, road works, and debris cleanup. We can help you clear your site and prepare it for your new custom home in Vernon and surrounding areas while minimizing the environmental footprint and maximizing the recycling potential.
Site Landscaping for Water Management
Landscaping is not only a matter of aesthetics but also a key factor in your site’s water management. How you arrange the plants, soil, and mulch around your house can significantly impact how the water flows and drains. You want to create a balance between the bedding areas and the drainage areas so that the water is distributed evenly and does not accumulate near your foundation. Adequate drainage is important for the long-term integrity of your custom high-performing home.
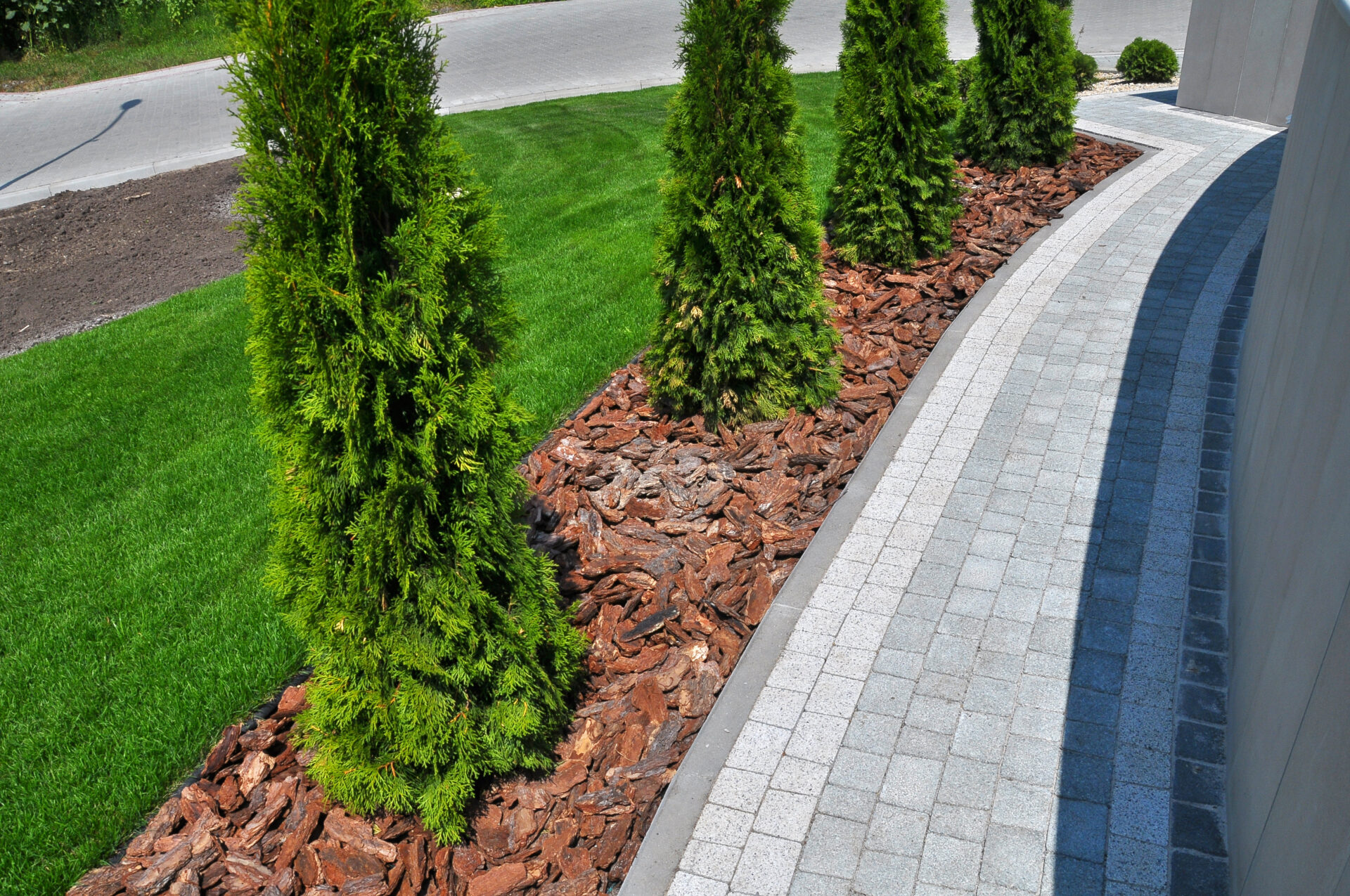
Conclusion
A new construction project involves more than just the necessary permits; it requires a proactive approach to site assessments and a keen understanding of probable environmental challenges. By exercising caution before purchasing a lot, you can reduce the likelihood of costly construction complications. With Brentwell’s extensive experience with geotechnical challenges in different areas around Vernon and the Okanagan, you can trust that your home will not only meet the highest safety standards but also be thoughtfully designed for long-term site management and effective environmental risk mitigation. Your dream home is not just a structure; it’s a commitment to lasting quality and sustainable living.
Related topics you may enjoy
Sources:
- BC Housing. Housing Foundations and Geotechnical Challenges. https://www.bchousing.org/publications/Housing-Foundations-Geotechnical-Challenges.pdf
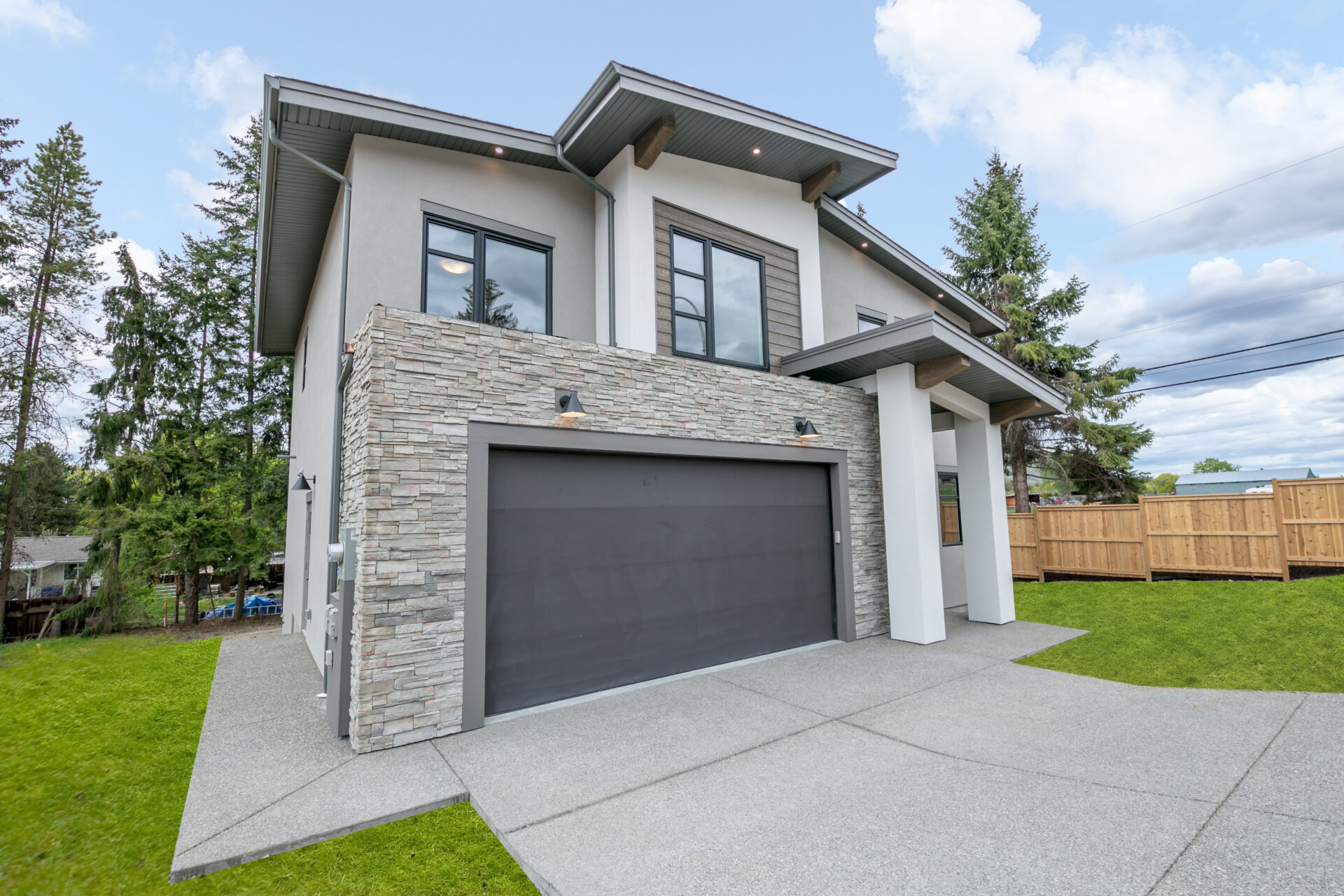
As we look forward to the new year, it’s the perfect time to reflect on the remarkable projects that we’ve undertaken in 2023. From custom execute homes to multifamily residential projects, our team has been lucky to work on projects in the heart of the Okanagan and Revelstoke. Join us as we reminisce on our projects in review for 2023 and look forward to the future of construction for 2024 and beyond.
Hemlock Developments: Expanding into Revelstoke
One of the standout projects for Brentwell in 2023 was the Hemlock townhouse developments in Revelstoke. This 39 unit project marked our first build into the Revelstoke area, and it quickly became one of our most significant undertakings to date. The three and four bedroom townhomes, with private garages, were designed to offer low-maintenance living, allowing residents to spend their free time doing what they love, instead of worrying about yard work. With ample storage for adventure gear and a flexible floor plan, these homes catered to the needs of both residents of Revelstoke and weekend adventurers.
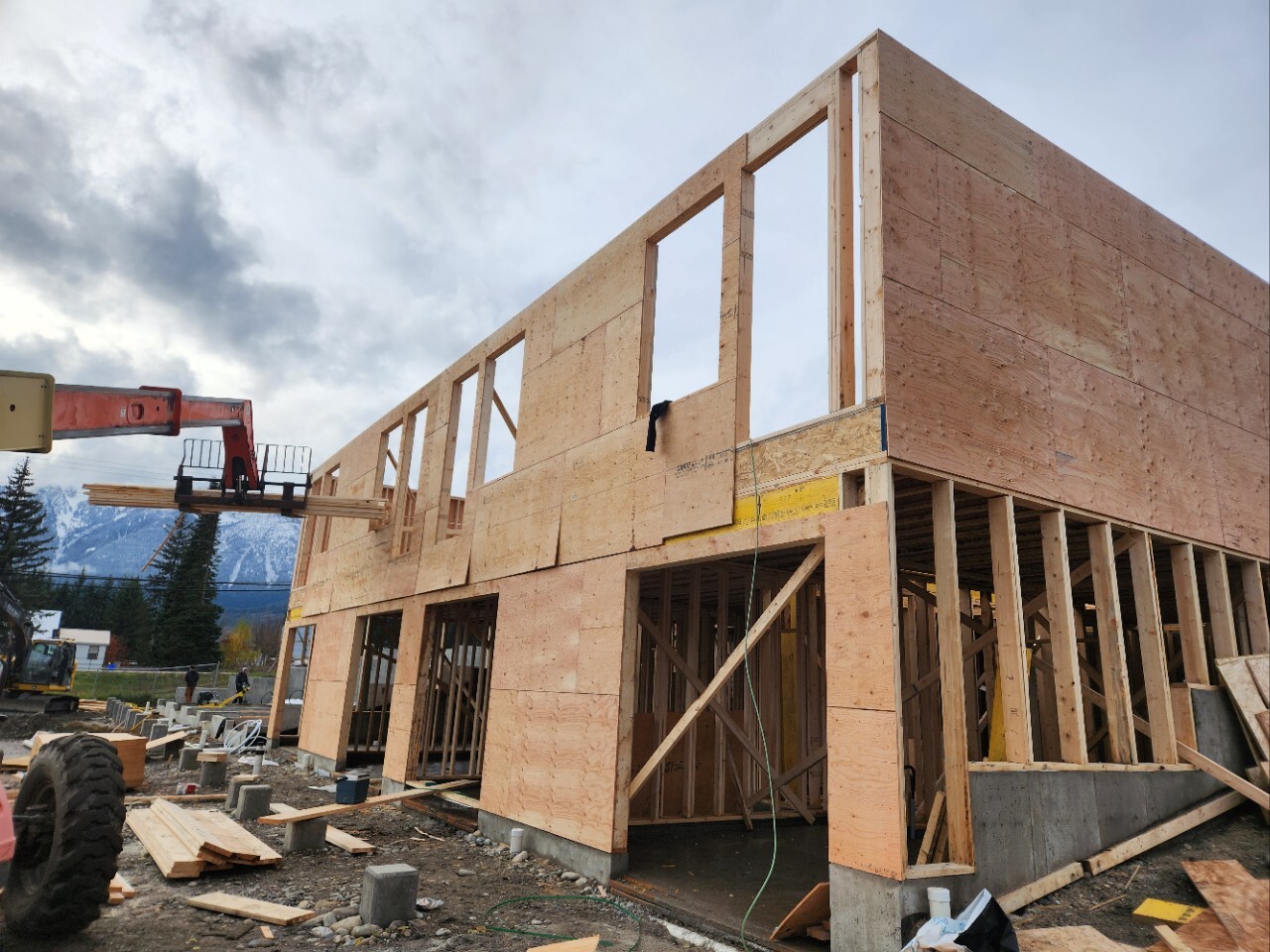
Houses on Westside: Blending Rustic Charm with Modern Design
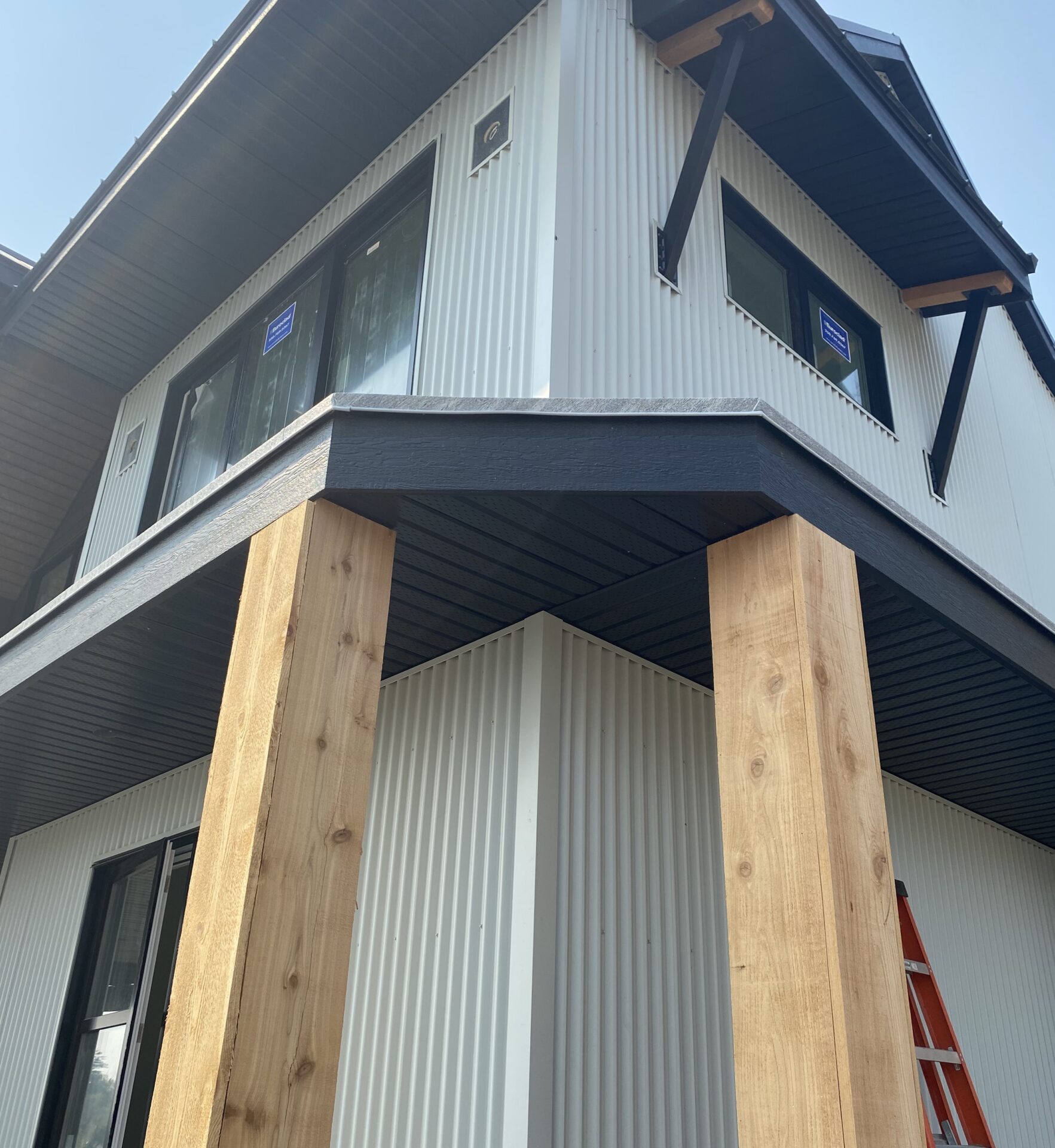
Nestled on Westside Road, another Brentwell home was crafted with the vision of combining stunning aesthetics with long-lasting durability and energy efficiency. Our goal was to create a home that not only looked visually appealing but also served as a testament to our commitment to sustainable and resilient design principles. One feature is the farmhouse sink, adding a touch of rustic charm to the kitchen. To add to the exterior, we opted for EIFS Acrylic Stucco siding with corrugated metal features, creating a modern yet timeless look. For long-lasting protection, we installed durable seam metal roofing, a high-quality, lifetime product that outlasts traditional shingles. We incorporated triple-glazed windows, providing excellent insulation and temperature regulation. These thoughtful design choices not only elevate the aesthetics but also contribute to energy efficiency, resulting in a home that is both visually stunning and environmentally conscious. This home on Westside road stands as a testament to our commitment to creating homes that blend style, durability, and sustainability.
Purpose-Built Multi-Family Complex in Seaton
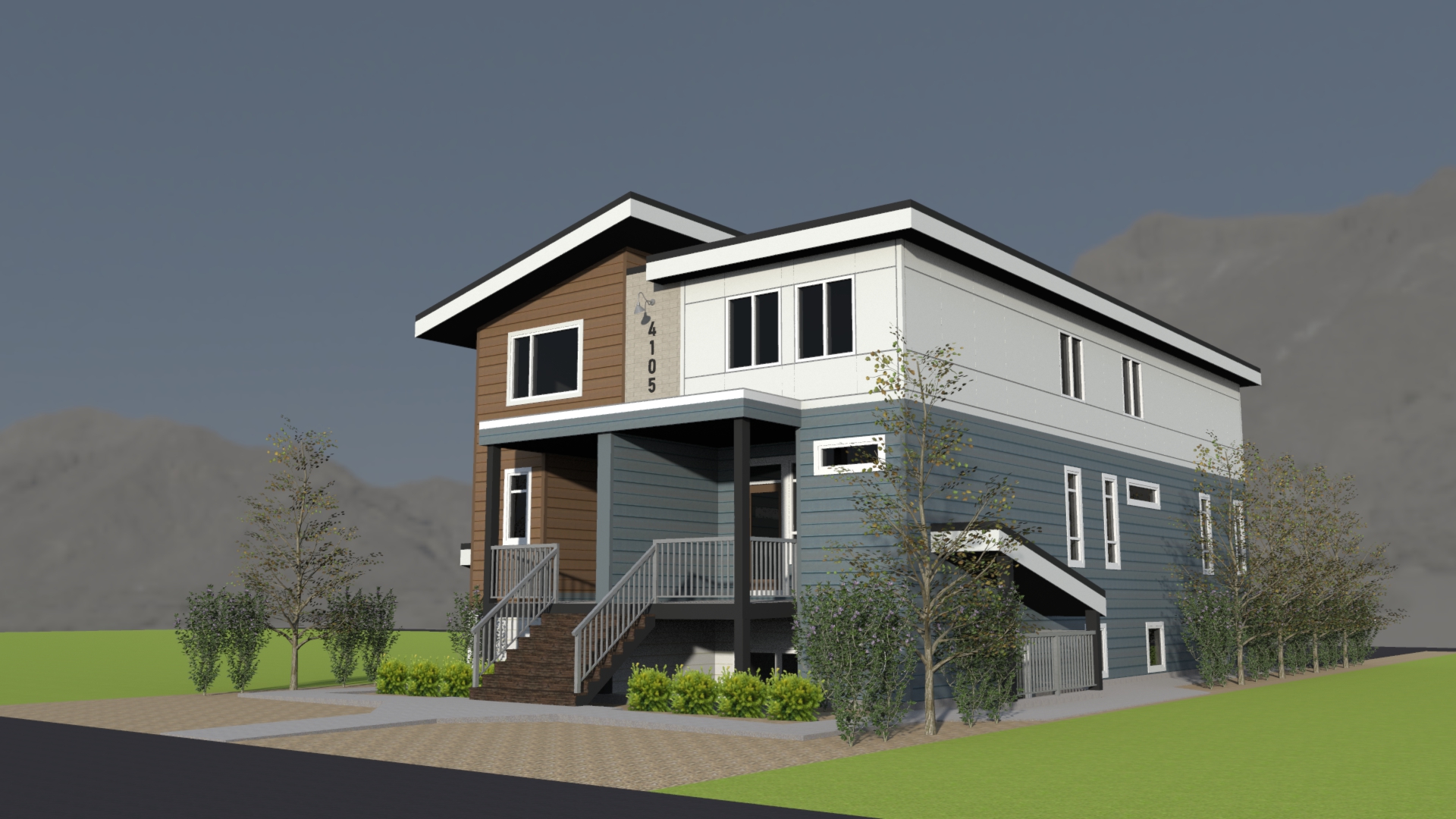
In response to the increasing rental challenges in Vernon, we at Brentwell have gotten our building permit and started our build on an exciting purpose-built rental project in the Seaton area. This in-fill project in review, located in a revitalization tax incentive zone, showcased our commitment to providing quality rental housing. With a new 5-unit apartment building, this project offers an excellent solution for those seeking rental properties. As the BC government tightened short-term rental laws, we’ve adapted by adding suites for one-site short-term renters, ensuring compliance with the new regulations while maximizing rental opportunities.
Design Trends for 2024
Looking ahead to 2024, we can expect to see certain design trends continue to dominate the industry. Home offices and multi-functional workspaces have become essential features as remote work continues to be prevalent. Additionally, the beloved “modern farmhouse” or “farmhouse chic” style shows no signs of going out of style. This timeless aesthetic, with its blend of contemporary elements and rustic charm, remains a popular choice among homeowners. We are excited to continue incorporating these, and various other interior design trends into our future projects.
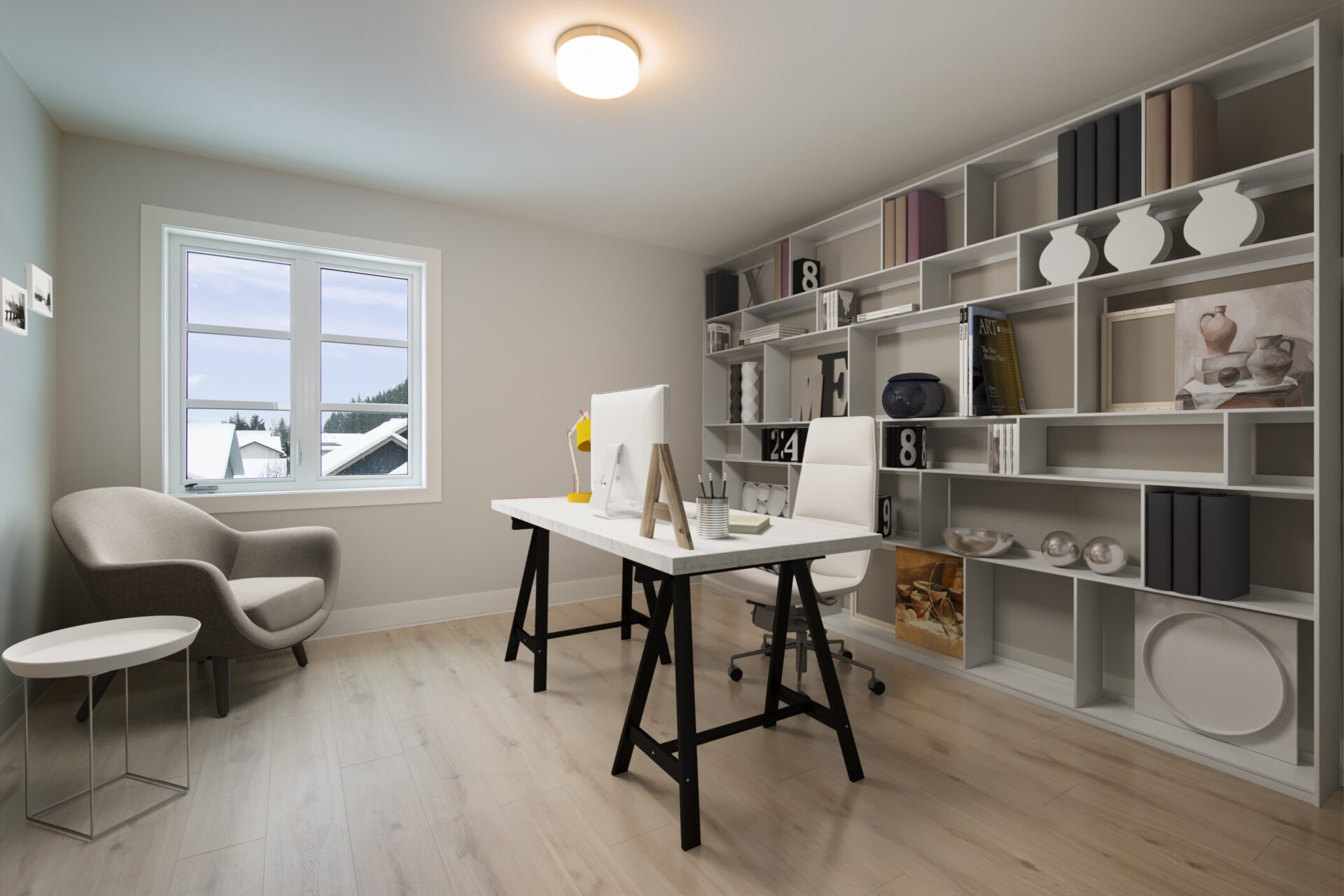
Designing For Tomorrow
As we bid farewell to 2023, we anticipate the design challenges and insights that the new year will bring. As we reflect on the opportunities, we are grateful for the projects, team and community that has supported us through another year. We remain committed to building with integrity and delivering projects that not only reflect our clients’ visions but also incorporate the latest home design trends and innovative solutions. With a focus on functionality, timeless appeal, and meeting the needs of the ever-changing housing market, we welcome 2024 and look forward to another remarkable year!
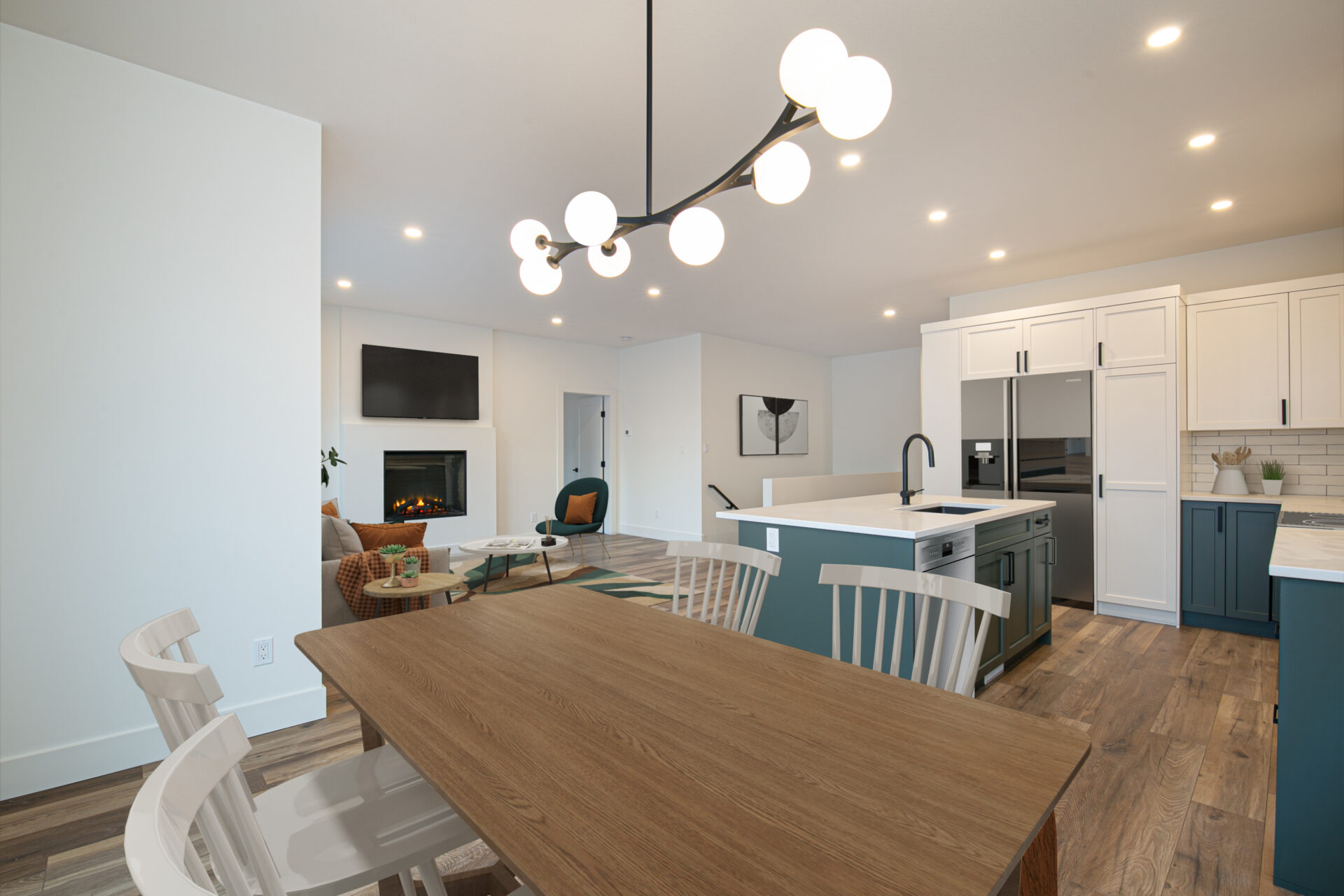
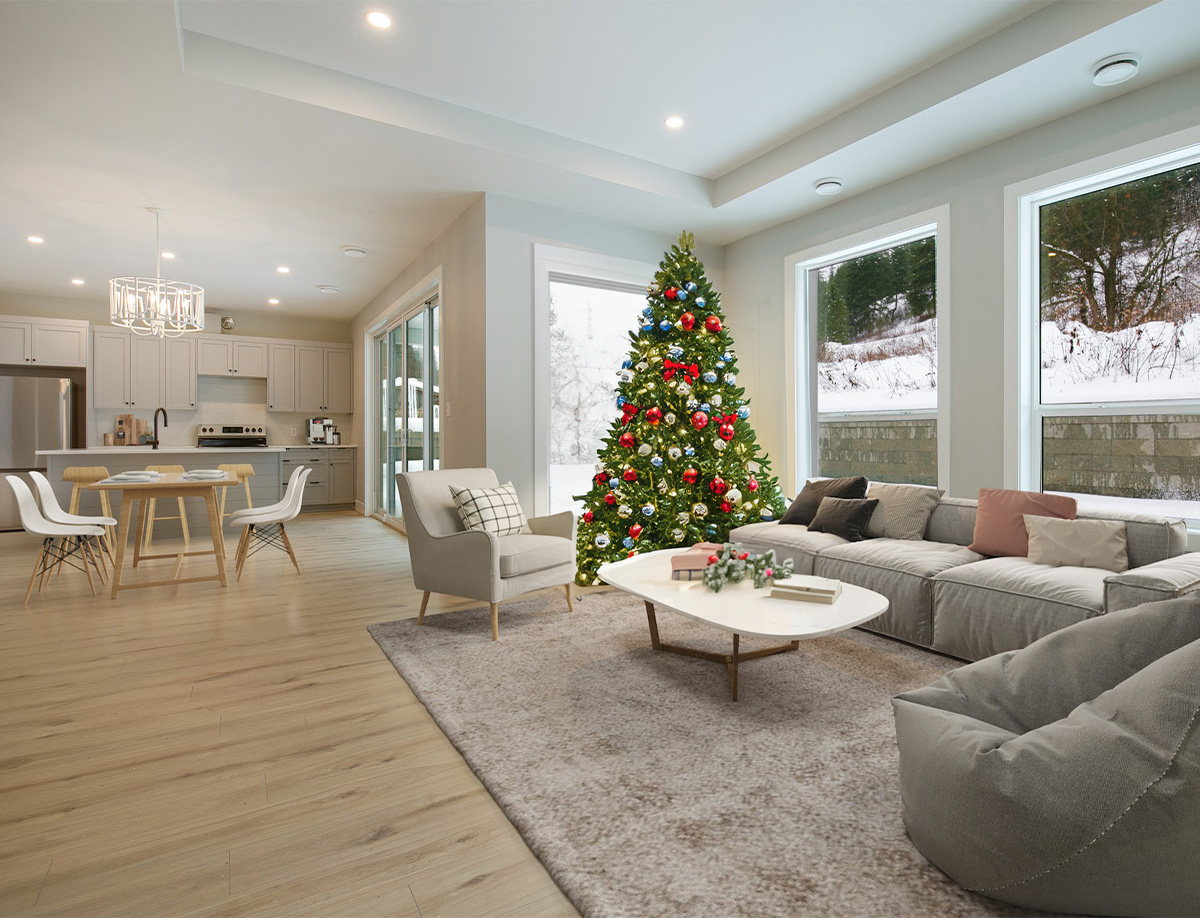
It’s that time of year again, a marathon of cooking and entertaining until New Year’s. Are you ready? It’s the time of year when your home and kitchen get a real workout. Preparing dinners for more people than usual, baking pies, frosting sugar cookies, and entertaining friends and family puts your home to the test.
The holidays are a time for gathering, a time to share your home with family and friends BUT hosting can be a challenge for those who have limited space and find it difficult to accommodate larger groups. When deciding how to plan for gatherings and celebrations over the holidays, your most lived-in areas, such as your kitchen, living room, and bedrooms should be considered as multi-use spaces.
Holidays are the perfect time to evaluate your space and your needs while entertaining with family and friends, and here at Brentwell, we see this as a wonderful opportunity to contemplate the design of your dream home.
Here are some of our thoughts on planning for gatherings and celebrations in your home during the holiday season.
Get cooking, in the kitchen.
For most people, the kitchen is the central hub and the most utilized room in the house. Do you love to cook? Or are you in a household that’s full of cooks and need plenty of extra prep space? Many standard kitchen layouts don’t consider your specific needs and can limit the potential of your kitchen especially during the holidays when space is so important. A holiday-ready kitchen may mean maximizing space and starting out with a clean slate.
Before getting groceries for the holidays, clean your fridge and discard any old or expired items. Out-of-date food takes up precious refrigerator space. This will allow you to make room for your turkey and all the fixings.
Optimize your workspace. Now is the perfect opportunity to clear your countertops of anything unnecessary, especially bulky appliances. The pleasure of cooking is heightened when you can effortlessly locate every item in your well-organized kitchen.
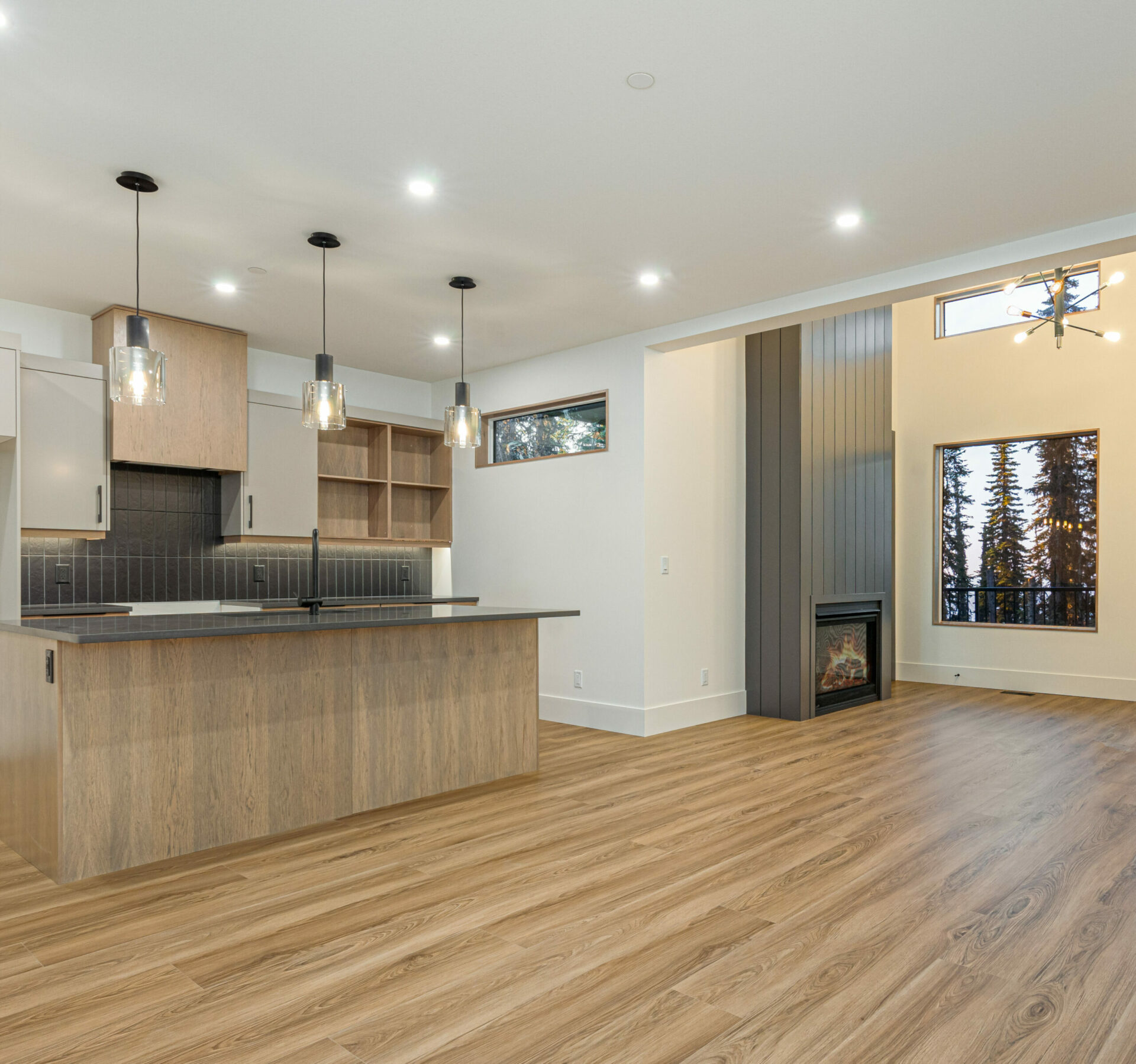
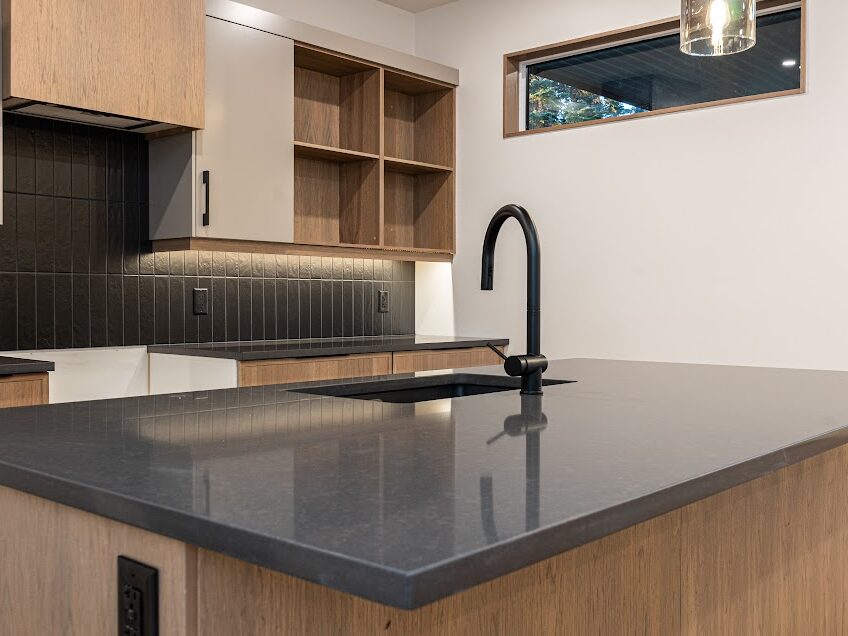
Start by taking stock of your pots, dishes, glasses, silverware, and any other essentials. This proactive approach eliminates the need for frantic searches or impromptu kitchen rearrangements. Instead, you can fully immerse yourself in the cooking process, savouring the time spent with friends and family without any unnecessary distractions!
Prepare in advance. A kitchen ready for the holidays is one that’s well-stocked. Picture offering coffee with dessert only to discover you’re out of coffee filters. By planning ahead and creating a list now, you can avoid last-minute store runs. Additionally, ensure you have an ample supply of essentials such as garbage bags, plastic wrap, and containers to efficiently handle leftovers. Being well-prepared allows you to enjoy the festivities without any unexpected hitches!
Make more room, for more living(room).
Many homes constructed prior to the 1980s feature clearly divided rooms which can be a challenge for entertaining larger families. The key is to be creative and flexible with the space you have. Use a mix of seating options to ensure optimal use of available space. Arrange furniture strategically such as different groupings of chairs, benches, and floor cushions to provide flexibility and create more casual conversation areas. This will give your space a sense of openness.
An open-concept home, on the other hand, will combine the primary areas, living room to kitchen, creating one main “living” space that feels spacious and inviting. This gives you the ability to entertain your guests and join in the conversation, while still cooking a masterpiece. With this design, having a focal point, such as a feature wall, built-in cabinets or even a designated TV/entertainment zone will create a comfortable gathering area, perfect for the holidays!
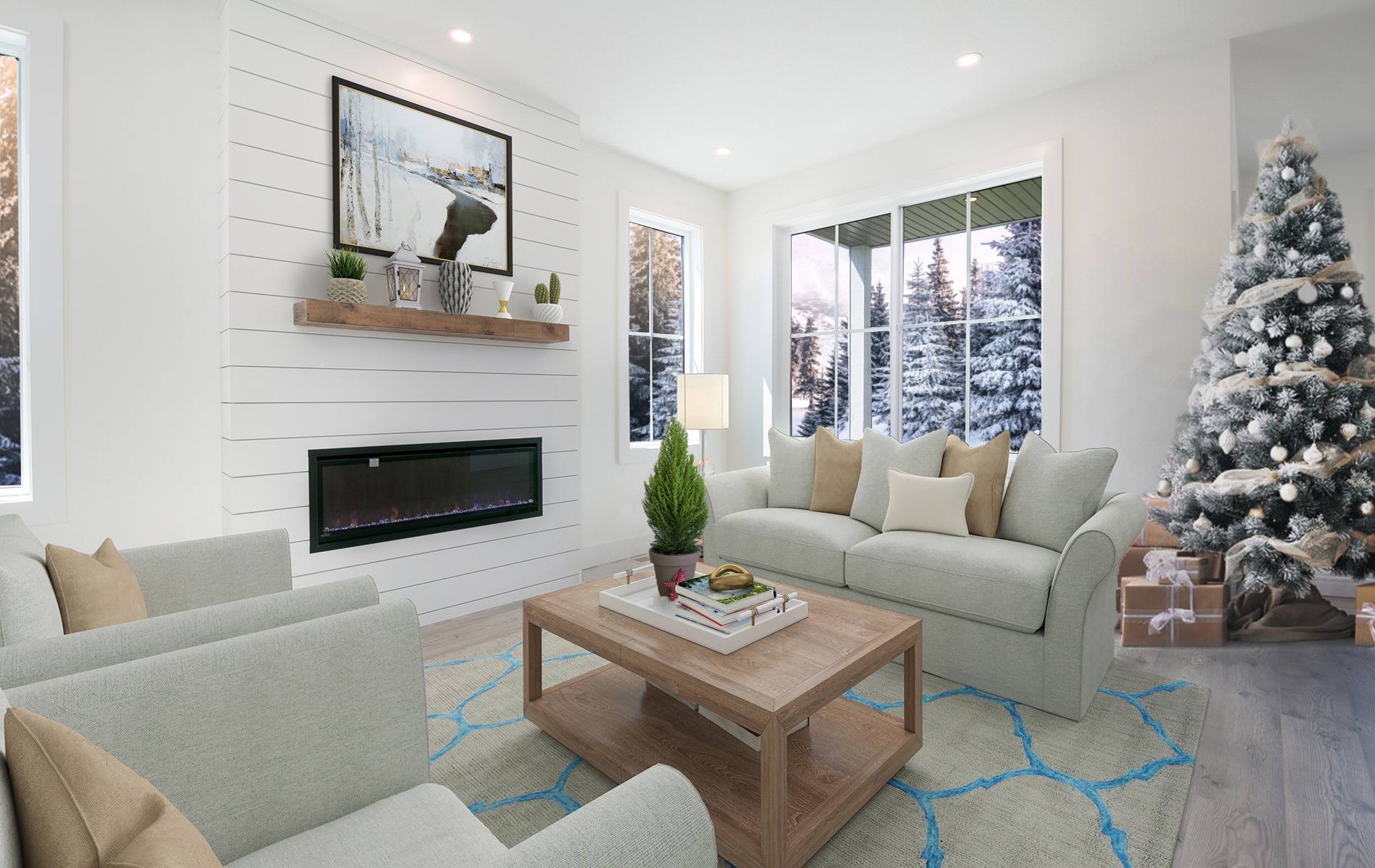
A home office with a twist.
Thinking of a few spaces in your home as “multi-functional” can open endless functional design options. For example, maybe you aren’t using your home office over the holidays. Why not add a daybed to accommodate guests more comfortably? A custom Murphy bed is also a great option when you’re looking for flexible sleeping arrangements over the holidays; a great fit for an office, den or basement.
Entertaining kids? A home office makes a great playroom. With a little organization and preparation, you can create a comfortable space for kids to play and relax. A few blankets, snacks, and a movie, equals some much-needed quiet time. This will allow the kids to stay occupied and give the adults a chance to relax and visit.
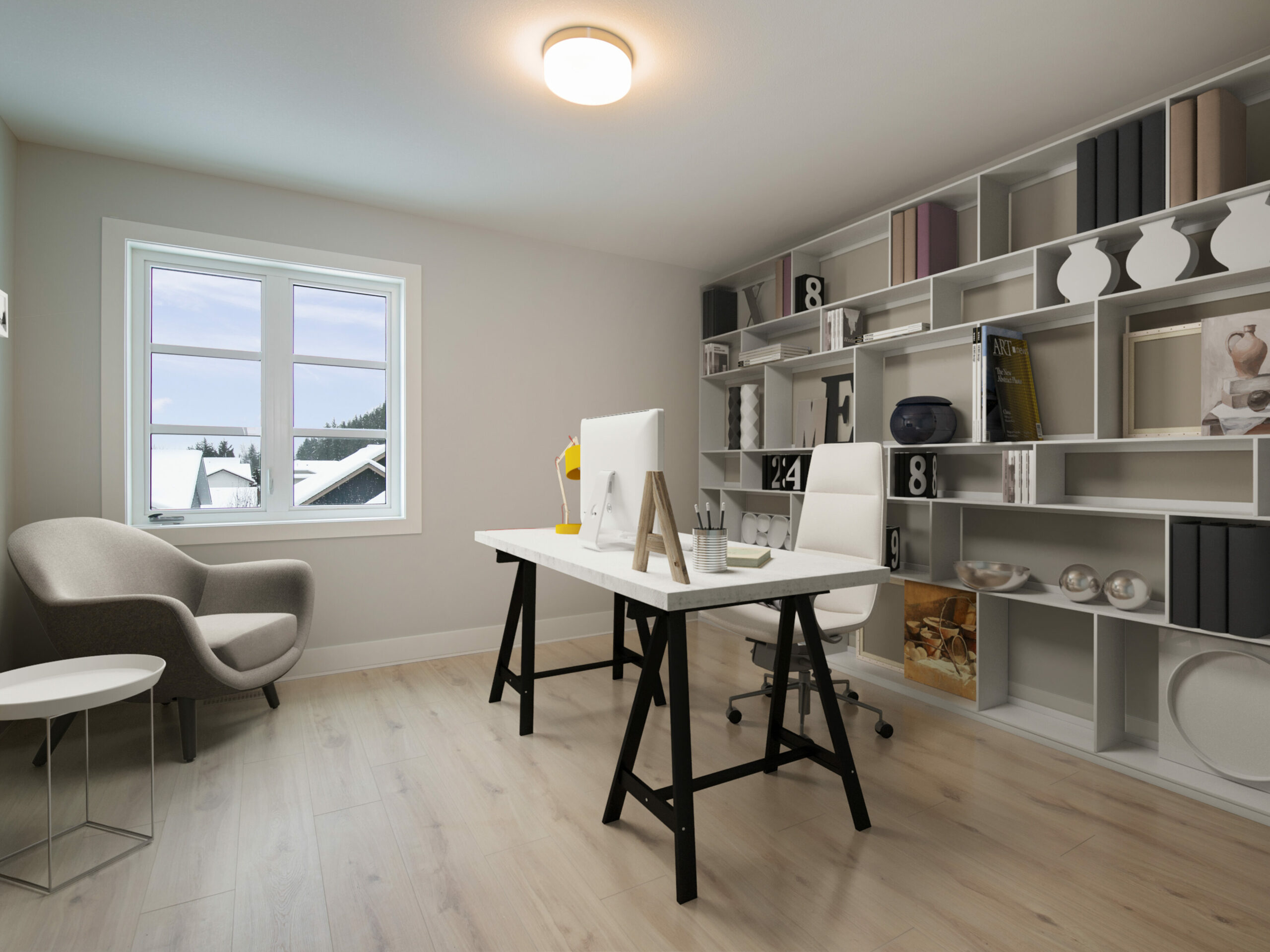
Embrace the festive season.
In the tapestry of holiday hosting, our most lived-in spaces become vibrant threads weaving warmth and cherished memories. By transforming kitchens, living areas, and even home offices, we elevate hosting to an extraordinary experience. As we embrace the festive journey, may our homes stand as a testament to togetherness and the timeless joy of holiday celebrations. Cheers to creating magical moments within the comfort of our most cherished spaces!

Working with the experts at Brentwell.
We can transform your home, allowing you to maximize the space, based on your needs and future plans. From custom layouts to creating “feature walls” or adding custom millwork, these seemingly minor design considerations can change the way you use and enjoy your space. Making spaces multi-functional, by doubling as offices and bedrooms or recreational areas can help future-proof your home!
For more blogs on residential projects:
Planning for your dream home
If you’ve always had the dream of escaping to the mountains to build your forever home, or your perfect winter holiday getaway, there’s never a bad time to start planning.
Likely, you already have an idea of what kind of retreat you picture yourself in – whether it’s sitting in a log cabin fireside with a hot tea or soaking in sweeping valley views on a covered heated deck. Collecting visual inspiration is a great way to start solidifying that vision, so you can end up with that look and feel that you dream of escaping to.
Having a collection of inspirational images to take to a designer/builder becomes really handy to grasp the essence of how you want your own custom place to look. Whether it’s collecting them on a dashboard on Pinterest or from your own stash of home reno magazines, being specific about your vision will help you prioritize what’s important when you actually come to build and choose finishes and fixtures.

Escape seasonally or year round
Perhaps you love the outdoors, but the idea of living out in the wilderness for more than just a weekend sounds pretty isolating. If this is the case, maybe having a seasonal place as part of a communal purpose built rental is the best way to stay connected with other outdoor enthusiasts and invest in a sought-after vacation hub.
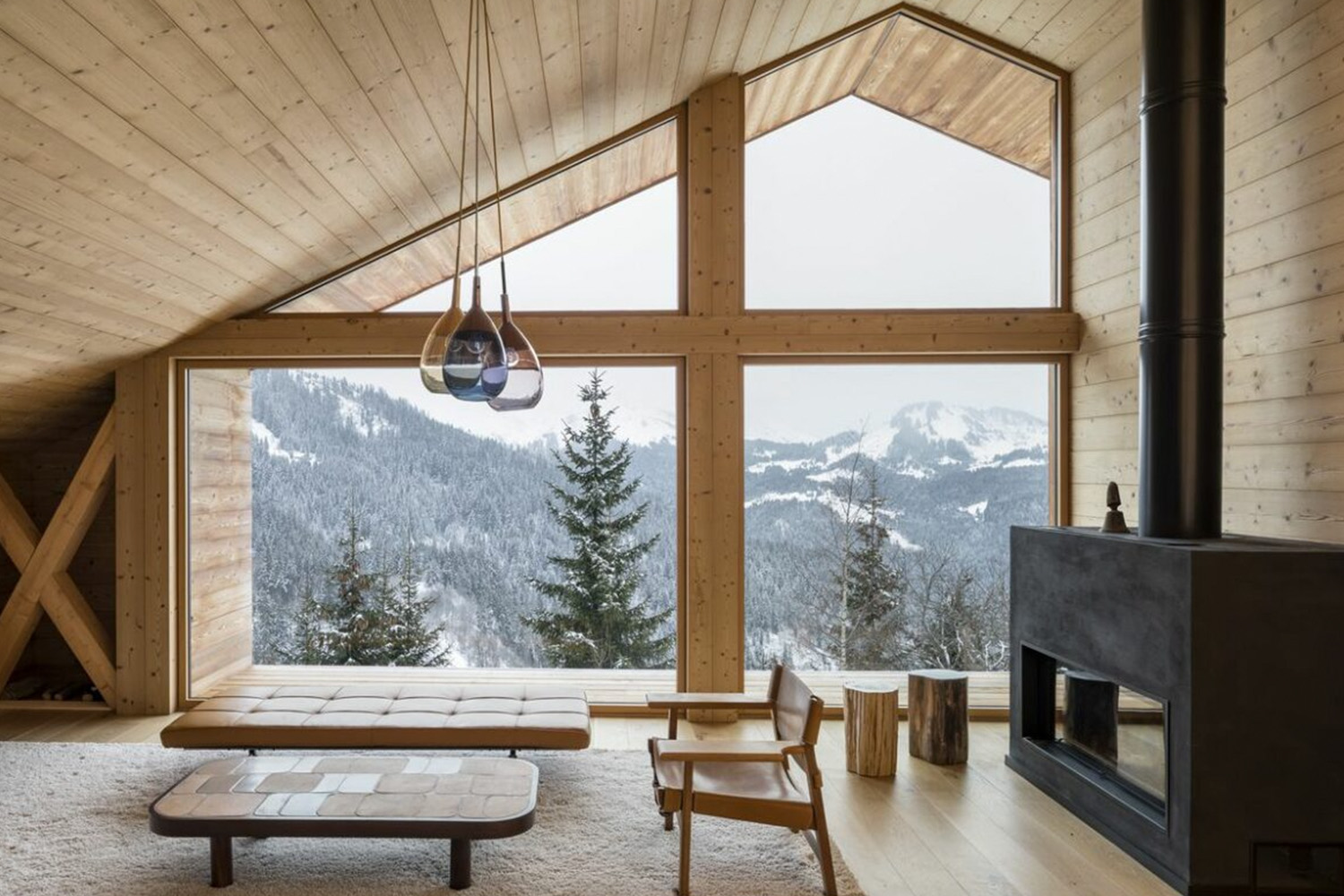
Interior feel
When people think of a home’s “style”, the exterior facade often comes to mind. When you spend most of your time inside, especially during long, cold winters, you want your home to be the ultimate comfort haven to escape the brutality of winter. This is why Scandinavian-style interiors have become extremely popular in the past few years. With their warm tones, lots of natural light and open space, as well as lots of plush textiles like furs and tapestries, the interior feel is meant to provide ultimate comfort and be very minimalist.
Houses built for adventure living
Even if you’re hoping to build a seasonal retreat or a full-time retirement pad, consider how you’ll be spending most of your days. Maybe you’ll be entertaining family and friends every weekend and want a place that accommodates the whole crew but also gives everyone enough privacy without feeling overburdened.
There are ways to accommodate this without JUST adding costly extra square footage, such as using lower ceilings and lots of natural light to make it feel comfortable without being too claustrophobic. Or perhaps your pad will be a space for kicking your feet up after adventuring outdoors all day. If that’s the case you might need designated dry and wet zones, as well as lots of storage areas for drying and storing snow/dirt-covered gear.
Things to consider
Some other things to consider may include thinking about how your place sits on a steep site, having spaces meet the right balance of comfort and privacy, as well as using high-performance systems for extreme weather conditions.
Siting the building in high-elevation areas is extremely important. Other than the natural forces of gravity, high-elevation areas often get more extreme temperatures and weather patterns than other areas. Most importantly, they deal with high precipitation which means the building envelope and roof must accommodate for heavy snow loads. This is why many ski chalets and mountain huts have that classic pitched roof, as they need this steep slope for snow and water runoff. Roof styles like flat and “butterfly” are often avoided for this reason, as they can often lead to excessive build up.
While living in mountainous regions comes with its own set of unique considerations, working with a custom builder means that we’ll work around whatever challenges come your way to make the project truly your own. Building in places with quickly changing weather conditions and high-temperature differentials, we aim to look to use passive design features and high-performance materials as much as possible to leave you with the assurance that your place is built to last. We’ll help turn your dream custom home into a reality, no matter how steep the challenge.
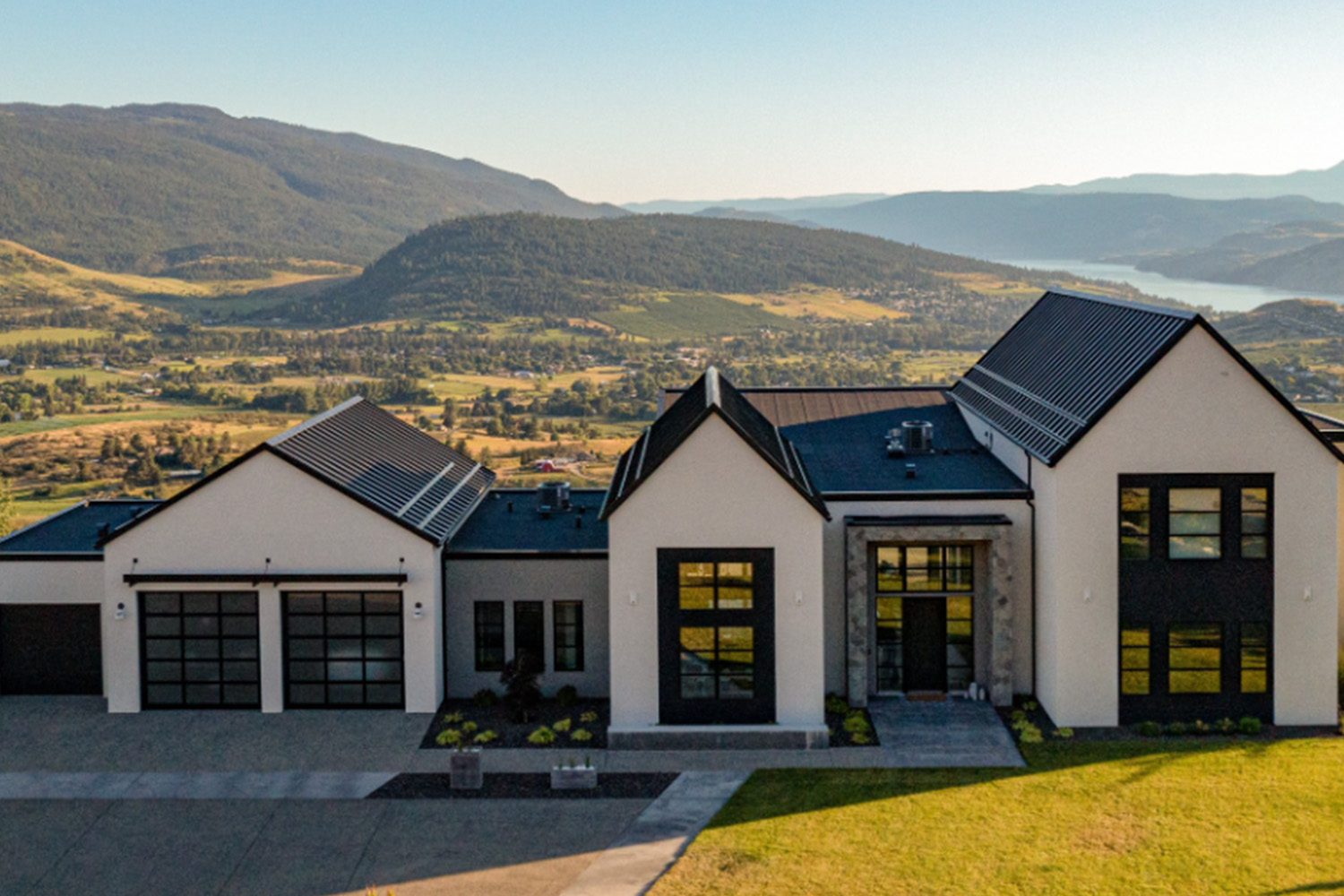
Filling In The Unknowns
Taking the initial leap to start on such a huge investment with a new custom home builder can seem like a huge risk. Custom homes are more than just an investment in your future, but they’re an expression of your lifestyle and personality. It can be challenging to open up to the idea of letting a builder guide you through this process.
Whether you’re renovating your childhood home, building your dream place, or your summer bunkie out in the woods, we’ll work through your vision so it becomes something that’s uniquely yours and fits within your budget. From initial consultations to final key handoffs, our team is involved in every aspect of the build. We’ll work through all the details of your project, including anything related to:
- Design Consultation
- Design Development
- Permit Submittal
- General Contracting/Construction
- Project Management
- Real Estate Investments
- Insurance Work
- Renovations/Additions
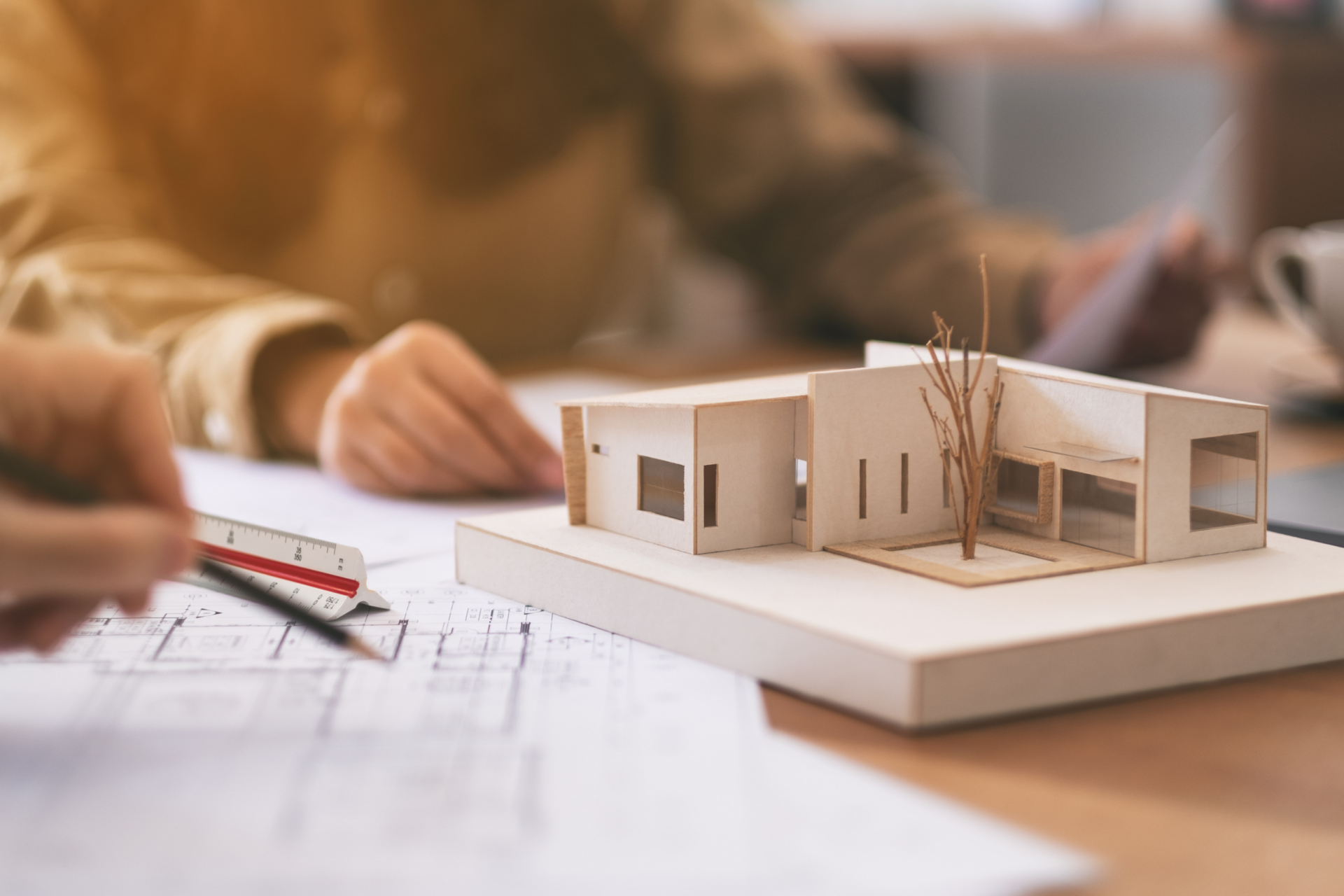
Working With A Multi-Faceted Team
Many homebuilders solely work as contractors, and rely on working from job to job on the construction side of things. From our experience, this disconnects the design from the build process. Having an office as our home base, allows for us to have a collaborative meeting space and a place for us to come back to the drawing board when things change. Our diverse team allows for ease on the client side to project manage and coordinate all of the permitting and construction process, so you know you’re working with the best team and suppliers for your particular project. We’ve worked with numerous suppliers over the years and can provide realistic estimates and do all the heavy lifting of sourcing materials within your budget and taste.
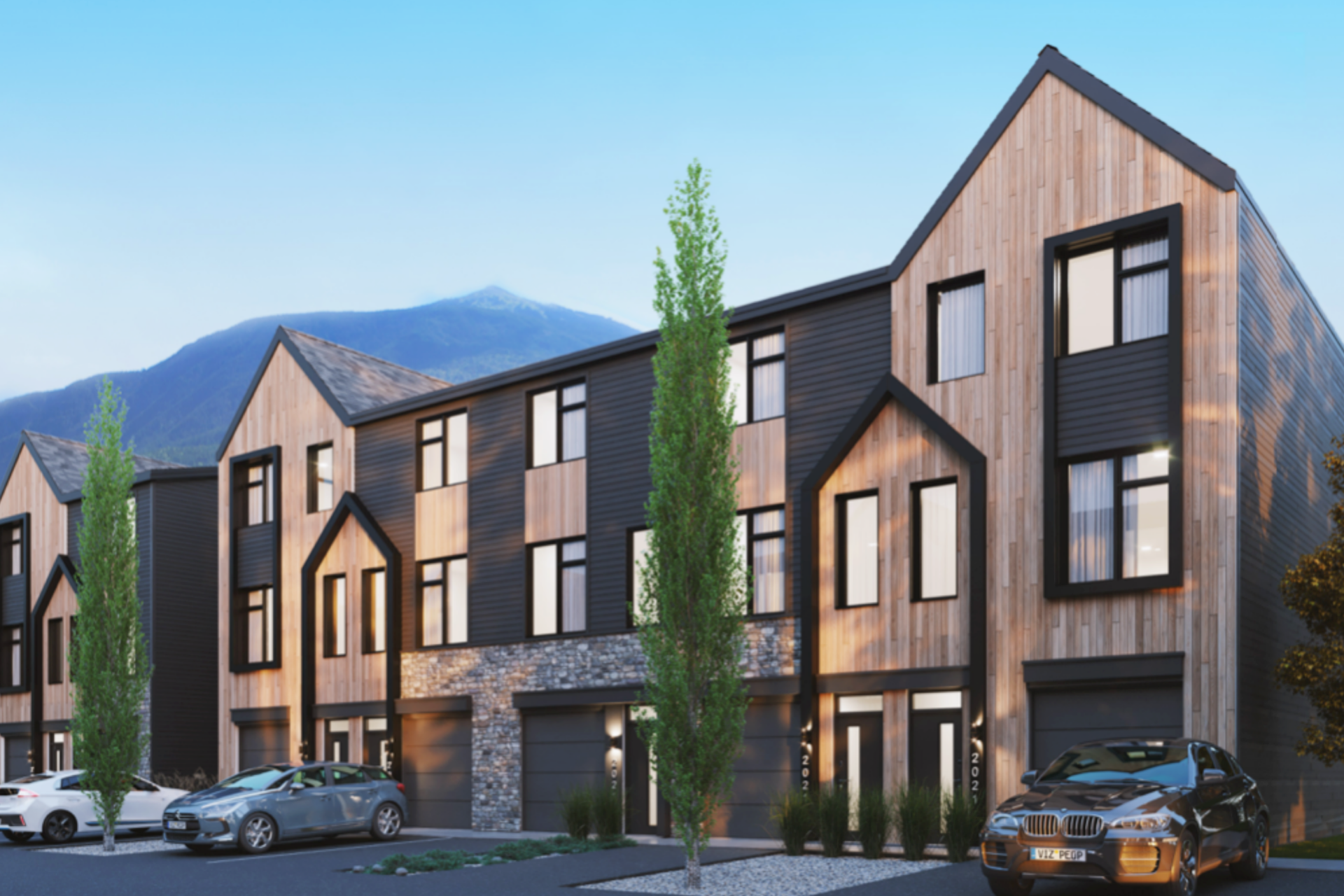
Our Collaborative Process
The most exciting part of our job is helping our clients bring a dream to a reality. We’ll work closely with you and your family through initial sketch concepts and help turn them into a reality with our well-versed project management and construction team. Our team loves pushing the boundaries of what’s possible and are always looking for new opportunities to make each project truly unique.
Okanagan Building Experience
We’ve been working in the Okanagan for over a decade, and have vast experience with local building code regulations. We’re also familiar with geographic and climate differences even just in the Northern Okanagan and surrounding areas of Vernon. We’re weary of differences in precipitation between lower valley regions along with mountain-side areas, and how these affect foundation building and roof loads when it comes to snow build up.
Everyone wants those uninterrupted lake views, but often forget that building lakeside comes with its own degree of challenges. Even lakeside properties require a different degree of understanding of geographic needs. Typically they have to follow certain shoreline regulations to keep safe distances from flood levels and to ensure properties are secured to enough bedrock. The earlier you’re able to engage a builder in your property purchasing and homebuilding process, the earlier we’ll be able to work through the kinks to make your dream a reality.
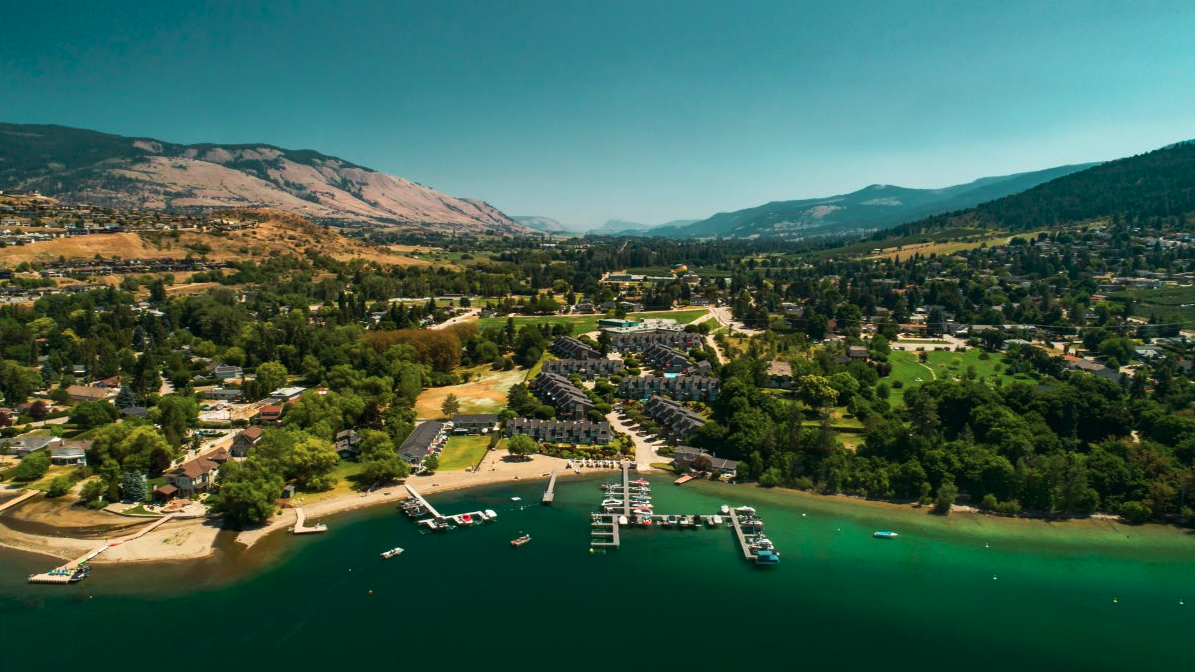
Assurance Until The Final Key Handover
Once the final paint touches and fixtures are in the house, seeing it all come together can be overwhelming. One of the biggest things we notice with our clients is that when everything finally comes together, there’s always something that stands out from their initial idea. Nothing ever goes as planned, and we expect that. We often encourage clients to sit with certain fixtures, colours, and countertops for a couple nights before making any big decisions on the fly. This ensures that you’ll feel confident when everything is finally up in the house. That final key handover is our assurance that we’ve worked through all the details of the place so it’s something that you’re truly happy with.
Related topics you may enjoy
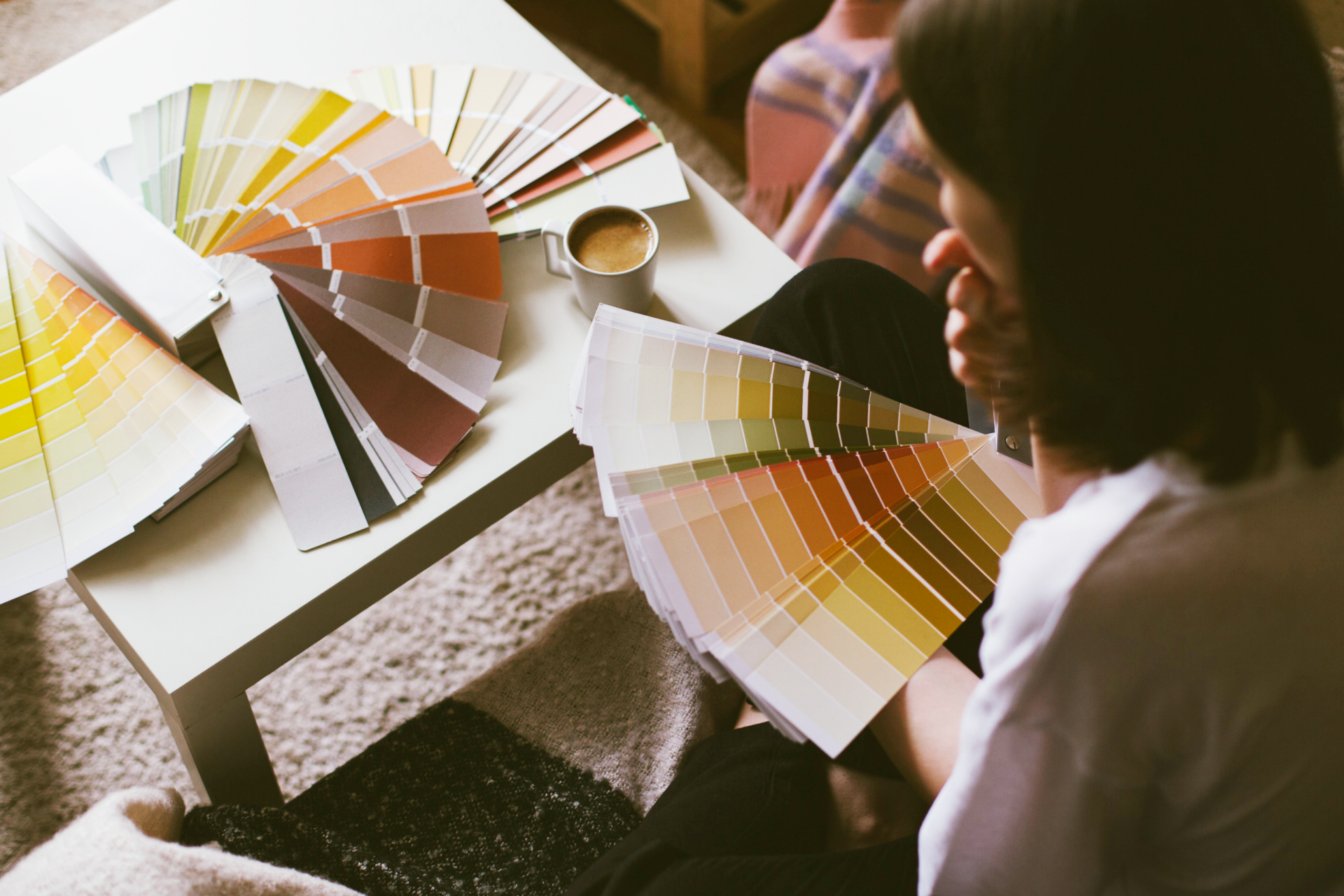
Where To Start?
For many of our clients, weighing out paint colours can be one of the most difficult decisions. After going through the process of designing a home from a blank canvas, coming down to the final details of choosing a colour scheme for the interior of a home can seem consuming.
From everything from pearl white to cameo to eggshell to antique white, It can be easy to feel consumed with choice paralysis, especially when colour variations are endless. You might just end up opting to go with a very neutral scheme, either with white or grey hues. For some with more eclectic furniture tastes, this might work well, but we always like to suggest that clients test out colours before shutting them down altogether. Colour can offer that extra personal touch to a home that you may not even realize you were missing.
Creating The Desired Ambiance
We never like to put our clients’ homes in a box. In the same way that we’re adverse to stereotyping or making generalizations about people when we can. Often, relating someone’s preferred design “style” to a historical trend or style can help us communicate and achieve the unique feel of someone’s personal taste. And typically this is some sort of frankensteining of ideas or influences – come together under the same roof!
While your custom home might have a mix of both modern farmhouse but also reflects your spanish-colonial or scottish-tudor roots, you want the overall atmosphere and colour scheme of the hour to feel cohesive and like your own space. Some questions you might want to ask yourself include:
- What colours speak to the desire feel of the space?
- What types of environments make you feel comforted?
Colour Psychology And Mood
While we understand how visually influenced we can be, we often don’t necessarily correlate our environment with our mood. Recently over the past few years there’s been an extensive amount of research coming out related to colour psychology – particularly related to health and wellbeing. A recent study carried out has shown that respondents tend to favor colours with a warm hue such as yellows, oranges, red-pink colour combinations, as well as blue-greens when they’re in an emotionally unstable state.1 Environmentally, this makes sense that blue-green and warm colour combinations give us comfort as we’ve spend most of our ancestral history in lush natural environments very attuned to the daylighting patterns.
It’s important to remember that the way we perceive colours differs from person to person. It’s also very dependent on what they remind us of or symbolize in our lives at any given time. Culturally it also varies. For example, in many cultures black symbolizes death, mourning, mystery or bad luck, whereas in the middle east, black can represent a sign of rebirth.2
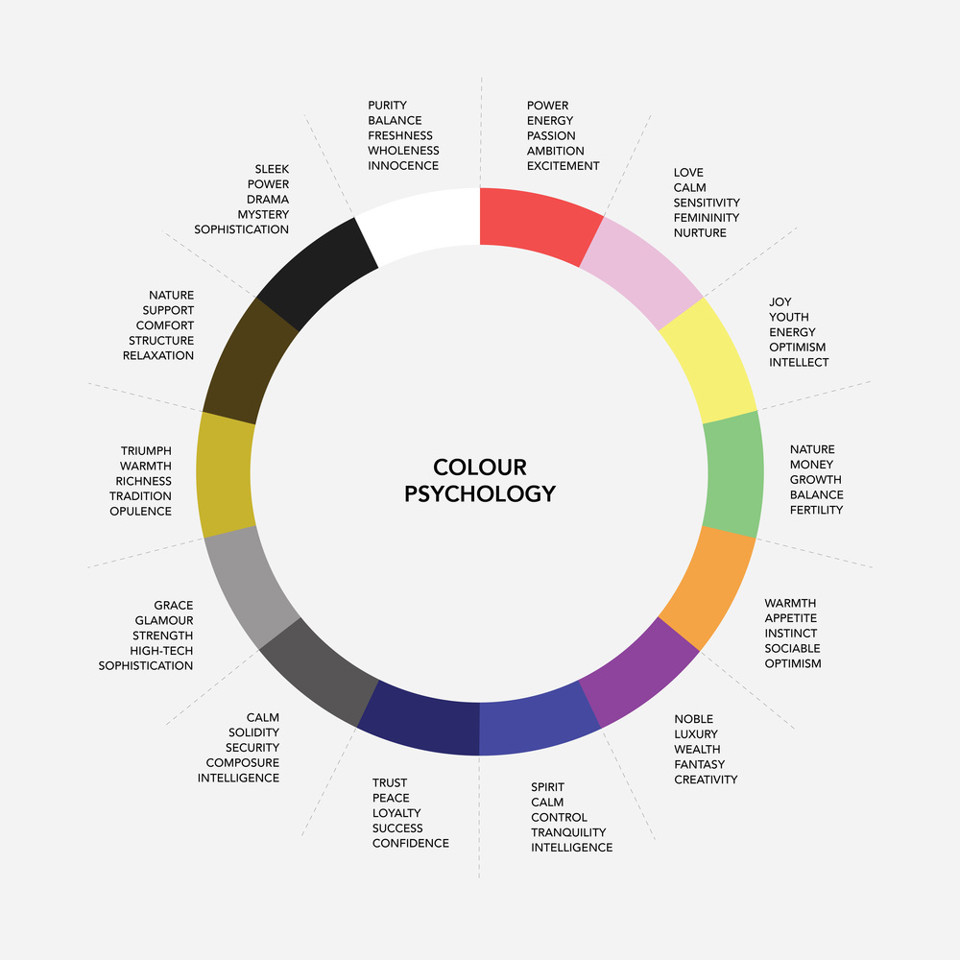
Aligning It With Your Custom Design

The home for many can be understood as a haven or sanctuary of sorts. We believe it should be treated like that, by choosing colours that align with yours or your family’s own unique style – that come from a variety of personal and cultural influences. Warming tones like burnt oranges or yellows can bring brightness and energy to a kitchen or living space that’s full of energy for hosting and endless entertainment. Cooler tones like ocean blues or moss greens can bring feelings of tranquility and calmness to a bedroom or office where focused work happens.
When it comes to actually testing and choosing colours, we’d recommend bringing in many paint samples and testing them in various rooms. Try wall tests, and leave them up for a few sleeps at least to solidify any weighted decisions. It’s also important to think about how they might pair with your furniture, and how the lighting can change the way the colour is seen!
Lastly we’d say have your whole family or all your house occupants have a say in what colours might be chosen. Choosing colours can be very subjective, and while it might be difficult to fully align everyone’s views on preferred choices, coming to a collective decision can make a home feel like it’s that much more personalized.
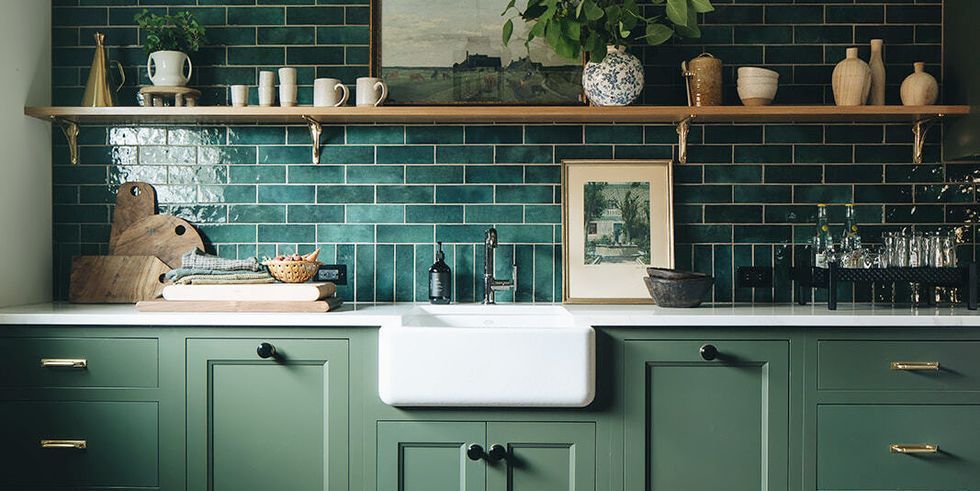
Get Started Today!
As dedicated custom home builders, we collaborate closely with you throughout the entire process, from the initial design phase to the final completion. Our priority is to ensure that every specific detail is carefully addressed. We provide guidance on design and colour psychology, assisting you in making difficult choices, such as selecting the perfect tile colours. Begin your design journey with Brentwell today!
Related topics you may enjoy
Sources:
- Shen, Xiaoying. Yang, Jicheng. (Aug, 2022). The application of colour psychology in community health environment design. https://www.ncbi.nlm.nih.gov/pmc/articles/PMC9436572/
- Robinson, Jefferson. (Feb, 2017). Colour semiotics and what they mean in other cultures. https://buzzwordcreative.co.uk/colour-semiotics-and-what-they-mean-in-other-cultures/#:~:text=In%20many%20cultures%2C%20black%20symbolizes,age%2C%20maturity%2C%20and%20masculinity.
What Is A Multi-Family Development?
Simply put, multi-family developments are houses or multi-unit complexes that share a variety of units within the same building or complex. These complexes could take the form of walk-up apartments, duplexes or fourplexes, or even courtyard apartments or rowhouses. Although each of the units are privately owned, they often share a variety of amenities such as lobbies, storage areas, terraces, parks, parking lots, that are used by the community and managed by the strata council.
In North America, there’s often a negative association that comes with multi-family developments. Particularly because there’s been such a huge focus on the “single family home” in sprawling suburbs since the start of the 20th century.
When we typically think of these developments, we often think of a series of cookie-cutter units that share near identical features. However these homes don’t always have to take the shape of a two-storey suburban complex. If thoughtfully designed, they can elevate any neighbourhood.
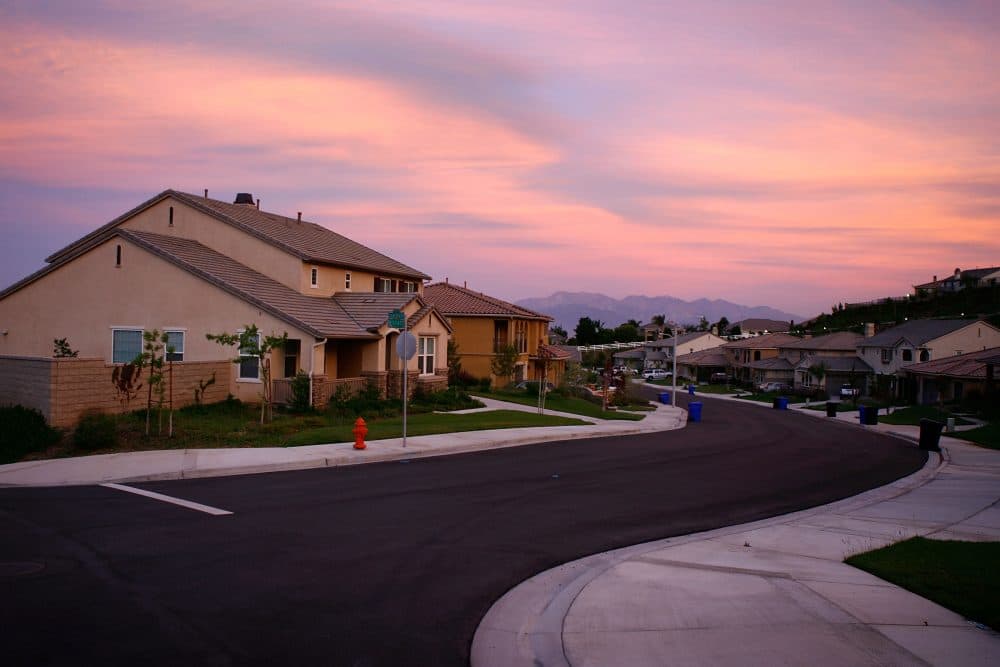
Image Source: https://www.wbur.org/hereandnow/2017/03/06/american-suburbs-business-insider
Need For Neighbourhood Diversity
In growing Okanagan regions, there’s a need for more diverse housing options to deal with the population growth and affordability issues these areas are currently experiencing. According to the most recent regional housing strategy in the North Okanagan, there is a projected need within the next three years for more diverse housing in Vernon. It indicates a need for half of the new builds to be either two-bedroom or small ranchers, one quarter in studios, and the remaining quarter in 3-plus bedrooms.1 In growing cities such as Vernon or Kelowna, the challenge is that many are afraid of losing the character or “charm” of their local neighbourhoods. Multi-family or multi-generational in-fill developments could potentially be the solution for this, offering cities more housing diversity without building in an intrusive way.
The Missing Middle Or “Little”
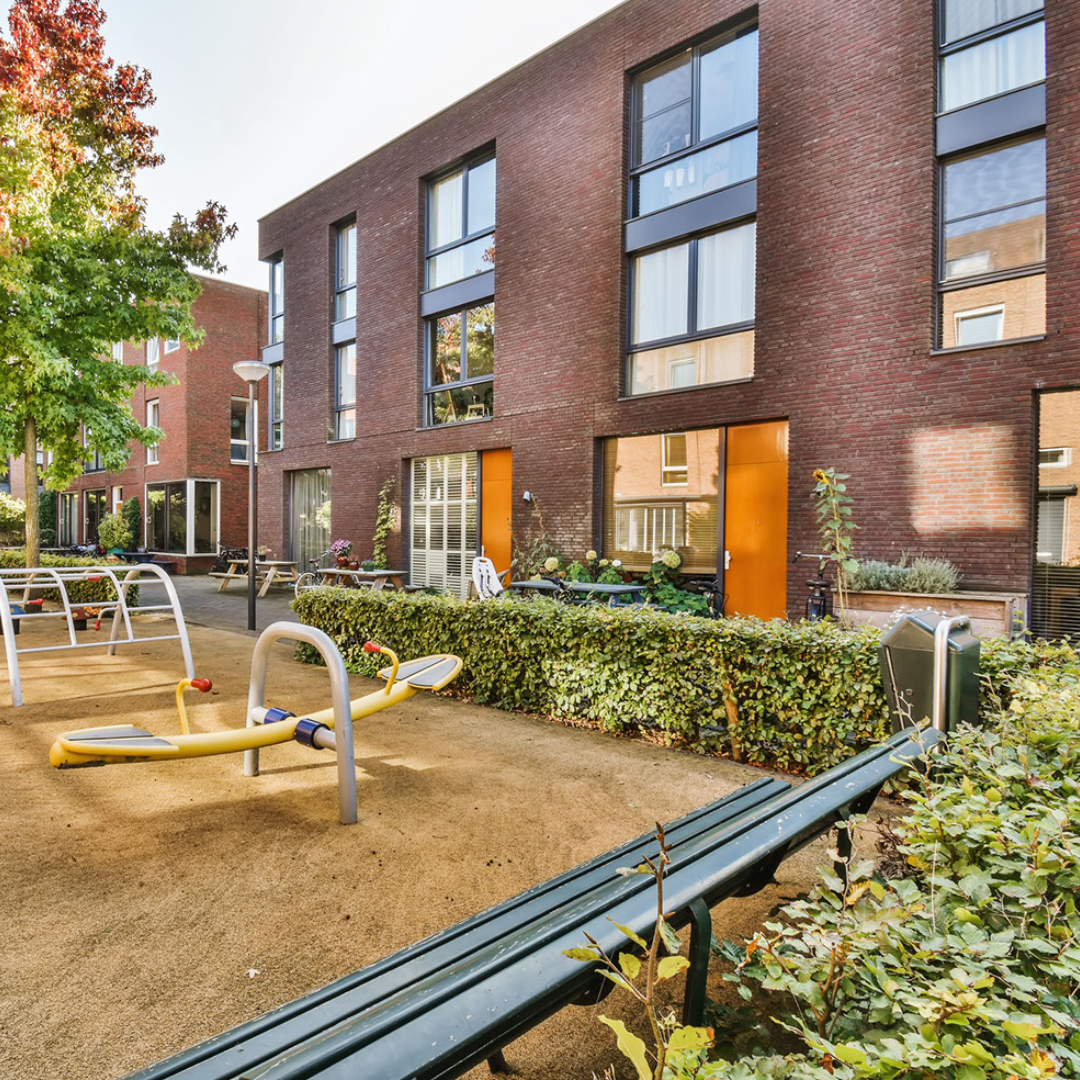
Image Source: Adobe Stock.
Some builders and developers are catching on to this idea of the “missing middle” or even “missing little” for housing opportunities.2 Low-rise in-fill developments such as additional dwelling units (ADU’s), walk up apartments, courtyard housing, or row houses offer just that. We believe this type of housing has huge potential to offer families many benefits and build tighter-knit communities through the sharing of the amenities such as parks or daycares.
Building Community
As local custom home builders in the Okanagan, we’re mostly excited about the potential that multi-family developments have to build community here. Through including a variety of unit types within the same development, this can allow for a more mixed demographic, reducing the amount of gentrification and allowing for more opportunities for affordable housing.
Multi-family developments also encourage the sharing of amenities between neighbourhood units. This could include anything from shared laundry, to community kitchens and gardens, to shared gear storage. It also potentially opens up the sharing of certain amenities such as parks, daycare or coworking spaces to the surrounding neighbourhood.
Multi-Generational Housing
Although outside the realm of multi-family developments, multi-generational living is also a housing alternative that could make low-rise neighbourhoods more liveable. While every family is multi-generational, every household is not necessarily. These types of living arrangements typically mean that there are more than two generations of the same family living under the same roof.
Since Covid lockdowns, it’s estimated that more than ever Canadian families are living under the same roof as other immediate family members.3 For many immigrant and working class families, this has been a common arrangement for generations, either out of necessity or socioeconomic circumstances. It’s clear that there’s been a shift where people have wanted to be closer to family than ever.
Busting Myths About Multi-Family Living
While we specialize in both single family homes and multi-family developments, our aim as custom home builders is that every project is unique. We try to educate our clients about the different housing options that are out there, and only build places that we believe are worth living in. We’ll save the claiming of rooms between you and your in-laws!
Related topics you may enjoy
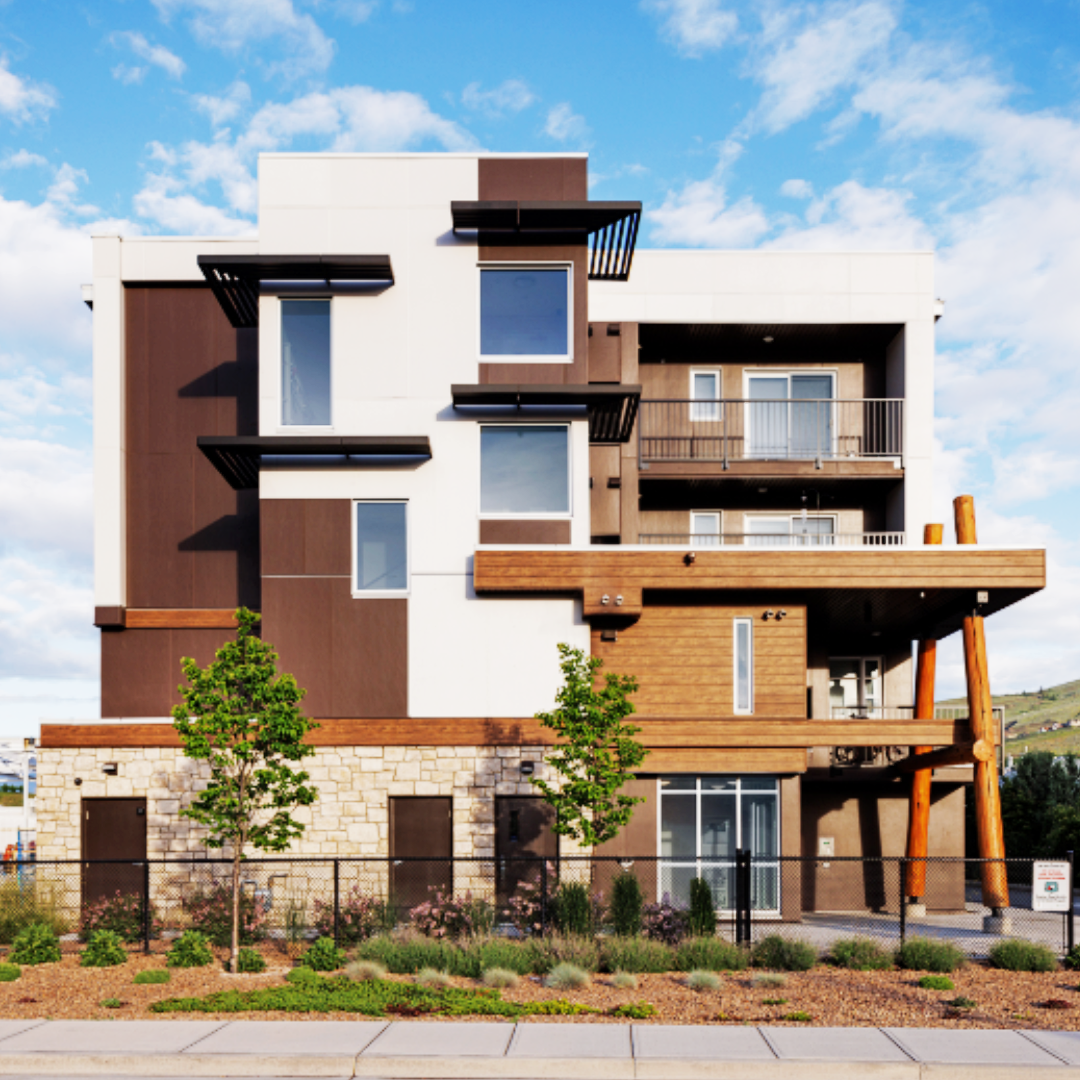
Image Source: https://www.newtownservices.net/project/thunderbird-manor/
Sources:
- Regional District North Okanagan. (Dec, 2021). North Okanagan Regional Housing Strategy. https://www.rdno.ca/sites/default/files/2022-02/December_2021_Regional_Housing_Strategy.pdf
- Cardicelli, Terra. Mazzeo, Terra. (2021). Elevating Low-Rise Development, it’s a Swell Idea https://www.stantec.com/en/ideas/topic/cities/elevating-low-rise-development-its-a-swell-idea
- Battams, Nathan. (July, 2022) Sharing a Roof. https://vanierinstitute.ca/sharing-a-roof-multigenerational-homes-in-canada-2021-census-update/
Living Big in a Tiny Home
Tiny homes are a big buzzword right now, but how tiny are they really? And are they worth the commitment to downsizing?
Tiny homes have been a growing fad over the past few years because of rising home costs, and have coincided with the rise of minimalist trends due from the growing wellness industry and increased burnout many have been experiencing over the past few years.
Tiny homes are defined as a residential suite being 37m2 (400 ft2) or less. Some tiny homes are built on wheels, not dissimilar to a trailer, and others are more permanent being built on full foundations. Tiny homes are often designed to be ultra-compact living spaces. Because of their growing popularity over recent years, tiny homes have been given their own set of building code requirements in many communities across Canada.
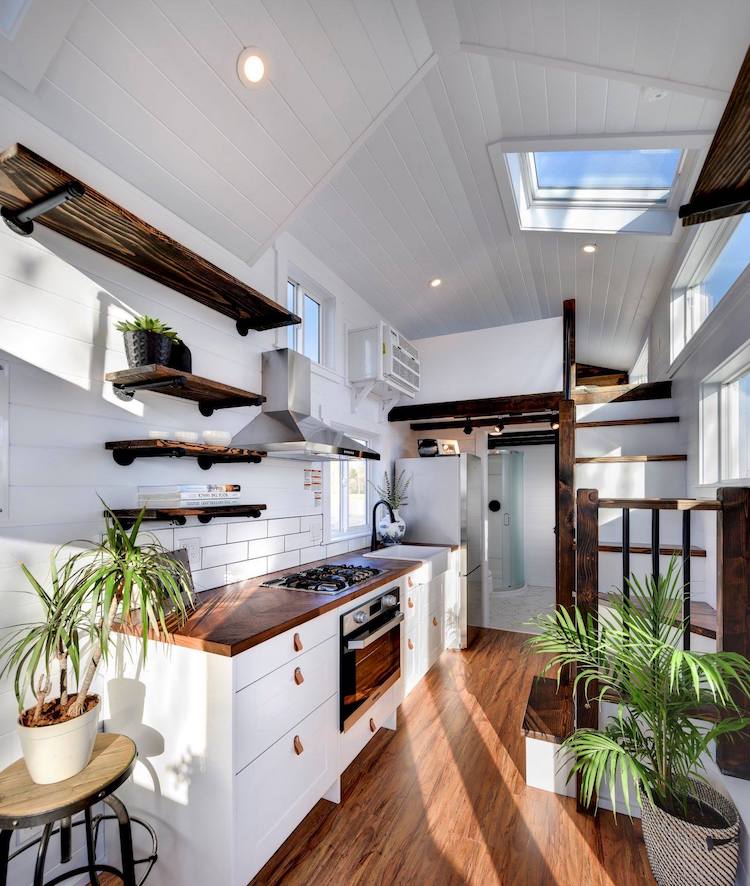
Image Source: James Alfred Photography.
https://mymodernmet.com/mint-tiny-house-company-napa-tiny-house/
Tiny homes aren’t necessarily a new idea, people have been living in close quarters since the beginnings of permanent settlements, either out of necessity or to compliment a nomadic lifestyle. Whether you’re someone who is looking to downsize and live a more minimalist or nomadic life, a tiny home might be the option for you.
In this blog we hope to investigate the pros and cons of what it’s actually like to live in a small space, hearing from tiny home residents, and debunking some of the myths of what it’s actually like to downsize your space to the bare minimum.
“You’re Always Together”
Many people often romanticize the idea of downsizing and don’t consider the lifestyle adjustment it takes to be able to comfortably live with less. One woman reminisces on the hardships of constantly being in close quarters with your partner in a tiny home.
In this short article on tiny living1, this Alberta-resident talks about the adjustment period that it took to adjust to sync up living habits with her husband and figuring out how to endure Alberta winters together in such a small space. Her takeaway from those years was that it was a good testament for their marriage, and she would recommend having the experience of living together in close quarters for young couples or other newly weds, but not necessarily as a long term solution.
“There were fights and some uncomfortable things, but when I look back at the things that were a little bit of struggle, those are the moments I remember.”
Is It Really Custom?
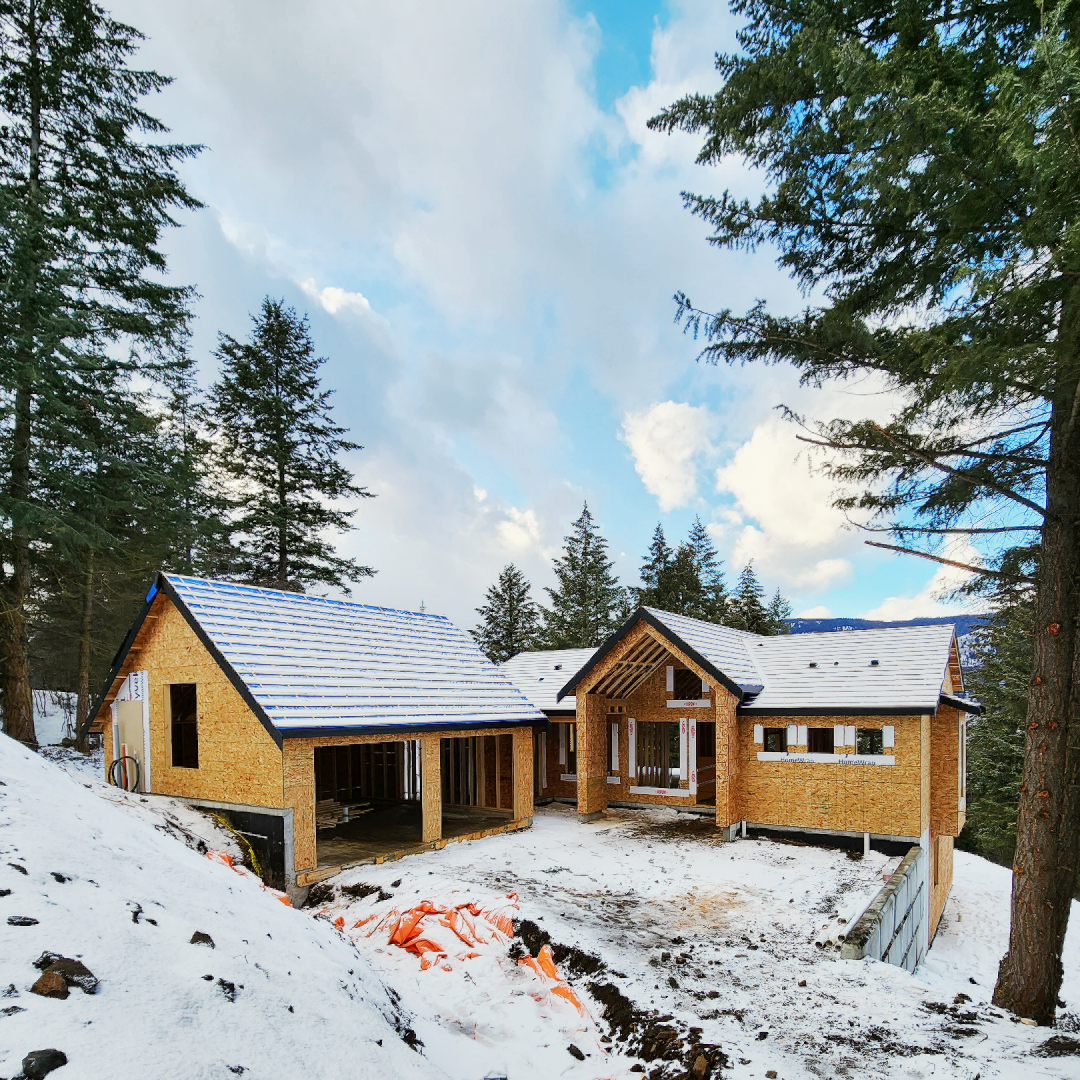
When you type “tiny homes” into google, the first images that come up are compact, dollhouse-like homes on wheels. Most interior images show dreamy spaces of small lofts with rustic finishes with built in beds overlooking views of remote landscapes.
Fitting a home on top of a trailer hitch is no easy task, and there’s only so much design flexibility you can work with. Many custom home builders have capitalized on this by coming up with various prefabricated modules that are fully factory built and shipped to your site. While many prefabricated homes claim to be customizable, there’s only so much adaptability you can have with such a small footprint, window areas, and code minimums for safe living.
The Best Homes Are Built On Good Foundations
As custom home builders, we love the challenge of taking on a new project and better understanding how our clients live. We also love challenging the status quo. If we’ve learned anything, it’s that there is no one-size-fits-all solution to home building, which is why we do what we do.
While the current trends of tiny homes are well-intentioned, they may not be the be-all solution for long-term living. What we appreciate about tiny homes is their consideration of every square inch of space. Which is why we often look to tiny homes for design inspiration for custom builds, rather than limiting space and lifestyle needs to a compact module.
Related topics you may enjoy
- Custom Home Additional Dwelling Units
- Custom Home Predictions For 2023
- Custom Home vs. Spec Home
- Homes of the Future: High-Performance Structures
Sources:
- Unknown. (2023). “You’re always together”: Alberta woman’s takeaways from 5 years of tiny living. https://tinyhomesincanada.ca/youre-always-together-alberta-womans-takeaways-from-5-years-of-tiny-living/
- Lockhart, Megan. (2021). From 3000 sq ft to 400: how our family’s entire life changed and is still changing by going tiny full-time. https://tinyhomesincanada.ca/from-3000-sq-ft-to-400-how-our-familys-entire-life-changed-and-is-still-changing-by-going-tiny-full-time/
- BC Homes Research Centre. (2023) Tiny Homes: Alternative to Conventional Housing. https://www.bchousing.org/publications/Tiny-Homes-Alternative-to-Conventional-Housing.pdf
Additional Dwelling Units (ADUs)
Spring in the Okanagan is finally in our foresight! Over the past few months of winter you’ve likely been scheming up your next big yard or housing project. Perhaps you know exactly what you want, but aren’t sure exactly where to start.
You might be unsure about the necessary permit needs, or perhaps you just want to narrow down your options to figure out the most economical solution for your growing family. In this blog we’ll outline a handful of different additions that can compliment your property, without blowing your budget. These various styles of additional dwelling units are aimed at helping you hone in on some of the benefits and potential drawbacks of new builds.
Additional dwelling units (or ADUs) are a type of independent living space that are fully self-contained. They often include their own kitchens, bathrooms, as well as sleeping areas. Secondary suites aren’t a new concept, however many code regulations in BC have been slow to adapt to changing zoning requirements to accommodate for a greater diversity of housing options. The primary types of suite types include secondary suites, garden suites, laneway houses, and tiny homes.
Secondary Suites
Secondary suites are most commonly known in the custom home world. They’ve been a popular choice for homeowners and builders alike, as they offer a cost effective solution to flipping an existing space. Out of all the new types of “additions”, secondary suites are the most practical option for a reason. On smaller lots, they’re often the only choice to be able to still meet sizing and set back requirements.
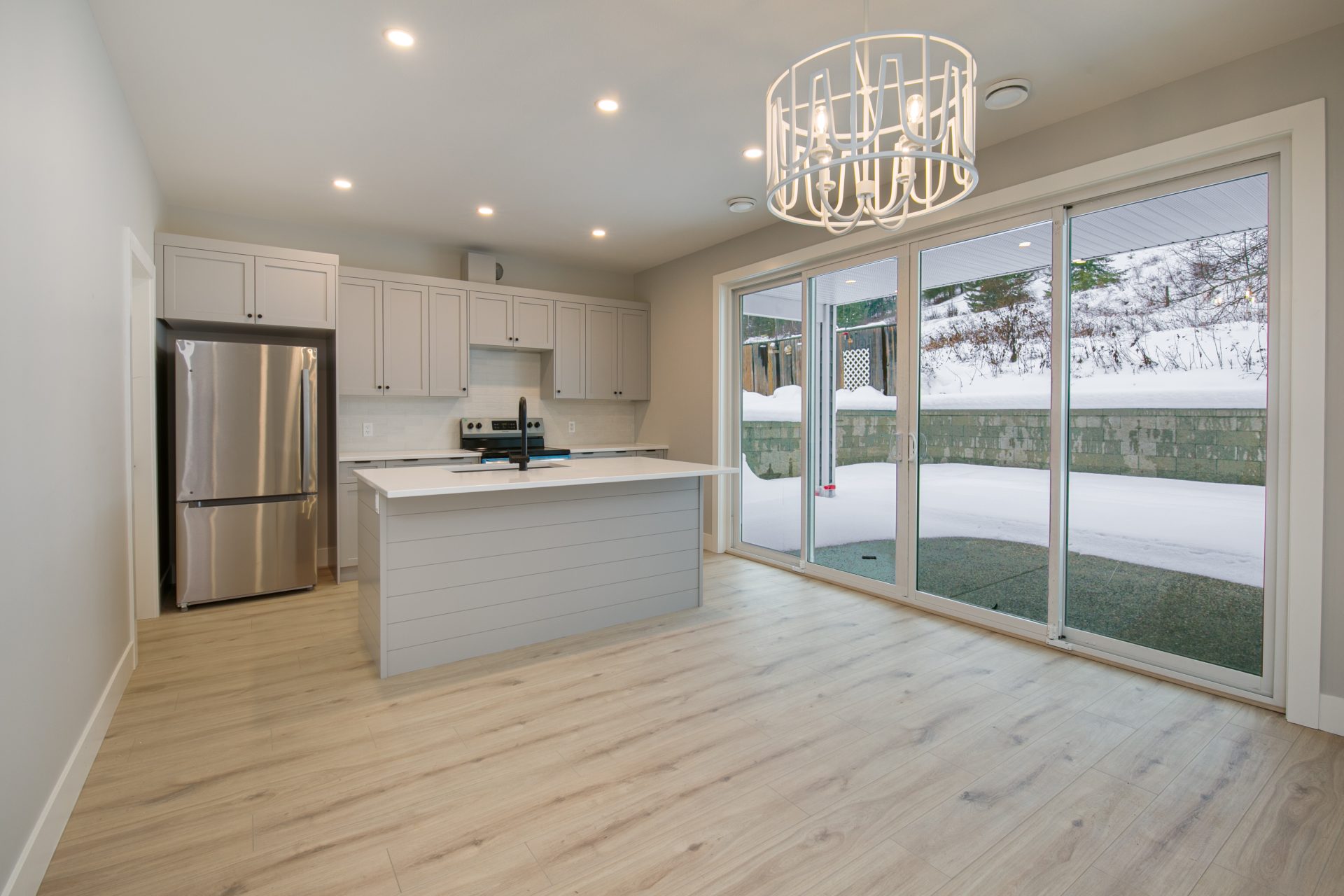
Garden Suites
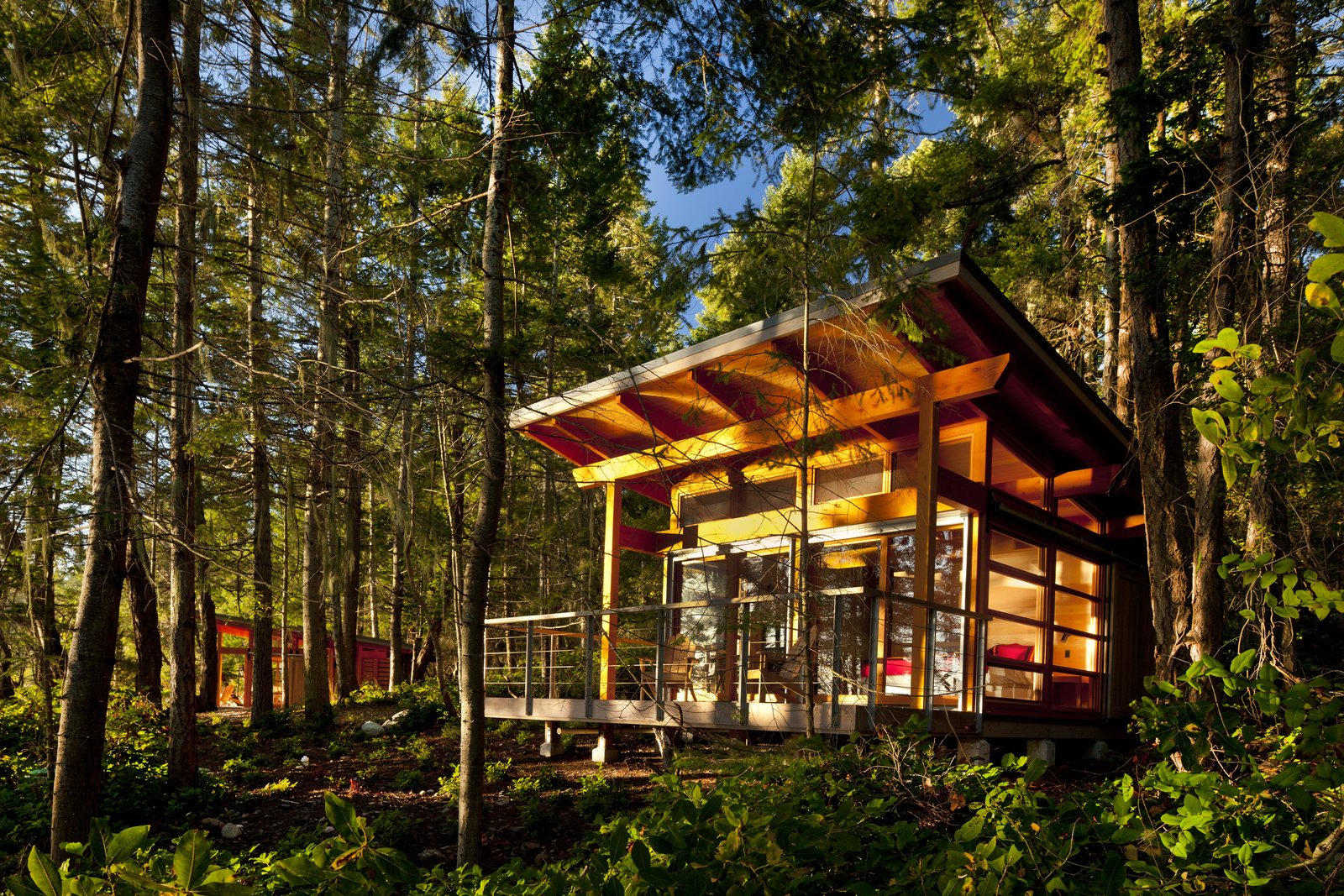
Garden Suites are often the most customizable option for a new home construction. They’re also known as detached carriage or coach houses in the yard. Although the servicing requirements are often more intensive for them, they offer flexibility in being added as an afterthought. Garden suites might be ideal if you’re looking for that extra privacy from your in-laws or by using it as a rental for students. Be wary of neighbours that might be more concerned of the curb-appeal, especially if they’re fronting other properties!
Laneway Homes
Laneway houses have been all the buzz in cities for a reason. They’ve been helping ease the housing crisis that’s been in Vancouver over the past few years. Laneway suites are more formally known as detached suites that are often backing a laneway or secondary road. Some of the benefits include the fact that they can be added to a property as an afterthought, and they have the potential to double as a garage or covered carport area. Laneway homes are also great because they offer the opportunity to make a downtown or residential area more “walking” friendly, providing safer street access for businesses and homes.
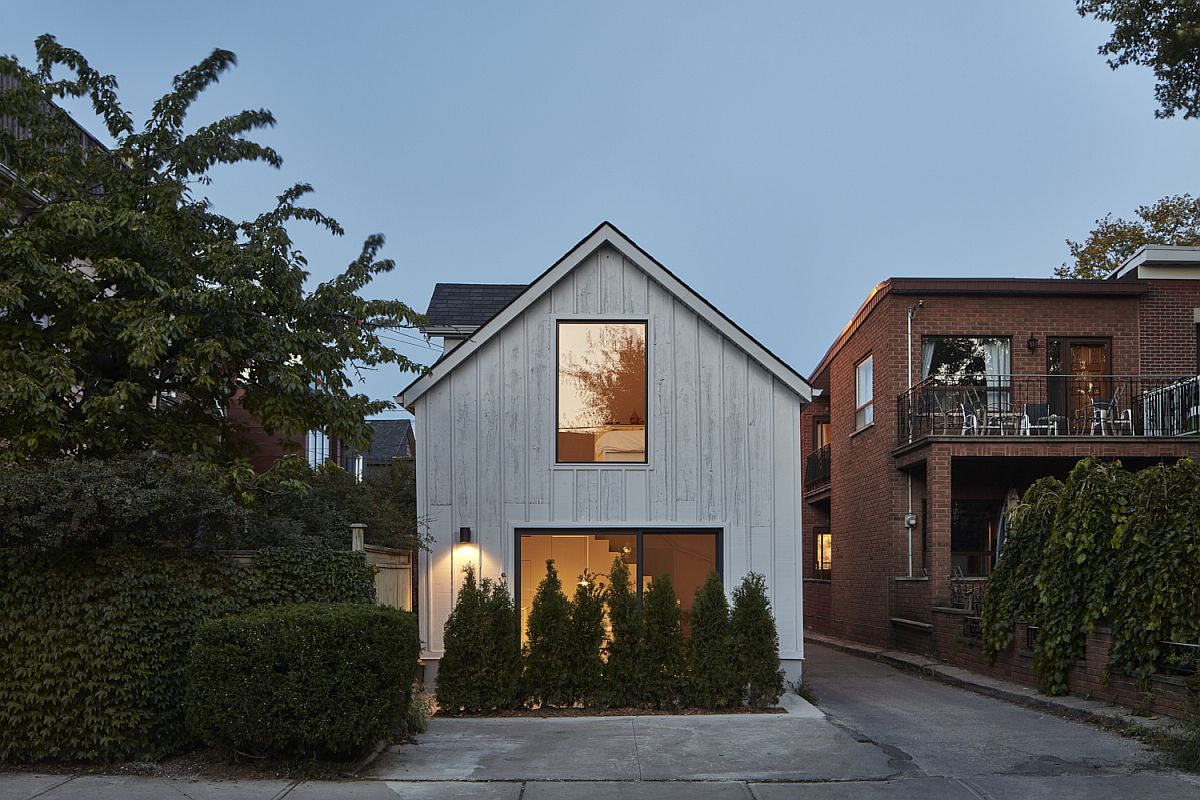
Tiny Homes
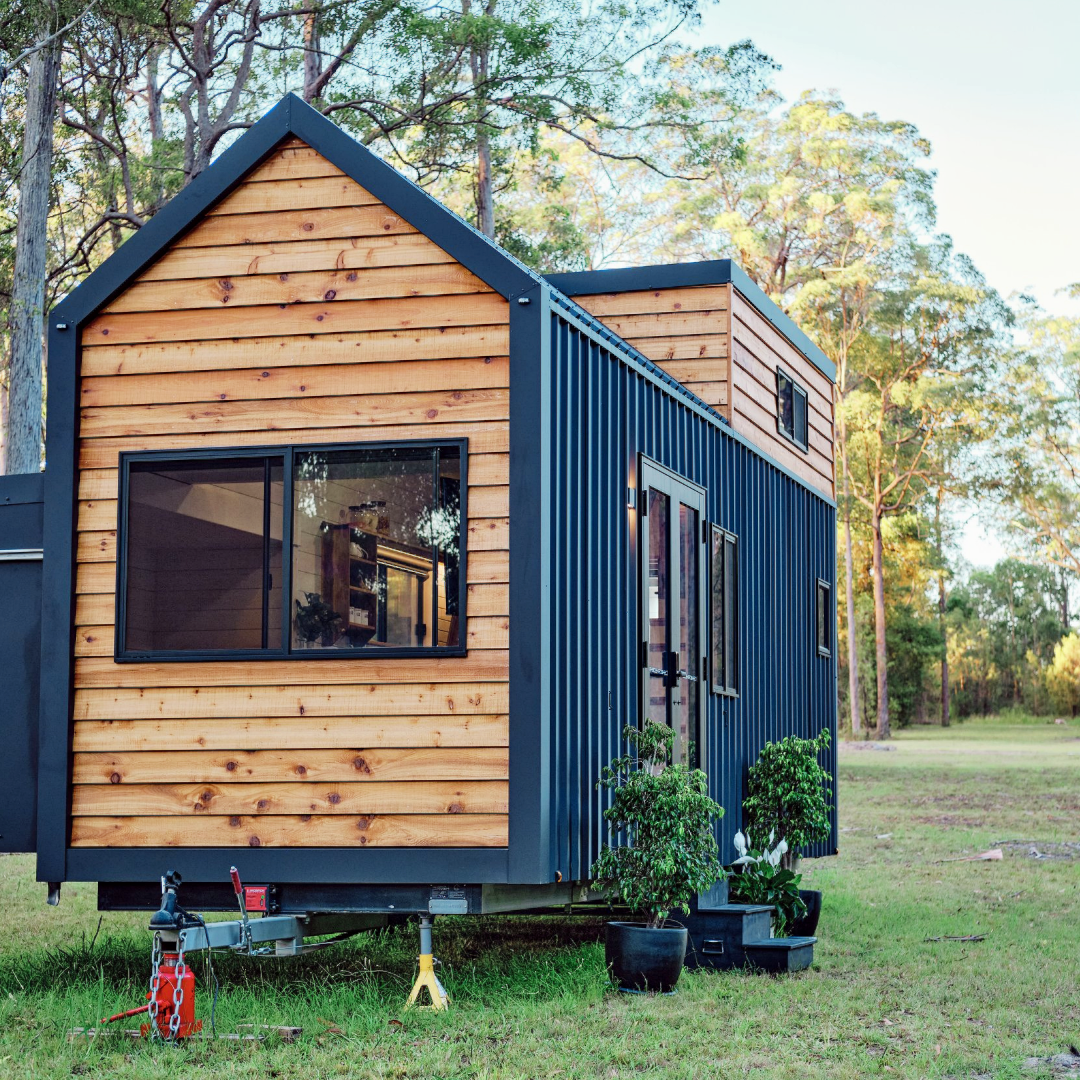
Tiny homes are a type of custom build that reduces the amount of livable space as much as possible, and are also another trend coinciding with the idea of “minimalist” living. Many tiny homes these days are often on wheels, or act as a seasonal home for the modern nomad. Tiny homes now have their own unique building code requirements, which are often quite stringent depending on where you’re building.
Custom Needs for your Family
ADUs have proven to be a great investment no matter the style you choose. With fluctuating market prices and inflation, choosing to re-invest in your own property might be the perfect solution for your growing or aging family. They also benefit the community by providing more affordable renting options for students and young professionals alike.
As custom home builders, we never compromise quality for size. Our aim is to work through all the specific details early in the design process, to help you figure out what sort of custom solution is going to be the most long-standing for your needs. We collaborate with you from conception to permitting and full completion, walking you through all the added zoning and step code requirements. Get started on your addition today with Brentwell!
Related topics you may enjoy
- Homes Built For Entertaining
- Custom Home Predictions For 2023
- Custom Home vs. Spec Home
- Homes of the Future: High-Performance Structures
Choosing A Style?
When thinking about your dream home, I’m sure immediate images of certain styles of “traditional” homes come to mind. If you grew up in the Irish countryside, maybe a Tudor-style farmhouse perked in the rolling hills comes to mind. Or if you grew up on the outskirts of a major city like Vancouver or Calgary, where revival Victorian styles were popular during post-war suburban booms, then maybe wrap-around porches and ornamental trim come to mind.
People are often drawn to styles that are familiar to them or have a personal connection to in some shape or form. While choosing a style might be a useful place to start, it’s important to understand the “how” and “why” behind these styles, before choosing to completely replicate them!
Modern Farmhouse
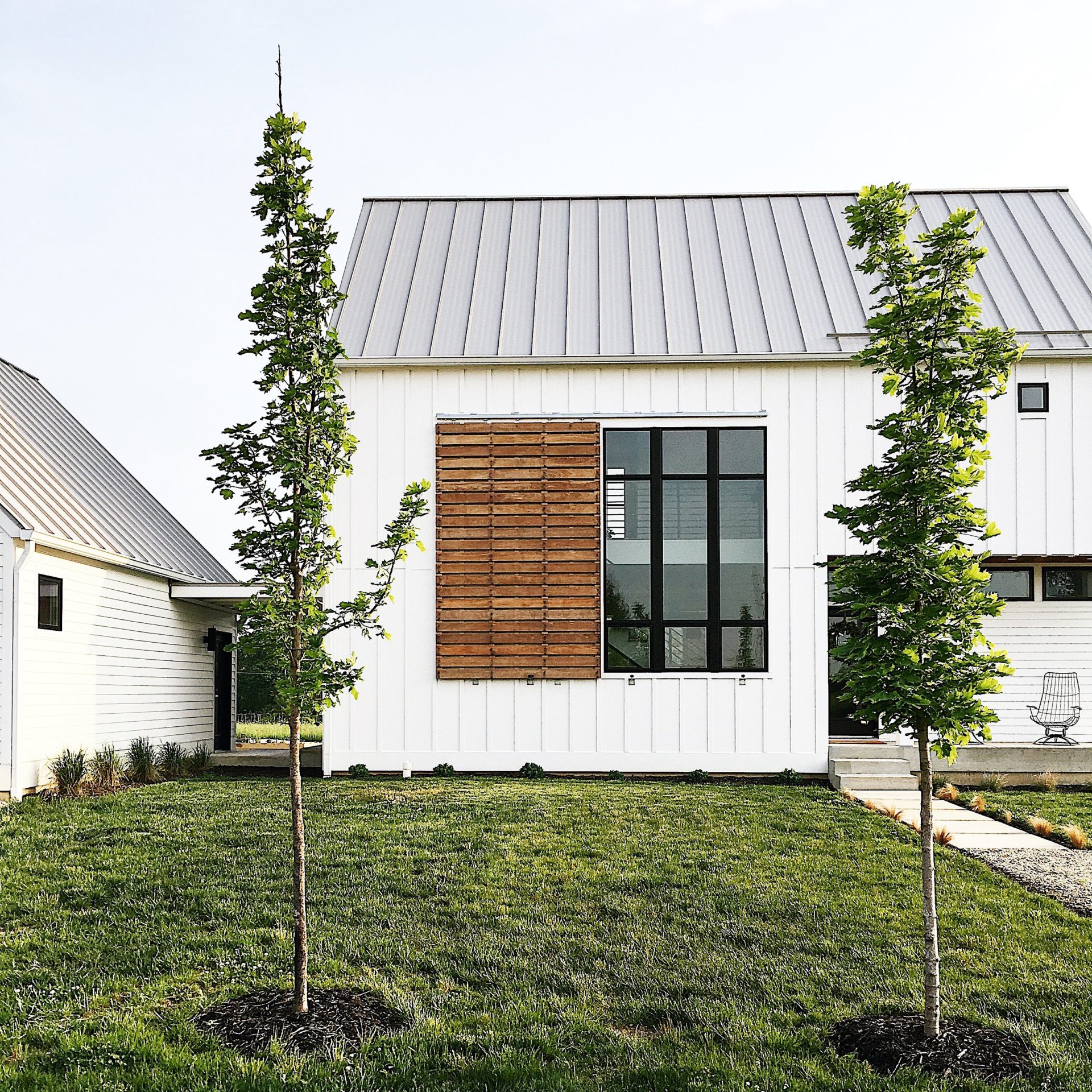
While the roots of the farmhouse style are in functionality, the modern farmhouse has recently become one of the most popular styles in Canadian home design. This may be partially influenced by contrasting the amount of technology brought into the household, by using natural materials and simple tones for a serene feel.
The modern farmhouse takes “traditional” cottage-style forms with its pitched roof and simple shape, but uses modern materials and is less ornamental than more traditional farmhouse styles. On the interior, a neutral palette and natural materials are used, with more rustic industrial fixtures and trims such as wrought iron and salvaged wood.
Arts & Crafts Style
Arts and Crafts have historically been a very popular style, with many spin-off revival styles. Originally, Arts and Crafts was a reactionary style to the mass production of houses during the industrial revolution in the mid-19th century. These ornately styled bungalows often have unenclosed overhangs and exposed beams.
On the exterior, they often have prominent porches and on the interior often a central fireplace. They also often use materials such as brick or stone or real wood throughout the house. Unlike a lot of older Victorian styles where trims and ornamentation weren’t very practical, Arts and Crafts styles are designed to be functional, often using built-in cabinets and furnishings that are uncommon in modern custom homes.

Spanish Colonial-Style
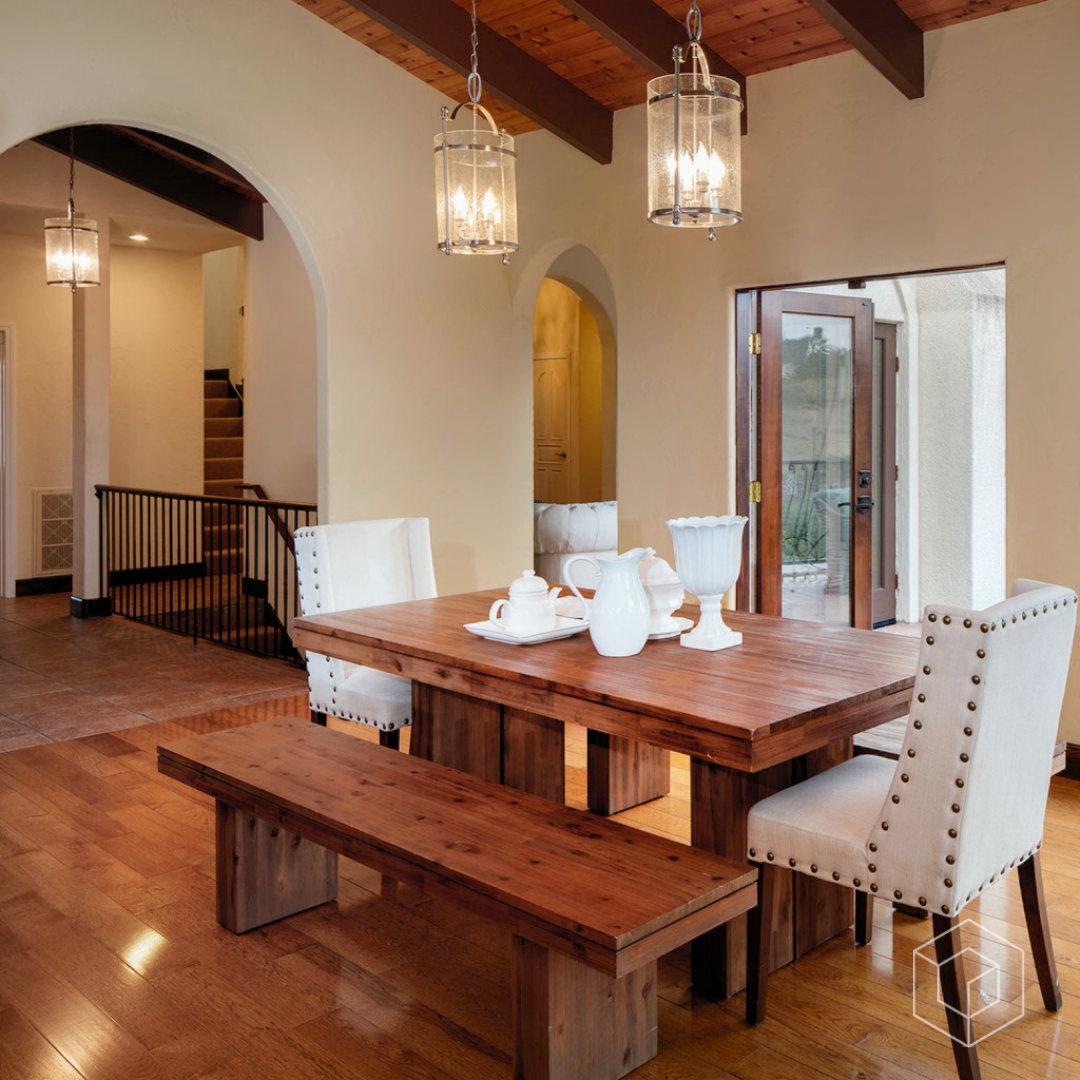
Known for their Mediterranean look defined by stucco walls, clay roof tiles and rustic appearance, Spanish Colonial homes have been popular over the past half a century in Southwestern coastal areas in North America. They’re especially popular in places where Spanish settlers first settled, choosing locations with similar climates to Spain, such as the Okanagan. Light-coloured stucco can be a way to reflect strong sun rays and reduce heat storage, but it is rare today for modern custom homes to be built using solid adobe walls for cooling purposes. On the interior, other defining features include the use of clay flooring, neutral stucco interiors, and exposed support beams.
Balance Between Contemporary & Traditional
When building a new custom home, most designs ideally lie somewhere between the contemporary and traditional. Fully recreating a traditional style for the sake of nostalgia or to “fit in” with the neighbourhood can feel a little kitsch, especially when uses for certain materials and elements like decorative columns aren’t practical. But at the same time, contemporary styles shouldn’t feel too bleak or sterile, lacking the character and detail that traditional homes often seem to have. As custom home designers and builders, we hope to help you find your happy medium, reaching a style that feels both timeless and unique to you!
Related topics you may enjoy
Join our e-mail list for Brentwell news and updates!