
As the temperatures drop and the days grow shorter, it’s time to prepare your home for the winter months ahead. Winterizing your home not only keeps it cozy and warm but also helps you save on energy costs and prevent damage from harsh weather. Here are some essential tips to get your home ready for winter:
1. Inspect Your Heating System
Before the cold sets in, ensure your heating system is in top shape. Schedule a professional inspection and clean any filters. If you have a fireplace, make sure the flue is clear and consider having it professionally cleaned.
2. Seal Drafts
Drafty windows and doors can lead to significant heat loss. Check for gaps and use weatherstripping or caulk to seal any leaks. You can also use draft stoppers at the base of doors for extra insulation.
3. Insulate Pipes
Prevent frozen pipes by insulating those in unheated areas like basements and attics. Use foam pipe insulation or heat tape to keep them warm and reduce the risk of bursting.
4. Check Insulation
Ensure your attic and walls are adequately insulated. This will help keep your home warm and reduce heating costs. If your insulation is old or insufficient, consider adding more.
5. Maintain Your Roof and Gutters
Clear leaves and debris from gutters to prevent ice dams, which can lead to leaks and damage. Inspect your roof for missing or damaged shingles and repair as needed.
6. Prepare Your Yard
Trim back any overhanging branches that could pose a risk during winter storms. Drain and store outdoor hoses, and winterize any outdoor furniture or equipment.
7. Stock Up on Supplies
Ensure you have essentials like salt for ice, firewood for the fireplace, and a snow shovel ready for use. Keeping these items handy will make winter storms much easier to manage.
8. Test Your Smoke and Carbon Monoxide Detectors
With heating systems running, it’s crucial to ensure your smoke and carbon monoxide detectors are functional. Replace batteries if needed and test the alarms.
9. Create a Winter Emergency Kit
Prepare an emergency kit with essentials like water, non-perishable food, blankets, and a first-aid kit. This is especially important in case of severe winter weather.
10. Consider a Smart Thermostat
Investing in a smart thermostat can help you manage your home’s heating more efficiently. You can set schedules and adjust temperatures remotely, ensuring comfort without wasting energy.
By taking these steps to winterize your home, you’ll not only create a warm and inviting space for your family but also protect your property from the elements. Happy winterizing!
Other topics you might find interesting:
- How to protect your Okanagan home from wildfire
- Environmental considerations when building a custom home
- The Endless Possibilities Of Building In The Okanagan
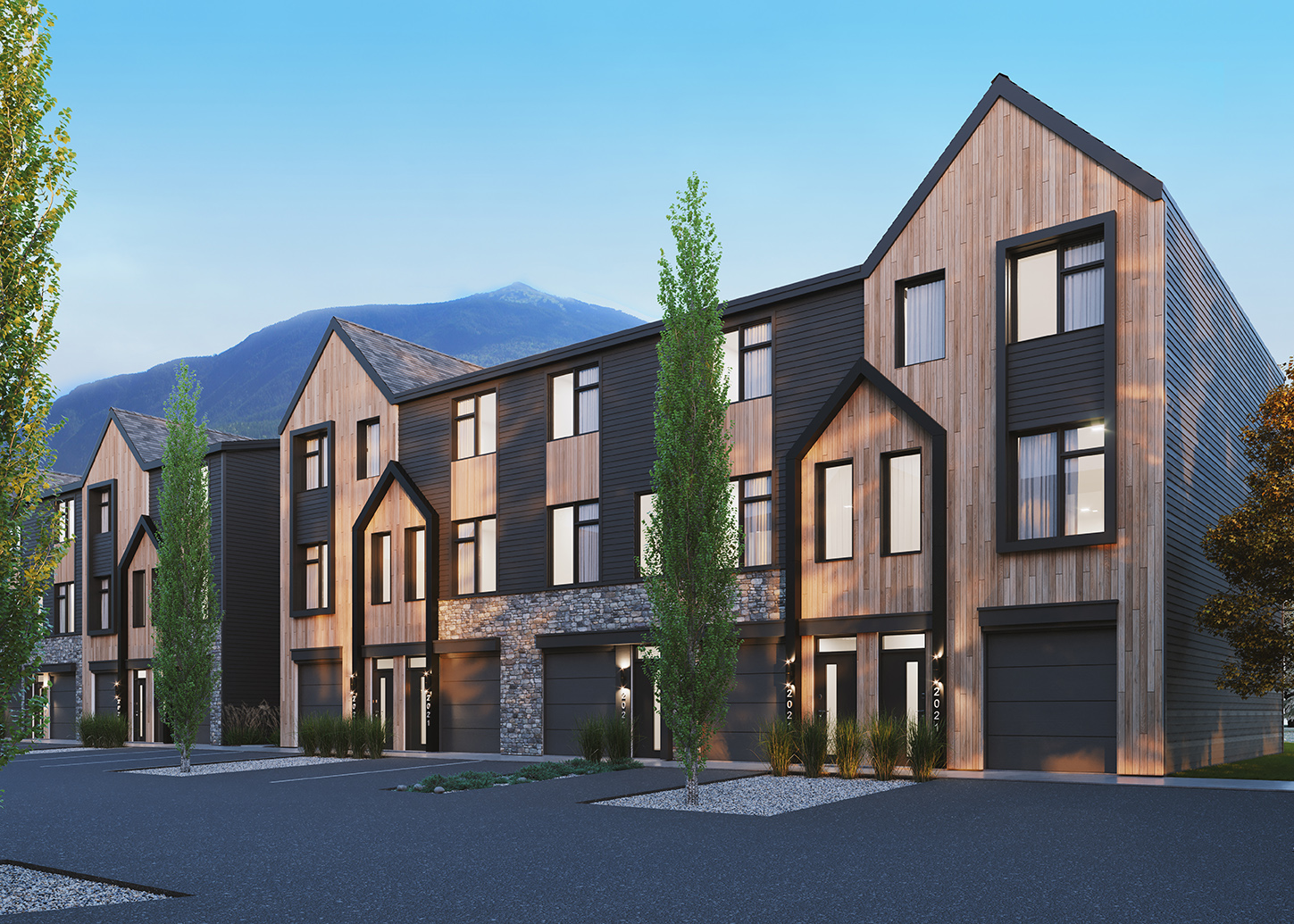
The Okanagan Valley, famous for its stunning landscapes and laid-back lifestyle, is seeing a boom in multi-family housing. From duplexes to townhouses and condos, more people are opting for these types of homes, which are transforming the local real estate scene. Let’s dive into why multi-family homes are becoming such a big hit in the Okanagan, the perks of living in one, and some cool projects that are setting the bar.
The Multi-Family Housing Trend: What’s Driving It?
As the Okanagan grows, more people are looking for homes, and multi-family options are gaining serious momentum. Here’s what’s pushing this trend:
- Affordability: Single-family homes are getting pricier, so multi-family units offer a more budget-friendly option, especially for first-time buyers or young families.
- More Amenities: Many multi-family developments in the Okanagan now include amenities like fitness centers, pools, and communal outdoor spaces. Residents can enjoy these perks without the cost or hassle of maintaining them in a single-family home. It’s an attractive option for people who want access to these conveniences without the responsibility.
- Low Maintenance Living: Some families and young couples prefer to have properties with little to no yard maintenance. New builds in the Okanagan utilise a lot of xeriscaping, which can reduce or eliminate the need for yard maintenance. Condominiums don’t have landscaping for which an owner is responsible.
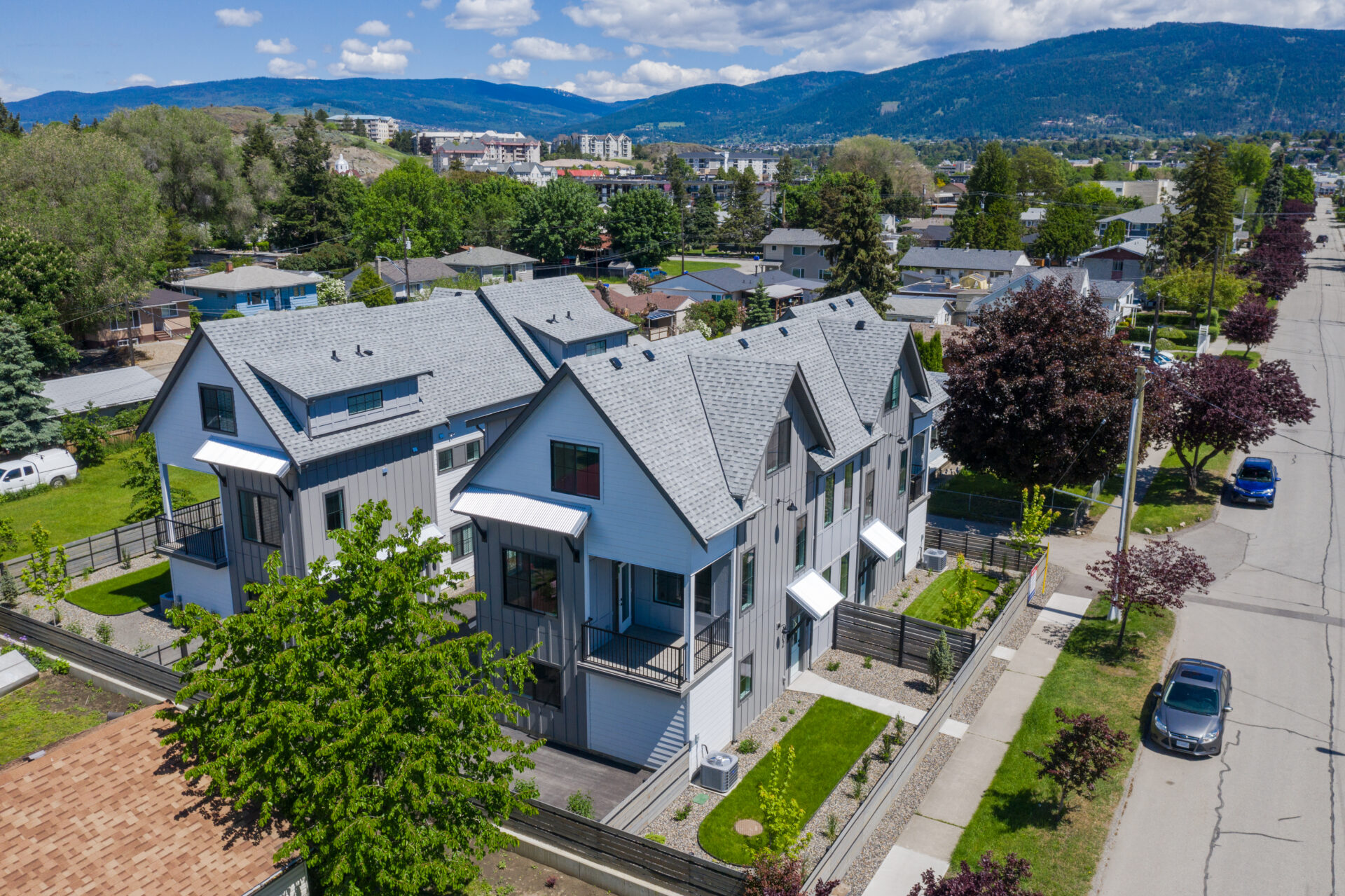
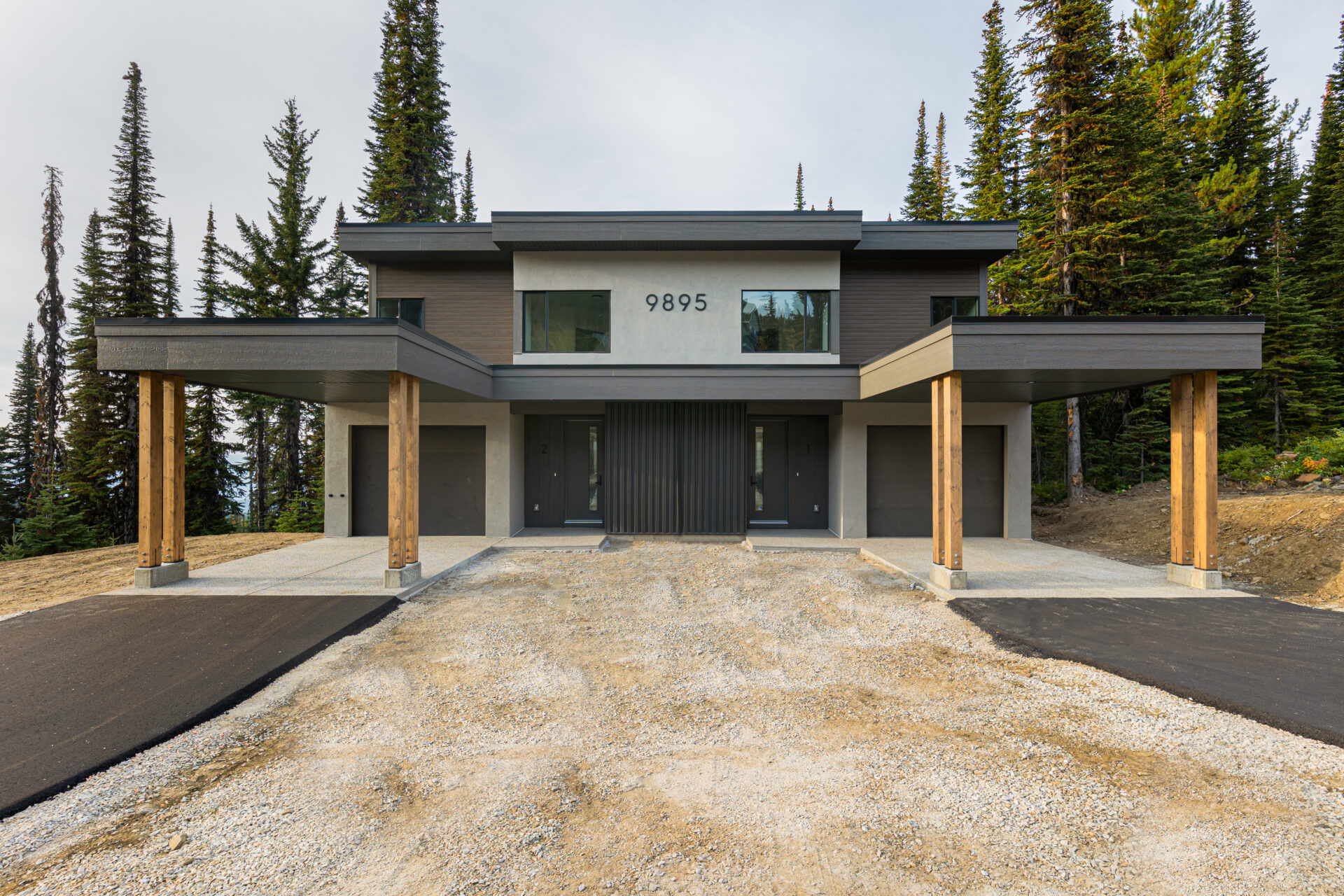
Different Types of Multi-Family Homes
- Duplexes: These look like regular homes but are divided into two units. They’re great for families or people who want to live in one half and rent out the other.
- Townhouses: They offer more space than a condo, often have their own little yard, and give a house-like feel without the full-sized home price.
- Condos: Condos are perfect for those who want easy, low-maintenance living. You get your own unit, and most buildings come with shared amenities like pools, gyms, or rooftop spaces.
Local Success Stories: Multi-Family Projects in the Okanagan
The Okanagan has some fantastic multi-family developments that show just how much potential these types of homes have.
- The Lakes in Lake Country: A townhome project with beautiful views of Okanagan Lake, this development has nailed the balance between affordable homes and a strong sense of community. There are parks and walking trails nearby, making it perfect for families who want to enjoy the outdoors.
- Sole KLO in Kelowna: This modern condo development is right in the heart of the Lower Mission area, with easy access to shops and restaurants. It’s all about urban living, with perks like rooftop patios and a gym. It’s ideal for both young professionals and retirees who want to live close to everything.
- The Monarch at Coldstream: A high-end townhome complex just steps away from Kalamalka Lake. The luxury homes feature custom built timber frame staircases and an elevator in every unit. (click on the photo to check out the Monarch!)
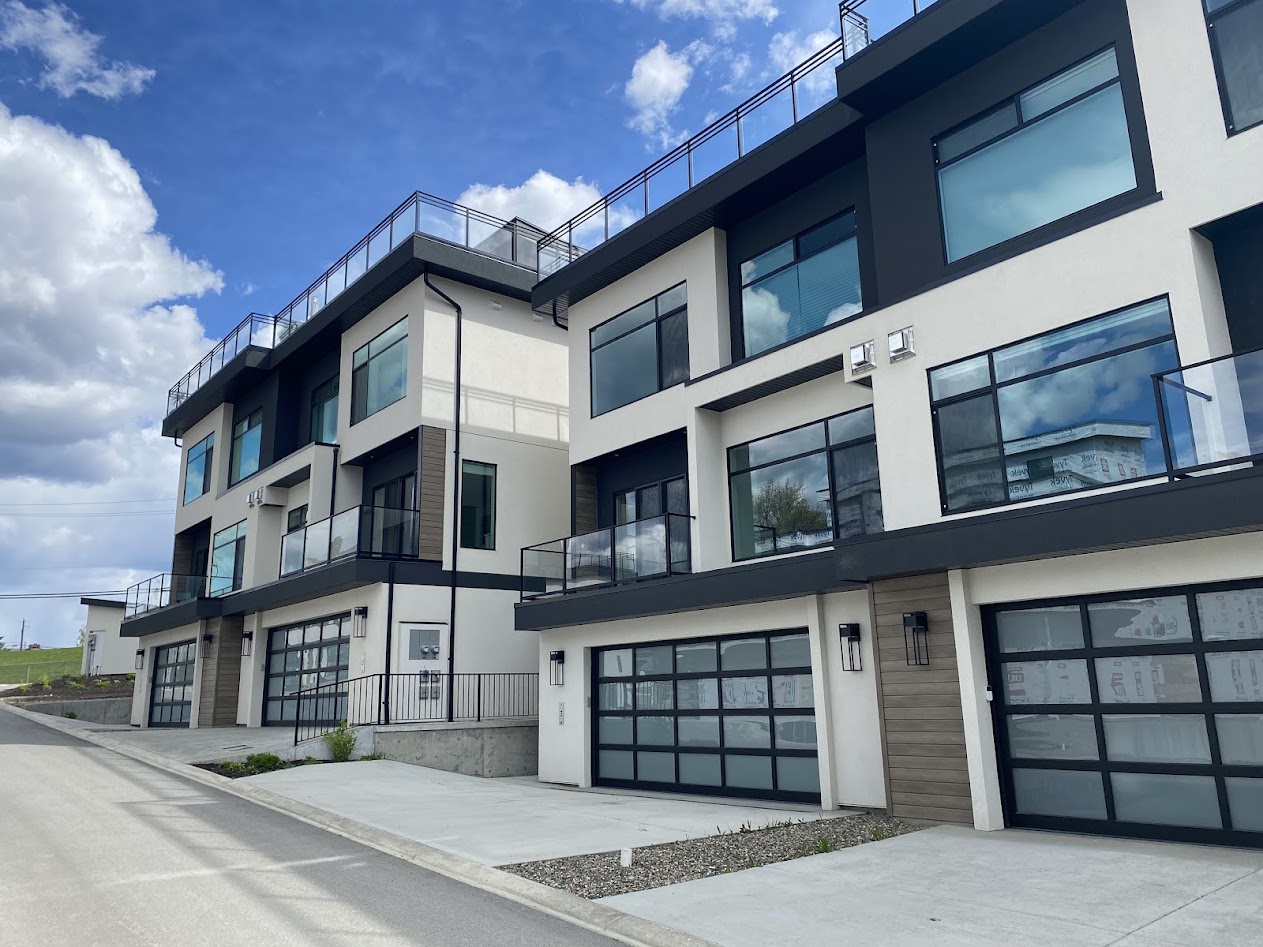
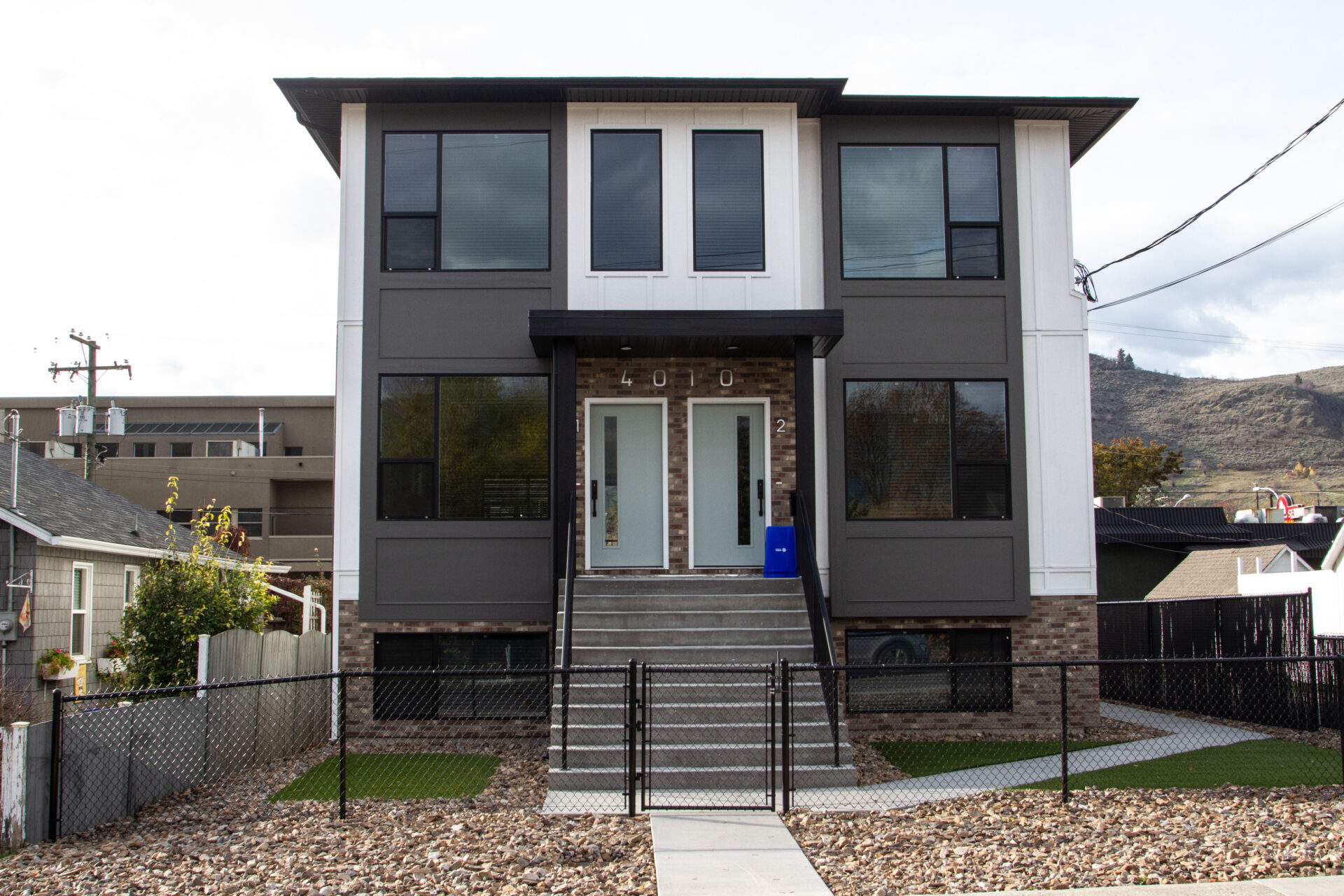
Wrapping it Up
Multi-family homes are on the rise in the Okanagan, and for good reason. They’re affordable, community-focused, and offer a ton of benefits for both homeowners and investors. As the demand for these homes continues to grow, we’re sure to see even more creative and innovative developments popping up, shaping the future of living in this beautiful region. Whether you’re looking to buy your first home, downsize, or invest, multi-family housing might just be the perfect fit.
Other topics you might find interesting:
- How to protect your Okanagan home from wildfire
- Environmental considerations when building a custom home
- The Endless Possibilities Of Building In The Okanagan
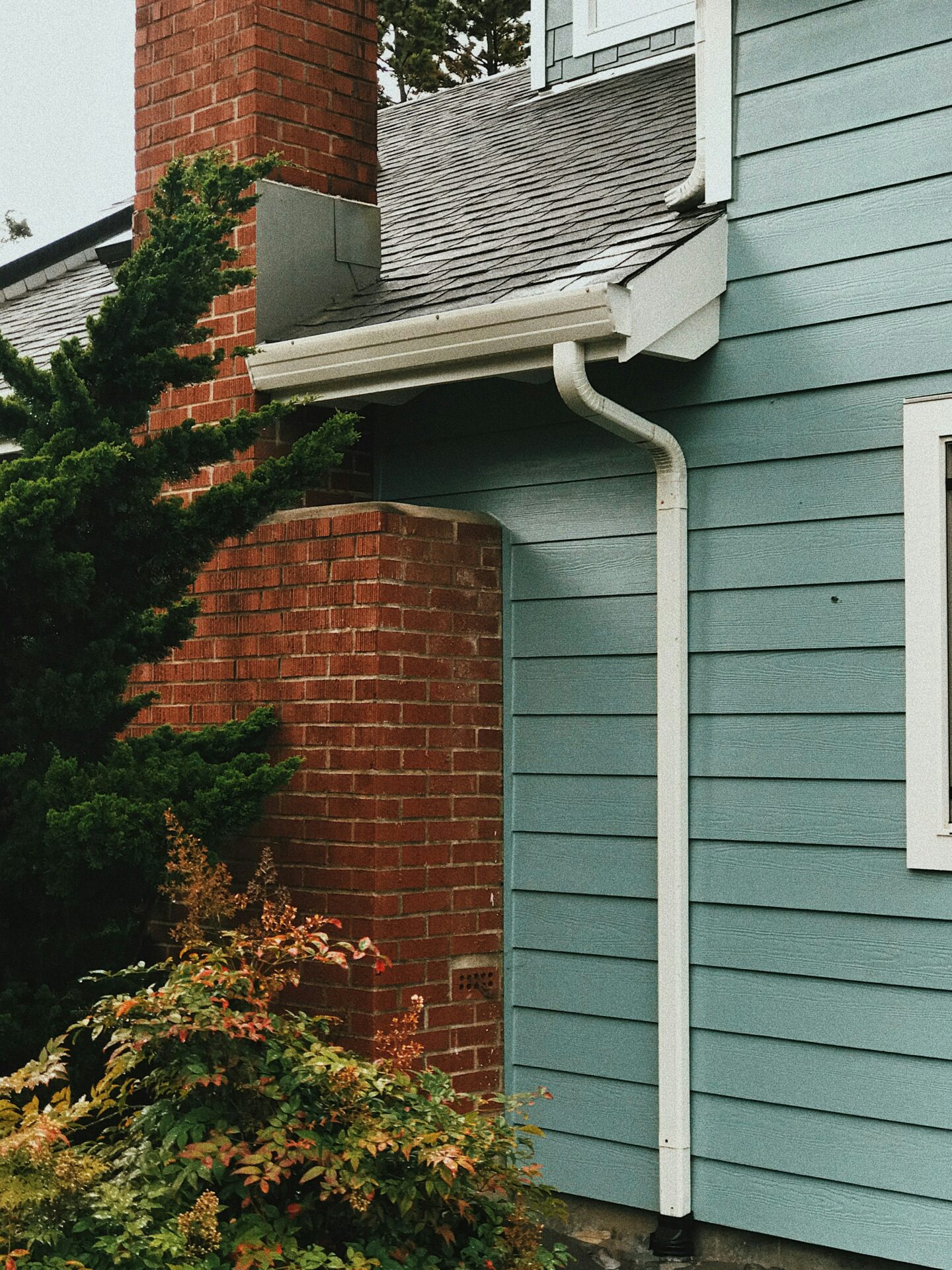
Introduction
Building a home in the Okanagan is a dream for many. With stunning lakes, desert landscape, and year-round activities, the Okanagan is a destination for young families and retirees alike.
If you’re thinking about building a home in the area, you must consider types of siding that will be right for your home. Everyone knows that wildfires are becoming more prevalent each year, and the siding on your home can make a big difference in whether or not your home survives one. Here we explore a few different types of siding available for your dream home.
Fibre Board
Fibre board is a fibre cement siding known for its durability and aesthetic appeal. Composed of cement, sand, and cellulose fibres, it mimics the look of wood but requires less maintenance. Hardie Plank is a popular brand of fibre board, but other brands include Allura and Woodtone.
Pros:
- Resistant to rot, pests, and weather damage.
- Non-combustible, making it a safe choice in wildfire-prone areas.
- Available in various textures, styles, and colours.
Cons:
- More expensive than some other siding options.
- Requires professional installation to ensure proper fitting and performance.
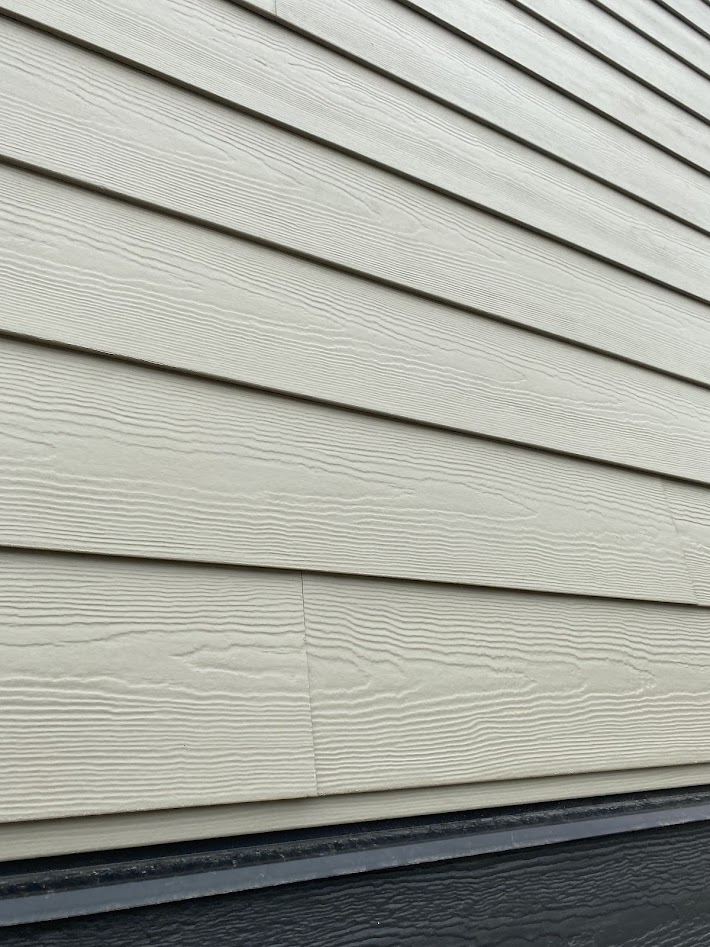
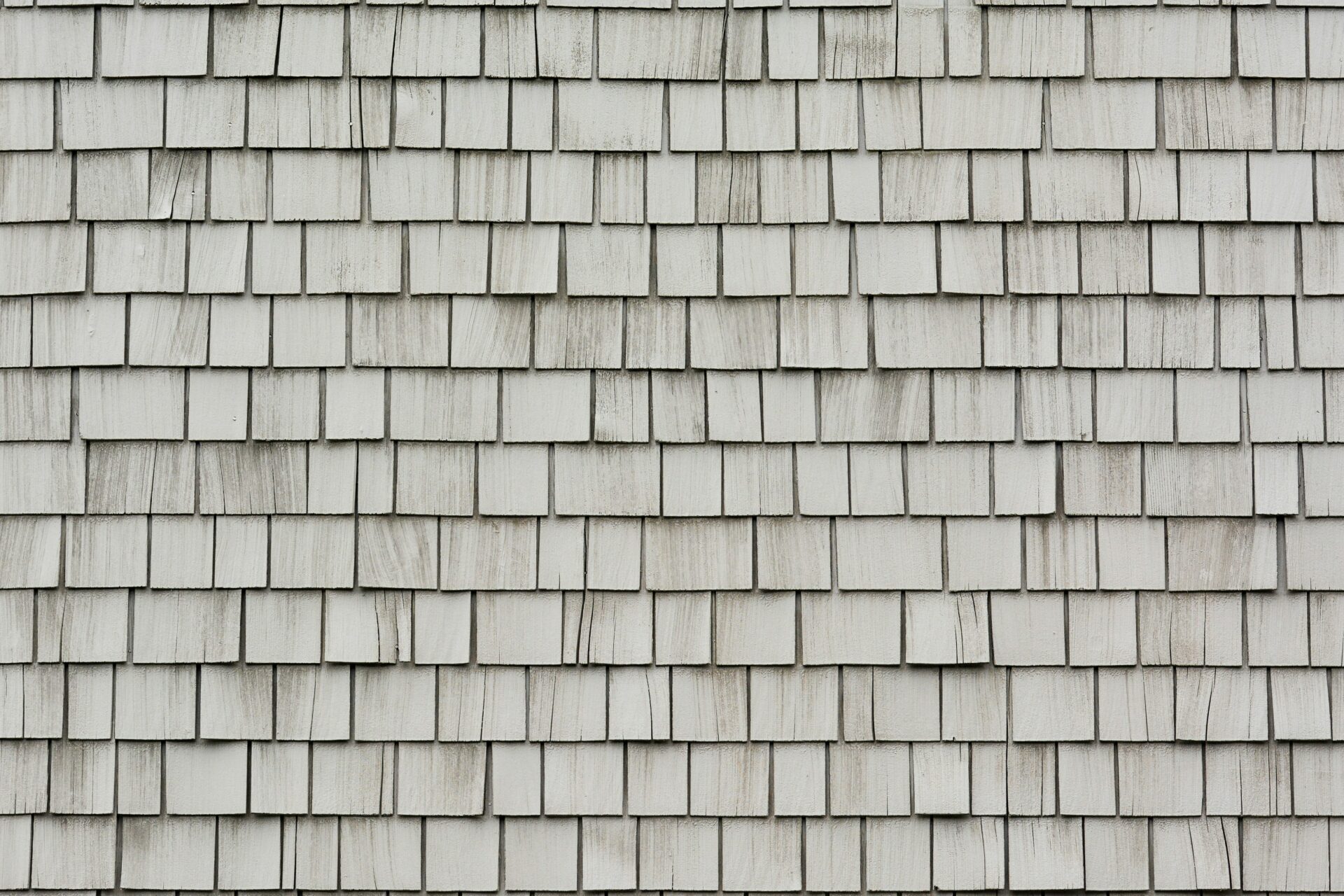
Wood
Wood siding offers a classic look. Options like tongue and groove, shake, shingles, and board and batten provide different styles to suit your home’s design.
Pros:
- Natural and warm appearance that blends well with the Okanagan landscape.
- Multiple styles and finishes available.
- Can be more cost effective
Cons:
- Requires regular staining or painting to prevent decay and insect damage.
- Highly combustible unless treated with fire-resistant chemicals.
- Susceptible to warping and cracking due to temperature fluctuations.
Metal
Metal siding, including steel and aluminum, is known for its strength and modern look. It’s gaining popularity for both residential and commercial properties due to its durability and ability to mimic different colours and styles. Okanagan home builders have been using more metal cladding because of its superior fire resistance.
Pros:
- Resistant to weather, rot, and pests.
- Non-combustible, providing excellent protection against wildfires.
- Requires minimal upkeep compared to wood.
Cons:
- May not provide the warm, traditional look some homeowners desire.
- Initial investment can be higher, though it pays off in longevity and durability.
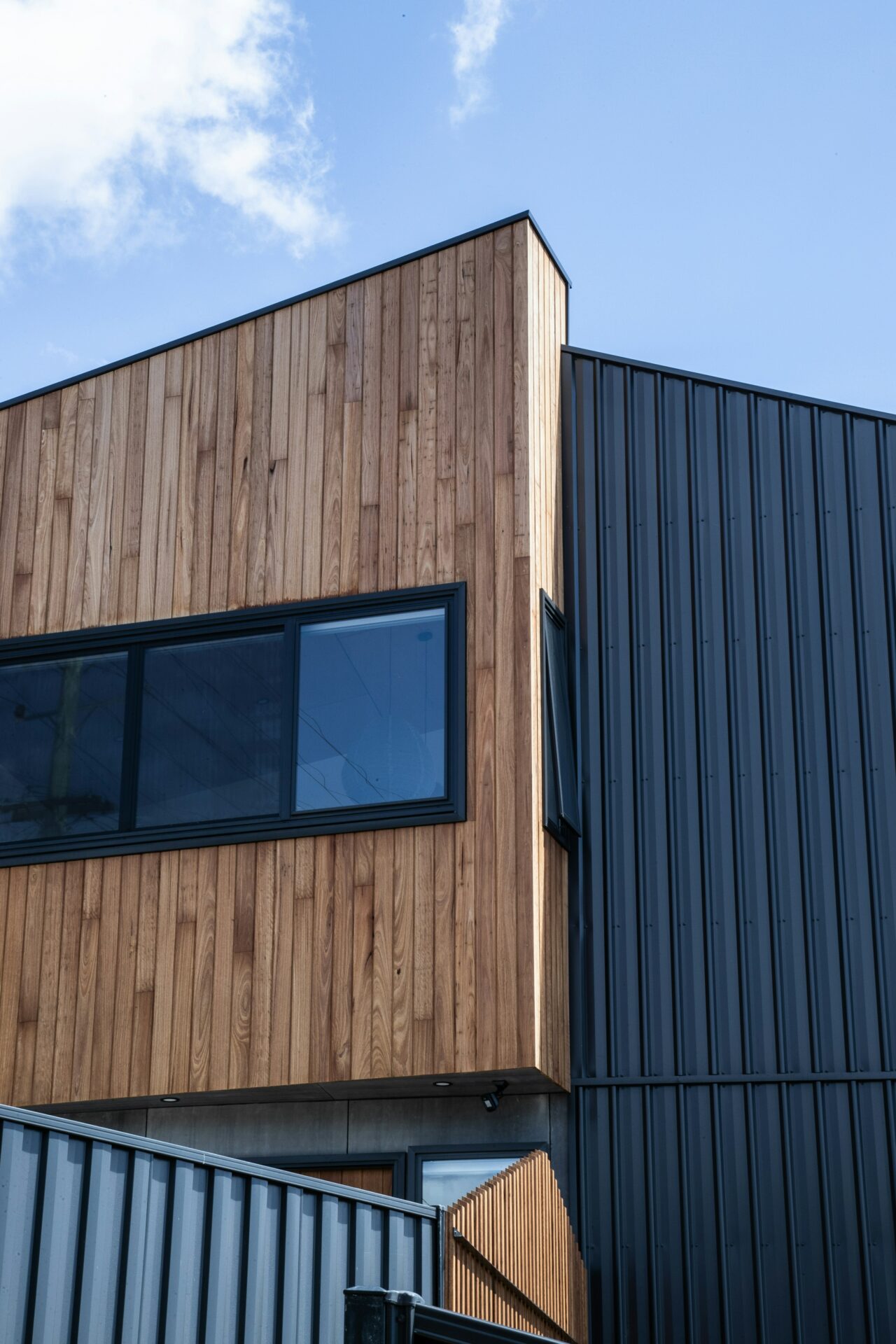
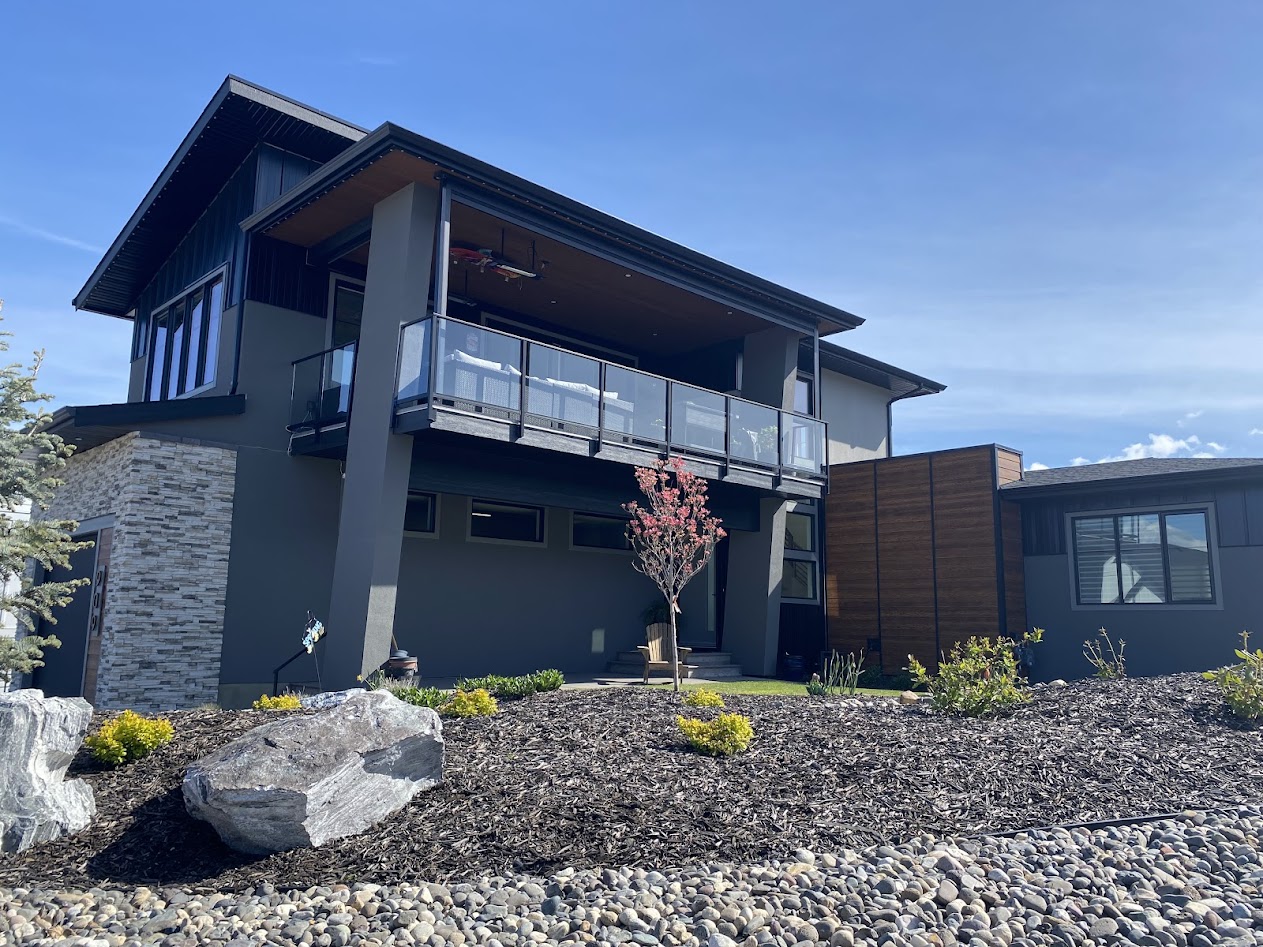
Stucco
Stucco is a versatile and durable siding option made from cement, sand, lime, and water. It’s a common choice in regions with dry climates.
Pros:
- Non-combustible and provides excellent fire protection.
- Withstands extreme weather conditions and requires minimal maintenance.
- Offers good thermal insulation, keeping homes cool in the summer and warm in the winter.
Cons:
- Requires skilled labour for proper application.
- Can develop cracks over time, particularly in areas with significant temperature changes.
- Needs to be properly sealed to prevent moisture damage.
Conclusion
When choosing your siding, consult with a local Okanagan home builder to ensure you choose materials best suited to the region’s climate and your specific style and needs.
Selecting the right siding for your custom home involves balancing aesthetic preferences, maintenance requirements, and safety considerations. By understanding the pros and cons of each option and considering the risks of the local climate, you can make an informed decision that enhances your home’s beauty and longevity.
Other topics you might find interesting:
- How to protect your Okanagan home from wildfire
- Environmental considerations when building a custom home
- The Endless Possibilities Of Building In The Okanagan
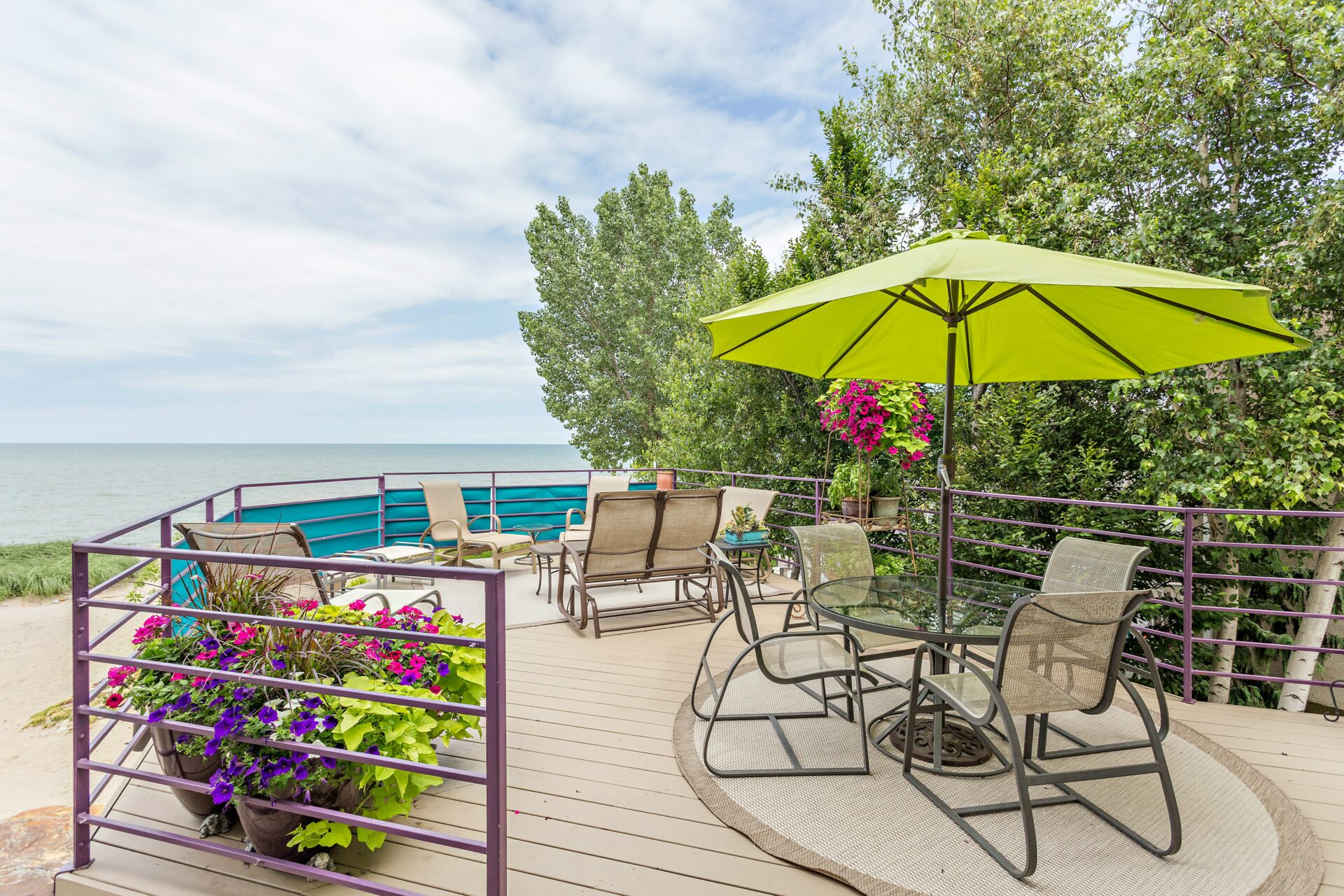
Introduction
Summer is upon us, and there’s no better time to start thinking about transforming your patio into the ultimate outdoor haven. Whether you’re a gardening guru or just love lounging in the sun, there are a few key improvements that can make your patio the place to be this summer. So grab a cool drink, get comfy, and let’s dive into some practical tips for preparing your patio for the sunny Okanagan summer ahead.
Plant Power: Choosing and Caring for Okanagan-Friendly Plants
First things first—let’s talk greenery. The Okanagan is known for its hot, dry summers, so it’s crucial to pick plants that can thrive in this climate. Succulents and cacti are your best friends here; they love the sun and don’t need much water. Lavender, rosemary, and sage are also great choices—they smell amazing and can handle the heat.
When it comes to caring for your plants, the key is to water them deeply but infrequently. This encourages roots to grow deep into the soil, making them more drought-resistant. Mulching around your plants can help retain moisture and keep the soil cool. And remember, morning is the best time to water your plants to minimize evaporation.
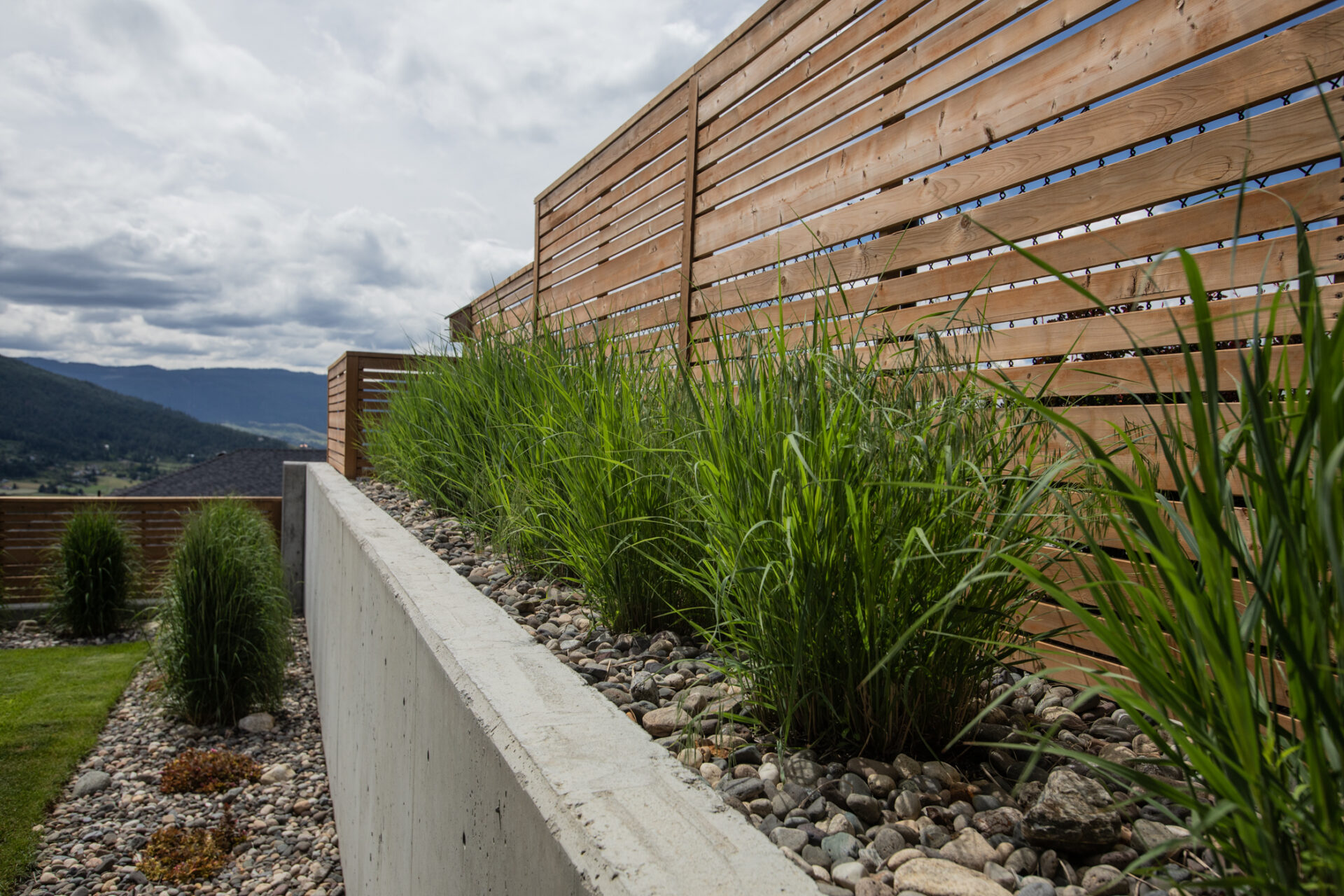

Water-Wise Gardening: Conserve and Thrive
Water conservation is a big deal in the Okanagan, especially during those scorching summer months. If you are building your new home in the Okanagan, it is wise to plan for irrigation. One of the best options for a water-wise garden is using drip irrigation. This system delivers water directly to the plant roots, reducing waste and ensuring your plants get exactly what they need.
You can also explore xeriscaping, which is all about landscaping with drought-tolerant plants. This method not only conserves water but also saves you time and effort in maintaining your garden. Plus, xeriscaped gardens look stunning and can be tailored to suit any Okanagan patio design.
Shade Solutions: Awnings and Pergolas
Nothing beats relaxing in the shade when the sun is blazing down. Creating shaded areas on your patio can make a world of difference in comfort. Awnings are a fantastic option—they’re versatile, can be retracted when you want more sun, and come in various styles and colors to match your décor.
Building a pergola is another stylish choice. They provide a bit of shade and can be dressed up with climbing plants like wisteria or grapevines for added beauty and even more shade. If you’re feeling adventurous, consider adding some outdoor curtains to your pergola for a touch of elegance.
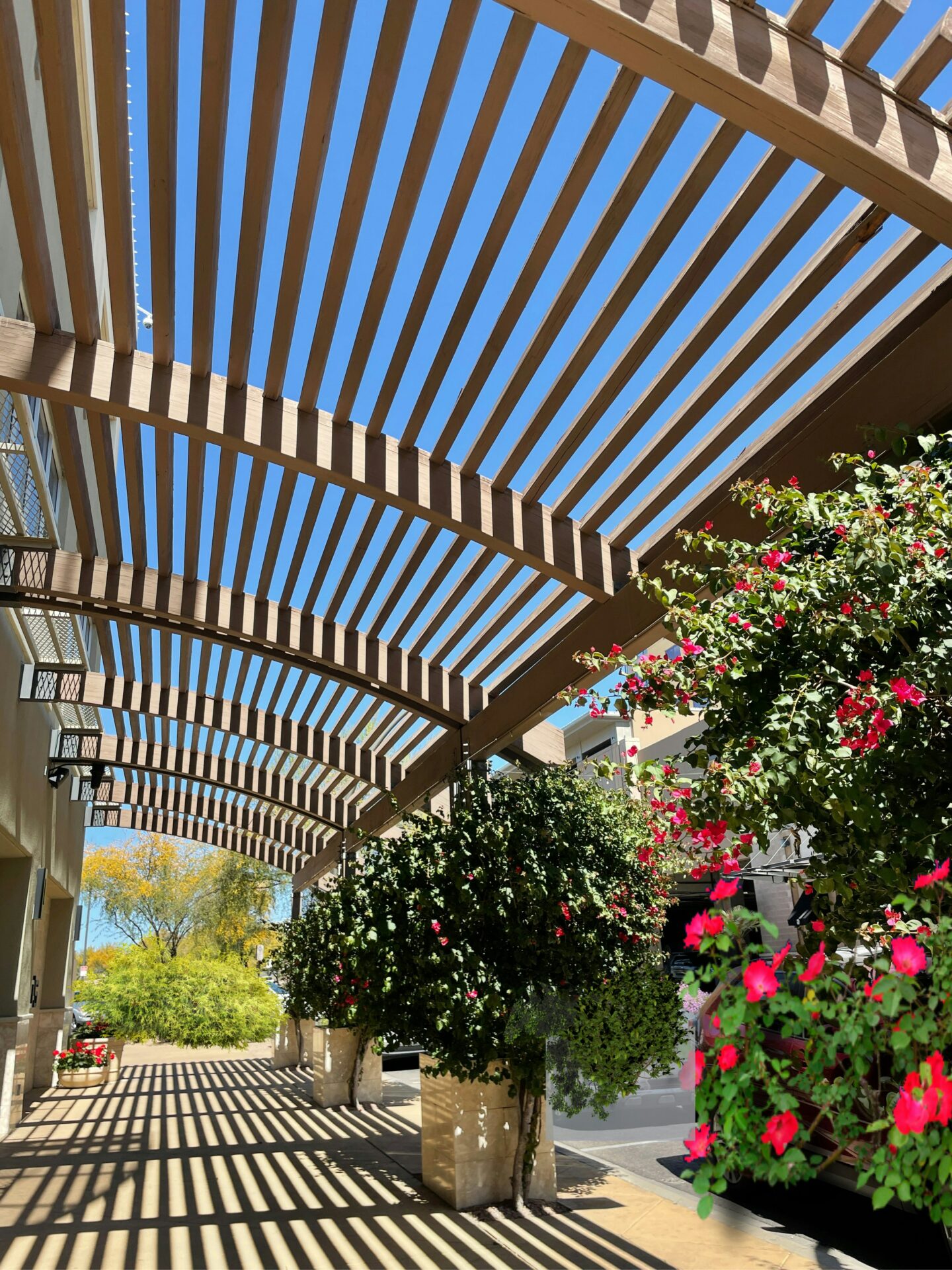

Patio Decor Trends: Comfort and Style
Now, let’s get to the fun part—decorating! Okanagan patio ideas are all about blending comfort with style. Start with some cozy seating options. Think plush cushions, hammocks, or even a swinging chair. Outdoor rugs can define your space and add a splash of color and texture.
Lighting is key to creating ambience. String lights are a classic choice and are easy to install. Lanterns and solar-powered garden lights are also great for adding a warm glow without breaking the bank.
Lastly, consider incorporating some local elements into your decor. Think rustic wooden tables, wine barrels, or artwork from Okanagan artisans.
Conclusion
Getting your patio summer-ready doesn’t have to be a chore. With the right plants, water-wise practices, stylish shade solutions, and trendy decor, you can create a space that’s perfect for relaxing and entertaining all summer long.
Other topics you might find interesting:
- How to protect your Okanagan home from wildfire
- Environmental considerations when building a custom home
- The Endless Possibilities Of Building In The Okanagan

Introduction
Wildfires have become an increasingly prevalent threat to homes in the Okanagan. If you love your home and want to keep it from burning down, keep reading! One of the most effective strategies in wildfire mitigation is the creation of a defensible space around your home. Today, we’ll delve into the concept of defensible space, its crucial role in wildfire protection, and provide practical guidelines and tips for creating and maintaining a defensible space throughout the summer months.
Defensible space refers to the area surrounding your home that has been modified to reduce the risk of wildfire damage. The goal is to create a buffer zone that helps prevent flames from reaching your house, in turn increasing the chances of its survival during a wildfire.
Guidelines for Creating Defensible Space
- Clear Vegetation: Start by removing dead vegetation, dry leaves, and fallen branches from the immediate vicinity of your home. Trim trees and shrubs to create a minimum clearance of 30 feet around structures.
- Fire-Resistant Landscaping: Choose fire-resistant plants and landscaping materials that are less likely to ignite during a wildfire. Opt for low-growing, moisture-rich vegetation and avoid highly flammable plants like conifers and ornamental grasses.
- Maintain Adequate Spacing: Ensure that trees and shrubs are spaced at least 10 feet apart to prevent the rapid spread of fire. Keep grass trimmed to a height of no more than 4 inches to reduce the risk of ignition.
- Utilize Fire-Resistant Building Materials: Consider using fire-resistant siding such a metal cladding or fibre board. Keep in mind that even if your home doesn’t catch on fire, vinyl siding can still be melted from extreme heat. For roof options, sheet metal or asphalt roofing is a fire-resistant option as opposed to cedar shakes.
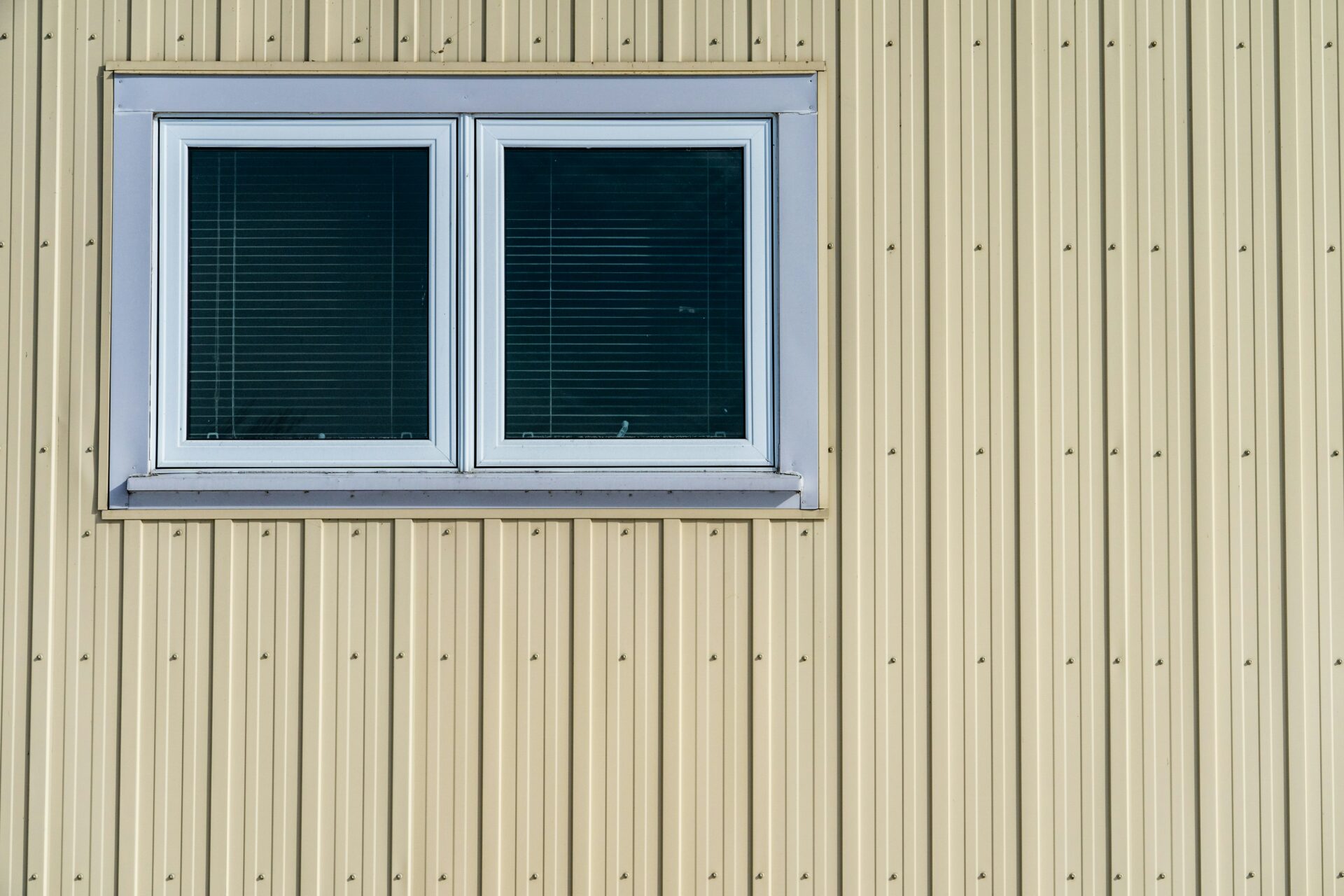
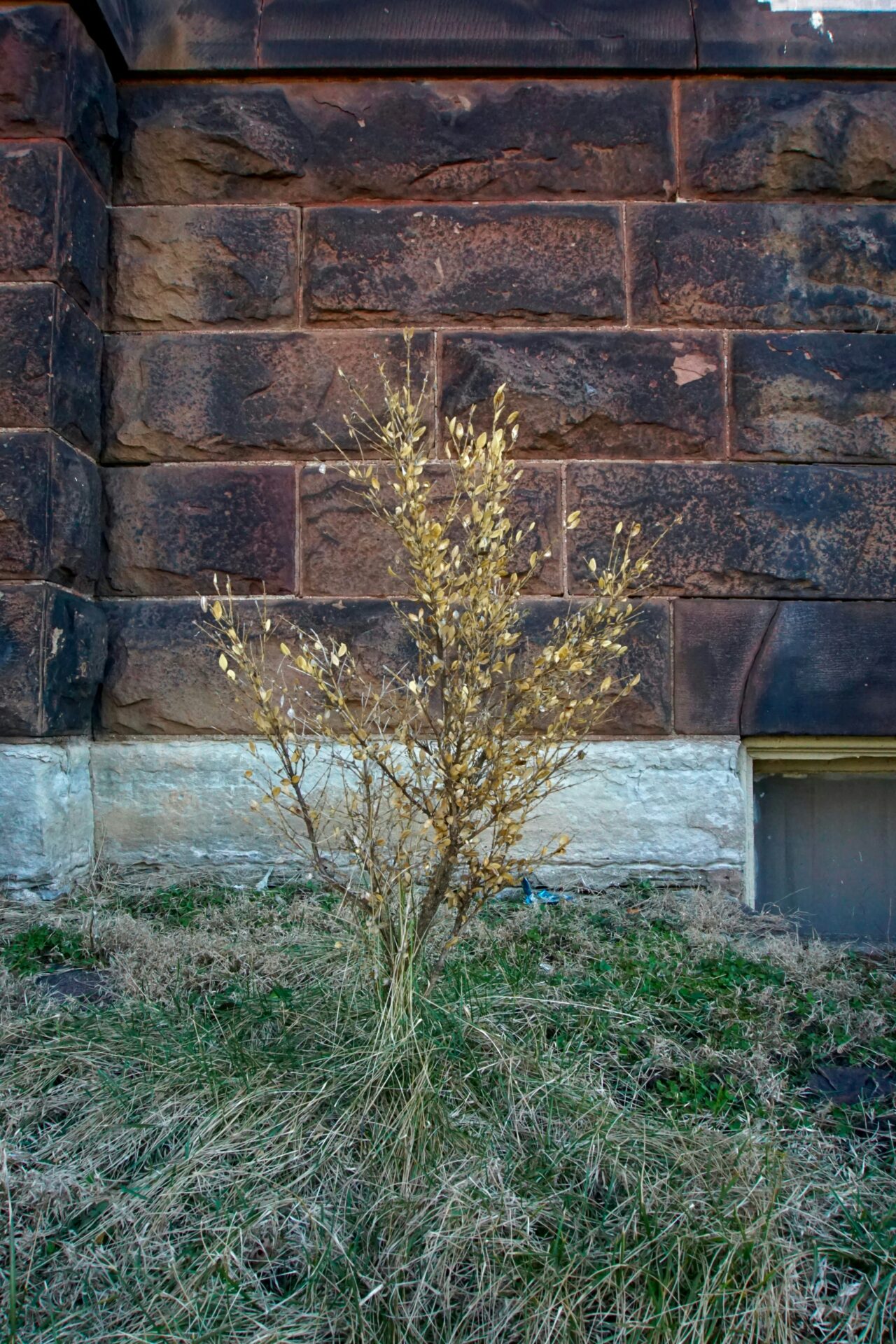
Tips for Summer Maintenance
- Regular Inspections: Conduct regular inspections of your property to identify and address any potential fire hazards, such as overgrown vegetation or accumulation of flammable debris.
- Irrigation: Keep plants well-watered during the dry summer months to maintain their moisture content and reduce their susceptibility to ignition.
- Pruning and Thinning: Continuously prune trees and thin out dense vegetation to improve air circulation and reduce the risk of crown fires.
- Remove Dead Plants: Remove dead or dying plants promptly, as they can become fuel for wildfires and compromise the effectiveness of your defensible space.
- Stay Informed: Stay informed about wildfire conditions in your area and adhere to any evacuation orders or advisories issued by local authorities.
Conclusion
Creating a defensible space around your home is a critical step in fire-proofing your home from a devastating wildfire. By following the guidelines outlined above and implementing proactive measures, you can significantly reduce the risk of wildfire damage and increase the safety of your home and family. Remember, wildfire preparedness is a year-round endeavour, and maintaining your defensible space throughout the summer months is essential for optimal protection.
Other topics you might find interesting:
- Color design schemes for custom home builds
- Environmental considerations when building a custom home
- The Endless Possibilities Of Building In The Okanagan

Introduction
In the pursuit of a more sustainable future, the concept of net zero homes has gained significant awareness. However, the journey to net zero is often met with misconceptions and stigmas. The common belief is only a fully net-zero home can be sustainable or that such a goal is unattainable for the average homeowner. We’re here to debunk these myths and highlight the benefits of high-performance homes.
Energy-Efficient Design
One effective way to achieve a high-performance home is by focusing on passive design elements that work with nature rather than against it. The orientation and design of your custom home can take advantage of nature and decrease the demand on the need for heating and cooling throughout the year. This in turn will increase the comfort of you and your family.
From here a well-designed heating and cooling system will maintain this comfortable temperature with lower utility costs.
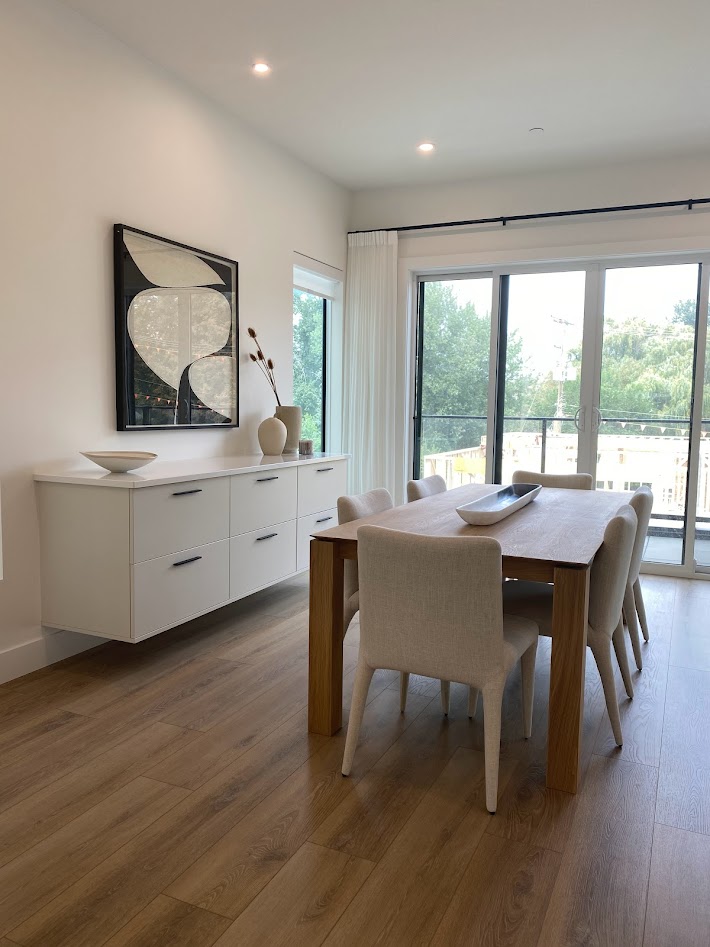

Smart Technology Integration
In the age of smart technology, incorporating devices like smart thermostats, lighting systems, and appliances can revolutionize the way we optimize energy usage in our homes. Imagine being able to control the temperature of your house or adjust the lighting with just a tap on your smartphone. Did you forget to turn off those lights before you left the house? Want to be able to turn up the temperature in your home when you’re heading home from a getaway? Adjust this on your phone remotely. These smart devices not only provide convenience, but also contribute to environmental sustainability by reducing unnecessary energy consumption. By investing in these innovation solutions, homeowners can take a step toward a more efficient and eco-friendly lifestyle.
Renewable Energy Integration
Imagine a world where every household generates its electricity, not only reducing its carbon footprint but also saving money utilities. This vision is becoming increasingly achievable with the use of renewable energy sources like solar panels. By supplementing traditional grid power with these clean energy alternatives, we can take strides toward reducing our dependence on fossil fuels and fighting climate change. Installation of a solar array on the roof doesn’t have to take the whole roof to completely offset cost. A smaller set up can help offset monthly costs to begin with and they can commonly be added to at later points when you want to increase to increase your solar power.

Conclusion
High-performance housing presents a world of opportunities. At Brentwell Construction, we have a passion for building communities that embody the highest standards of performance and sustainability. Remember, you don’t have to be zero to be a hero in the fight against climate change. There are many ways to incorporate elements into your next home to improve your comfort and enjoyment regardless of if you want you home to be net zero or not.
Ready to join the high-performance home movement and more environmentally conscious living? For more information, contact Brentwell Construction today!
Other topics you might find interesting:
- Color design schemes for custom home builds
- Environmental considerations when building a custom home
- The Endless Possibilities Of Building In The Okanagan
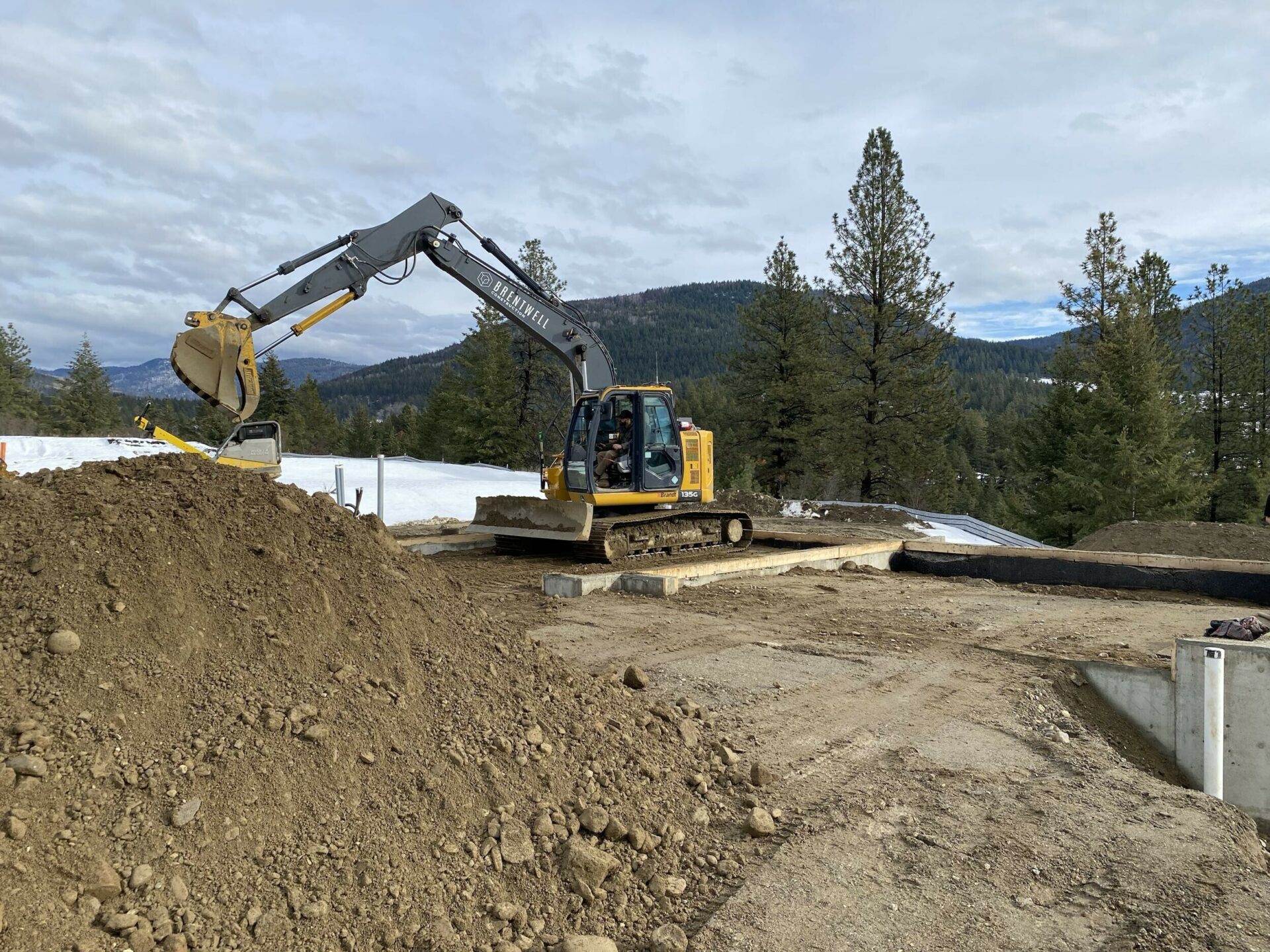
Introduction
As the snow melts away and the ground thaws, it’s the perfect time to start planning your spring earthworks projects. Whether you’re embarking on new construction, landscaping, or reclamation work, spring offers a prime opportunity to promote sustainability and environmental consciousness in your projects. In this blog, we’ll explore the importance of spring earthworks, the types of projects you can undertake, and the benefits of professional assistance versus DIY approaches.
Planning Your Projects
Before you break ground, it’s crucial to plan your earthworks projects carefully. Start by assessing the site and identifying the goals of your project. Consider factors such as soil quality, drainage, and environmental impact. In the Okanagan, it is particularly important to assess the fire-readiness of your property. Think about clearing underbrush and removing dead or unnecessary foliage. Review the resources available to you – including the availability of contractors and equipment, and what you’re able to invest financially in the project.
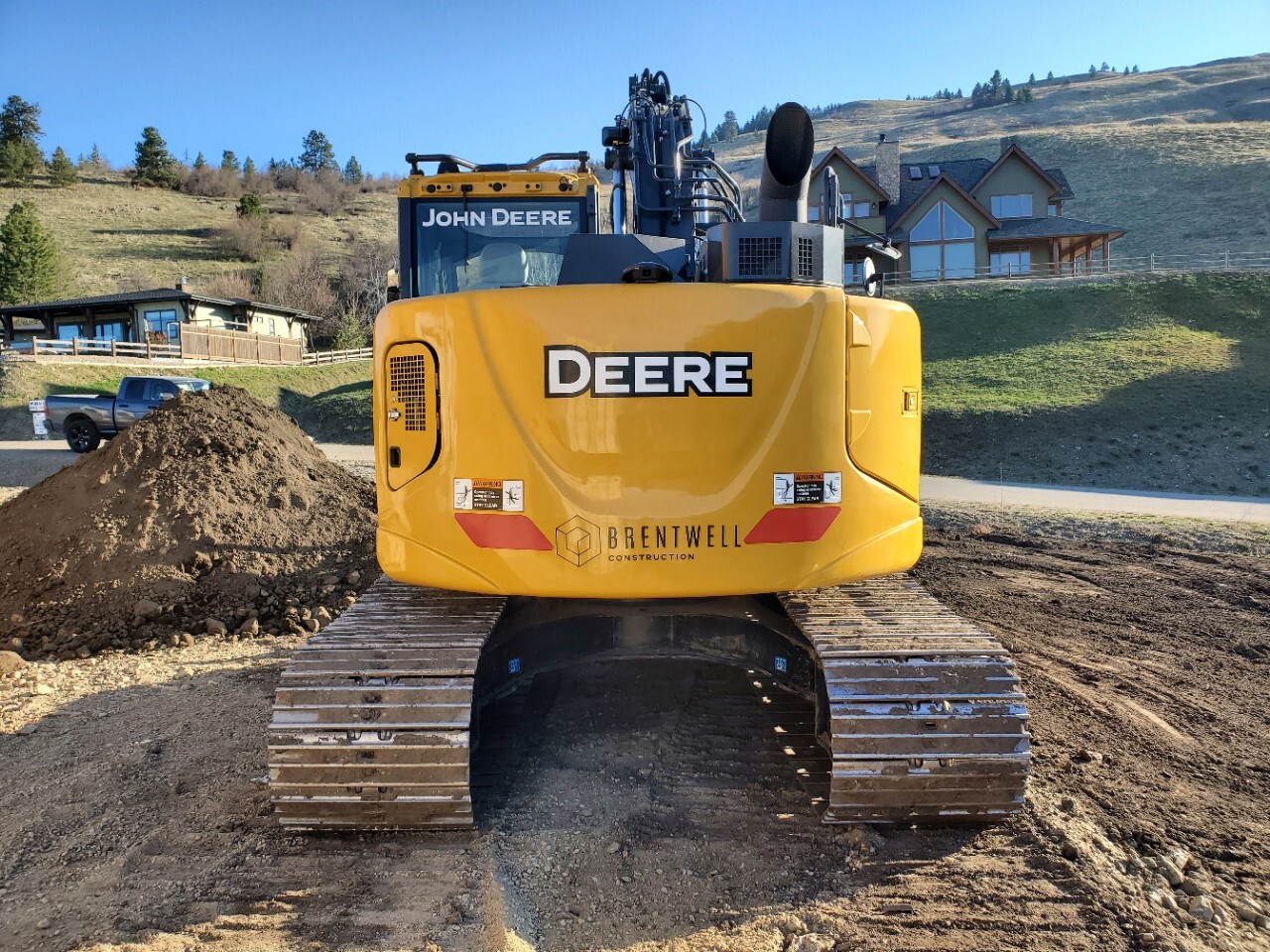
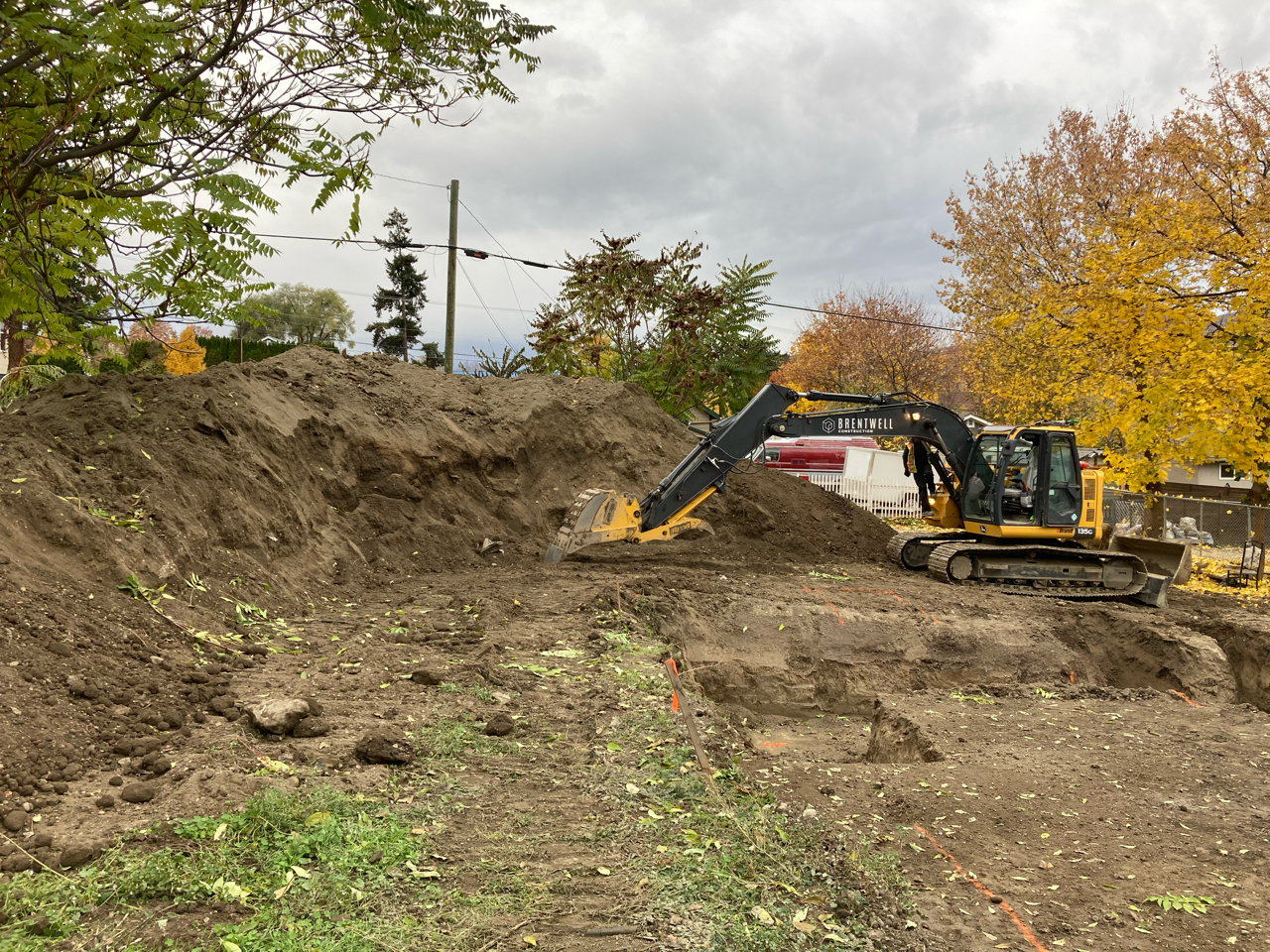
Types of Earthworks
You can greatly enhance the sustainability and functionality of your property through a few earthworks projects. Installing retaining walls can combat soil erosion, manage slopes, and carve out more usable yard or garden space. These walls, constructed from materials like concrete, stone, or timber, not only serve a practical purpose but also add aesthetic appeal to your landscape.
An important springtime task is inspecting and potentially upgrading or installing a new septic system, a critical aspect of groundwork construction. Proper septic system design and installation, are vital for safeguarding groundwater and surface water quality. Consider incorporating advanced technologies such as aerobic treatment units with drip irrigation systems for a more sustainable wastewater solution.
DIY vs. Professional Assistance
While DIY projects can be rewarding, complex earthworks projects are best left to the professionals. Hiring a reputable earthworks company ensures that your project is completed safely, and efficiently, and complies with local regulations. Professionals have the expertise and equipment to tackle even the most challenging projects, saving you time and money in the long run.
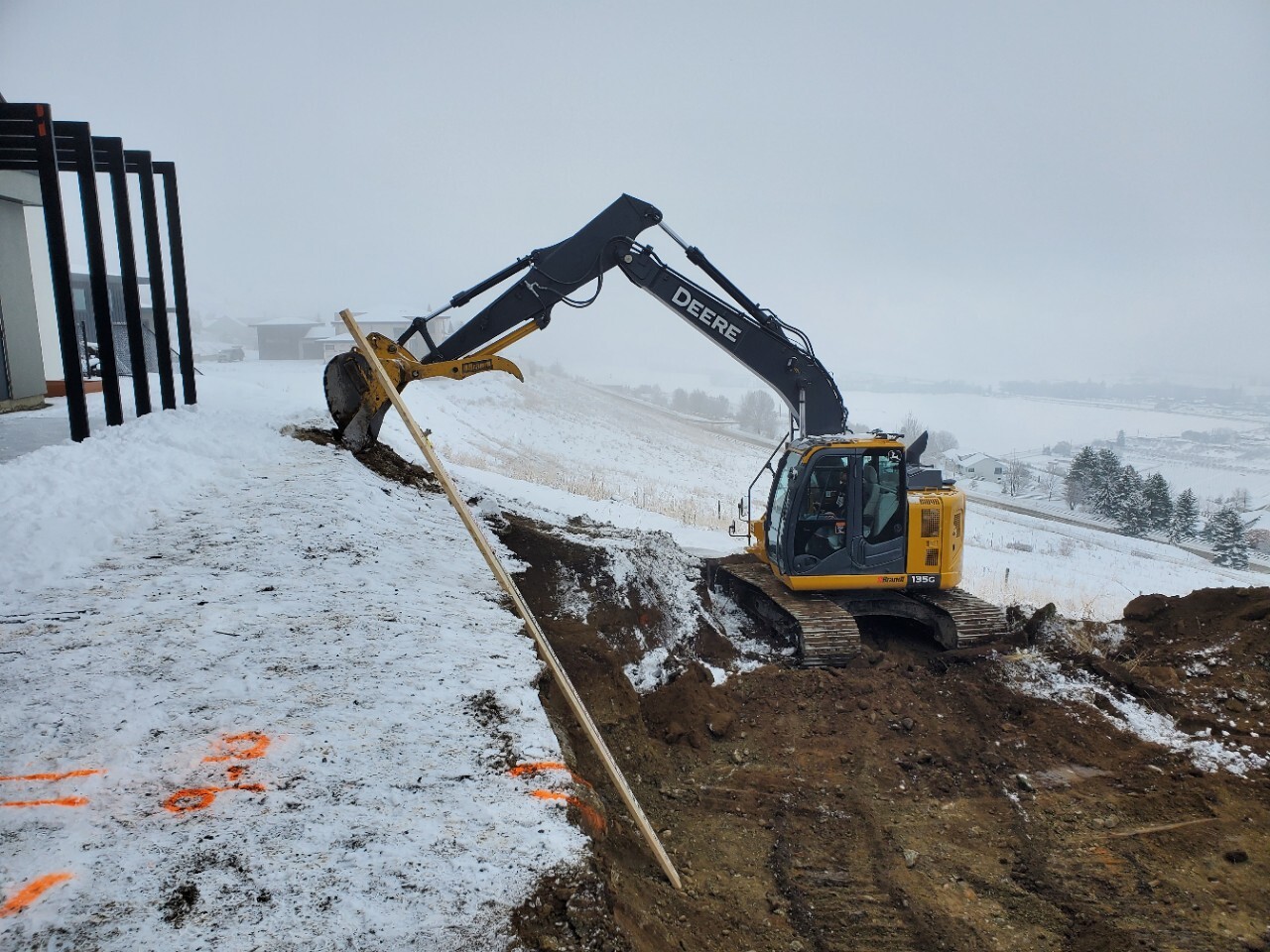
Conclusion
Whether you’re embarking on a new construction project or reclaiming land, incorporating sustainable practices can benefit both the environment and your bottom line. By carefully planning your projects, choosing the right type of earthworks, and seeking professional assistance when needed, you can ensure that your earthworks projects are a success.
Other topics you might find interesting:
- Tiny Homes: Are they worth the hype?
- Environmental considerations when building a custom home
- The Endless Possibilities Of Building In The Okanagan
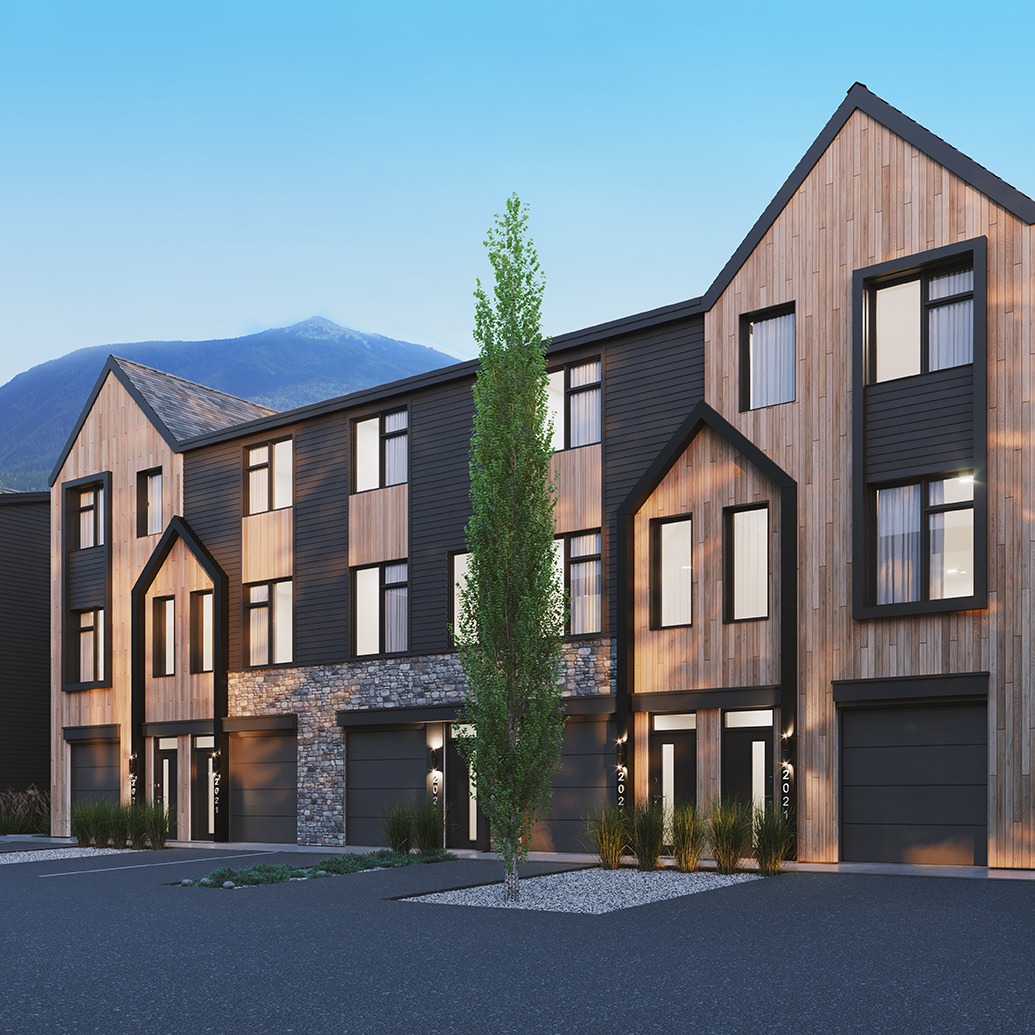
Introduction
Constructing a successful multifamily build project requires careful planning and smart decision-making right from the beginning. Below we’ll highlight the importance of assembling the right team to achieve the desired results of your multifamily builds. Whether you’re eyeing the Okanagan area or any other part of British Columbia, thorough planning will ensure a successful project. Considering the increasing demand for long-term rental options in the Okanagan and across BC, it’s clear that thoughtful, detailed planning is more important than ever as you undertake multiunit residential projects.
Location, Approvals, Ground Development
Once you have found the perfect location, obtaining all necessary approvals is essential to ensure compliance with regulations and codes. This step may seem tedious, but it is paramount in protecting your investment and avoiding potential setbacks down the line. Additionally, don’t forget about ground development – preparing the site adequately can prevent future issues such as drainage problems or foundation issues. By carefully planning your multifamily construction project and visualizing its appearance, you pave the way for success while ensuring all necessary services are in place for smooth construction.
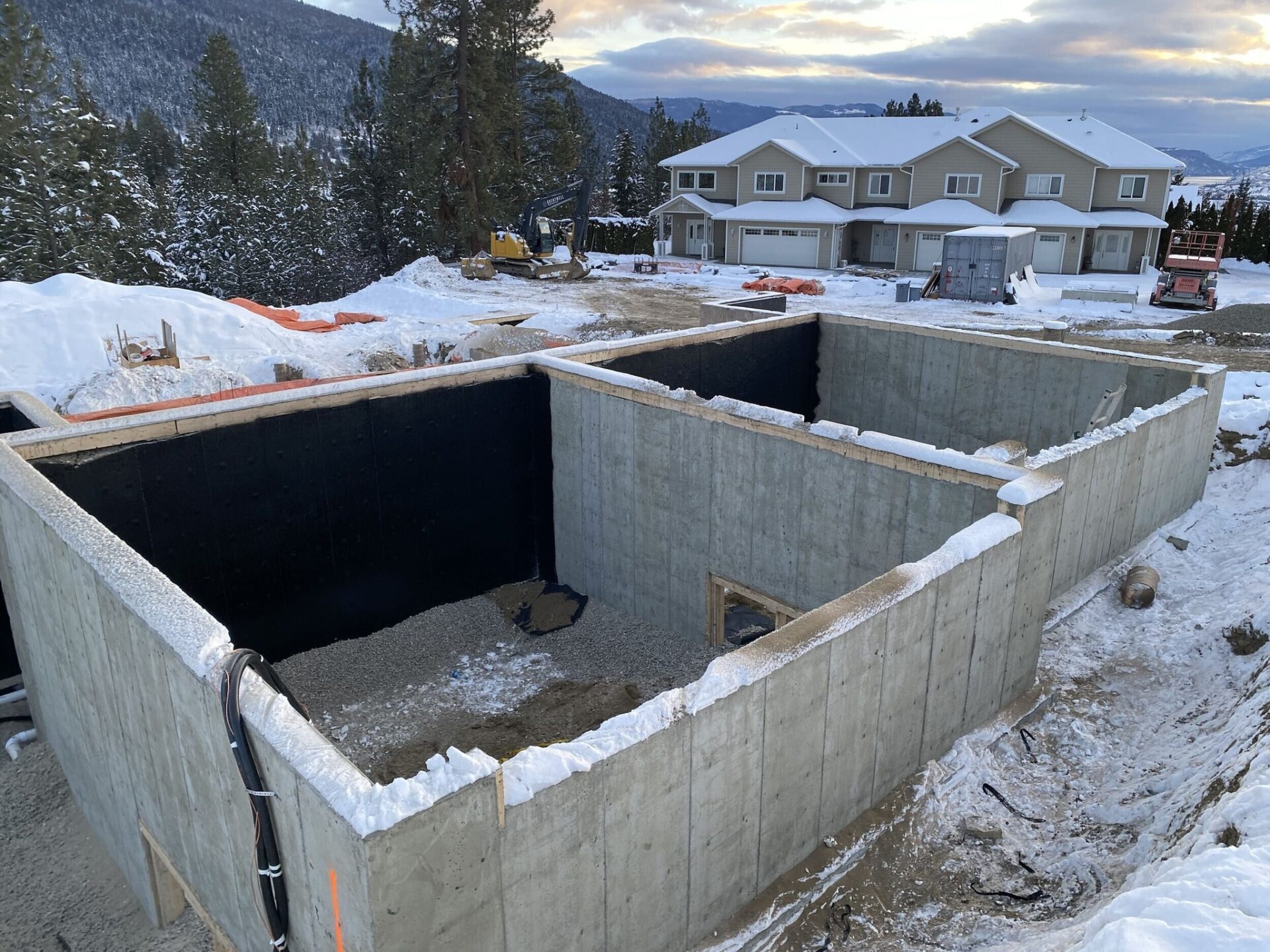
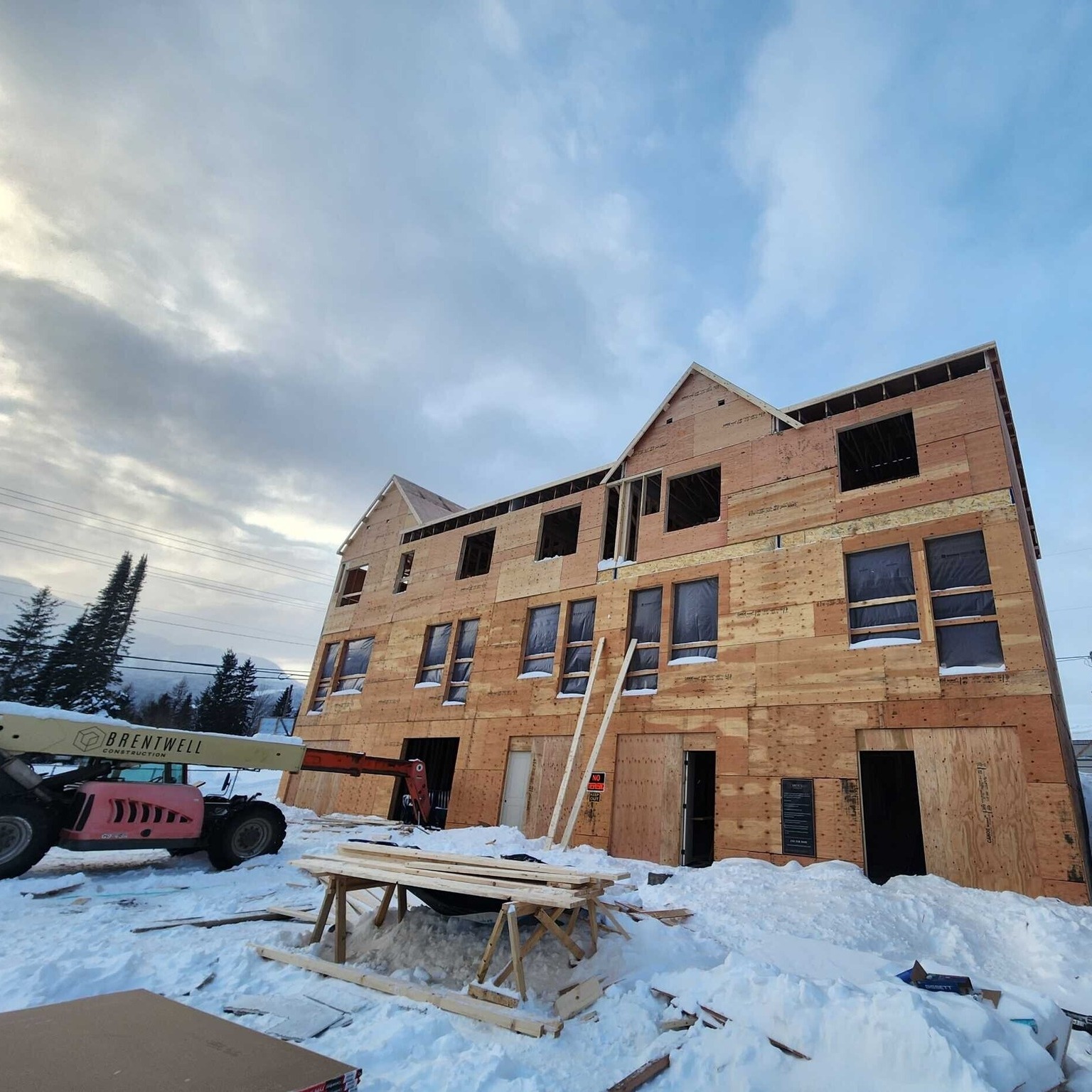
Design
Let’s look closer at the design of our townhouse developments in Revelstoke, The Hemlock. Featuring 39 units, these townhomes boast a distinct Norwegian-inspired aesthetic that sets them apart. The design prioritized low-maintenance living, ensuring residents can enjoy their leisure time without the hassle of yard upkeep. The Hemlock project seamlessly blends style and functionality, displaying the appeal of Nordic-inspired living in the heart of Revelstoke. Considering your design preferences from the start of your multifamily residential project not only helps you stay focused but also allows you to personalize your living space, much like the approach taken in the Hemlock development.
Community Engagement
One of the most crucial steps for community engagement is talking to nearby residents. By seeking their input and addressing any concerns they may have, you show that their opinions matter and build a foundation of trust and support within the neighbourhood. Getting buy-in from your neighbours can make all the difference in the success of your initiatives, as their support can help drive your builds forward and create a sense of collaboration.
Timeline & Milestones
Flexibility is key when building. By doing foundational work during the off-season months, you can ensure that any unexpected issues are addressed before they become major setbacks. For example, laying the groundwork, securing permits, and setting up infrastructure during quieter months can help avoid delays when construction picks up pace.
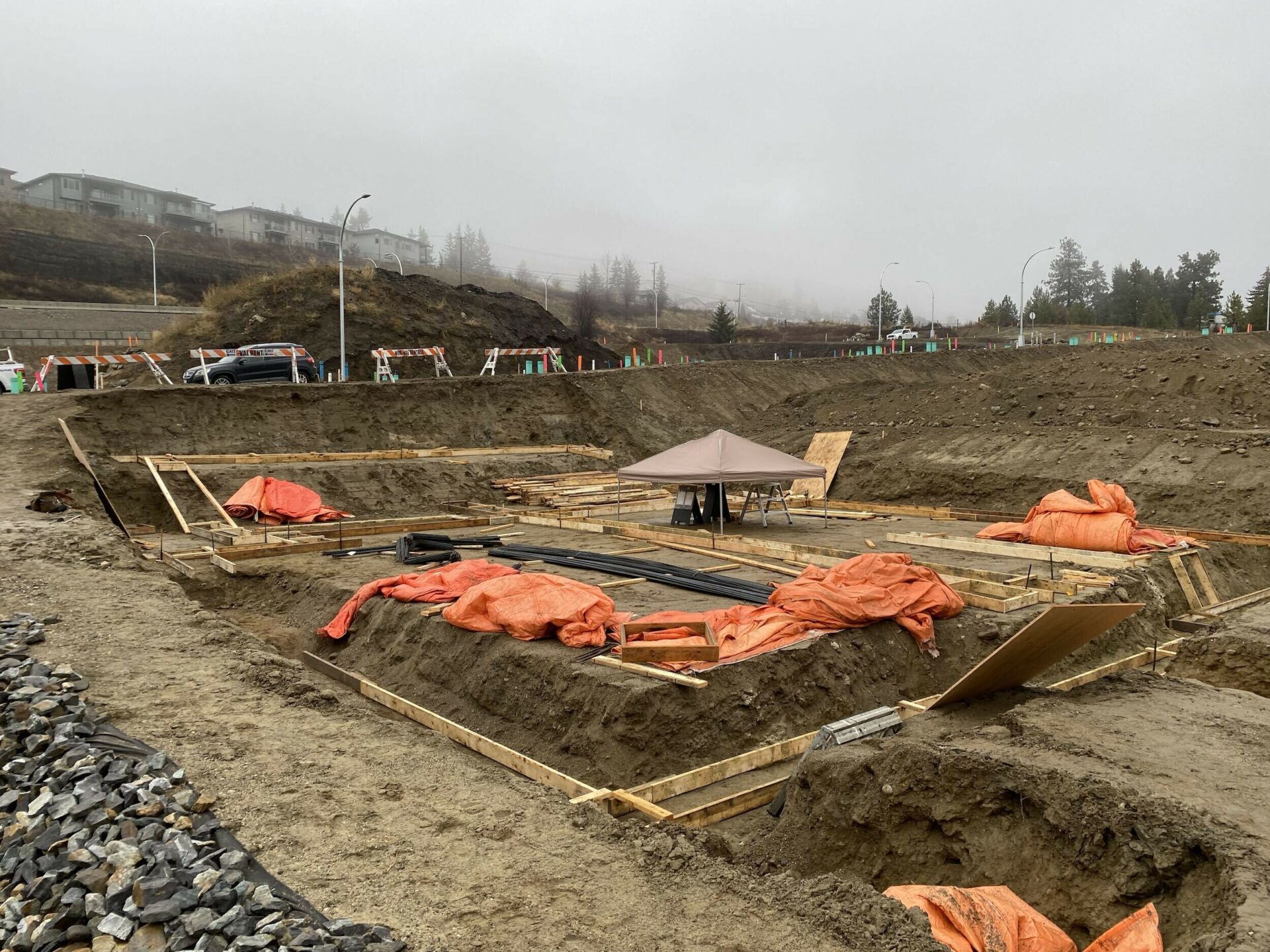
Conclusion
In conclusion, the success of any construction project lies in meticulous planning that encompasses various crucial elements such as market research, compliance, collaboration, financial planning, and sustainability. Brentwell Construction understands the importance of staying focused on its vision of building communities that not only stand the test of time but also enrich the lives of those who inhabit them.
Other topics you might find interesting:
- Building community through multi-family housing
- Environmental considerations when building a custom home
- •The Endless Possibilities Of Building In The Okanagan
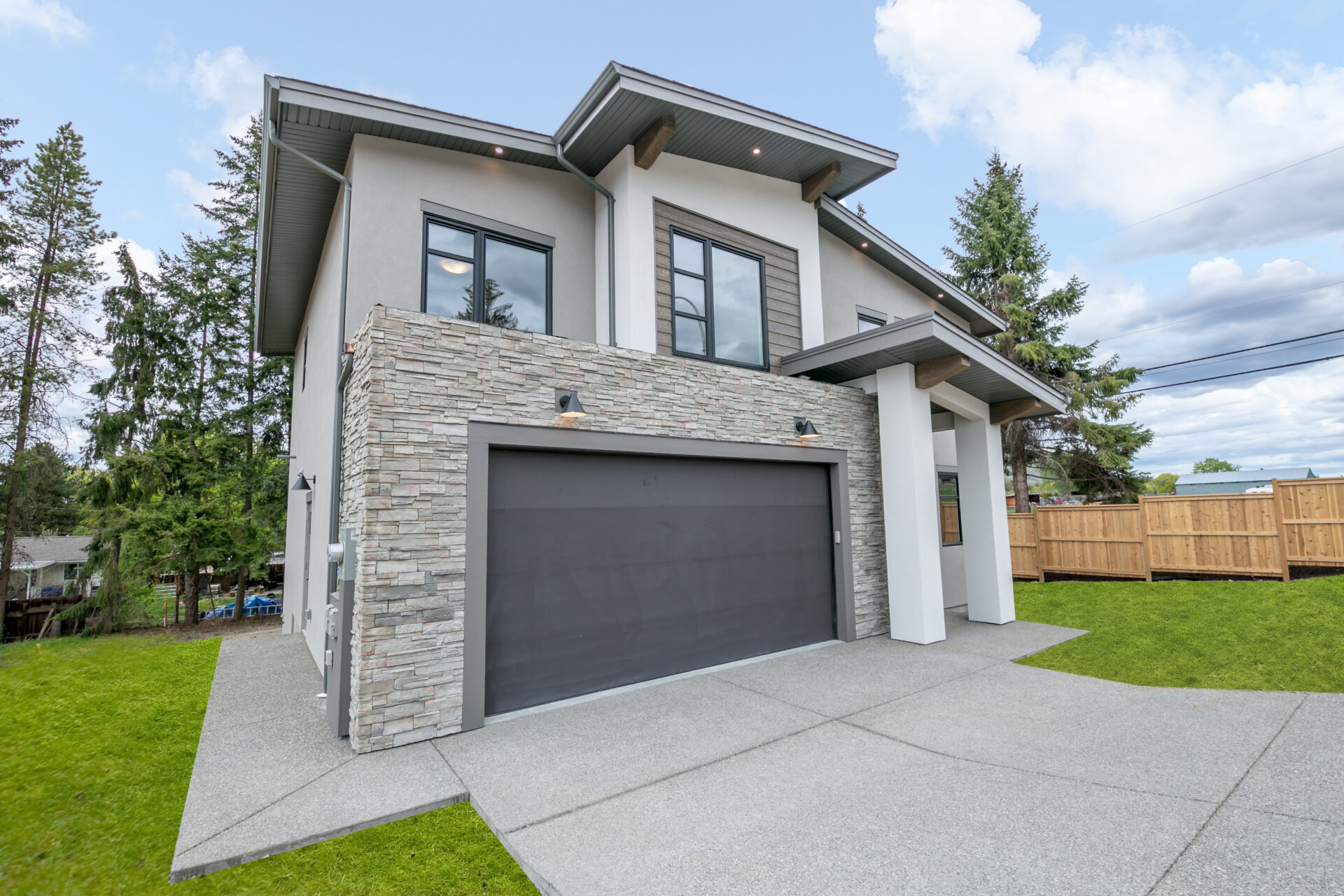
As we look forward to the new year, it’s the perfect time to reflect on the remarkable projects that we’ve undertaken in 2023. From custom execute homes to multifamily residential projects, our team has been lucky to work on projects in the heart of the Okanagan and Revelstoke. Join us as we reminisce on our projects in review for 2023 and look forward to the future of construction for 2024 and beyond.
Hemlock Developments: Expanding into Revelstoke
One of the standout projects for Brentwell in 2023 was the Hemlock townhouse developments in Revelstoke. This 39 unit project marked our first build into the Revelstoke area, and it quickly became one of our most significant undertakings to date. The three and four bedroom townhomes, with private garages, were designed to offer low-maintenance living, allowing residents to spend their free time doing what they love, instead of worrying about yard work. With ample storage for adventure gear and a flexible floor plan, these homes catered to the needs of both residents of Revelstoke and weekend adventurers.
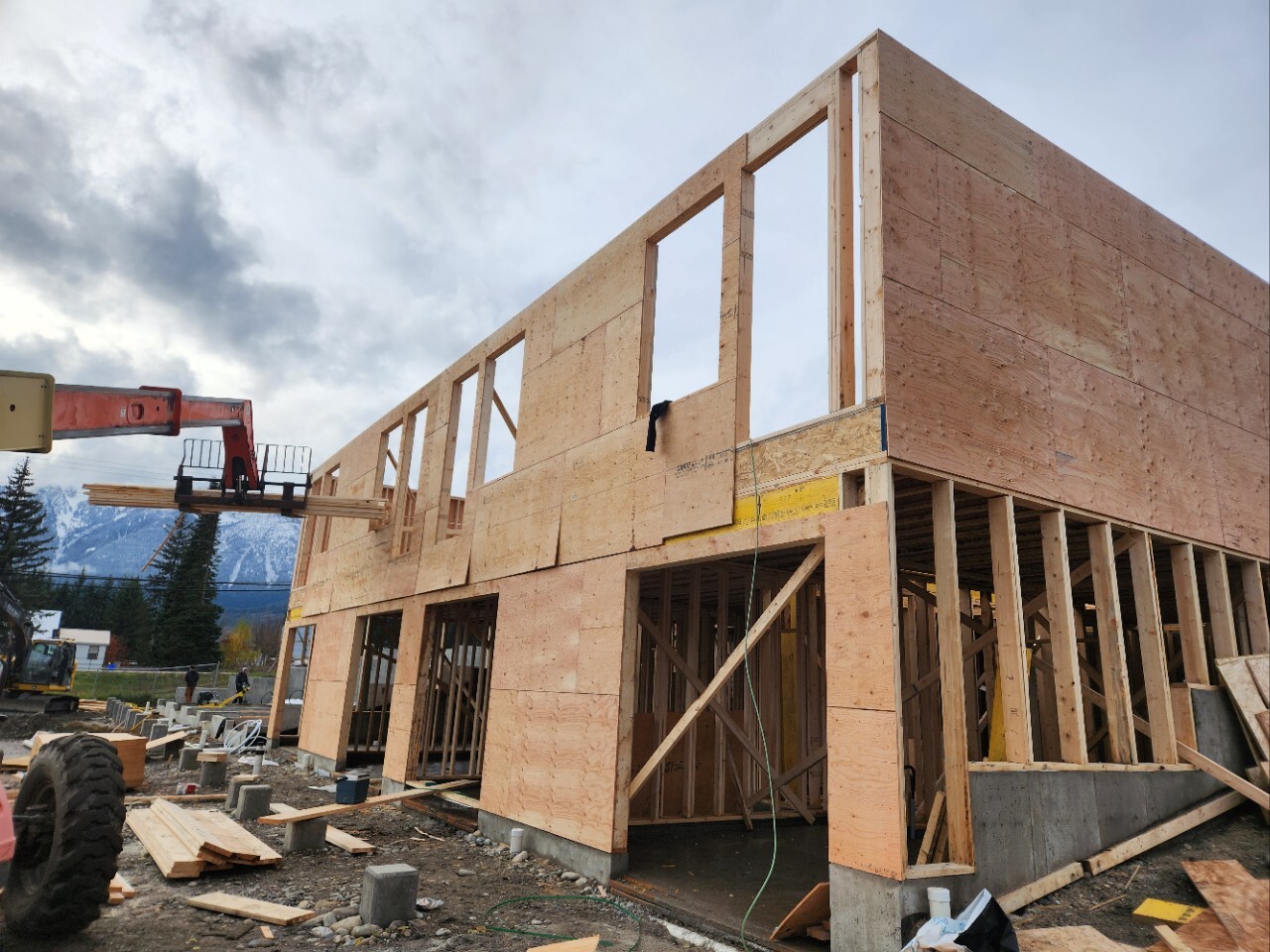
Houses on Westside: Blending Rustic Charm with Modern Design
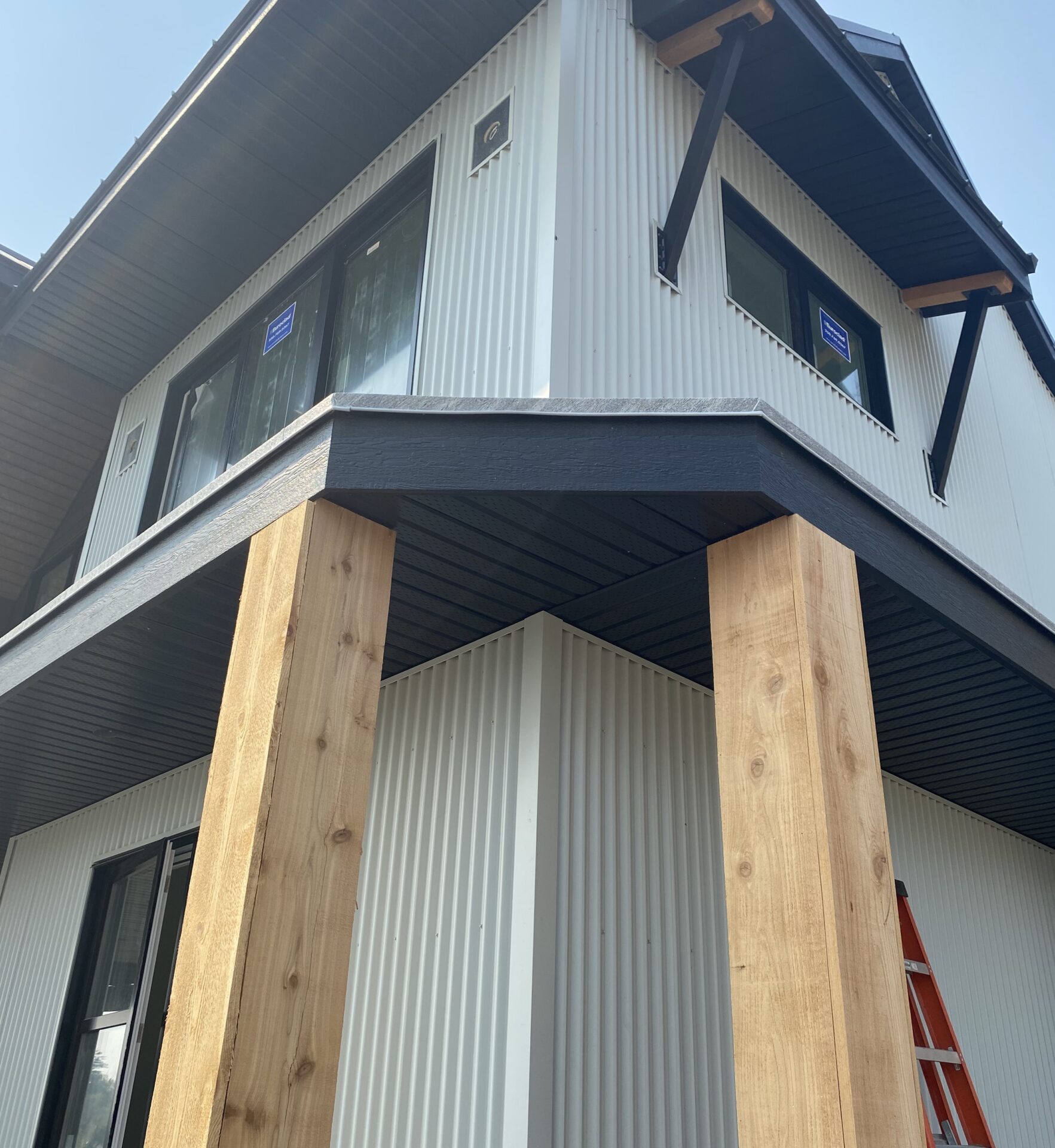
Nestled on Westside Road, another Brentwell home was crafted with the vision of combining stunning aesthetics with long-lasting durability and energy efficiency. Our goal was to create a home that not only looked visually appealing but also served as a testament to our commitment to sustainable and resilient design principles. One feature is the farmhouse sink, adding a touch of rustic charm to the kitchen. To add to the exterior, we opted for EIFS Acrylic Stucco siding with corrugated metal features, creating a modern yet timeless look. For long-lasting protection, we installed durable seam metal roofing, a high-quality, lifetime product that outlasts traditional shingles. We incorporated triple-glazed windows, providing excellent insulation and temperature regulation. These thoughtful design choices not only elevate the aesthetics but also contribute to energy efficiency, resulting in a home that is both visually stunning and environmentally conscious. This home on Westside road stands as a testament to our commitment to creating homes that blend style, durability, and sustainability.
Purpose-Built Multi-Family Complex in Seaton
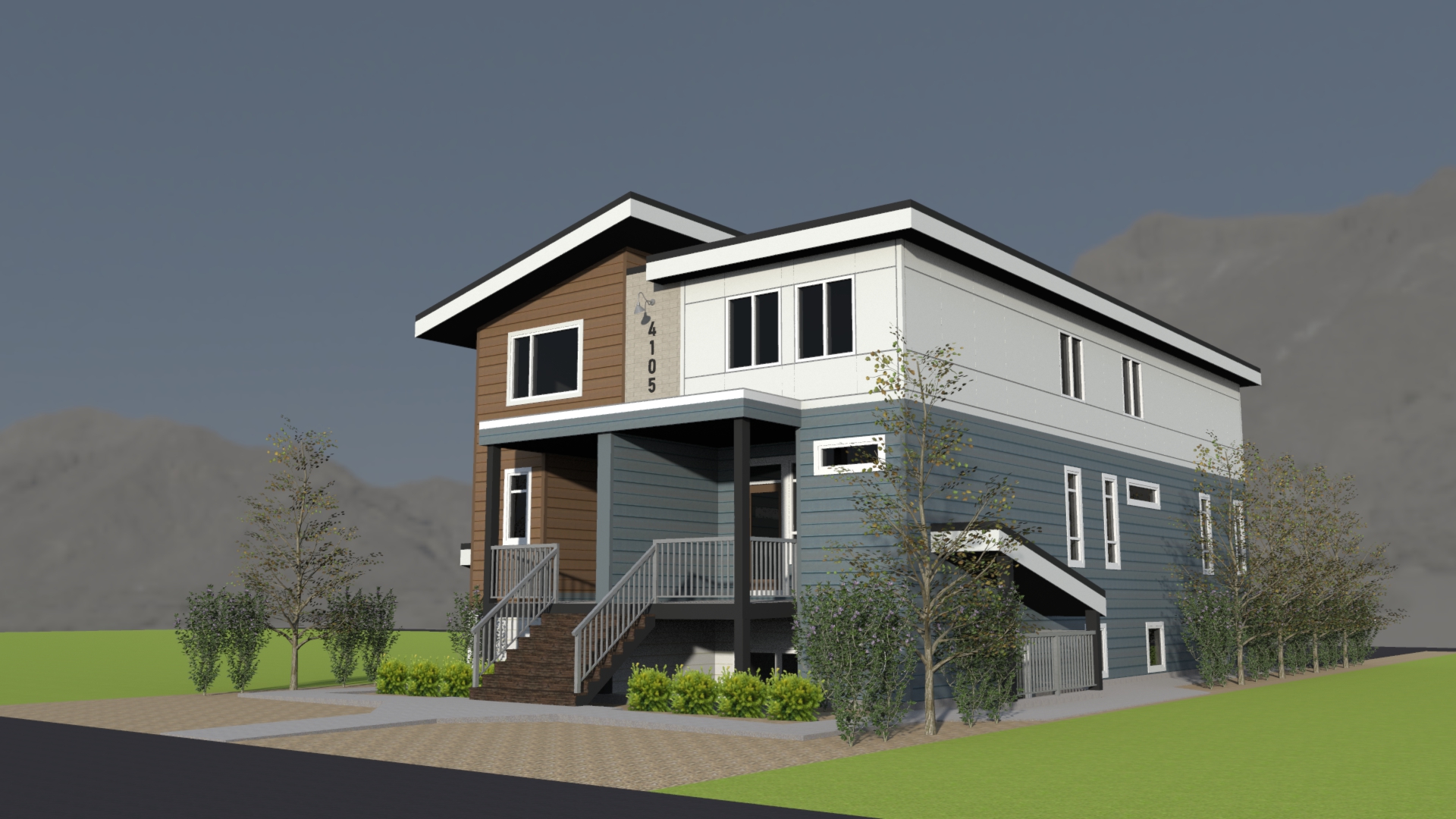
In response to the increasing rental challenges in Vernon, we at Brentwell have gotten our building permit and started our build on an exciting purpose-built rental project in the Seaton area. This in-fill project in review, located in a revitalization tax incentive zone, showcased our commitment to providing quality rental housing. With a new 5-unit apartment building, this project offers an excellent solution for those seeking rental properties. As the BC government tightened short-term rental laws, we’ve adapted by adding suites for one-site short-term renters, ensuring compliance with the new regulations while maximizing rental opportunities.
Design Trends for 2024
Looking ahead to 2024, we can expect to see certain design trends continue to dominate the industry. Home offices and multi-functional workspaces have become essential features as remote work continues to be prevalent. Additionally, the beloved “modern farmhouse” or “farmhouse chic” style shows no signs of going out of style. This timeless aesthetic, with its blend of contemporary elements and rustic charm, remains a popular choice among homeowners. We are excited to continue incorporating these, and various other interior design trends into our future projects.
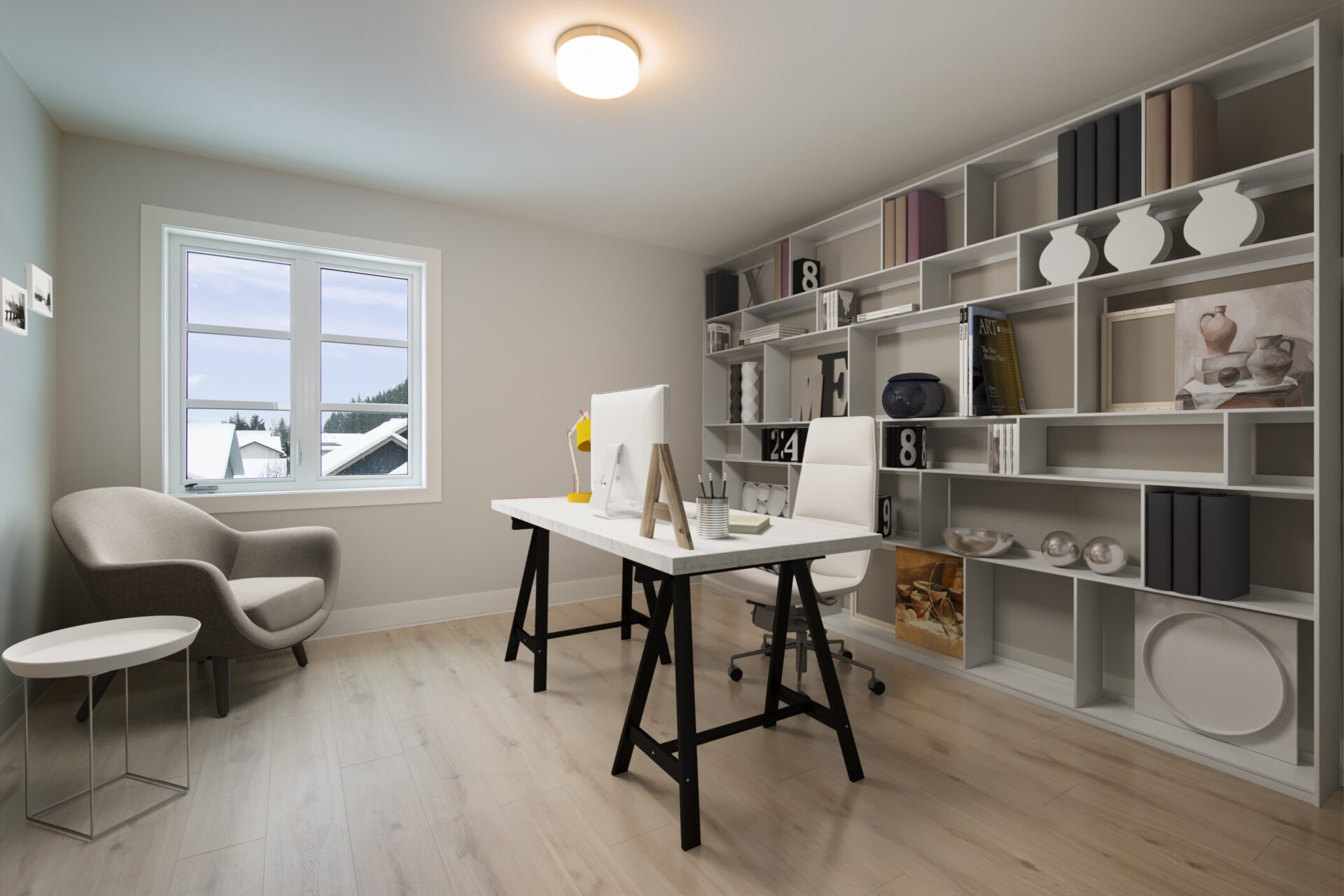
Designing For Tomorrow
As we bid farewell to 2023, we anticipate the design challenges and insights that the new year will bring. As we reflect on the opportunities, we are grateful for the projects, team and community that has supported us through another year. We remain committed to building with integrity and delivering projects that not only reflect our clients’ visions but also incorporate the latest home design trends and innovative solutions. With a focus on functionality, timeless appeal, and meeting the needs of the ever-changing housing market, we welcome 2024 and look forward to another remarkable year!
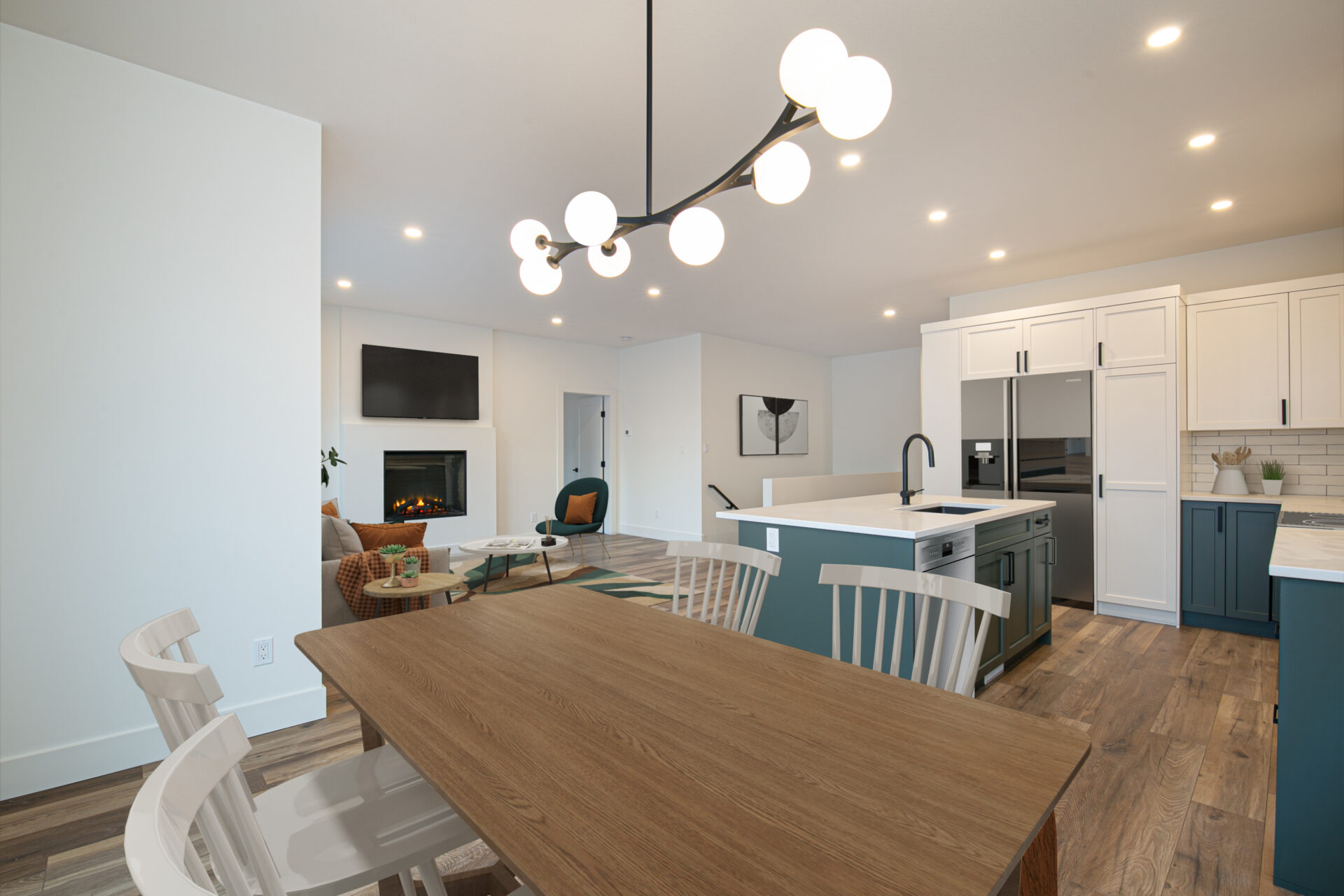
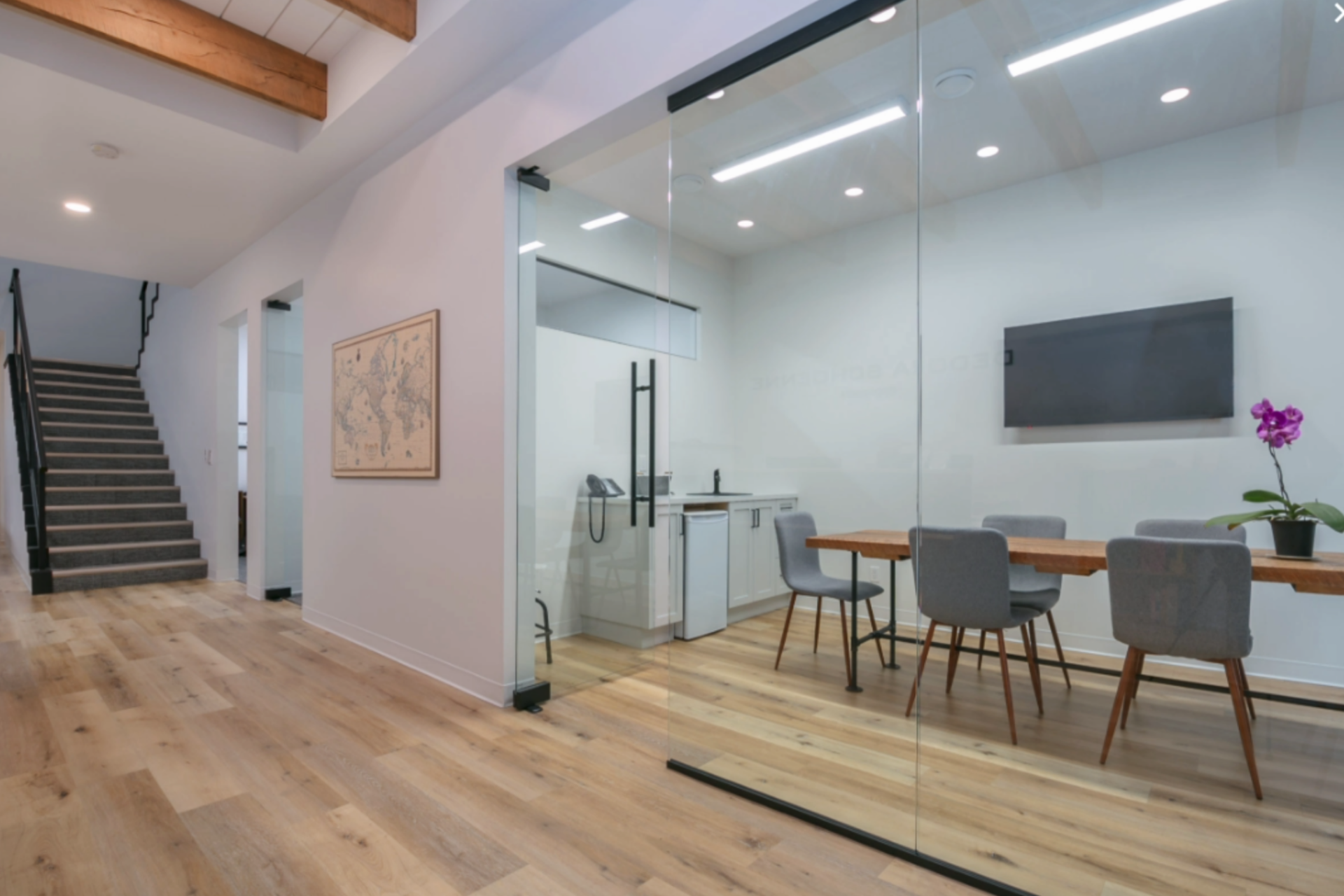
Introduction
The workplace has forever changed since pre-covid days. Working remotely for extended periods of time has changed our relationship to work and enhanced the need to create a work-life balance. For many large companies it’s made them reconsider how their office or storefront spaces operate as a whole, with more people inclined to choose a hybrid working environment over being in the office five days a week or being fully remote.
These companies that have adapted to this change early have reflected this, and are looking to redefine their brands as well as their spaces to accommodate better for this hybrid or flexible working environment.
How office buildings have evolved
What does a “hybrid office” design look like exactly? Hybrid offices have responded to the shift in using spaces more collaboratively and to the ease of communication between on-site employees and remote ones. This could include the integration of more small, private shareable spaces for conference calls, more collaborative breakout spaces as well as informal lounge areas for socialization.

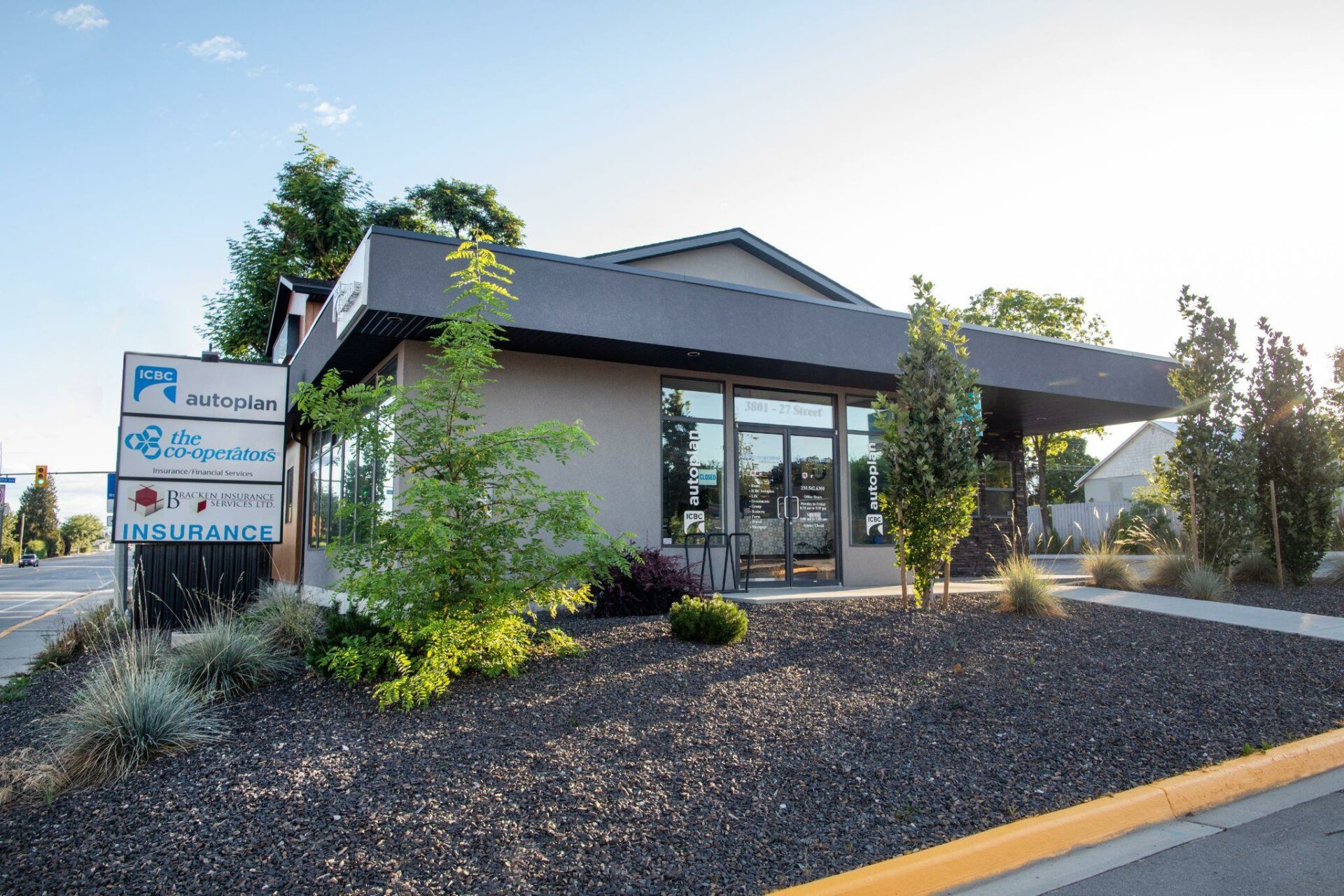
Employee wellness has also been increasingly top of mind for employees, as health concerns and our overall well being have been at the forefront of our minds for the past little while. Some considerations for employee wellness for the design of an office space might include, ensuring spaces don’t have a “sterile” feel, and are “warm” and welcoming environments that make employees want to stay. Other spatial design features could include more access to natural lighting, and using comfortable, flexible work spaces such as sit-stand desks and informal workstations that accommodate different modes of working.
The office remains a social anchor
While the typical commercial office has changed drastically over the past few decades, from industrial looking cubicles, and heavily-tech integrated spaces, to one that’s more collaborative and wellness-focused, one thing that has remained constant after pre-pandemic days is that the office has remained a social anchor in our daily lives.
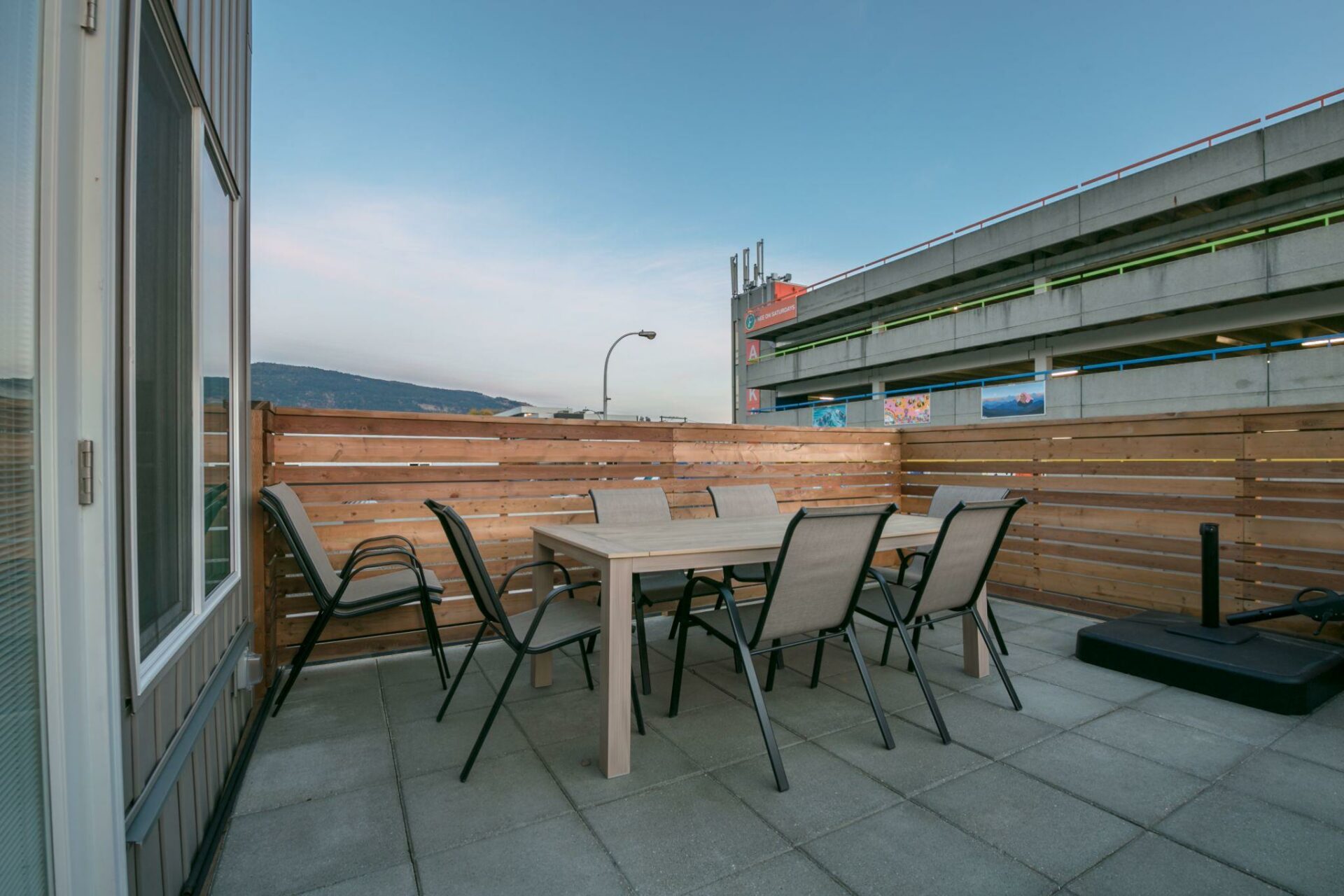
Design considerations
Some important design considerations that come with redesigning a office space for “hybrid” work might include:
- Utilizing large open area collaborative spaces for high-energy team sessions
- Smaller huddle spaces for brainstorming
- Designated “quiet zones”, which could be booths for private calls or library areas for professional/personal development
- Small informal areas for one-on-one meetings
- Hybrid “town hall” spaces equipped with screens for hosting team meetings
- If the property has access to the outdoors, utilizing a designated space as a break or covered outdoor lounge space
Conclusion
When choosing to renovate, build, or reconfigure your new commercial office, working with an experienced builder provides you with the expertise in designing flexible-livable spaces. Although it is impossible to completely future-proof your space, we consider all feasible options before we land on one that’s best suited for your commercial needs. If you’re planning to develop a commercial property in the Okanagan area, Brentwell is ready to help with your project and support your business’s unique needs!
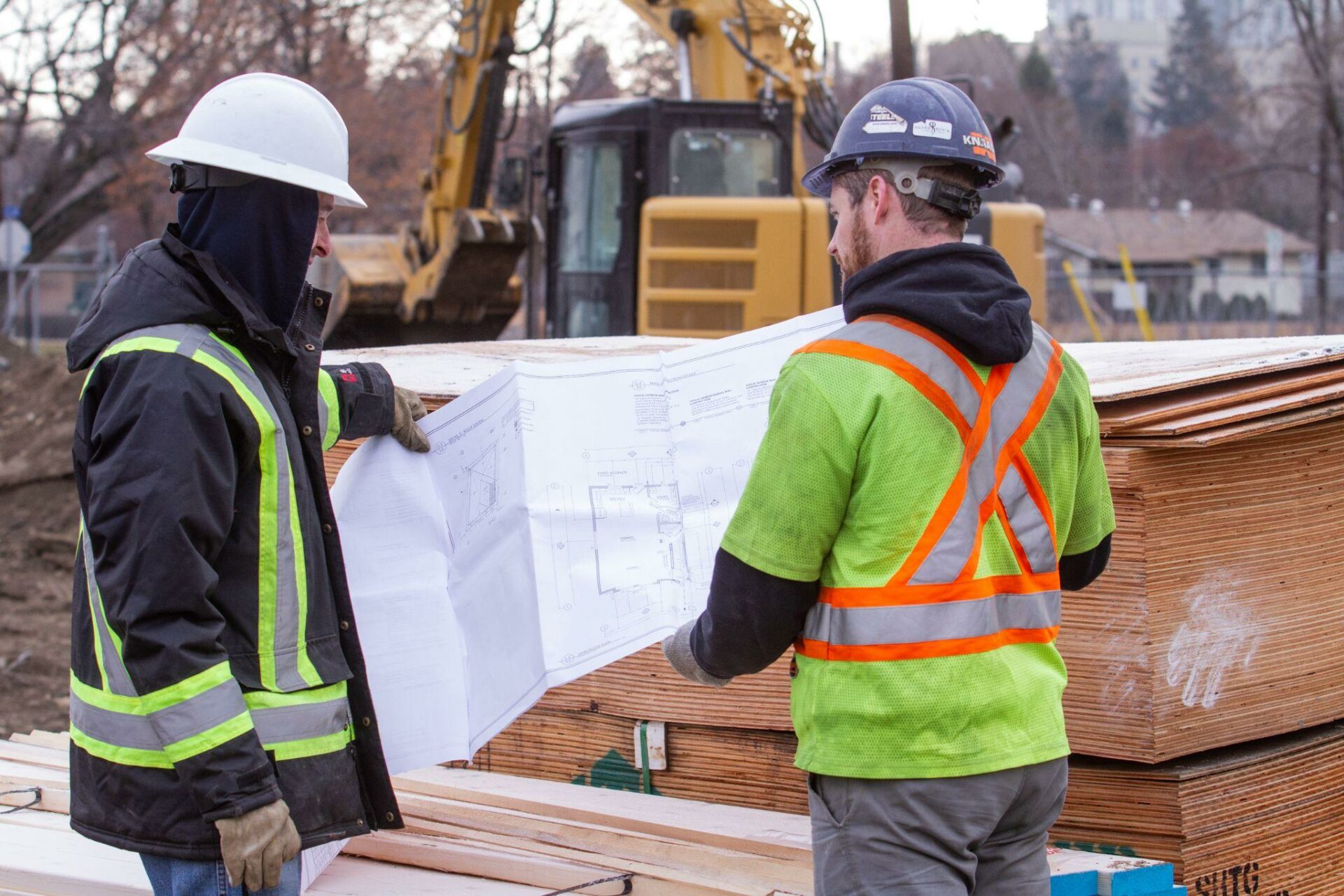
For more blogs on commercial offices see:
Join our e-mail list for Brentwell news and updates!