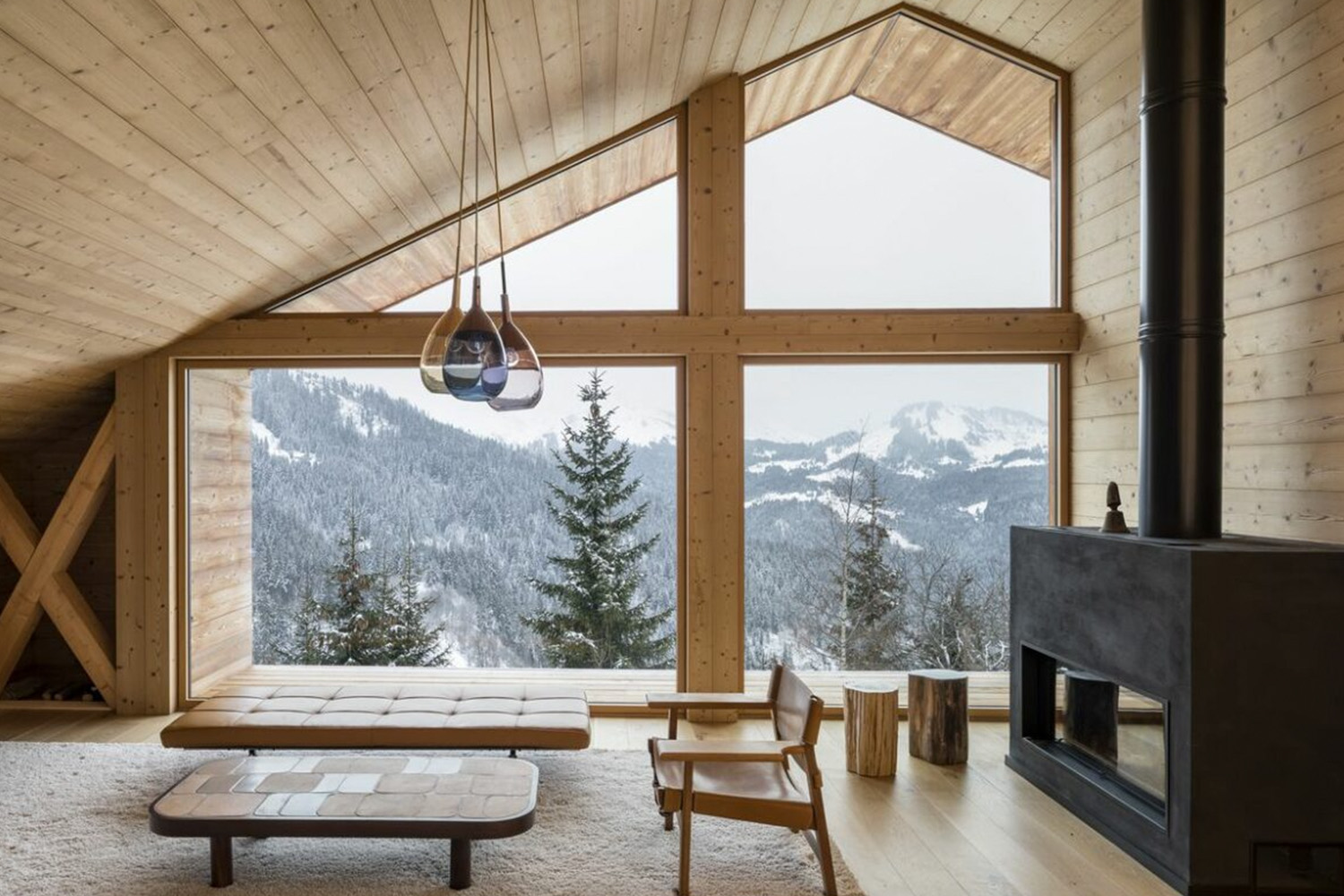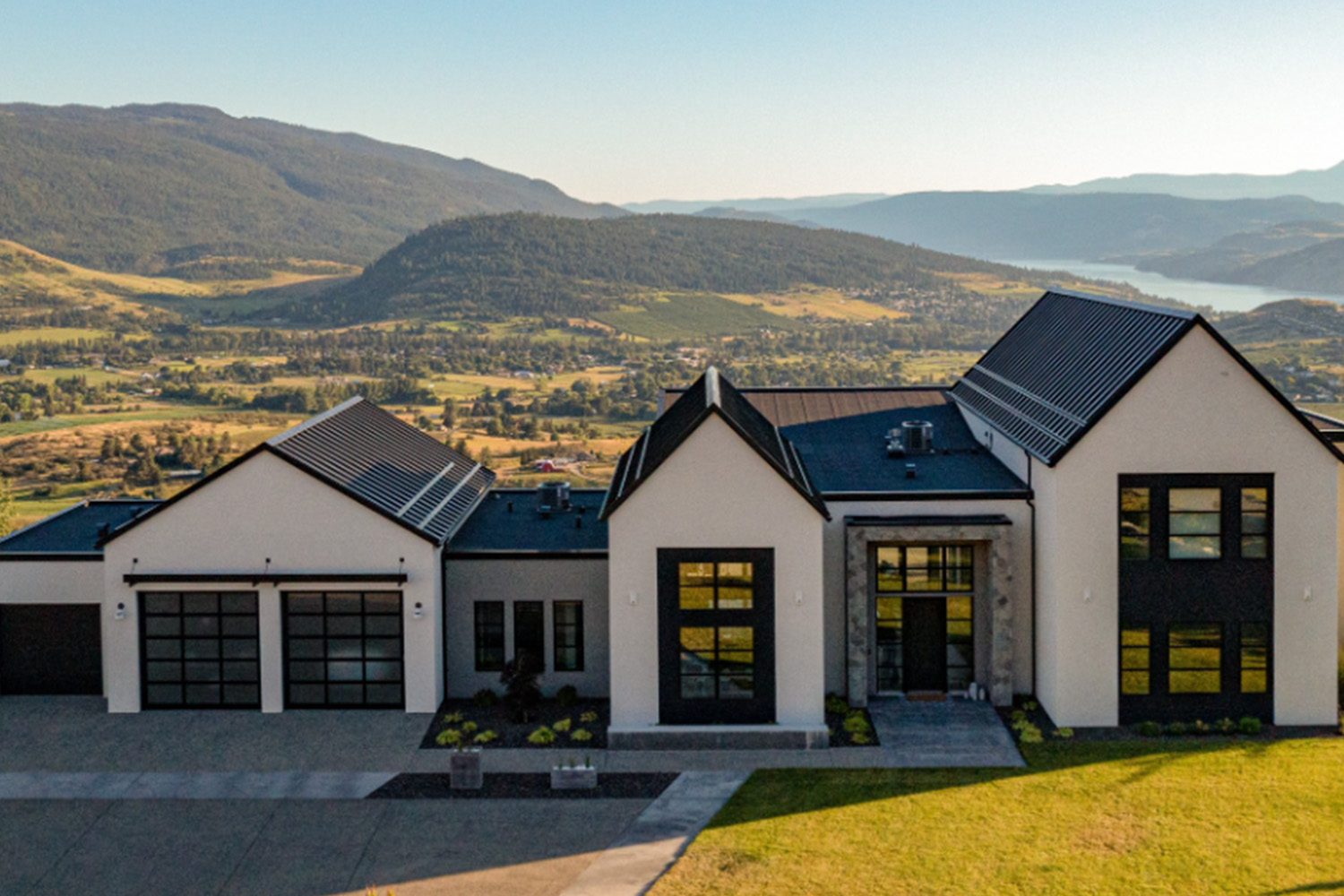Planning for your dream home
If you’ve always had the dream of escaping to the mountains to build your forever home, or your perfect winter holiday getaway, there’s never a bad time to start planning.
Likely, you already have an idea of what kind of retreat you picture yourself in – whether it’s sitting in a log cabin fireside with a hot tea or soaking in sweeping valley views on a covered heated deck. Collecting visual inspiration is a great way to start solidifying that vision, so you can end up with that look and feel that you dream of escaping to.
Having a collection of inspirational images to take to a designer/builder becomes really handy to grasp the essence of how you want your own custom place to look. Whether it’s collecting them on a dashboard on Pinterest or from your own stash of home reno magazines, being specific about your vision will help you prioritize what’s important when you actually come to build and choose finishes and fixtures.

Escape seasonally or year round
Perhaps you love the outdoors, but the idea of living out in the wilderness for more than just a weekend sounds pretty isolating. If this is the case, maybe having a seasonal place as part of a communal purpose built rental is the best way to stay connected with other outdoor enthusiasts and invest in a sought-after vacation hub.

Interior feel
When people think of a home’s “style”, the exterior facade often comes to mind. When you spend most of your time inside, especially during long, cold winters, you want your home to be the ultimate comfort haven to escape the brutality of winter. This is why Scandinavian-style interiors have become extremely popular in the past few years. With their warm tones, lots of natural light and open space, as well as lots of plush textiles like furs and tapestries, the interior feel is meant to provide ultimate comfort and be very minimalist.
Houses built for adventure living
Even if you’re hoping to build a seasonal retreat or a full-time retirement pad, consider how you’ll be spending most of your days. Maybe you’ll be entertaining family and friends every weekend and want a place that accommodates the whole crew but also gives everyone enough privacy without feeling overburdened.
There are ways to accommodate this without JUST adding costly extra square footage, such as using lower ceilings and lots of natural light to make it feel comfortable without being too claustrophobic. Or perhaps your pad will be a space for kicking your feet up after adventuring outdoors all day. If that’s the case you might need designated dry and wet zones, as well as lots of storage areas for drying and storing snow/dirt-covered gear.
Things to consider
Some other things to consider may include thinking about how your place sits on a steep site, having spaces meet the right balance of comfort and privacy, as well as using high-performance systems for extreme weather conditions.
Siting the building in high-elevation areas is extremely important. Other than the natural forces of gravity, high-elevation areas often get more extreme temperatures and weather patterns than other areas. Most importantly, they deal with high precipitation which means the building envelope and roof must accommodate for heavy snow loads. This is why many ski chalets and mountain huts have that classic pitched roof, as they need this steep slope for snow and water runoff. Roof styles like flat and “butterfly” are often avoided for this reason, as they can often lead to excessive build up.
While living in mountainous regions comes with its own set of unique considerations, working with a custom builder means that we’ll work around whatever challenges come your way to make the project truly your own. Building in places with quickly changing weather conditions and high-temperature differentials, we aim to look to use passive design features and high-performance materials as much as possible to leave you with the assurance that your place is built to last. We’ll help turn your dream custom home into a reality, no matter how steep the challenge.
